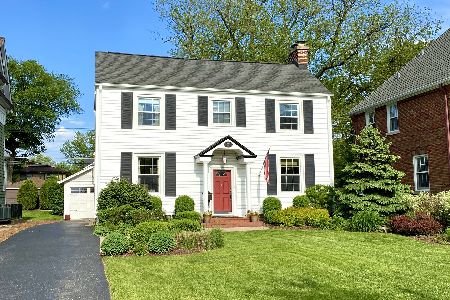811 Crescent Avenue, Park Ridge, Illinois 60068
$1,360,000
|
Sold
|
|
| Status: | Closed |
| Sqft: | 5,880 |
| Cost/Sqft: | $230 |
| Beds: | 4 |
| Baths: | 6 |
| Year Built: | 2021 |
| Property Taxes: | $0 |
| Days On Market: | 2022 |
| Lot Size: | 0,00 |
Description
"Our best one yet!"-Builder. NEW CONSTRUCTION by renowned Park Ridge Developer, Moloney Custom Homes, just a few blocks from uptown Park Ridge! This modern farmhouse is ready for full customization and expected to be completed in February 2021. 5,880 sq ft, 5 bedrooms and 5.1 bathrooms. All 2nd floor bedrooms will have private ensuite bathroom and vaulted ceilings! The home will feature high-end appliances, granite counters, custom cabinetry, a Butler's Pantry, hardwood throughout main and second levels, 2nd floor laundry, finished basement, security system, crown molding, custom closets, indoor sprinkler system, 3-car garage, and will be completely landscaped. The home will also feature 9 ft ceilings on the 2nd floor and in the basement and 10 ft ceilings on the main level. Please note: Photos and floor plan are representative of a similar home built by the builder.
Property Specifics
| Single Family | |
| — | |
| Farmhouse | |
| 2021 | |
| Full | |
| — | |
| No | |
| — |
| Cook | |
| — | |
| 0 / Not Applicable | |
| None | |
| Lake Michigan | |
| Public Sewer | |
| 10775509 | |
| 09354100060000 |
Nearby Schools
| NAME: | DISTRICT: | DISTANCE: | |
|---|---|---|---|
|
Grade School
Theodore Roosevelt Elementary Sc |
64 | — | |
|
Middle School
Lincoln Middle School |
64 | Not in DB | |
|
High School
Maine South High School |
207 | Not in DB | |
Property History
| DATE: | EVENT: | PRICE: | SOURCE: |
|---|---|---|---|
| 2 Apr, 2021 | Sold | $1,360,000 | MRED MLS |
| 28 Oct, 2020 | Under contract | $1,350,000 | MRED MLS |
| 9 Jul, 2020 | Listed for sale | $1,350,000 | MRED MLS |
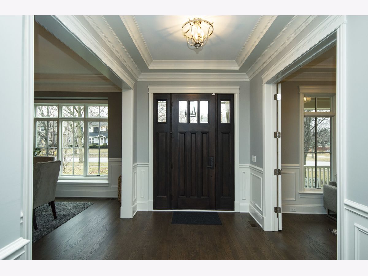
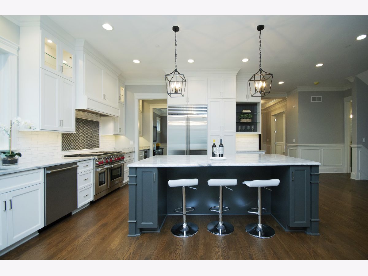
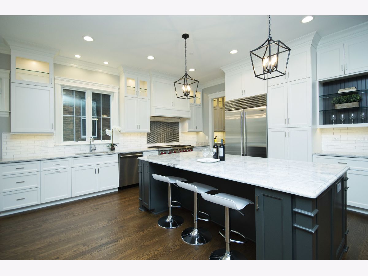
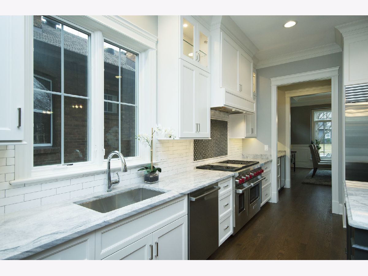
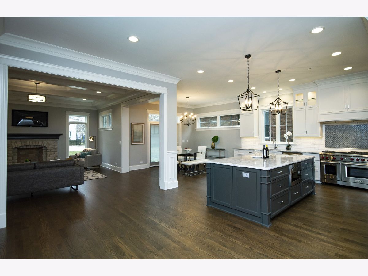
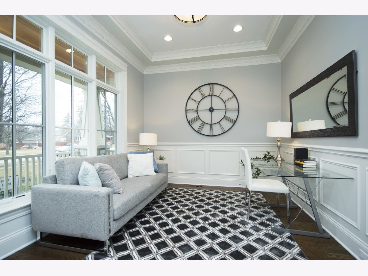
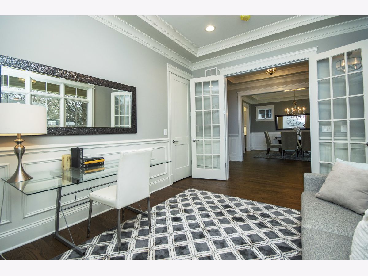
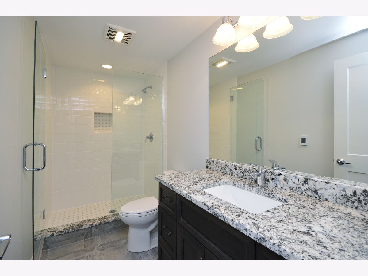
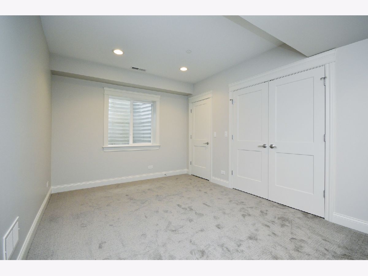
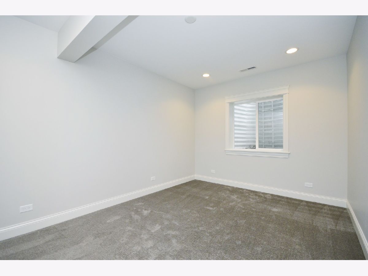
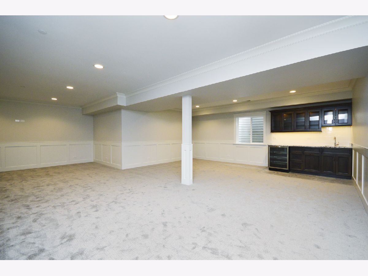
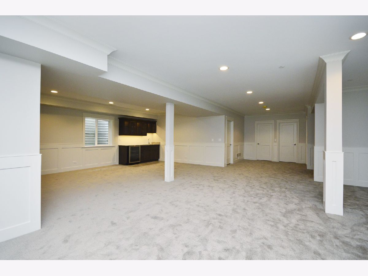
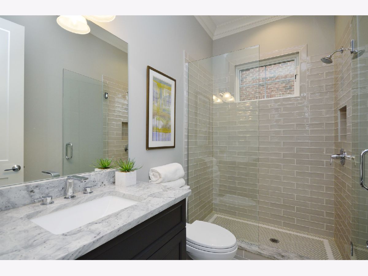
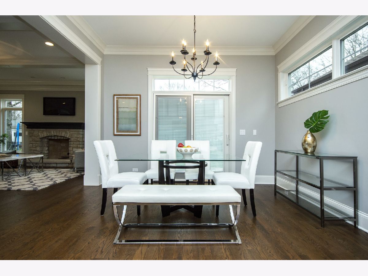
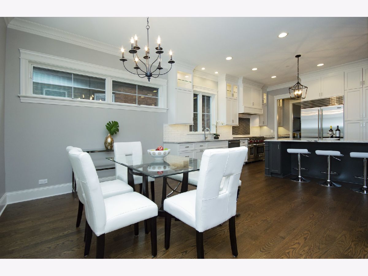
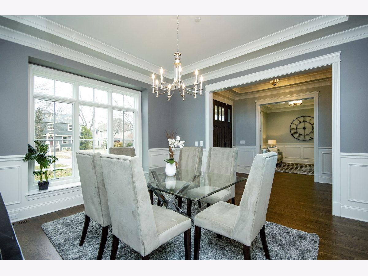
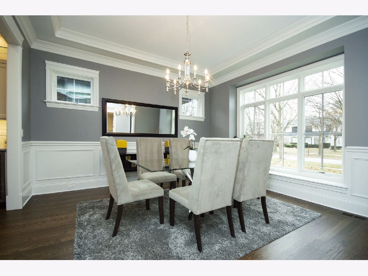
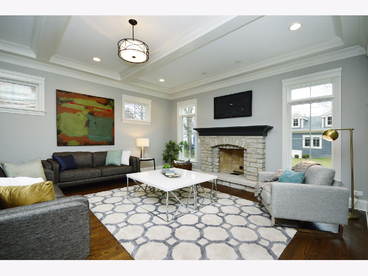
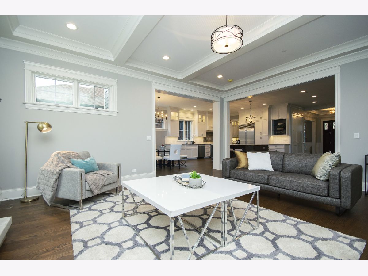
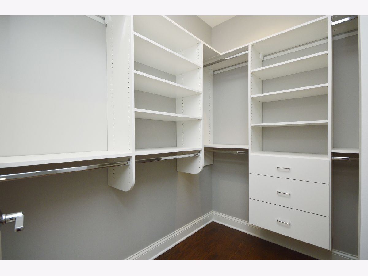
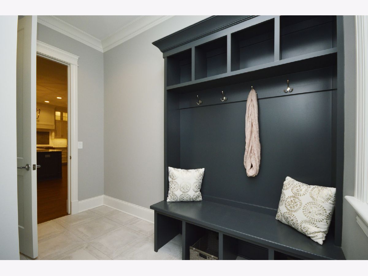
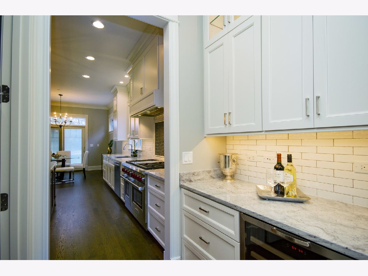
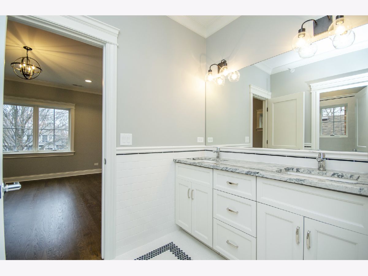
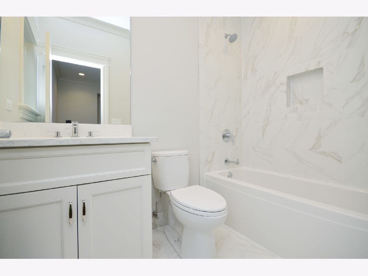
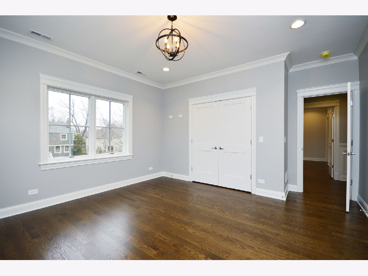
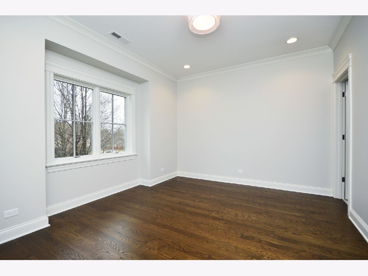
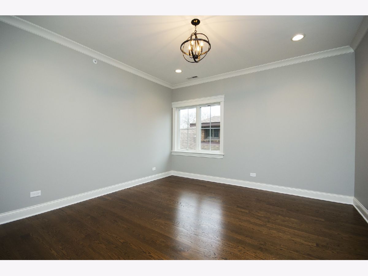
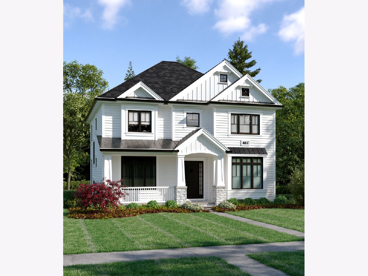
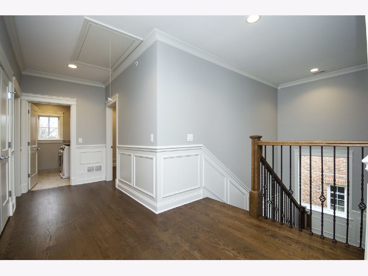
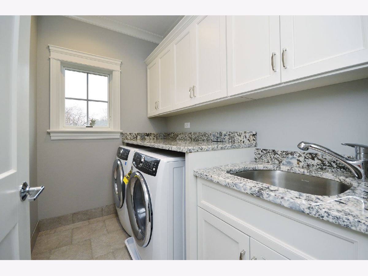
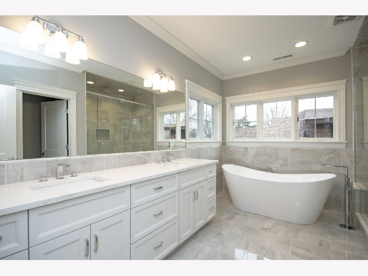
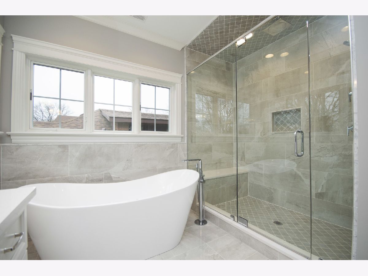
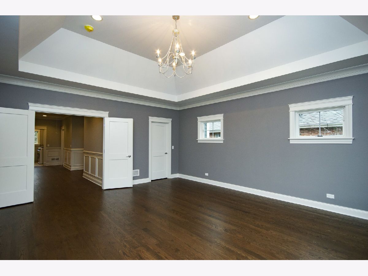
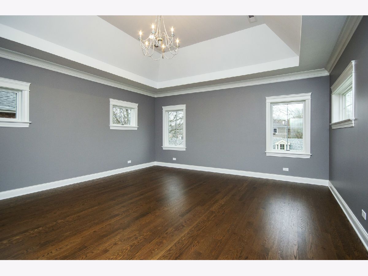
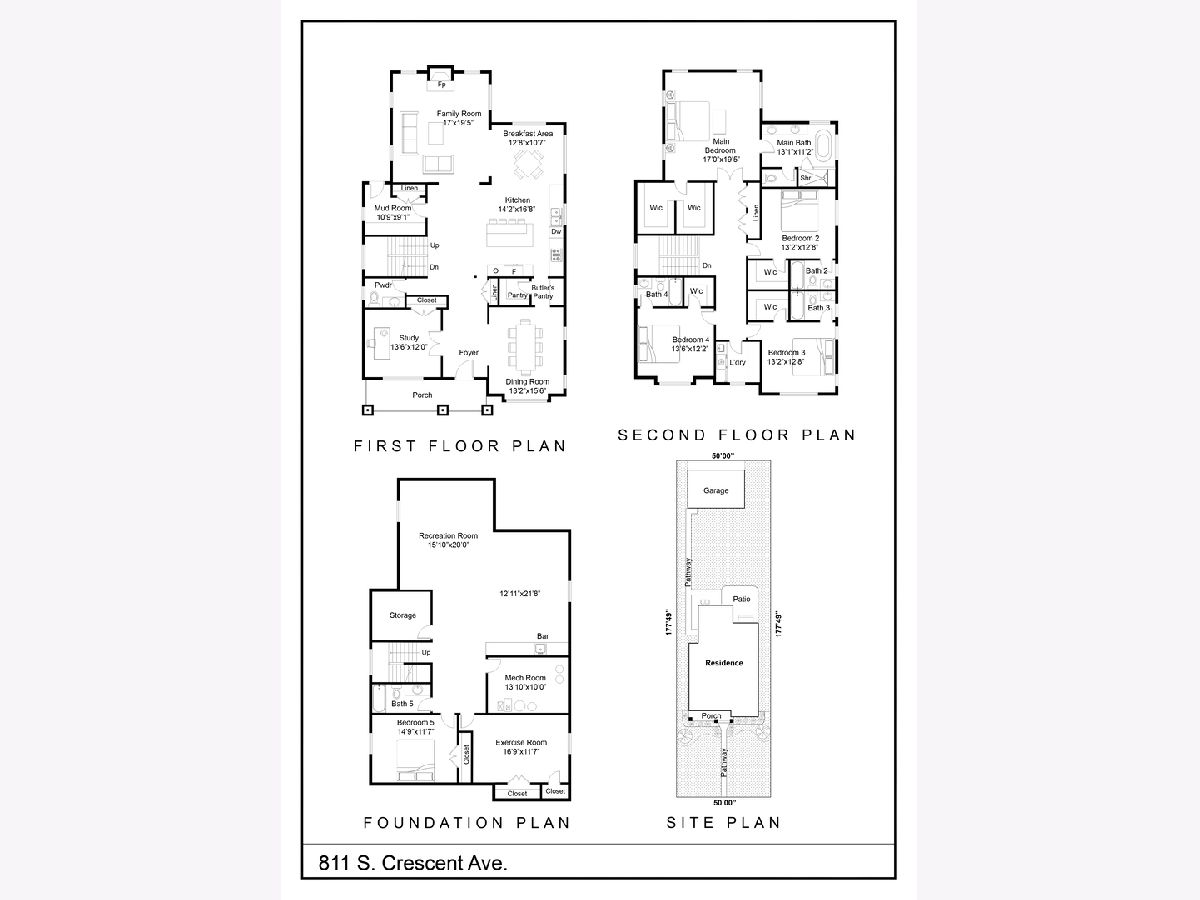
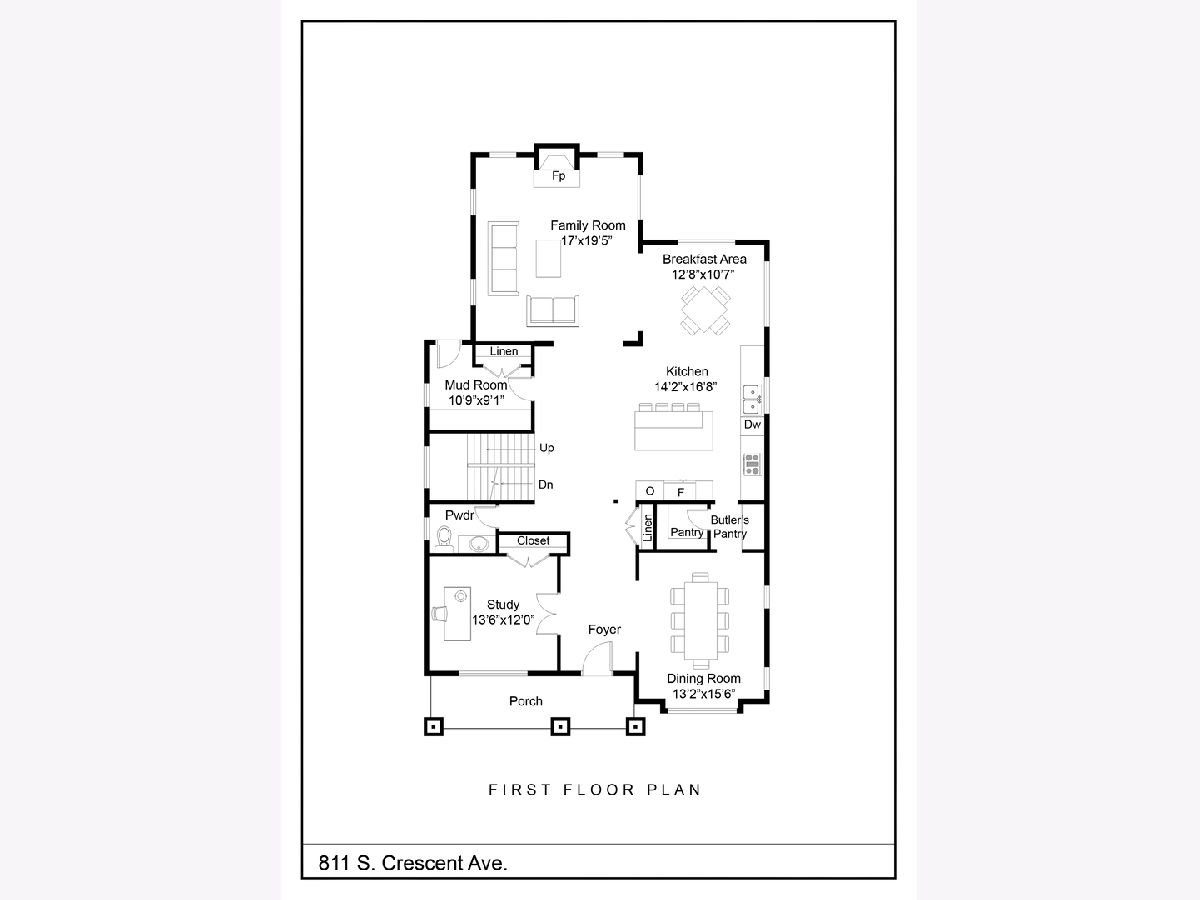
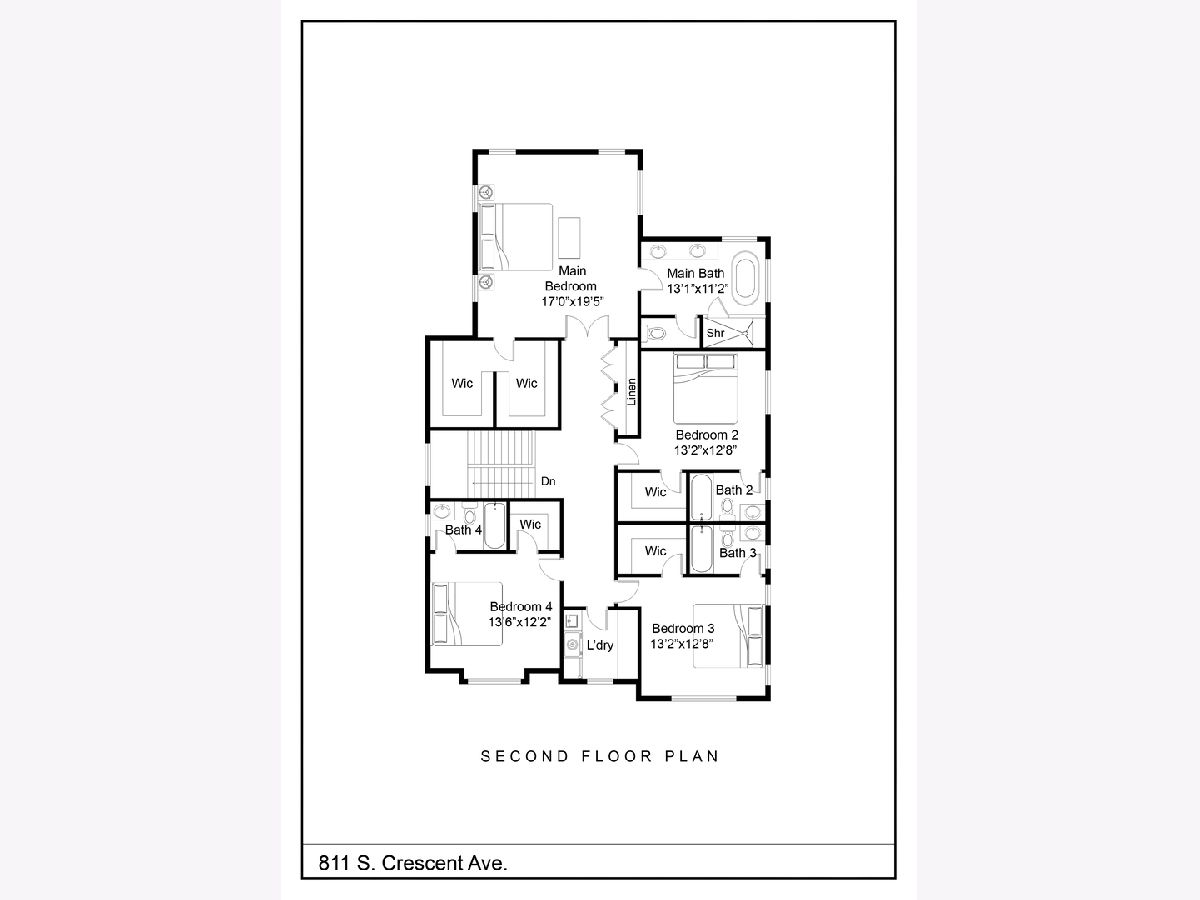
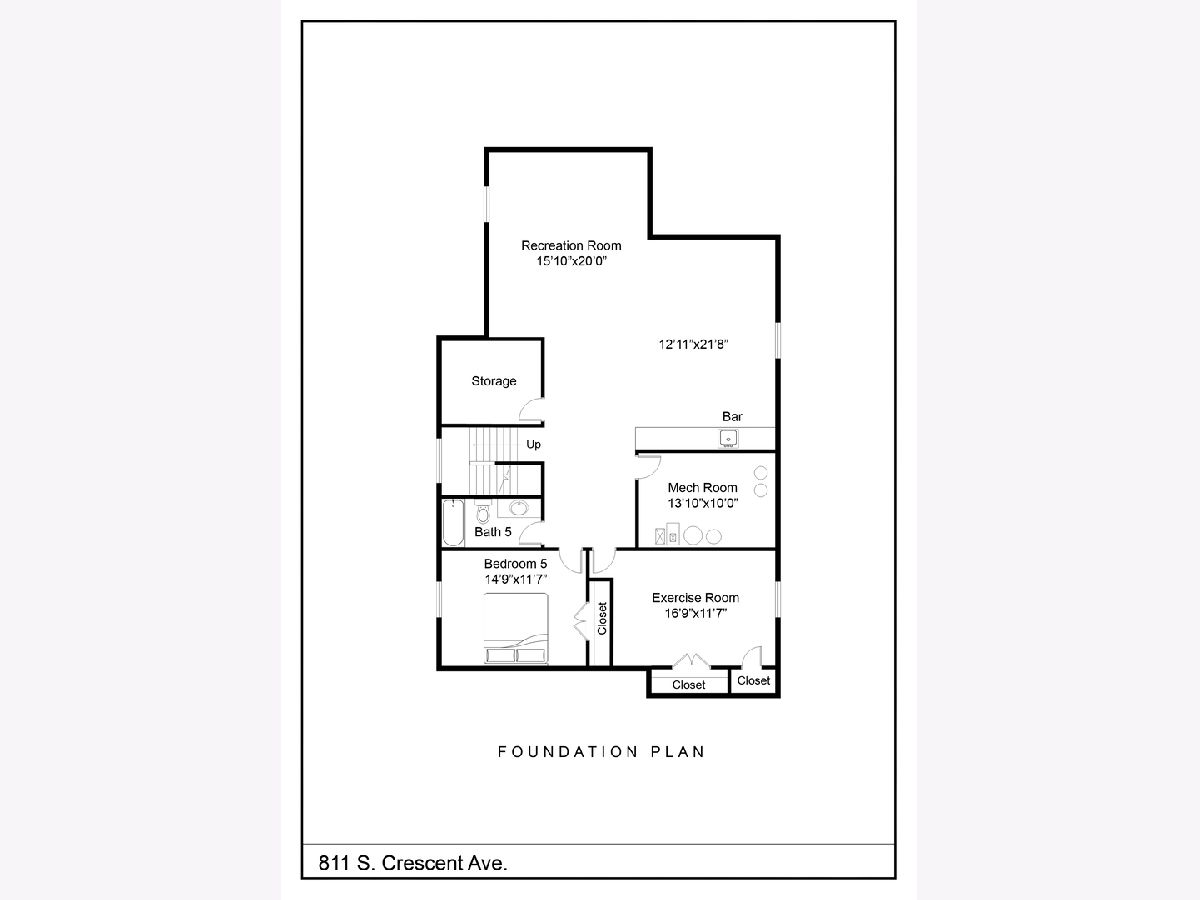
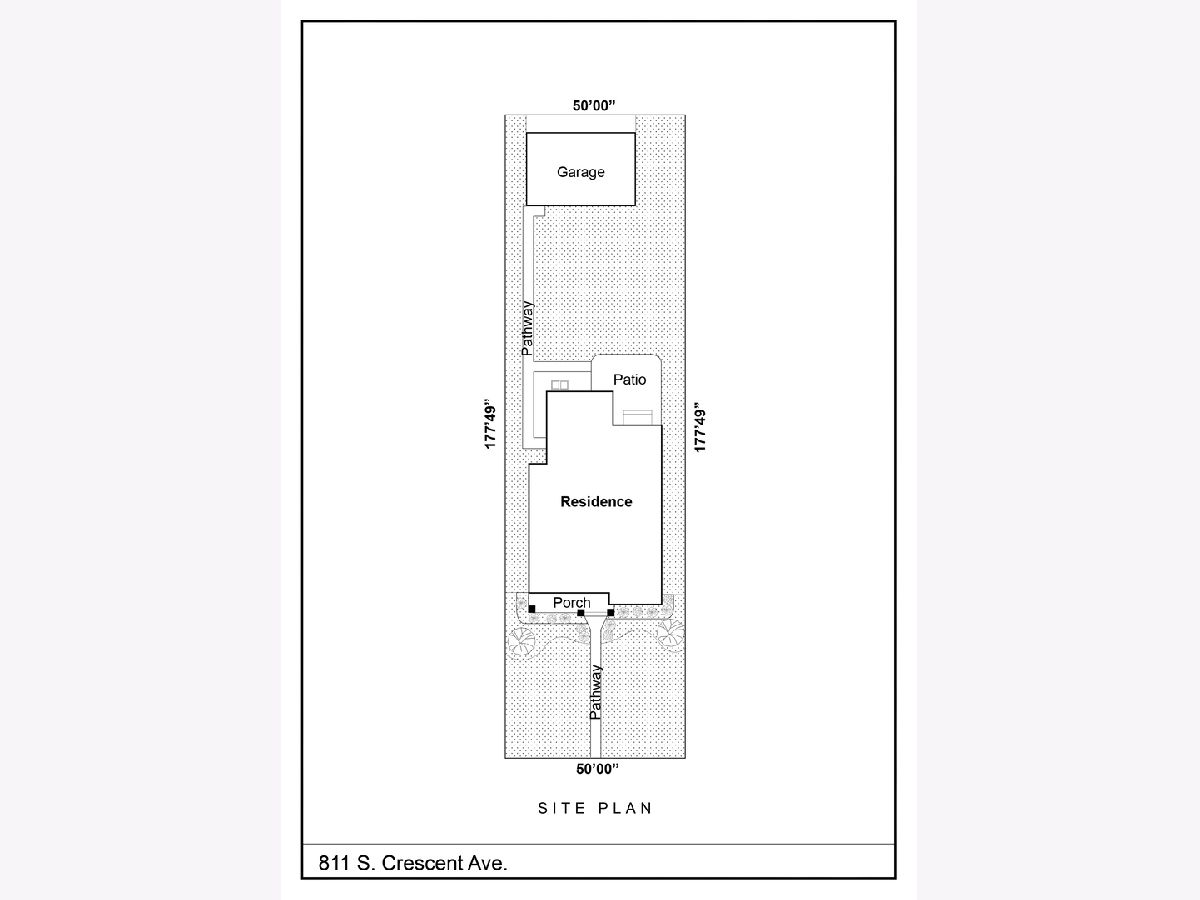
Room Specifics
Total Bedrooms: 5
Bedrooms Above Ground: 4
Bedrooms Below Ground: 1
Dimensions: —
Floor Type: Hardwood
Dimensions: —
Floor Type: Hardwood
Dimensions: —
Floor Type: Hardwood
Dimensions: —
Floor Type: —
Full Bathrooms: 6
Bathroom Amenities: —
Bathroom in Basement: 1
Rooms: Bedroom 5,Eating Area,Exercise Room,Foyer,Mud Room,Office,Pantry,Recreation Room,Storage,Utility Room-Lower Level,Walk In Closet
Basement Description: Finished,Egress Window
Other Specifics
| 3 | |
| — | |
| Off Alley | |
| Patio, Storms/Screens | |
| Fenced Yard,Landscaped | |
| 50X177 | |
| Pull Down Stair | |
| Full | |
| Vaulted/Cathedral Ceilings, Hardwood Floors, Second Floor Laundry, Walk-In Closet(s) | |
| Range, Microwave, Dishwasher, Refrigerator, High End Refrigerator, Washer, Dryer, Stainless Steel Appliance(s), Wine Refrigerator, Range Hood | |
| Not in DB | |
| Park, Pool, Tennis Court(s), Sidewalks | |
| — | |
| — | |
| Gas Starter |
Tax History
| Year | Property Taxes |
|---|
Contact Agent
Nearby Similar Homes
Nearby Sold Comparables
Contact Agent
Listing Provided By
Dream Town Realty





