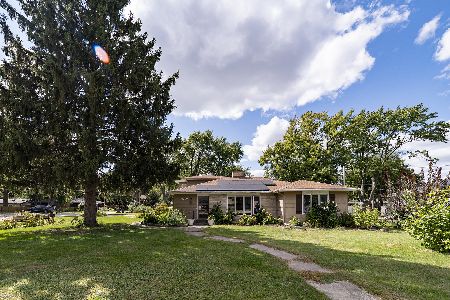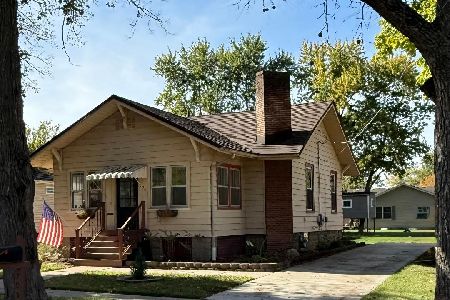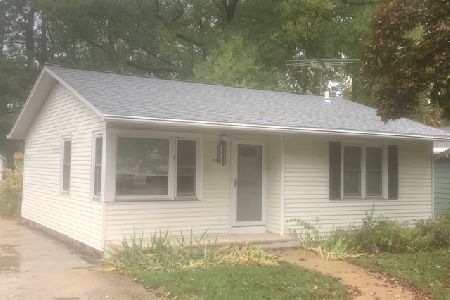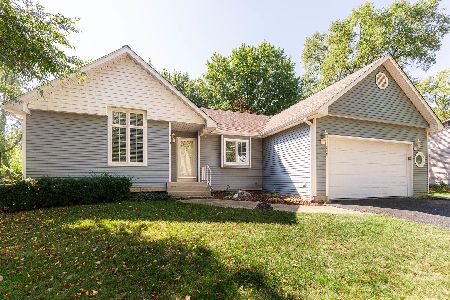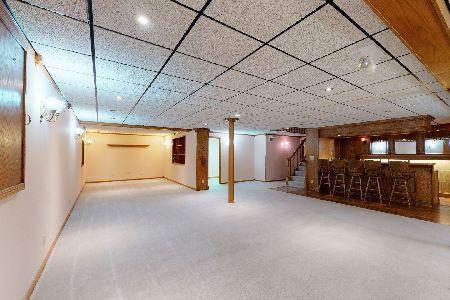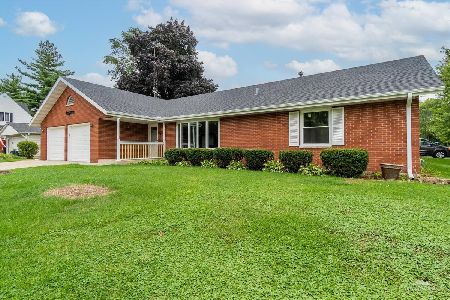807 Main Street, Yorkville, Illinois 60560
$380,000
|
Sold
|
|
| Status: | Closed |
| Sqft: | 3,200 |
| Cost/Sqft: | $134 |
| Beds: | 3 |
| Baths: | 4 |
| Year Built: | 2000 |
| Property Taxes: | $10,087 |
| Days On Market: | 2507 |
| Lot Size: | 0,35 |
Description
Stunning custom built home in Woodworth Subdivision! Option for multiple families plus in law suite or rental opportunity while living there/Spacious Grand foyer/Formal dining room with beautiful hardwood flooring/First floor office/den/ Dramatic 2 story family room with open space concept & custom brick fireplace/Speakers throughout/Upgraded kitchen with ss appliances,granite countertops, oversized island,planning desk,tons of cabinets,separate eating area surrounded by gorgeous windows for natural light/1st floor master bedroom with tray ceiling, sitting area, walk in closet/1st floor master bath with dual vanities, luxurious soaking tub, true "spa like" feel,2nd floor bedrooms boast vaulted ceilings, ceiling fans, extra space/3rd bedroom converted to a traditional bedroom or left as a loft for second family room/Basement is like another addition added to home! With a dishwasher,garbage disposal,deep double sink,refrigerator and bar,movie theatre, separate entrance...the list goes on
Property Specifics
| Single Family | |
| — | |
| Colonial | |
| 2000 | |
| Full,Walkout | |
| — | |
| No | |
| 0.35 |
| Kendall | |
| Woodworth | |
| 0 / Not Applicable | |
| None | |
| Public | |
| Public Sewer | |
| 10167516 | |
| 0233206006 |
Nearby Schools
| NAME: | DISTRICT: | DISTANCE: | |
|---|---|---|---|
|
Grade School
Grande Reserve Elementary School |
115 | — | |
|
Middle School
Yorkville Middle School |
115 | Not in DB | |
|
High School
Yorkville High School |
115 | Not in DB | |
Property History
| DATE: | EVENT: | PRICE: | SOURCE: |
|---|---|---|---|
| 3 May, 2018 | Under contract | $0 | MRED MLS |
| 4 Apr, 2018 | Listed for sale | $0 | MRED MLS |
| 8 Feb, 2019 | Sold | $380,000 | MRED MLS |
| 18 Jan, 2019 | Under contract | $429,900 | MRED MLS |
| 10 Jan, 2019 | Listed for sale | $429,900 | MRED MLS |
| 15 Aug, 2019 | Under contract | $0 | MRED MLS |
| 13 Jun, 2019 | Listed for sale | $0 | MRED MLS |
| 16 Apr, 2021 | Sold | $420,000 | MRED MLS |
| 26 Mar, 2021 | Under contract | $419,900 | MRED MLS |
| 23 Mar, 2021 | Listed for sale | $419,900 | MRED MLS |
| 11 Dec, 2023 | Under contract | $0 | MRED MLS |
| 5 Oct, 2023 | Listed for sale | $0 | MRED MLS |

Room Specifics
Total Bedrooms: 4
Bedrooms Above Ground: 3
Bedrooms Below Ground: 1
Dimensions: —
Floor Type: Carpet
Dimensions: —
Floor Type: Hardwood
Dimensions: —
Floor Type: Carpet
Full Bathrooms: 4
Bathroom Amenities: Whirlpool,Separate Shower,Double Sink
Bathroom in Basement: 1
Rooms: Loft,Office,Recreation Room,Sitting Room,Workshop,Media Room,Foyer,Eating Area
Basement Description: Finished,Exterior Access
Other Specifics
| 3 | |
| Concrete Perimeter | |
| Concrete | |
| Deck, Patio, Dog Run | |
| Wooded | |
| 102X149X99X149 | |
| Dormer,Full | |
| Full | |
| Vaulted/Cathedral Ceilings, Bar-Wet, Hardwood Floors, First Floor Bedroom, In-Law Arrangement, First Floor Full Bath | |
| Range, Microwave, Dishwasher, Washer, Dryer, Disposal, Stainless Steel Appliance(s) | |
| Not in DB | |
| Sidewalks, Street Lights, Street Paved | |
| — | |
| — | |
| Wood Burning, Gas Starter |
Tax History
| Year | Property Taxes |
|---|---|
| 2019 | $10,087 |
| 2021 | $10,215 |
Contact Agent
Nearby Similar Homes
Nearby Sold Comparables
Contact Agent
Listing Provided By
Keller Williams Infinity


