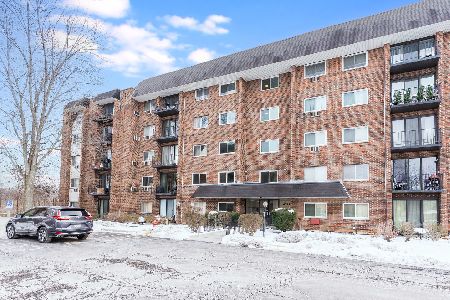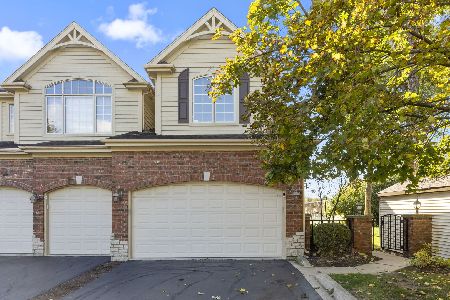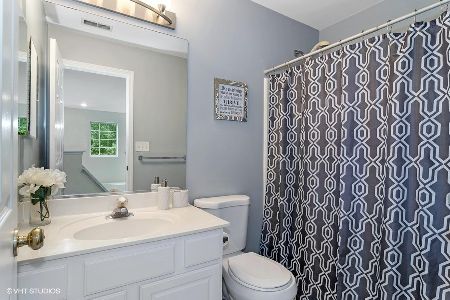807 Mckenzie Station Drive, Lisle, Illinois 60532
$347,000
|
Sold
|
|
| Status: | Closed |
| Sqft: | 1,277 |
| Cost/Sqft: | $265 |
| Beds: | 3 |
| Baths: | 4 |
| Year Built: | 1996 |
| Property Taxes: | $6,773 |
| Days On Market: | 939 |
| Lot Size: | 0,00 |
Description
Welcome to this 2-story townhome with a finished basement that offers a spacious and convenient living experience. It offers 3 bedrooms and 3.5 bathrooms that is just blocks away from Downtown Lisle and the Train Station. The family room is a highlight of the townhome, featuring a wall of windows that provides plenty of light and panoramic views of the pond and surrounding trees. This space is perfect for relaxation and entertaining guests. The kitchen includes stainless-steel appliances and a pantry closet. It also has a dining area that leads out to a new Trex deck, providing a pleasant space for outdoor dining or relaxation. The primary suite offers a walk-in closet and a private full bathroom. Finishing off the second level is another bedroom and a second full bathroom. The finished English basement adds additional living space and versatility to the townhome. It includes a bedroom, a third full bathroom, and space for a den or office. The basement is well-lit with ample windows that offer great views of the pond and trees. There are two options for laundry, with the choice of utilizing the basement or a mudroom area. Plenty of storage space and a 2-car garage. Enjoy the utmost convenience of this prime location with the Lisle Metra Station just blocks away, Hwy 355 and Hwy 88 only minutes away, and many restaurants and shopping nearby. Welcome home to a place where comfort, convenience, and natural beauty come together seamlessly. Don't miss the opportunity to make this remarkable townhome your own.
Property Specifics
| Condos/Townhomes | |
| 2 | |
| — | |
| 1996 | |
| — | |
| — | |
| No | |
| — |
| Du Page | |
| Mckenzie Station | |
| 270 / Monthly | |
| — | |
| — | |
| — | |
| 11812093 | |
| 0811117004 |
Property History
| DATE: | EVENT: | PRICE: | SOURCE: |
|---|---|---|---|
| 29 Aug, 2012 | Sold | $208,000 | MRED MLS |
| 24 Jul, 2012 | Under contract | $219,900 | MRED MLS |
| — | Last price change | $225,000 | MRED MLS |
| 6 Jun, 2012 | Listed for sale | $225,000 | MRED MLS |
| 31 Mar, 2017 | Sold | $260,160 | MRED MLS |
| 17 Feb, 2017 | Under contract | $279,000 | MRED MLS |
| 2 Feb, 2017 | Listed for sale | $279,000 | MRED MLS |
| 11 Aug, 2023 | Sold | $347,000 | MRED MLS |
| 17 Jul, 2023 | Under contract | $339,000 | MRED MLS |
| 11 Jul, 2023 | Listed for sale | $339,000 | MRED MLS |
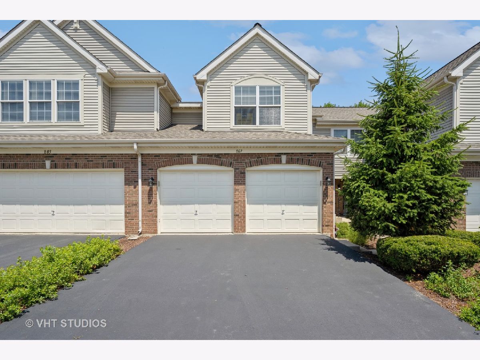
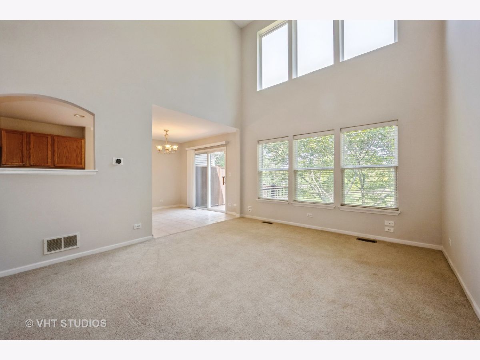
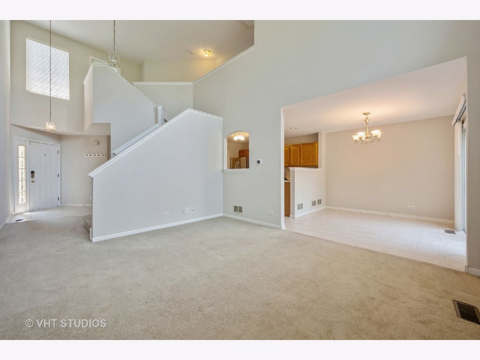
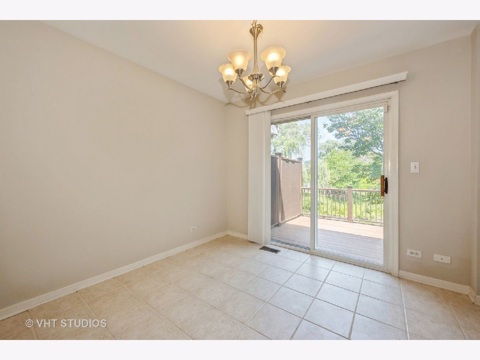
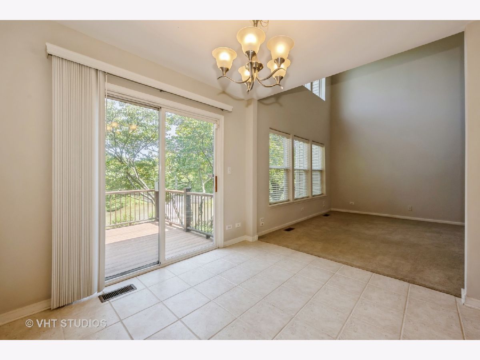
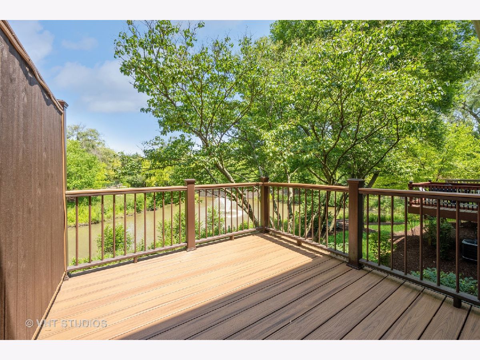
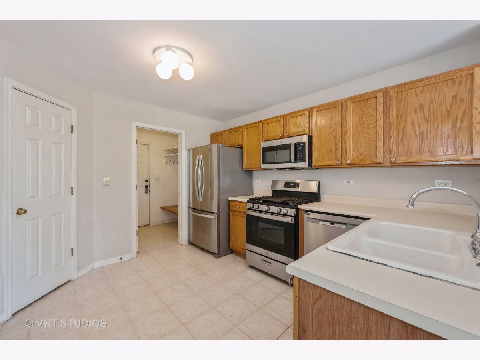
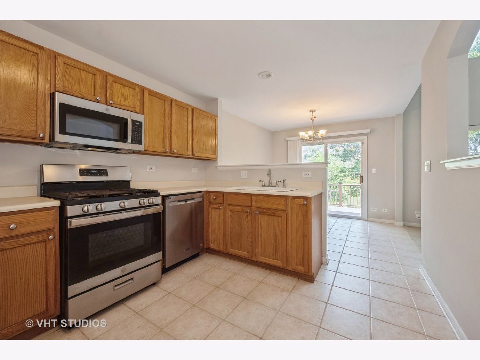
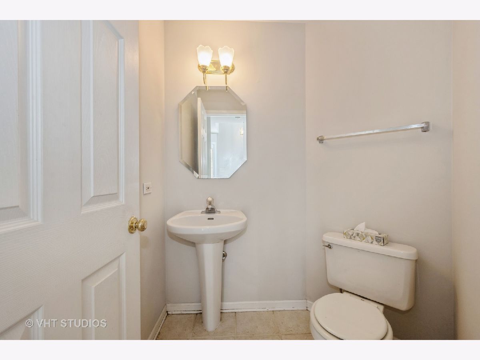
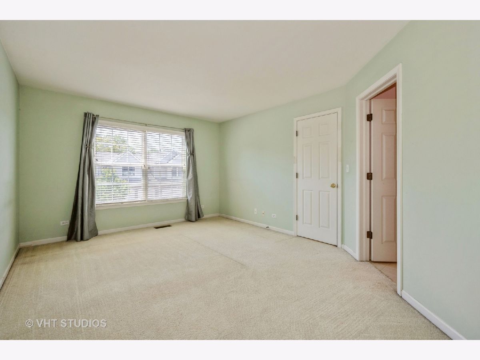
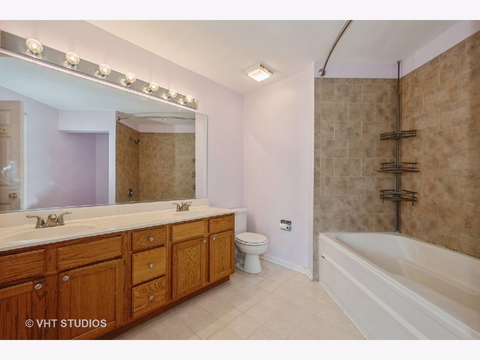
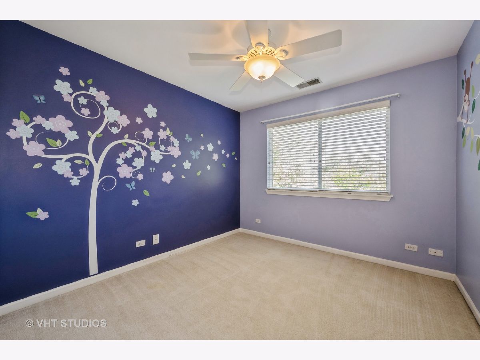
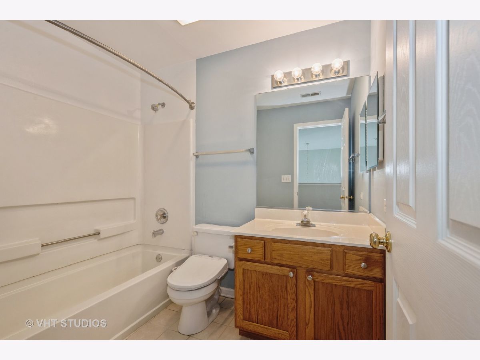
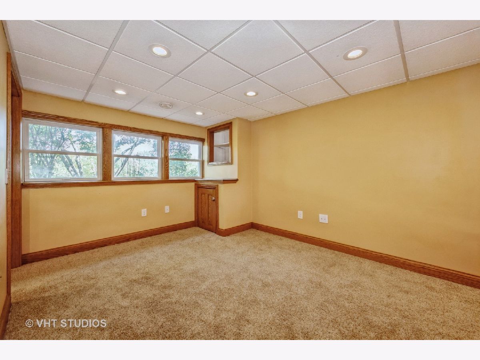
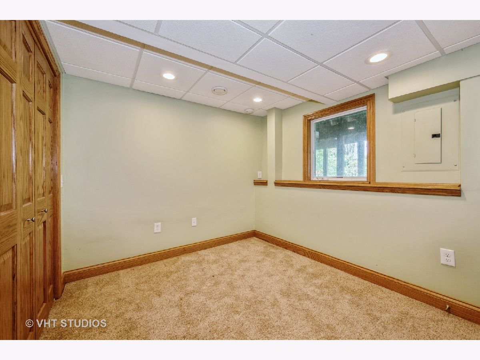
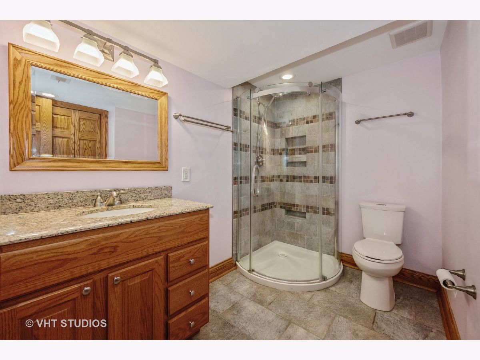
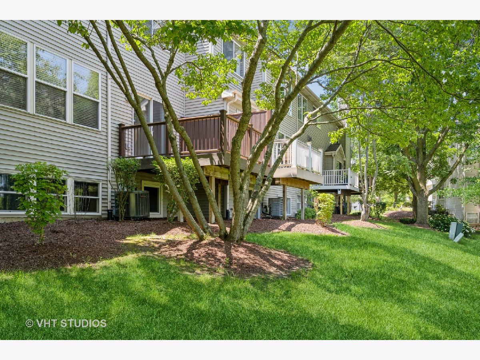
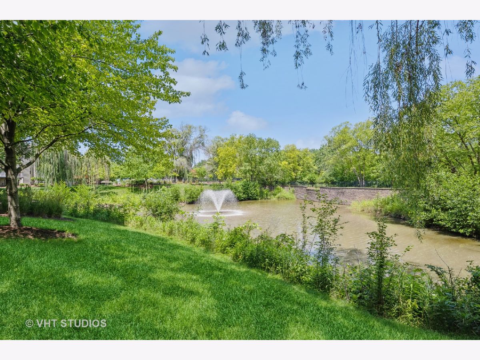
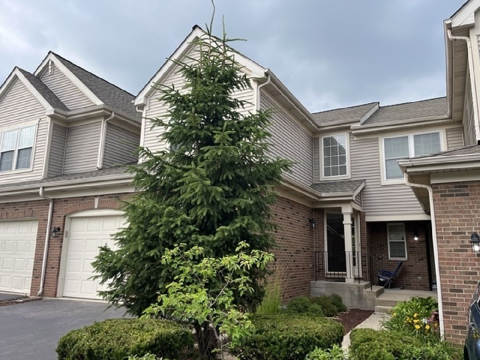
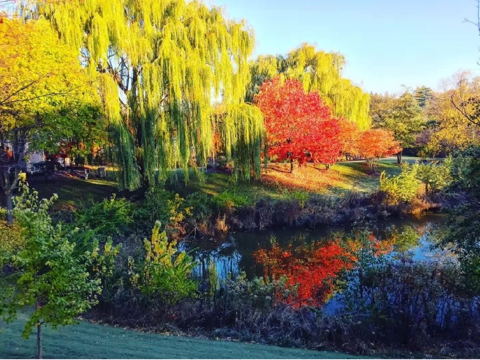
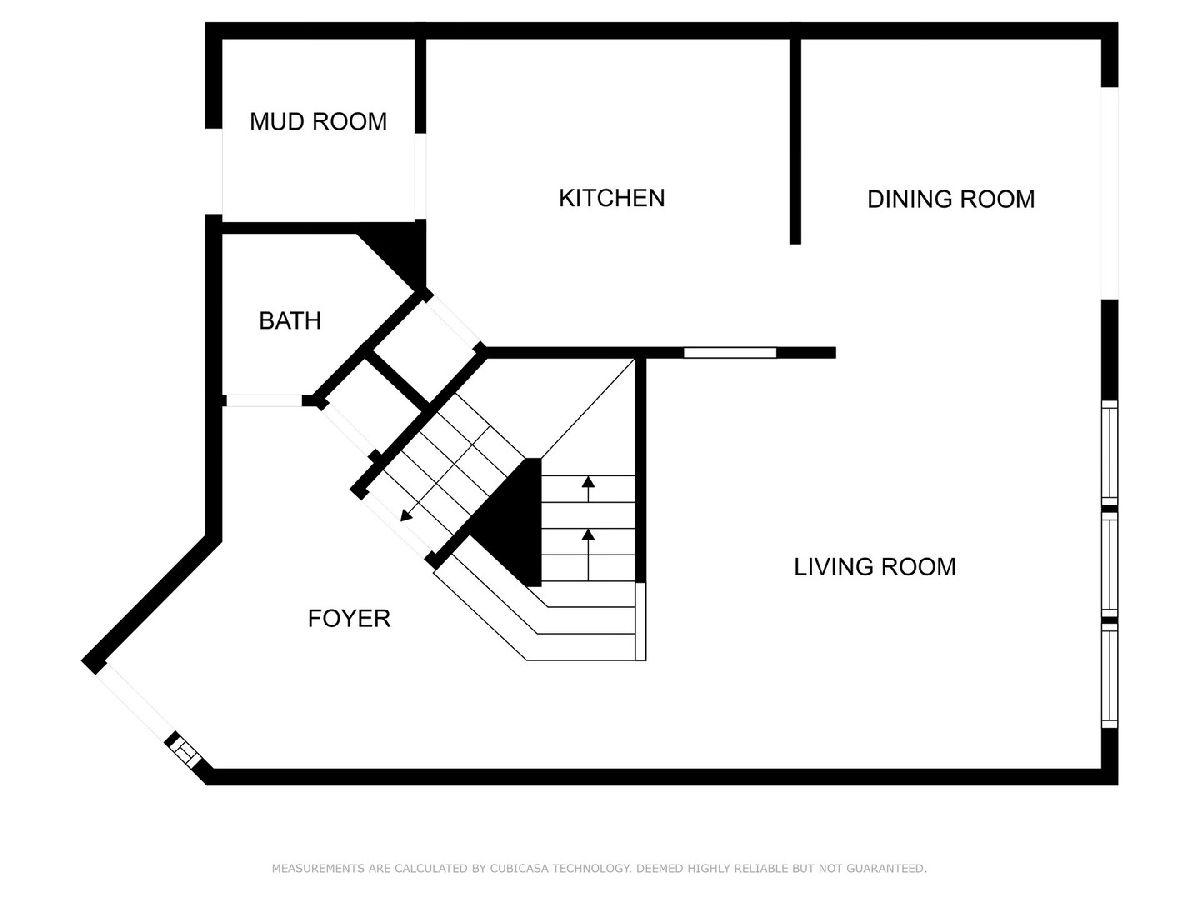
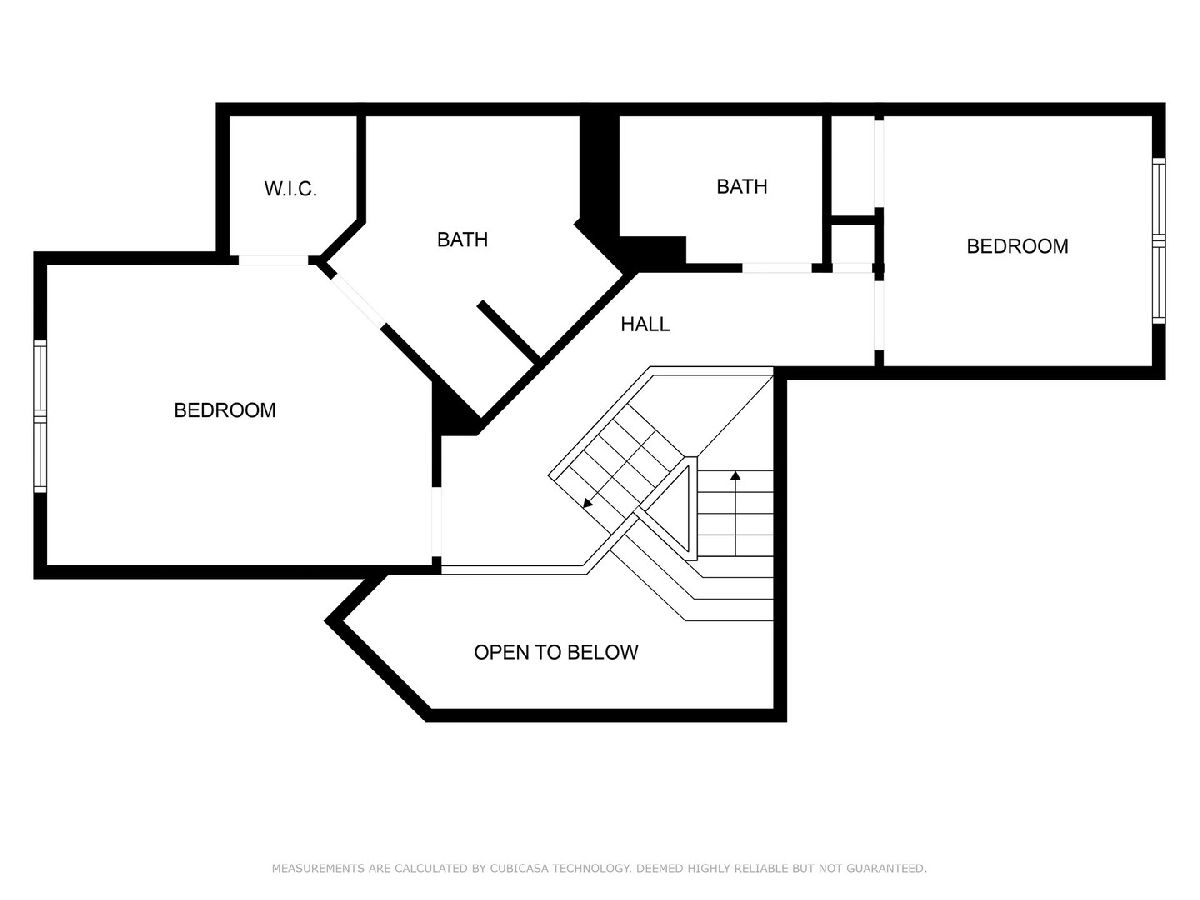
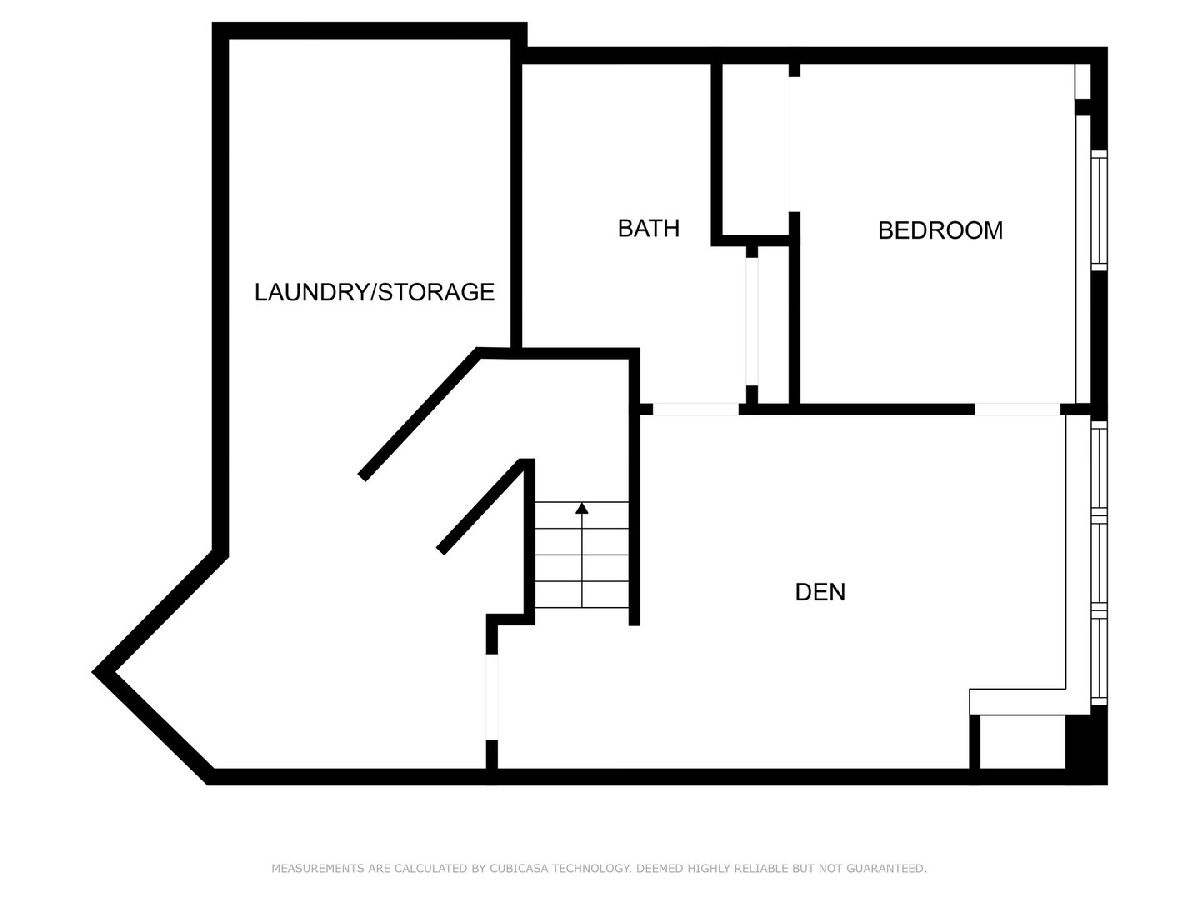
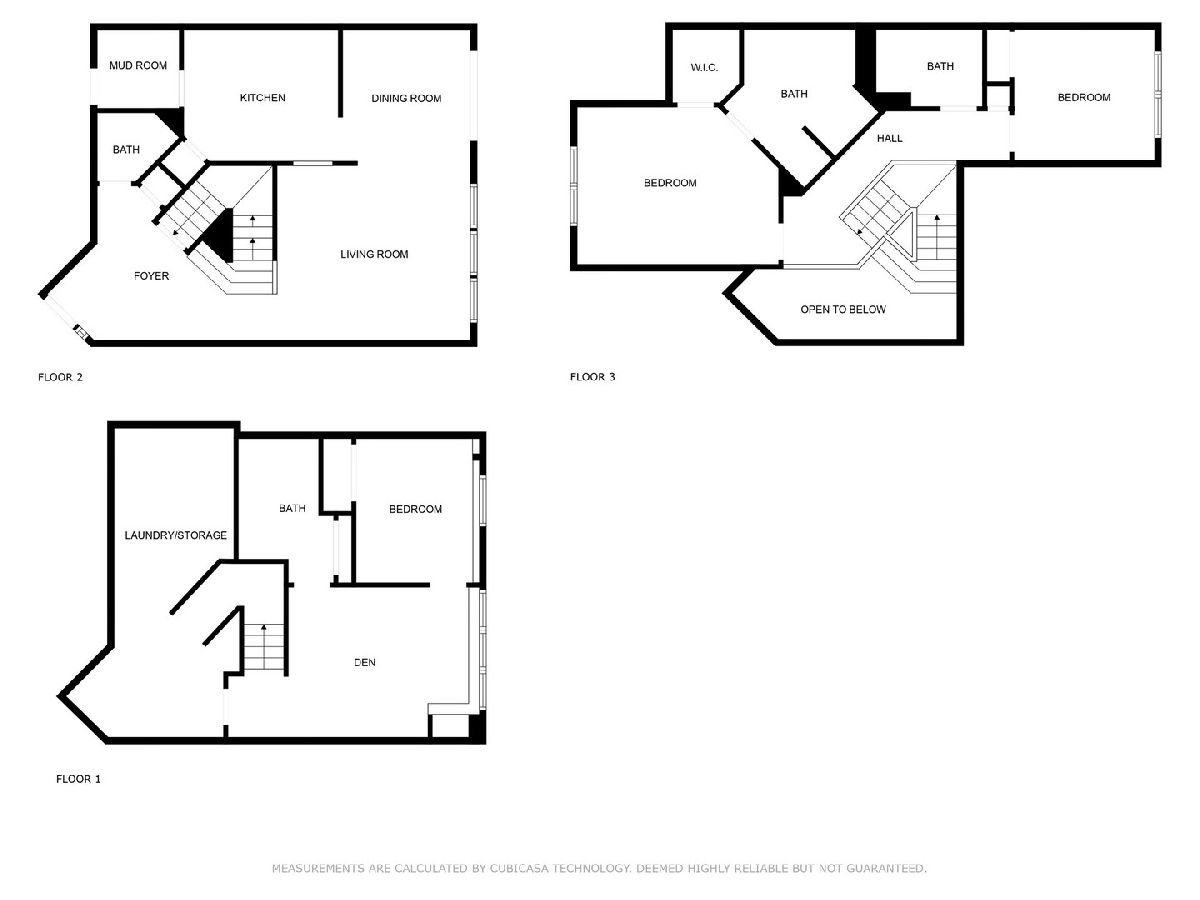
Room Specifics
Total Bedrooms: 3
Bedrooms Above Ground: 3
Bedrooms Below Ground: 0
Dimensions: —
Floor Type: —
Dimensions: —
Floor Type: —
Full Bathrooms: 4
Bathroom Amenities: Double Sink
Bathroom in Basement: 1
Rooms: —
Basement Description: Finished
Other Specifics
| 2 | |
| — | |
| Asphalt | |
| — | |
| — | |
| 24X67 | |
| — | |
| — | |
| — | |
| — | |
| Not in DB | |
| — | |
| — | |
| — | |
| — |
Tax History
| Year | Property Taxes |
|---|---|
| 2012 | $5,367 |
| 2017 | $5,605 |
| 2023 | $6,773 |
Contact Agent
Nearby Similar Homes
Nearby Sold Comparables
Contact Agent
Listing Provided By
Baird & Warner

