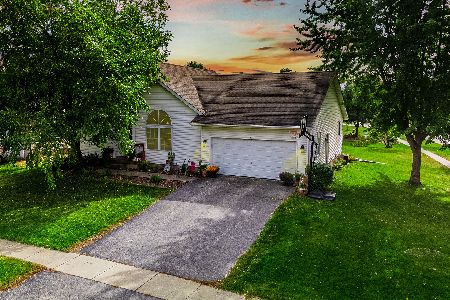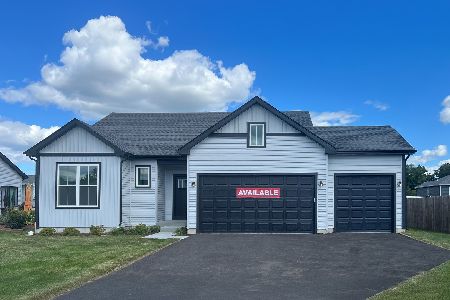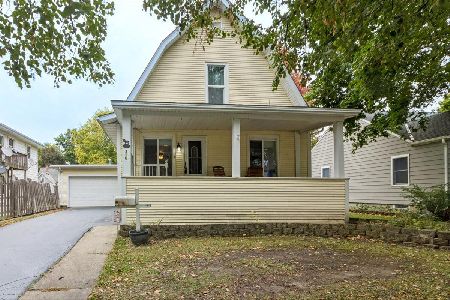807 Nicholas Circle, Genoa, Illinois 60135
$205,500
|
Sold
|
|
| Status: | Closed |
| Sqft: | 1,500 |
| Cost/Sqft: | $137 |
| Beds: | 3 |
| Baths: | 2 |
| Year Built: | 1996 |
| Property Taxes: | $4,616 |
| Days On Market: | 2084 |
| Lot Size: | 0,18 |
Description
A very splendid modern ranch with finished lower level that shows great! White trim, doors, and cabinetry through. On trend wood like luxury plank flooring in living room, and kitchen. The living room has a cathedral ceiling with brick gas fireplace. The kitchen has granite countertops with newer stainless steel appliances and all of them stay! The dining area leads out to a pergola and additional patio area to enjoy throughout the summertime. The master bedroom is spacious with over 230 square feet with private en suite that has a newer over-sized shower with glass door. There are two other well appointed bedrooms with full bath on the main floor along with a 1st floor laundry! In the lower level there is an enormous family room with additional bonus room that gives you the flexibility to expand into for entertaining that is finished nicely. Keep utility bills lower with energy efficient central air, 90+ furnace, and new hot water heater. The back yard has a cedar privacy fence and garden shed. This home is nestled in on a cul-de-sac that is tree lined with lots of scenery. There is nothing to do on this home except move right in!
Property Specifics
| Single Family | |
| — | |
| Ranch | |
| 1996 | |
| Full | |
| RANCH | |
| No | |
| 0.18 |
| De Kalb | |
| Oak Creek Estates | |
| 0 / Not Applicable | |
| None | |
| Public | |
| Public Sewer | |
| 10654302 | |
| 0330303005 |
Property History
| DATE: | EVENT: | PRICE: | SOURCE: |
|---|---|---|---|
| 19 Dec, 2016 | Sold | $189,000 | MRED MLS |
| 24 Oct, 2016 | Under contract | $196,000 | MRED MLS |
| 18 Oct, 2016 | Listed for sale | $196,000 | MRED MLS |
| 24 Apr, 2020 | Sold | $205,500 | MRED MLS |
| 4 Mar, 2020 | Under contract | $205,000 | MRED MLS |
| 3 Mar, 2020 | Listed for sale | $205,000 | MRED MLS |
Room Specifics
Total Bedrooms: 3
Bedrooms Above Ground: 3
Bedrooms Below Ground: 0
Dimensions: —
Floor Type: Carpet
Dimensions: —
Floor Type: Carpet
Full Bathrooms: 2
Bathroom Amenities: Handicap Shower,Soaking Tub
Bathroom in Basement: 0
Rooms: Den
Basement Description: Finished
Other Specifics
| 2 | |
| Concrete Perimeter | |
| Concrete | |
| Deck, Patio, Dog Run, Storms/Screens | |
| Cul-De-Sac,Fenced Yard,Landscaped | |
| 60X130 | |
| Full,Unfinished | |
| Full | |
| Vaulted/Cathedral Ceilings, Wood Laminate Floors, First Floor Laundry, First Floor Full Bath, Walk-In Closet(s) | |
| Range, Microwave, Dishwasher, Refrigerator, Washer, Dryer, Stainless Steel Appliance(s), Water Softener | |
| Not in DB | |
| Park, Sidewalks, Street Lights, Street Paved | |
| — | |
| — | |
| Attached Fireplace Doors/Screen, Gas Log, Gas Starter |
Tax History
| Year | Property Taxes |
|---|---|
| 2016 | $3,322 |
| 2020 | $4,616 |
Contact Agent
Nearby Similar Homes
Nearby Sold Comparables
Contact Agent
Listing Provided By
Century 21 Affiliated






