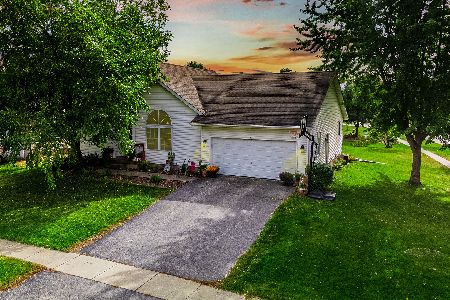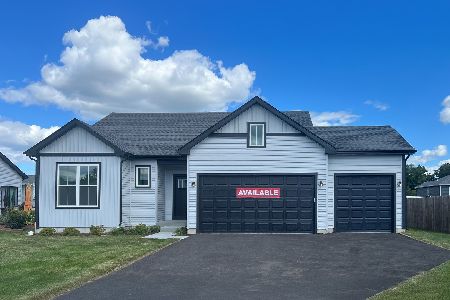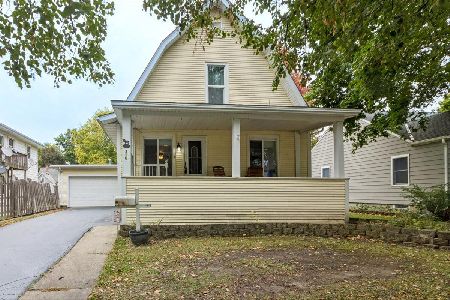811 Nicholas Circle, Genoa, Illinois 60135
$179,900
|
Sold
|
|
| Status: | Closed |
| Sqft: | 1,713 |
| Cost/Sqft: | $105 |
| Beds: | 3 |
| Baths: | 3 |
| Year Built: | 2001 |
| Property Taxes: | $5,043 |
| Days On Market: | 2595 |
| Lot Size: | 0,30 |
Description
Cute 3 bedroom ~ 3 full bath ~ Quad level home with finished lower level. Main level features vaulted ceilings, hardwood floors, living room with gas start, wood burning, fireplace and large window allowing for lots of natural light. The kitchen offers a breakfast bar, stainless steel refrigerator & stove, pantry closet and eating area with sliding glass door to the patio. Upstairs you will find a master bedroom with full master bath, two additional bedrooms and full hall bath. Beautifully finished (2016) lower level with wood laminate flooring and recessed lighting provides a spacious family room/recreational room with a built in bar ~ perfect for entertaining!! Plus there's an additional full bath with ceramic floor, pedestal sink and shower! Laundry area with utility sink and ample storage space located in the sub basement. 2 car attached garage and large backyard with patio and fire pit. Come see this great home that is neutrally decorated and ready for new owners!
Property Specifics
| Single Family | |
| — | |
| Quad Level | |
| 2001 | |
| English | |
| — | |
| No | |
| 0.3 |
| De Kalb | |
| — | |
| 0 / Not Applicable | |
| None | |
| Public | |
| Public Sewer | |
| 10107239 | |
| 0330303007 |
Property History
| DATE: | EVENT: | PRICE: | SOURCE: |
|---|---|---|---|
| 23 Nov, 2011 | Sold | $110,000 | MRED MLS |
| 25 Aug, 2011 | Under contract | $110,000 | MRED MLS |
| — | Last price change | $115,000 | MRED MLS |
| 10 Apr, 2011 | Listed for sale | $160,000 | MRED MLS |
| 3 Dec, 2018 | Sold | $179,900 | MRED MLS |
| 16 Oct, 2018 | Under contract | $179,900 | MRED MLS |
| 9 Oct, 2018 | Listed for sale | $179,900 | MRED MLS |
Room Specifics
Total Bedrooms: 3
Bedrooms Above Ground: 3
Bedrooms Below Ground: 0
Dimensions: —
Floor Type: Carpet
Dimensions: —
Floor Type: Carpet
Full Bathrooms: 3
Bathroom Amenities: —
Bathroom in Basement: 1
Rooms: Storage,Eating Area
Basement Description: Finished
Other Specifics
| 2 | |
| Concrete Perimeter | |
| Asphalt | |
| Patio | |
| — | |
| 173 X 32 X 130 X 147 | |
| — | |
| Full | |
| Vaulted/Cathedral Ceilings, Hardwood Floors, Wood Laminate Floors | |
| Range, Dishwasher, Refrigerator, Washer, Dryer, Disposal | |
| Not in DB | |
| Sidewalks, Street Lights, Street Paved | |
| — | |
| — | |
| Gas Starter |
Tax History
| Year | Property Taxes |
|---|---|
| 2011 | $4,715 |
| 2018 | $5,043 |
Contact Agent
Nearby Similar Homes
Nearby Sold Comparables
Contact Agent
Listing Provided By
Baird & Warner







