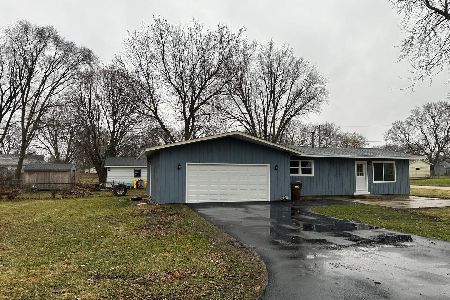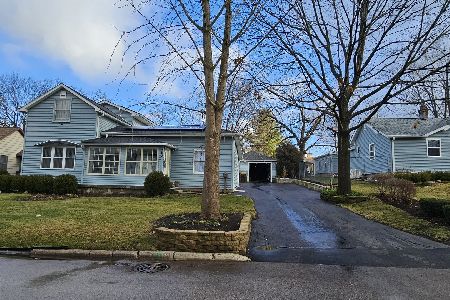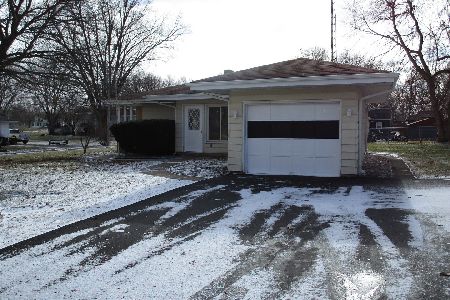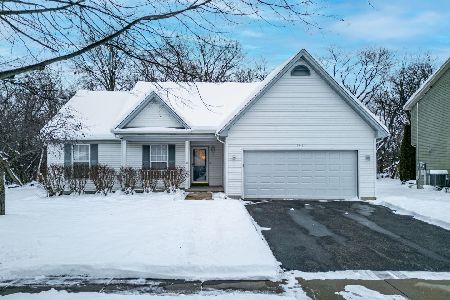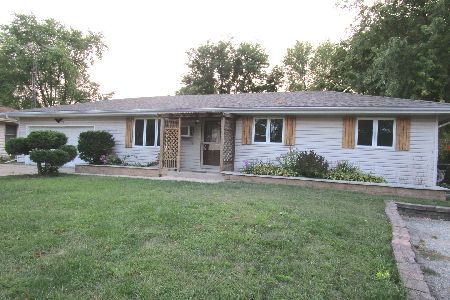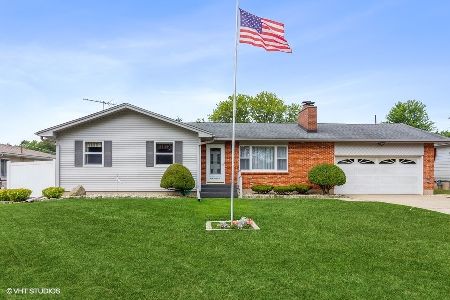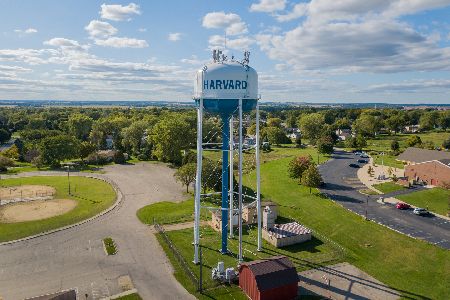807 Obrien Street, Harvard, Illinois 60033
$151,000
|
Sold
|
|
| Status: | Closed |
| Sqft: | 1,400 |
| Cost/Sqft: | $111 |
| Beds: | 3 |
| Baths: | 2 |
| Year Built: | 1965 |
| Property Taxes: | $3,223 |
| Days On Market: | 2793 |
| Lot Size: | 0,25 |
Description
Over $20,000 in upgrades in the last few years including a brand new asphalt driveway w/ extra parking, fully painted exterior, hot water heater, all windows are Anderson casement windows, roof, gutters, soffit and fascia. Location & Quality abound in this lovely 3 Bedroom Ranch home close to parks, hospital, library and pool. This beautiful home features a formal entry, 3 good sized bedrooms, living room w/ large windows that brings in a ton of natural light and great views of the yard, dining room & kitchen. The kitchen has built in table space, newer SS fridge and stove, tons of work space & built in shelving. The basement features a huge laundry room area w/ tons of storage, family room & fantastic workshop w/ built in work bench. There is laundry hook up in the basement & the first floor. Meticulously maintained extra large yard w/ mature trees, flower beds and storage shed w/ a cement floor. Attached 2 1/2 car garage for all your storage needs.
Property Specifics
| Single Family | |
| — | |
| Ranch | |
| 1965 | |
| Full | |
| RANCH | |
| No | |
| 0.25 |
| Mc Henry | |
| — | |
| 0 / Not Applicable | |
| None | |
| Public | |
| Public Sewer | |
| 09966256 | |
| 0136154001 |
Nearby Schools
| NAME: | DISTRICT: | DISTANCE: | |
|---|---|---|---|
|
Grade School
Richard D Crosby Elementary Scho |
50 | — | |
|
Middle School
Harvard Junior High School |
50 | Not in DB | |
|
High School
Harvard High School |
50 | Not in DB | |
Property History
| DATE: | EVENT: | PRICE: | SOURCE: |
|---|---|---|---|
| 12 Sep, 2018 | Sold | $151,000 | MRED MLS |
| 5 Aug, 2018 | Under contract | $155,000 | MRED MLS |
| — | Last price change | $165,000 | MRED MLS |
| 29 May, 2018 | Listed for sale | $165,000 | MRED MLS |
Room Specifics
Total Bedrooms: 3
Bedrooms Above Ground: 3
Bedrooms Below Ground: 0
Dimensions: —
Floor Type: Hardwood
Dimensions: —
Floor Type: Hardwood
Full Bathrooms: 2
Bathroom Amenities: —
Bathroom in Basement: 0
Rooms: Workshop,Foyer
Basement Description: Partially Finished
Other Specifics
| 2 | |
| Concrete Perimeter | |
| Asphalt | |
| Storms/Screens | |
| Corner Lot | |
| 81 X 136 | |
| Full,Unfinished | |
| None | |
| Hardwood Floors, First Floor Bedroom, First Floor Laundry, First Floor Full Bath | |
| Range, Dishwasher, Refrigerator, Disposal | |
| Not in DB | |
| Sidewalks, Street Lights, Street Paved | |
| — | |
| — | |
| — |
Tax History
| Year | Property Taxes |
|---|---|
| 2018 | $3,223 |
Contact Agent
Nearby Similar Homes
Nearby Sold Comparables
Contact Agent
Listing Provided By
RE/MAX Plaza

