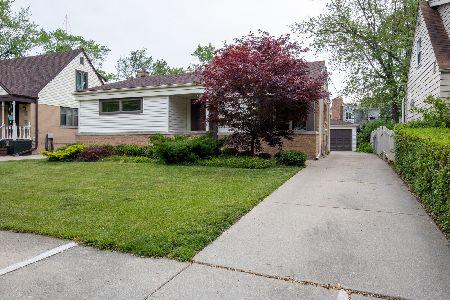807 Olive Street, Arlington Heights, Illinois 60004
$387,600
|
Sold
|
|
| Status: | Closed |
| Sqft: | 1,053 |
| Cost/Sqft: | $366 |
| Beds: | 3 |
| Baths: | 2 |
| Year Built: | 1954 |
| Property Taxes: | $5,897 |
| Days On Market: | 1060 |
| Lot Size: | 0,16 |
Description
Charming ranch home in desirable location in downtown Arlington Heights! Move in ready, renovated with a remodeled kitchen, featuring ample storage, and high end stainless steel appliances. The wonderful kitchen offers the opportunity for an eat-in area and adjacent to the large, bright and inviting family room. Fabulous picture window allows light to beam into the space. Three inviting bedrooms with a full bath complete the first floor space . The lower level (basement) has a large entertaining area with built in bar, and 1/2 bath. Perfect for a recreation area. Large private fenced backyard (own with some neighbors) with concrete pavers, built in fire-pit and a beautifully landscaped yard. Two (2) car detached garage plus additional space on the driveway. Updates: 2022 Roof * 2021 Stove and Air Conditioner * 2020 Furnace, Humidifier, Air Cleaner * 2019 Washer * 2018 Windows, Nest and Bar Refrigerator. Close to Metra, Arlington Heights library, excellent schools at every grade level, parks, restaurants, and shopping. Welcome home!
Property Specifics
| Single Family | |
| — | |
| — | |
| 1954 | |
| — | |
| RANCH | |
| No | |
| 0.16 |
| Cook | |
| — | |
| 0 / Not Applicable | |
| — | |
| — | |
| — | |
| 11677064 | |
| 03204120250000 |
Nearby Schools
| NAME: | DISTRICT: | DISTANCE: | |
|---|---|---|---|
|
Grade School
Olive-mary Stitt School |
25 | — | |
|
Middle School
Thomas Middle School |
25 | Not in DB | |
|
High School
John Hersey High School |
214 | Not in DB | |
Property History
| DATE: | EVENT: | PRICE: | SOURCE: |
|---|---|---|---|
| 2 May, 2008 | Sold | $253,000 | MRED MLS |
| 21 Mar, 2008 | Under contract | $249,900 | MRED MLS |
| 11 Mar, 2008 | Listed for sale | $249,900 | MRED MLS |
| 31 Oct, 2013 | Sold | $301,000 | MRED MLS |
| 6 Oct, 2013 | Under contract | $287,500 | MRED MLS |
| 4 Oct, 2013 | Listed for sale | $287,500 | MRED MLS |
| 30 Dec, 2022 | Sold | $387,600 | MRED MLS |
| 5 Dec, 2022 | Under contract | $385,000 | MRED MLS |
| 3 Dec, 2022 | Listed for sale | $385,000 | MRED MLS |


























Room Specifics
Total Bedrooms: 3
Bedrooms Above Ground: 3
Bedrooms Below Ground: 0
Dimensions: —
Floor Type: —
Dimensions: —
Floor Type: —
Full Bathrooms: 2
Bathroom Amenities: —
Bathroom in Basement: 1
Rooms: —
Basement Description: Finished,Partially Finished
Other Specifics
| 2 | |
| — | |
| Concrete | |
| — | |
| — | |
| 55 X 140 X 15 X 57 X 100 | |
| Unfinished | |
| — | |
| — | |
| — | |
| Not in DB | |
| — | |
| — | |
| — | |
| — |
Tax History
| Year | Property Taxes |
|---|---|
| 2008 | $5,556 |
| 2013 | $4,721 |
| 2022 | $5,897 |
Contact Agent
Nearby Sold Comparables
Contact Agent
Listing Provided By
Jameson Sotheby's International Realty







