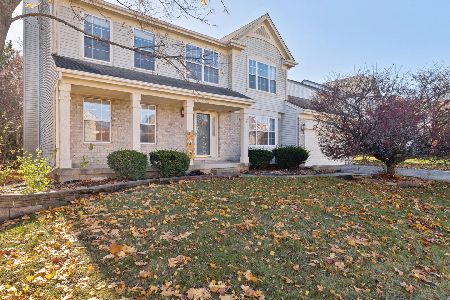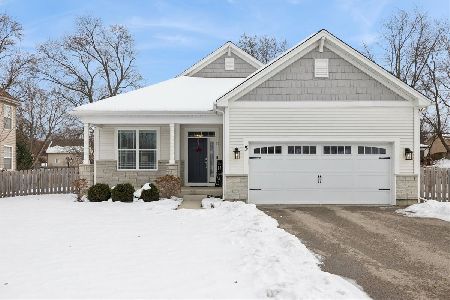807 Preston Court, Lake Villa, Illinois 60046
$290,000
|
Sold
|
|
| Status: | Closed |
| Sqft: | 1,852 |
| Cost/Sqft: | $162 |
| Beds: | 3 |
| Baths: | 4 |
| Year Built: | 1999 |
| Property Taxes: | $8,977 |
| Days On Market: | 1899 |
| Lot Size: | 0,20 |
Description
Wonderful ready to move in to updated Aspen model in Cedar Crossings. From the moment you walk walk up the aggregate walkway into the two story foyer you will appreciate all this property has to offer. Open flowing floorplan with huge updated country kitchen boasting stainless appliances and granite counter tops. Sliders from kitchen open up to the brand new composite deck and pergola making for an expansive entertainment area. Open living room has a gas start wood burning fireplace in which to enjoy those wintry nights. The second level of this wonderful home has a full Master suite and 2 other comfortable bedrooms and hall bathroom. Finished lower level approx. 700 square feet, has a full bathroom with whirlpool tub. Built in desk area for an at home office and separate areas for entertaining and E Learning if necessary. One of the hidden gems you will find here is a stairway from the lower level going straight up to the garage area. Perfect for bringing large items right into the lower level. Newer Mechanicals within the last 5 to 7 years. Roof and gutters replaced in 2019 with interior LED lighting. Nothing to do except move right in and enjoy. You can be home for Christmas if you move fast!
Property Specifics
| Single Family | |
| — | |
| Traditional | |
| 1999 | |
| Full | |
| ASPEN | |
| No | |
| 0.2 |
| Lake | |
| Cedar Crossing | |
| 285 / Annual | |
| Insurance | |
| Public | |
| Public Sewer | |
| 10935143 | |
| 06033050350000 |
Property History
| DATE: | EVENT: | PRICE: | SOURCE: |
|---|---|---|---|
| 29 Dec, 2020 | Sold | $290,000 | MRED MLS |
| 19 Nov, 2020 | Under contract | $299,900 | MRED MLS |
| 16 Nov, 2020 | Listed for sale | $299,900 | MRED MLS |
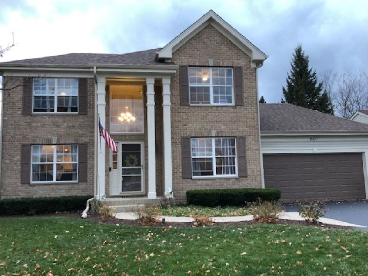
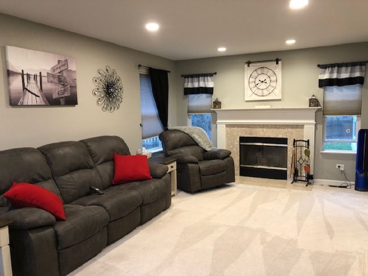
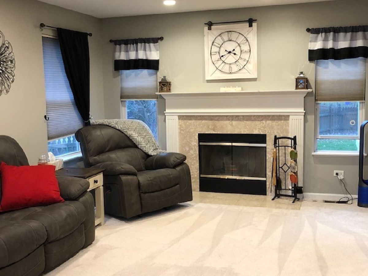
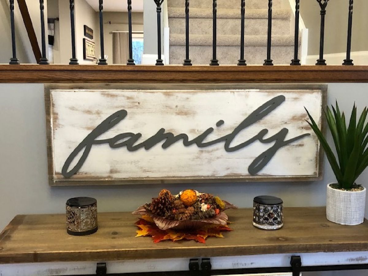
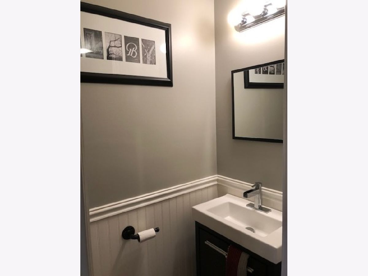
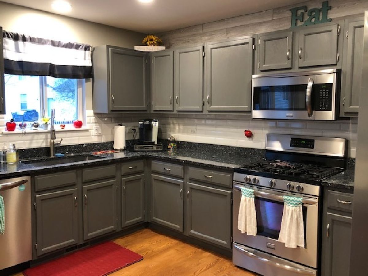
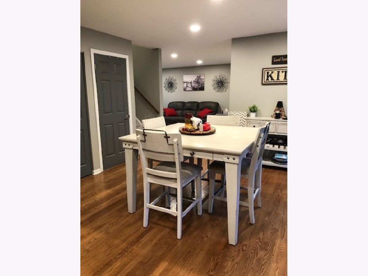
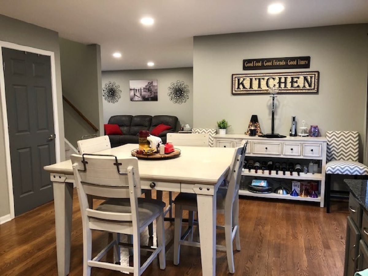
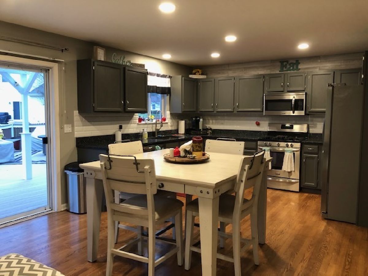
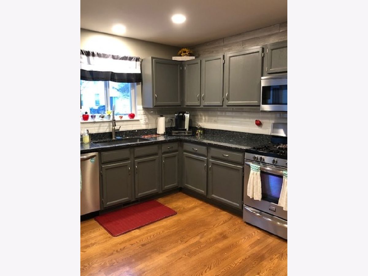
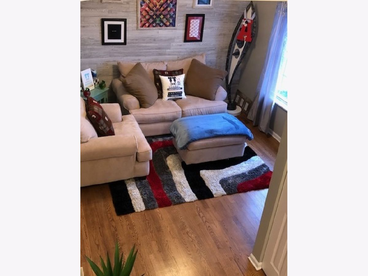
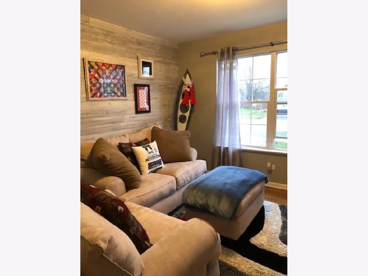
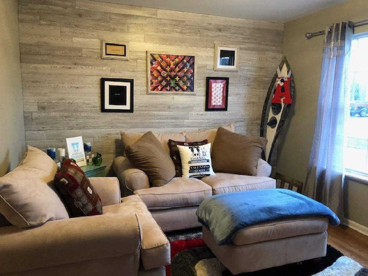
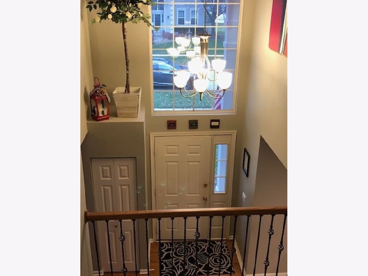
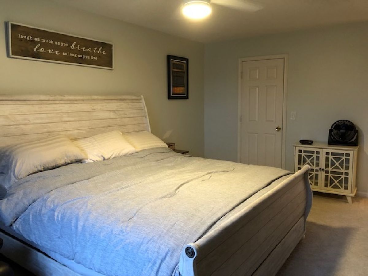
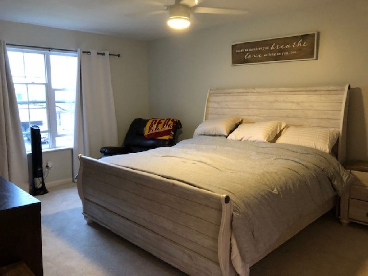
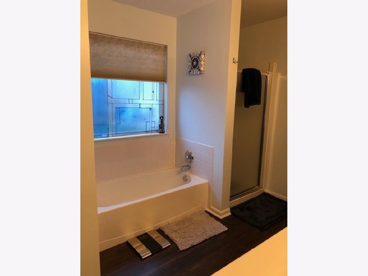
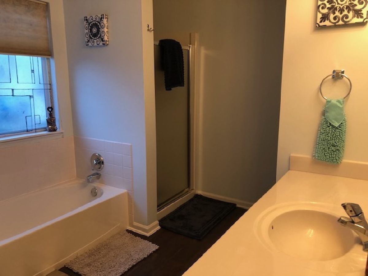
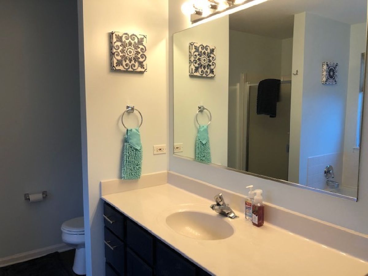
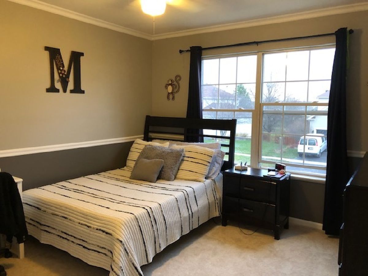
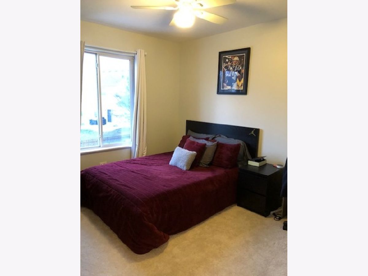
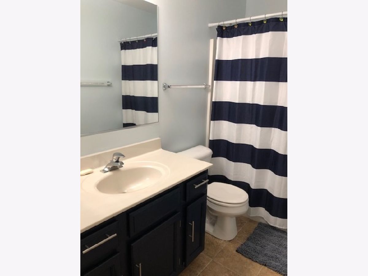
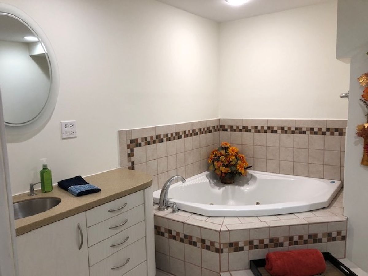
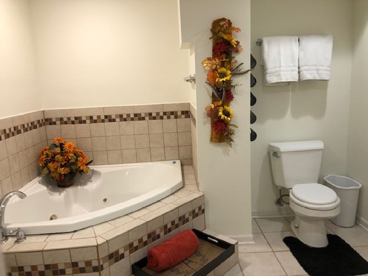
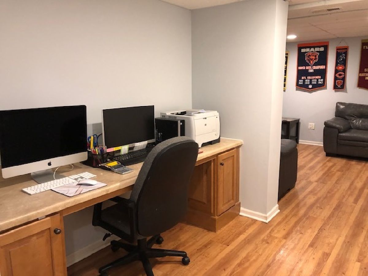
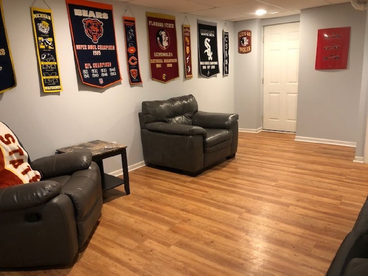
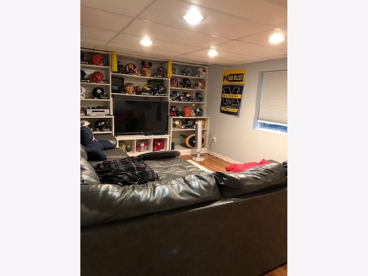
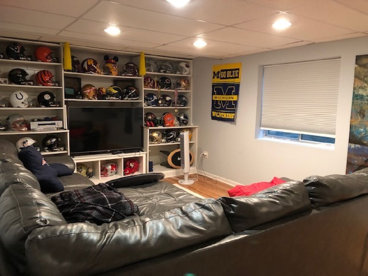
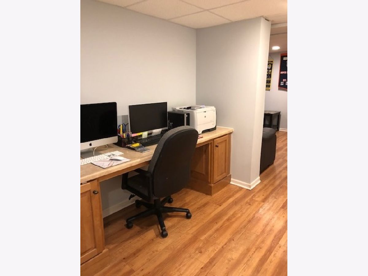
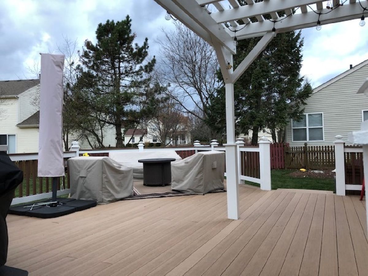
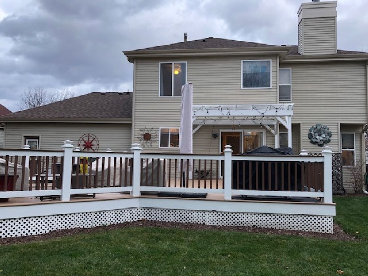
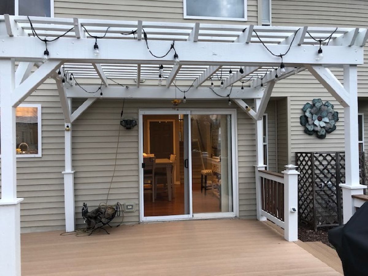
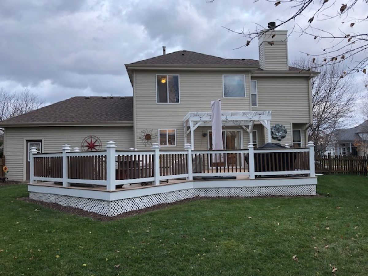
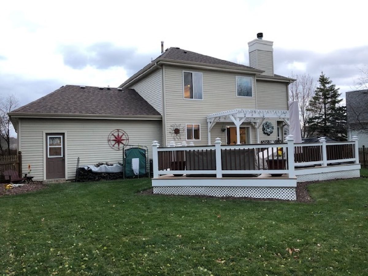
Room Specifics
Total Bedrooms: 3
Bedrooms Above Ground: 3
Bedrooms Below Ground: 0
Dimensions: —
Floor Type: Carpet
Dimensions: —
Floor Type: Carpet
Full Bathrooms: 4
Bathroom Amenities: Whirlpool
Bathroom in Basement: 1
Rooms: Office,Game Room,Family Room,Foyer
Basement Description: Finished,Egress Window,Rec/Family Area
Other Specifics
| 2 | |
| Concrete Perimeter | |
| Asphalt | |
| Deck, Porch, Storms/Screens | |
| Cul-De-Sac,Fenced Yard,Landscaped | |
| 120 X 116 X 117 X 48 | |
| Full,Unfinished | |
| Full | |
| Vaulted/Cathedral Ceilings, Hardwood Floors, Wood Laminate Floors, First Floor Laundry, Walk-In Closet(s), Some Carpeting, Granite Counters, Separate Dining Room | |
| Range, Microwave, Dishwasher, Refrigerator, Washer, Dryer, Stainless Steel Appliance(s) | |
| Not in DB | |
| Park, Curbs, Sidewalks, Street Lights, Street Paved | |
| — | |
| — | |
| Wood Burning, Gas Starter |
Tax History
| Year | Property Taxes |
|---|---|
| 2020 | $8,977 |
Contact Agent
Nearby Similar Homes
Nearby Sold Comparables
Contact Agent
Listing Provided By
RE/MAX Advisors

