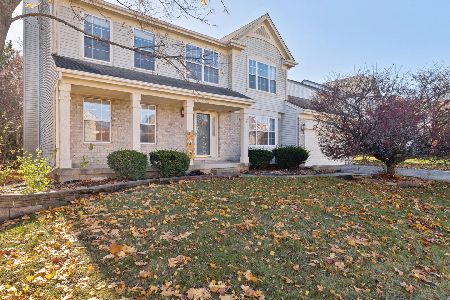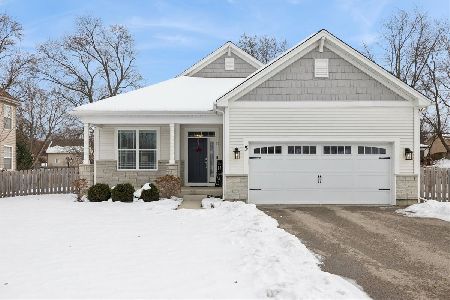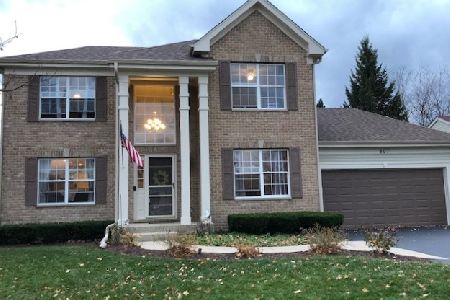815 Preston Court, Lake Villa, Illinois 60046
$260,000
|
Sold
|
|
| Status: | Closed |
| Sqft: | 2,634 |
| Cost/Sqft: | $103 |
| Beds: | 4 |
| Baths: | 3 |
| Year Built: | 1999 |
| Property Taxes: | $11,390 |
| Days On Market: | 3498 |
| Lot Size: | 0,31 |
Description
Motivated bring us an offer!Check out this fabulous location on quiet cul de sac! Sellers have kept this home in tip top condition inside and out. Transfer for sellers is a buyer's opportunity to acquire this fantastic home. Large lushly landscaped lot with private fenced backyard and brick patio. Newer updates include windows, roof & hall bath. Bay window in living room. Formal dining room. Open kitchen with tons of Corian counter tops, lots of cabinets, Island with breakfast bar & SS appliances. Vaulted ceiling in family room w/fireplace. 1st flr laundry. 9ft ceilings on 1st flr. Master bedroom has tray clng, clng fan,his & hers WIC, private bath w/dbl vanity, sep. shower and soaker tub. 3 other generous sized bdrms. Unfinished full basement for future finished sq ft. Pureaire system on furnace. This home has neutral decor and is ready to move in. Lake Villa and Grayslake High schools. Take a look you won't be disappointed. Selling as a short sale deal but should go fast
Property Specifics
| Single Family | |
| — | |
| Traditional | |
| 1999 | |
| Full | |
| EXPANDED TREMONT | |
| No | |
| 0.31 |
| Lake | |
| Cedar Crossing | |
| 175 / Annual | |
| None | |
| Public | |
| Public Sewer | |
| 09273910 | |
| 06033050370000 |
Nearby Schools
| NAME: | DISTRICT: | DISTANCE: | |
|---|---|---|---|
|
Grade School
Joseph J Pleviak Elementary Scho |
41 | — | |
|
Middle School
Peter J Palombi School |
41 | Not in DB | |
|
High School
Grayslake North High School |
127 | Not in DB | |
Property History
| DATE: | EVENT: | PRICE: | SOURCE: |
|---|---|---|---|
| 29 Dec, 2016 | Sold | $260,000 | MRED MLS |
| 14 Oct, 2016 | Under contract | $270,000 | MRED MLS |
| — | Last price change | $280,000 | MRED MLS |
| 30 Jun, 2016 | Listed for sale | $309,900 | MRED MLS |
Room Specifics
Total Bedrooms: 4
Bedrooms Above Ground: 4
Bedrooms Below Ground: 0
Dimensions: —
Floor Type: Carpet
Dimensions: —
Floor Type: Carpet
Dimensions: —
Floor Type: Carpet
Full Bathrooms: 3
Bathroom Amenities: Separate Shower,Double Sink,Soaking Tub
Bathroom in Basement: 0
Rooms: Eating Area,Foyer
Basement Description: Unfinished
Other Specifics
| 2 | |
| Concrete Perimeter | |
| Asphalt | |
| Brick Paver Patio | |
| Cul-De-Sac,Fenced Yard,Nature Preserve Adjacent,Landscaped,Wooded | |
| 43X140X134X152 | |
| Unfinished | |
| Full | |
| Vaulted/Cathedral Ceilings, First Floor Laundry | |
| Range, Microwave, Dishwasher, Refrigerator, Disposal, Stainless Steel Appliance(s) | |
| Not in DB | |
| Sidewalks, Street Lights, Street Paved | |
| — | |
| — | |
| Attached Fireplace Doors/Screen, Gas Log |
Tax History
| Year | Property Taxes |
|---|---|
| 2016 | $11,390 |
Contact Agent
Nearby Similar Homes
Nearby Sold Comparables
Contact Agent
Listing Provided By
RE/MAX Suburban






