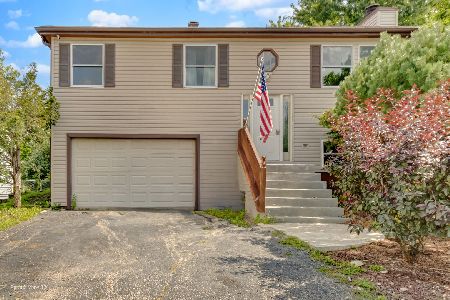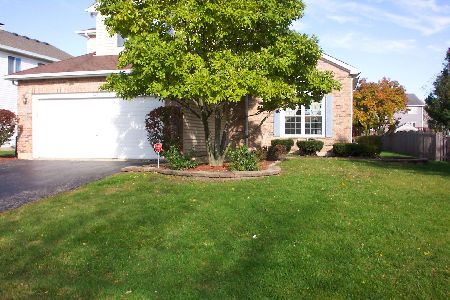807 Seacrest Lane, Bartlett, Illinois 60103
$330,000
|
Sold
|
|
| Status: | Closed |
| Sqft: | 1,727 |
| Cost/Sqft: | $185 |
| Beds: | 3 |
| Baths: | 3 |
| Year Built: | 1993 |
| Property Taxes: | $7,275 |
| Days On Market: | 1745 |
| Lot Size: | 0,00 |
Description
Enjoy the Breathtaking Bright Natural Lighting created by 2 Huge Windows & 2 Story Vaulted Ceilings! Your New Move In Ready Home has Just Been Freshly Painted Throughout!!! Home Features... Walk-In Spacious Closets, Granite Counters, Stainless Steel Appliances, Laminate Flooring, New Lighting Fixtures in Kitchen, Sliding Glass Door leading out to the Yard including a Large Deck, Nice Size Storage Shed & Completely Fenced for the Pets & Kiddos! Another Great Feature is the Kitchen opening up to the Cozy Family Room with a Wood/Gas Burning Fire Place for those Fun Movie Nights!!! Spacious Living Room Combined with Dining Room creates plenty of space for Entertaining for the Holidays! Master Bedroom has Vaulted Ceilings, Large Custom California Closet & Ensuite with Double Sinks & Granite Counters * 2nd Floor Bath Remodeled 2020 Including Quartz Counters * All Bedrooms Have Lighted Ceiling Fans * Centrally Located Near Shopping, Restaurants and Elgin O'Hare!
Property Specifics
| Single Family | |
| — | |
| — | |
| 1993 | |
| None | |
| 2 STORY | |
| No | |
| 0 |
| Du Page | |
| Tallgrass | |
| 265 / Annual | |
| None | |
| Public | |
| Public Sewer | |
| 11056670 | |
| 0101303025 |
Nearby Schools
| NAME: | DISTRICT: | DISTANCE: | |
|---|---|---|---|
|
Grade School
Centennial School |
46 | — | |
|
Middle School
East View Middle School |
46 | Not in DB | |
|
High School
Bartlett High School |
46 | Not in DB | |
Property History
| DATE: | EVENT: | PRICE: | SOURCE: |
|---|---|---|---|
| 1 Jun, 2021 | Sold | $330,000 | MRED MLS |
| 19 Apr, 2021 | Under contract | $319,900 | MRED MLS |
| 16 Apr, 2021 | Listed for sale | $319,900 | MRED MLS |
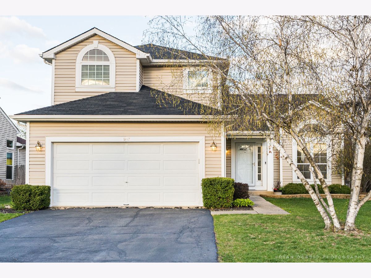
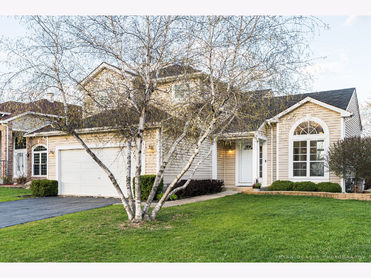
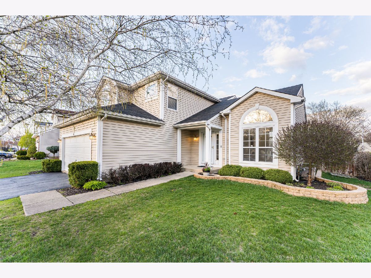
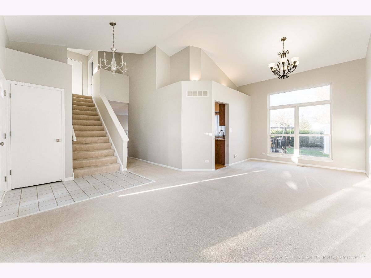
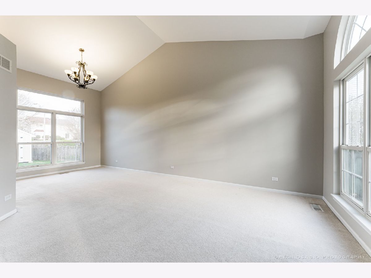
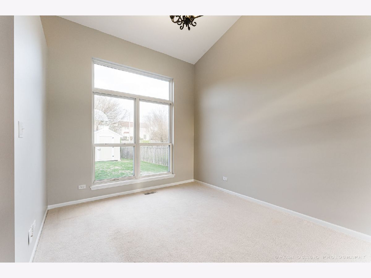
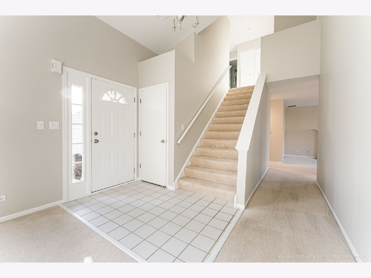
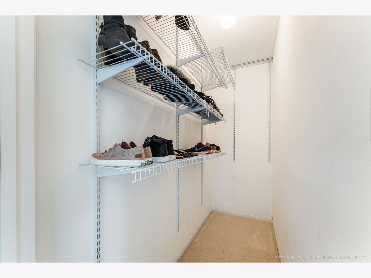
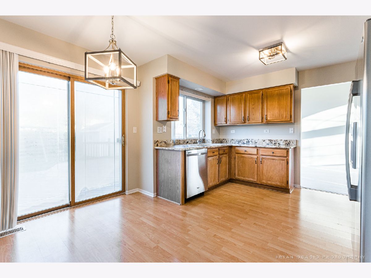
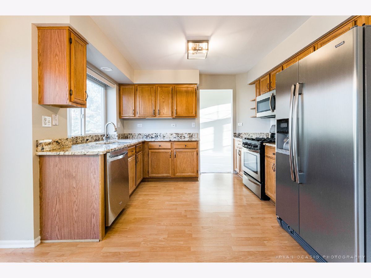
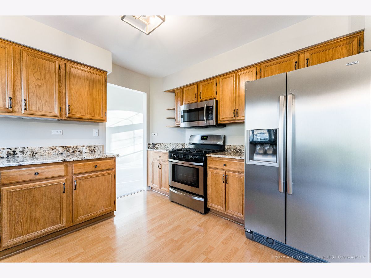
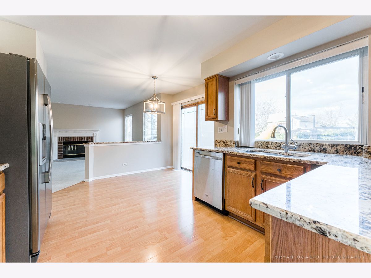
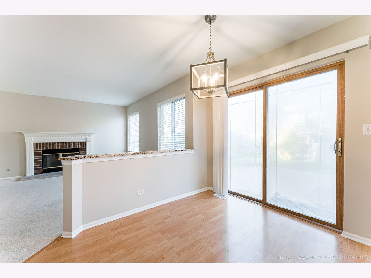
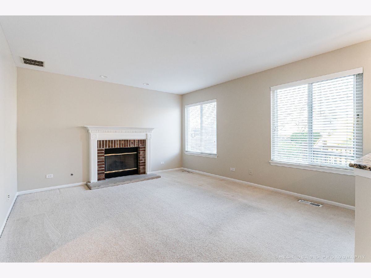
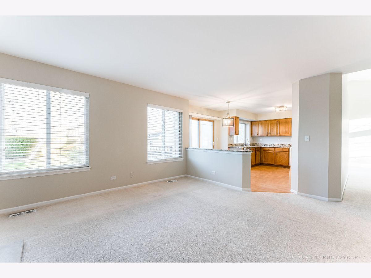
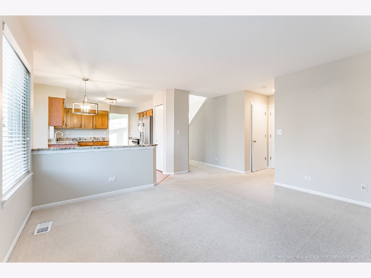
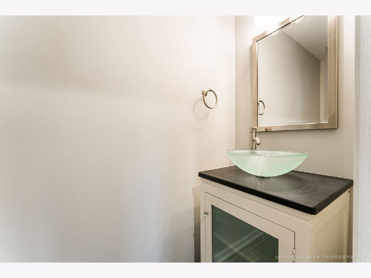
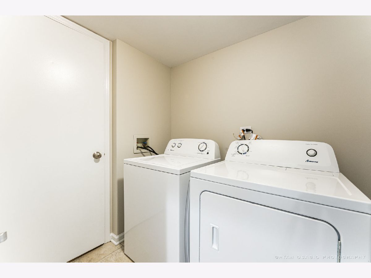
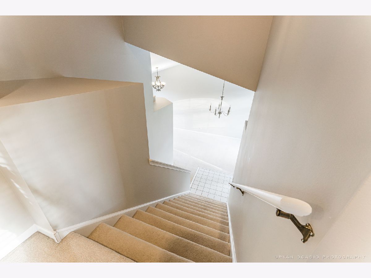
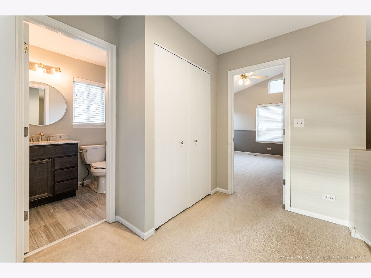
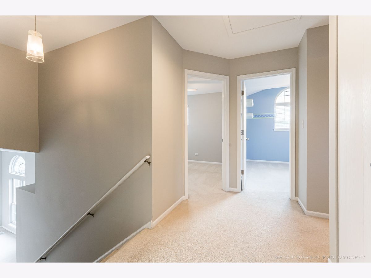
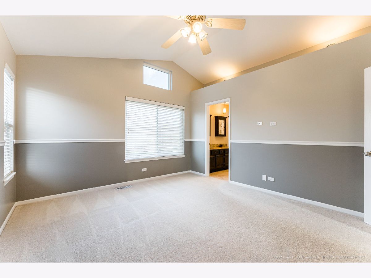
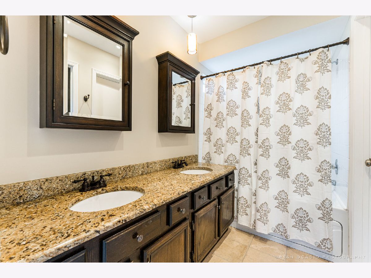
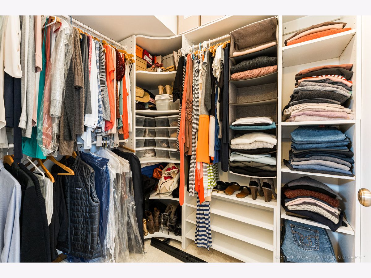
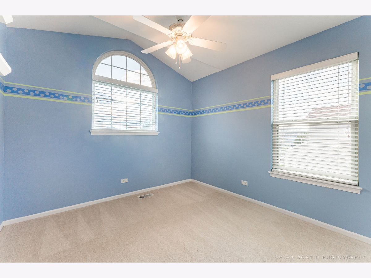
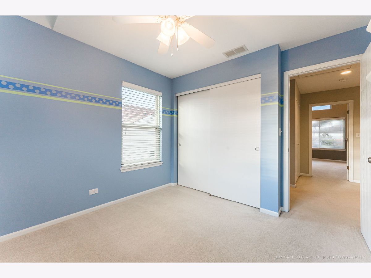
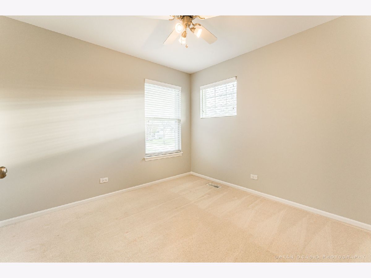
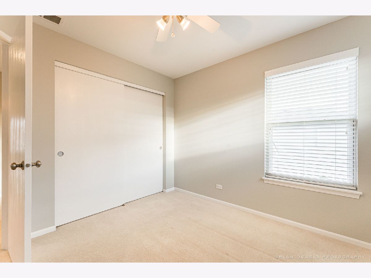
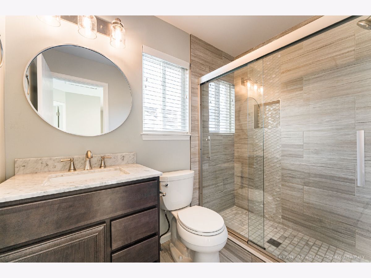
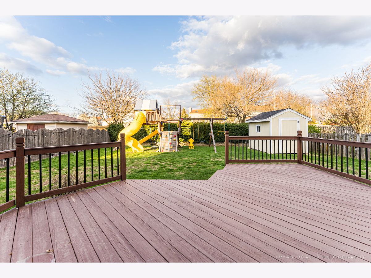
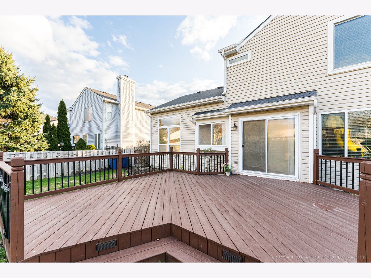
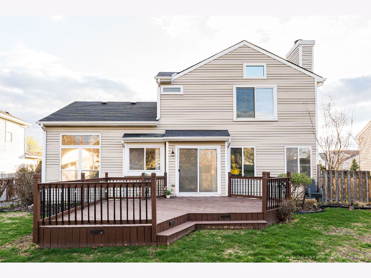
Room Specifics
Total Bedrooms: 3
Bedrooms Above Ground: 3
Bedrooms Below Ground: 0
Dimensions: —
Floor Type: Carpet
Dimensions: —
Floor Type: Carpet
Full Bathrooms: 3
Bathroom Amenities: Separate Shower,Soaking Tub
Bathroom in Basement: 0
Rooms: No additional rooms
Basement Description: None
Other Specifics
| 2 | |
| Concrete Perimeter | |
| Asphalt | |
| Deck, Storms/Screens | |
| Fenced Yard,Landscaped,Sidewalks,Streetlights | |
| 145X66 | |
| — | |
| Full | |
| Vaulted/Cathedral Ceilings, First Floor Laundry, Walk-In Closet(s), Drapes/Blinds, Granite Counters | |
| Range, Microwave, Dishwasher, Refrigerator, Washer, Dryer, Stainless Steel Appliance(s) | |
| Not in DB | |
| Park | |
| — | |
| — | |
| Wood Burning, Gas Log, Gas Starter |
Tax History
| Year | Property Taxes |
|---|---|
| 2021 | $7,275 |
Contact Agent
Nearby Sold Comparables
Contact Agent
Listing Provided By
Executive Realty Group LLC

