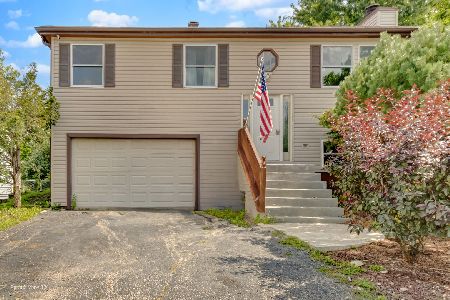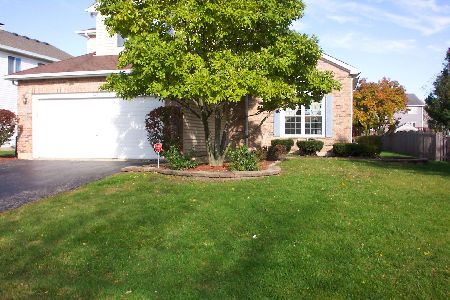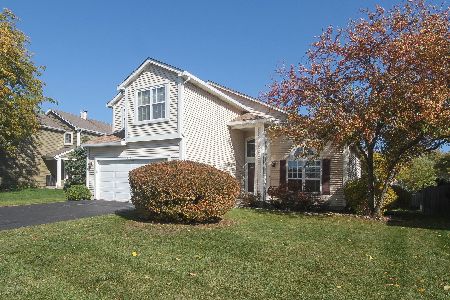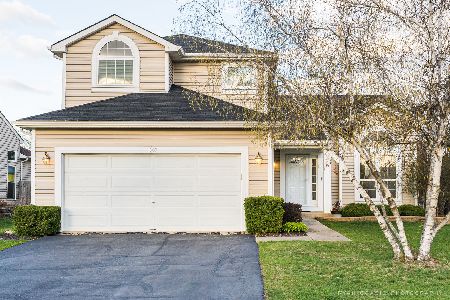815 Seacrest Lane, Bartlett, Illinois 60103
$345,000
|
Sold
|
|
| Status: | Closed |
| Sqft: | 2,196 |
| Cost/Sqft: | $157 |
| Beds: | 5 |
| Baths: | 4 |
| Year Built: | 1992 |
| Property Taxes: | $8,685 |
| Days On Market: | 2923 |
| Lot Size: | 0,20 |
Description
MOVE IN READY! OPEN FLOOR PLAN ,Open light airy floor plan.Sweeping staircase.6 bedrooms and 4 full baths! First FLOOR BEDROOM OR OFFICE. Kitchen has hardwood floors,granite counters,newer stainless appliances. Master bedroom suite with double sink.4 bedrooms upstairs.additional bath has Jack and Jill sinks. Full finished beautiful basement with another bedroom and kitchen! Great additional living space. New siding 3yrs.old,several windows,3yr. old carpeting,and C.A.C. 5 yrs.Professional landscaped pavers patio with pergola. Looking on to large fenced yard. Great family neighborhood!
Property Specifics
| Single Family | |
| — | |
| Contemporary | |
| 1992 | |
| Full | |
| TUSCANY | |
| No | |
| 0.2 |
| Du Page | |
| Tallgrass | |
| 260 / Annual | |
| None | |
| Public | |
| Public Sewer, Sewer-Storm | |
| 09839254 | |
| 0101303021 |
Nearby Schools
| NAME: | DISTRICT: | DISTANCE: | |
|---|---|---|---|
|
Grade School
Centennial School |
46 | — | |
|
Middle School
East View Middle School |
46 | Not in DB | |
|
High School
Bartlett High School |
46 | Not in DB | |
Property History
| DATE: | EVENT: | PRICE: | SOURCE: |
|---|---|---|---|
| 26 Apr, 2013 | Sold | $285,000 | MRED MLS |
| 4 Mar, 2013 | Under contract | $299,000 | MRED MLS |
| 2 Mar, 2013 | Listed for sale | $299,000 | MRED MLS |
| 14 Mar, 2018 | Sold | $345,000 | MRED MLS |
| 25 Jan, 2018 | Under contract | $345,000 | MRED MLS |
| 23 Jan, 2018 | Listed for sale | $345,000 | MRED MLS |
Room Specifics
Total Bedrooms: 6
Bedrooms Above Ground: 5
Bedrooms Below Ground: 1
Dimensions: —
Floor Type: Carpet
Dimensions: —
Floor Type: Carpet
Dimensions: —
Floor Type: Carpet
Dimensions: —
Floor Type: —
Dimensions: —
Floor Type: —
Full Bathrooms: 4
Bathroom Amenities: Double Sink
Bathroom in Basement: 1
Rooms: Bedroom 5,Bedroom 6
Basement Description: Finished
Other Specifics
| 2 | |
| Concrete Perimeter | |
| Asphalt | |
| Patio, Storms/Screens | |
| Fenced Yard | |
| 61X141X59X143 | |
| Full,Unfinished | |
| Full | |
| Vaulted/Cathedral Ceilings, Hardwood Floors, First Floor Bedroom, In-Law Arrangement, First Floor Laundry, First Floor Full Bath | |
| Range, Microwave, Dishwasher, Washer, Dryer, Disposal, Stainless Steel Appliance(s) | |
| Not in DB | |
| Park, Curbs, Sidewalks, Street Lights, Street Paved | |
| — | |
| — | |
| — |
Tax History
| Year | Property Taxes |
|---|---|
| 2013 | $7,385 |
| 2018 | $8,685 |
Contact Agent
Nearby Sold Comparables
Contact Agent
Listing Provided By
RE/MAX Unlimited Northwest








