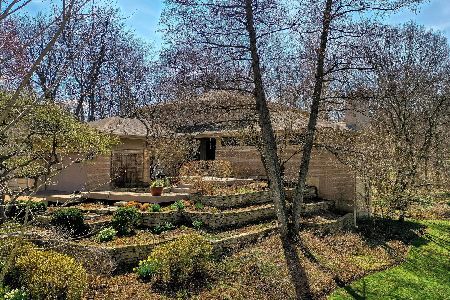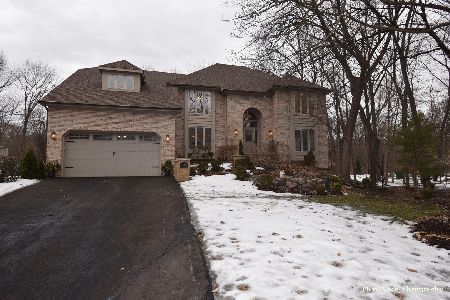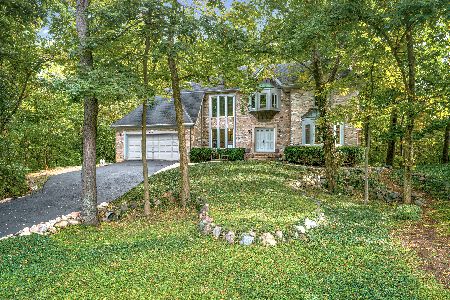807 Wildrose Springs Drive, St Charles, Illinois 60174
$500,000
|
Sold
|
|
| Status: | Closed |
| Sqft: | 3,697 |
| Cost/Sqft: | $146 |
| Beds: | 4 |
| Baths: | 5 |
| Year Built: | 1992 |
| Property Taxes: | $14,068 |
| Days On Market: | 2797 |
| Lot Size: | 0,00 |
Description
Privacy, serenity and natural beauty abound just minutes from town, schools, shopping, expressways in an exceptional setting. This 4 bedroom, 4.1 bath home has been lovingly maintained throughout, as evidenced by its lush surroundings. The flexible floor plan adds to its appeal. Two master suite options; a full walk-out basement that could easily serve as a related living situation; a full height attic that offers 5th bedroom/playroom/game room options; a nursery/second office/4th bedroom option. Storage galore! A fabulous flow for formal AND informal entertaining. Amentities include a gourmet, stainless and granite kitchen complete with island, as well as a large kitchen table area. The gracious family room flows into the kitchen and screened-in sun porch leading to the extra large deck overlooking the wooded landscape. Desirable district 303 schools. Home Warranty included. Don't miss this unique opportunity to live in desirable Wildrose Springs!
Property Specifics
| Single Family | |
| — | |
| Traditional | |
| 1992 | |
| Full,Walkout | |
| — | |
| No | |
| — |
| Kane | |
| — | |
| 143 / Monthly | |
| Lake Rights,Other | |
| Public | |
| Public Sewer | |
| 09986491 | |
| 0928203004 |
Nearby Schools
| NAME: | DISTRICT: | DISTANCE: | |
|---|---|---|---|
|
Grade School
Wild Rose Elementary School |
303 | — | |
|
Middle School
Haines Middle School |
303 | Not in DB | |
|
High School
St Charles North High School |
303 | Not in DB | |
|
Alternate Junior High School
Thompson Middle School |
— | Not in DB | |
Property History
| DATE: | EVENT: | PRICE: | SOURCE: |
|---|---|---|---|
| 17 Aug, 2018 | Sold | $500,000 | MRED MLS |
| 20 Jul, 2018 | Under contract | $539,000 | MRED MLS |
| 7 Jun, 2018 | Listed for sale | $539,000 | MRED MLS |
Room Specifics
Total Bedrooms: 4
Bedrooms Above Ground: 4
Bedrooms Below Ground: 0
Dimensions: —
Floor Type: Carpet
Dimensions: —
Floor Type: Carpet
Dimensions: —
Floor Type: Carpet
Full Bathrooms: 5
Bathroom Amenities: Whirlpool,Separate Shower,Double Sink
Bathroom in Basement: 1
Rooms: Bonus Room,Deck,Foyer,Game Room,Office,Pantry,Recreation Room,Screened Porch,Storage,Walk In Closet
Basement Description: Finished
Other Specifics
| 3 | |
| Concrete Perimeter | |
| Asphalt | |
| Deck, Patio, Porch, Brick Paver Patio | |
| Cul-De-Sac,Landscaped,Wooded | |
| 114X205X38X201 | |
| Finished,Interior Stair | |
| Full | |
| Vaulted/Cathedral Ceilings, Skylight(s), Bar-Wet, Hardwood Floors, First Floor Laundry | |
| Double Oven, Microwave, Dishwasher, Refrigerator, Freezer, Washer, Dryer, Disposal, Stainless Steel Appliance(s), Cooktop, Built-In Oven | |
| Not in DB | |
| — | |
| — | |
| — | |
| Gas Starter |
Tax History
| Year | Property Taxes |
|---|---|
| 2018 | $14,068 |
Contact Agent
Nearby Sold Comparables
Contact Agent
Listing Provided By
County Line Properties, Inc.







