811 Wildrose Springs Drive, St Charles, Illinois 60174
$760,000
|
Sold
|
|
| Status: | Closed |
| Sqft: | 3,173 |
| Cost/Sqft: | $228 |
| Beds: | 4 |
| Baths: | 4 |
| Year Built: | 1991 |
| Property Taxes: | $12,667 |
| Days On Market: | 1026 |
| Lot Size: | 0,33 |
Description
Highest and best due Saturday April 15th at 6:00 p.m. A stunning custom home tucked in sought after Wildrose Springs Estates. Sweeping water views and a beautiful, wooded backdrop is nature's perfect setting. With a 1st floor primary suite this home lives like a ranch, with extra space when you need it. Double door entry and welcoming foyer draws you into the versatile floorplan flooded with natural light. Spacious dining room makes entertaining a breeze. The living room showcases an impressive fireplace and wall to wall windows. The kitchen is spectacular with high end appliances, European kitchen cabinets, large 9 foot island, dreamy new lighting, two sinks and new quartzite countertops and backsplash. Exceptional 1st floor primary suite featuring new magazine worthy spa bath with free-standing tub, walk-in shower complete with rain heads, heated towel bars, and walk-in closet. 2nd and 3rd bedrooms with jack & jill bath. The expansive walk-out lower level is amazing with family room, wall to wall windows, 2nd fireplace, kitchenette, massive bedroom, gigantic walk-in closet, full bath and storage. This level makes for a great hangout area when everyone is home or is perfect for whatever your needs are: in-law suite, home office, theater, guest area or extra family gathering space. The outdoor living space features a private deck, patio with firepit, gorgeous landscaping and gardens (see home and garden magazine articles and photos featuring this home). This home is white glove pristine perfection in one of the prettiest neighborhoods in St. Charles. Wildrose Springs is a one-of-a-kind neighborhood with 56 acres of wildlife, trails, lake for fishing and kayaking/canoeing, pond and creek, all of which is beautifully maintained by the association allowing you to engage, connect and unwind like being on vacation every day. See list of recent improvements attached in additional information.
Property Specifics
| Single Family | |
| — | |
| — | |
| 1991 | |
| — | |
| CUSTOM | |
| Yes | |
| 0.33 |
| Kane | |
| Wildrose Springs | |
| 167 / Monthly | |
| — | |
| — | |
| — | |
| 11757971 | |
| 0928203002 |
Nearby Schools
| NAME: | DISTRICT: | DISTANCE: | |
|---|---|---|---|
|
Grade School
Wild Rose Elementary School |
303 | — | |
|
Middle School
Thompson Middle School |
303 | Not in DB | |
|
High School
St Charles North High School |
303 | Not in DB | |
Property History
| DATE: | EVENT: | PRICE: | SOURCE: |
|---|---|---|---|
| 12 Jun, 2018 | Sold | $480,000 | MRED MLS |
| 1 Apr, 2018 | Under contract | $499,000 | MRED MLS |
| — | Last price change | $539,000 | MRED MLS |
| 28 Nov, 2017 | Listed for sale | $539,000 | MRED MLS |
| 6 Jul, 2023 | Sold | $760,000 | MRED MLS |
| 15 Apr, 2023 | Under contract | $724,000 | MRED MLS |
| 13 Apr, 2023 | Listed for sale | $724,000 | MRED MLS |
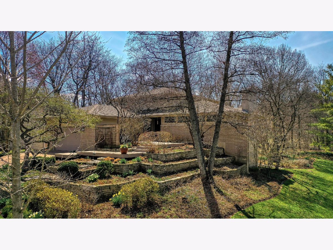
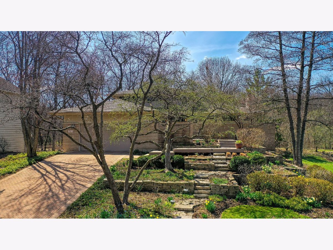
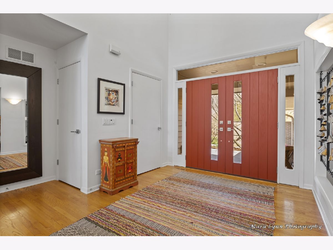
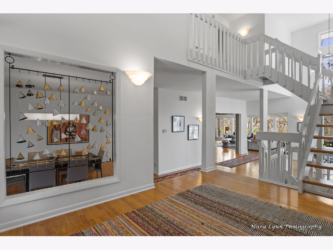
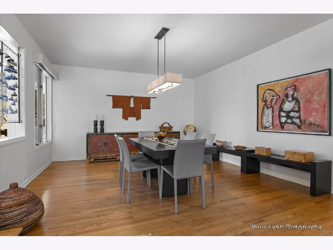
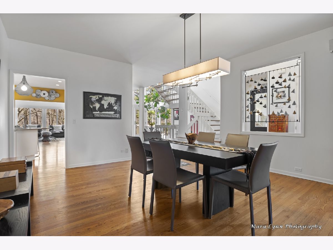
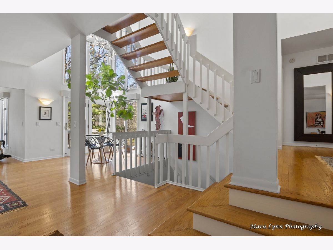
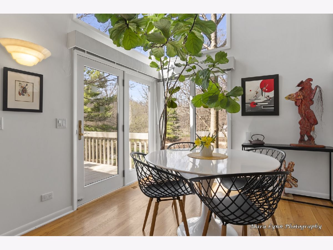
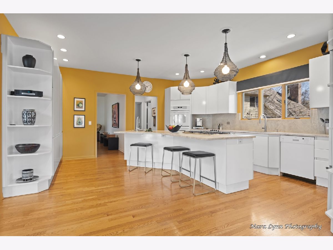
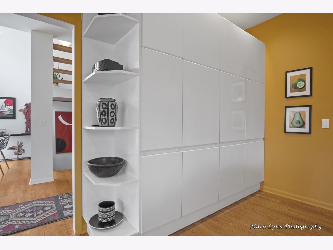
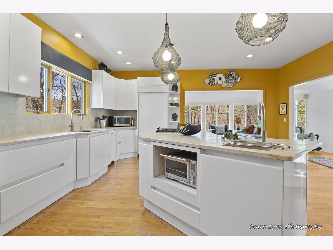
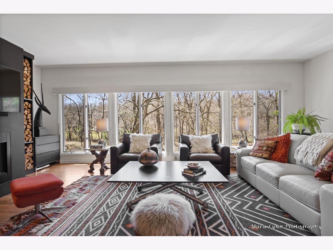
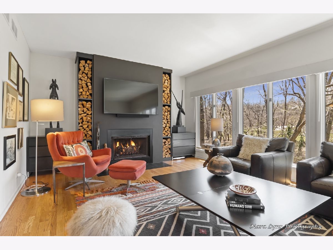
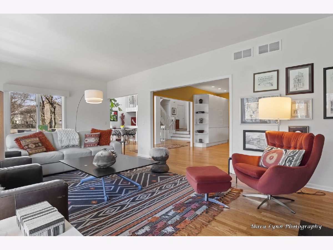
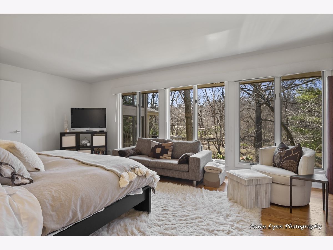
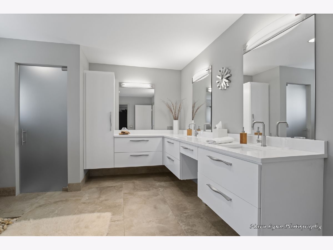
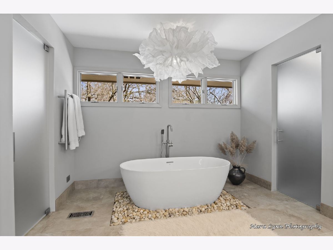
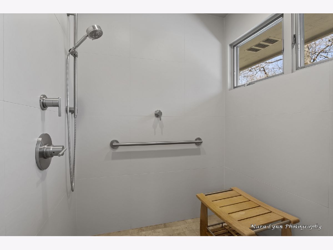
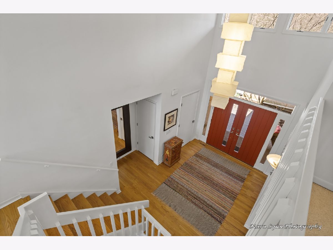
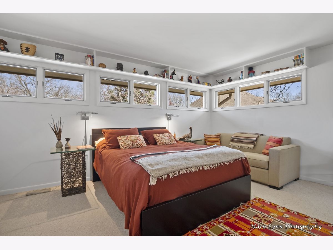
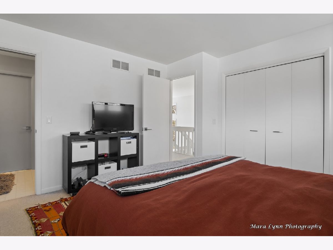
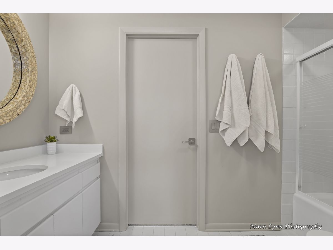
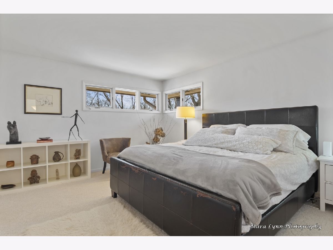
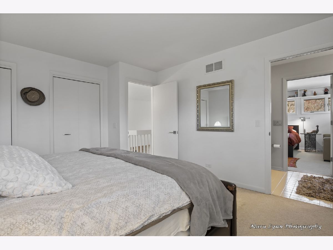
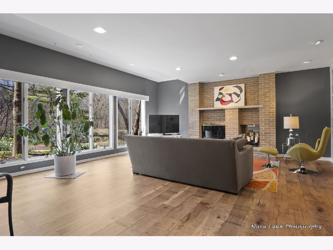
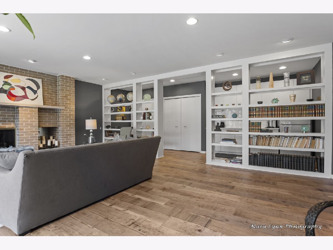
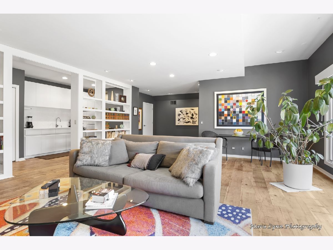
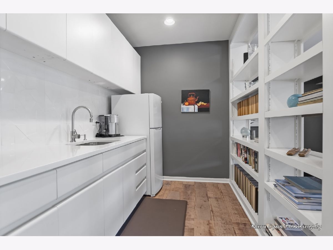
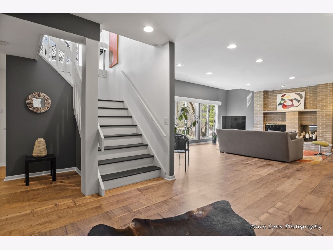
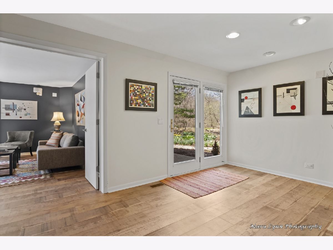
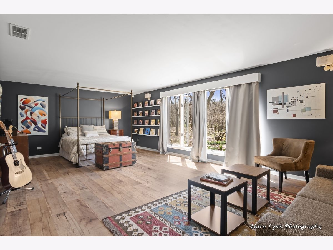
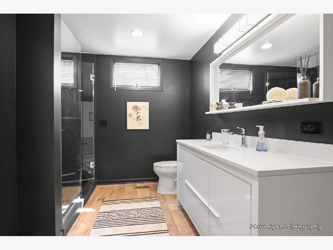
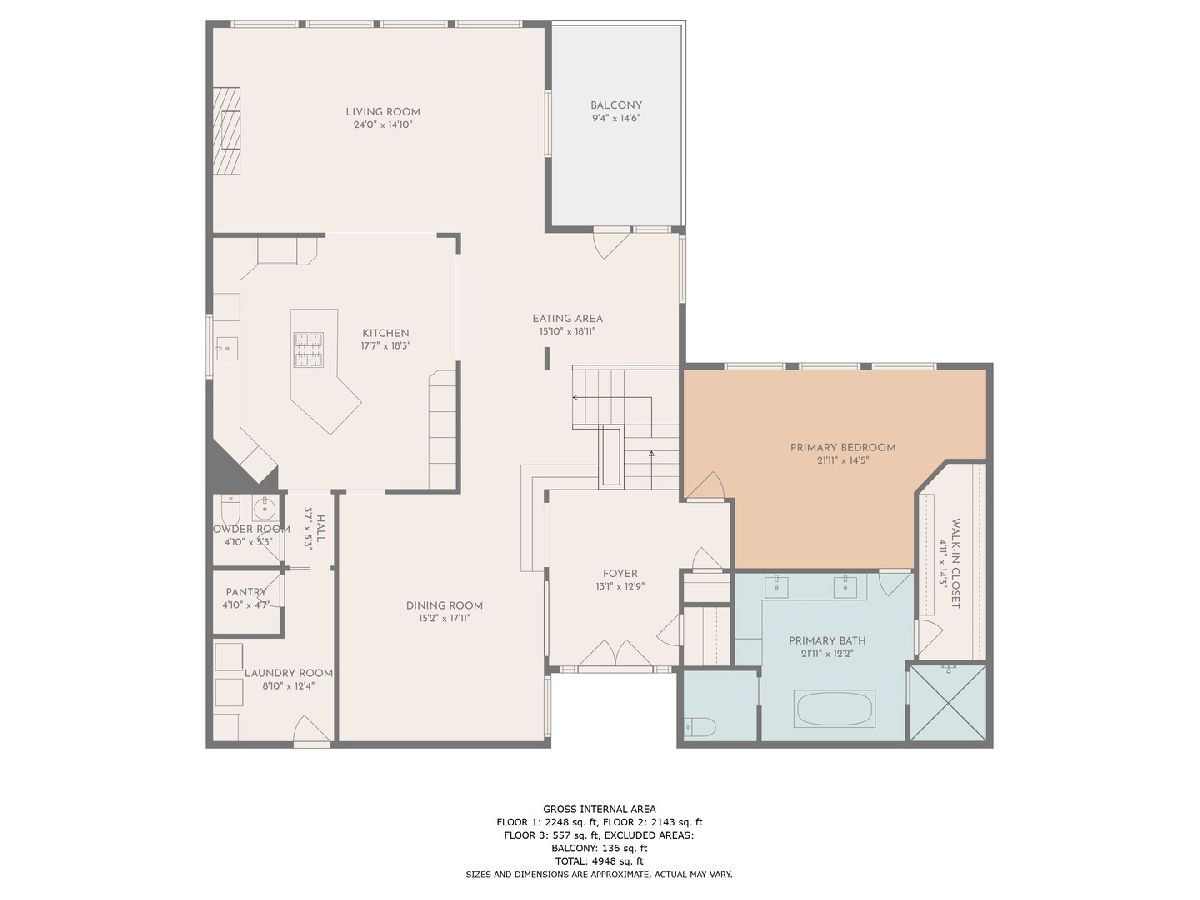
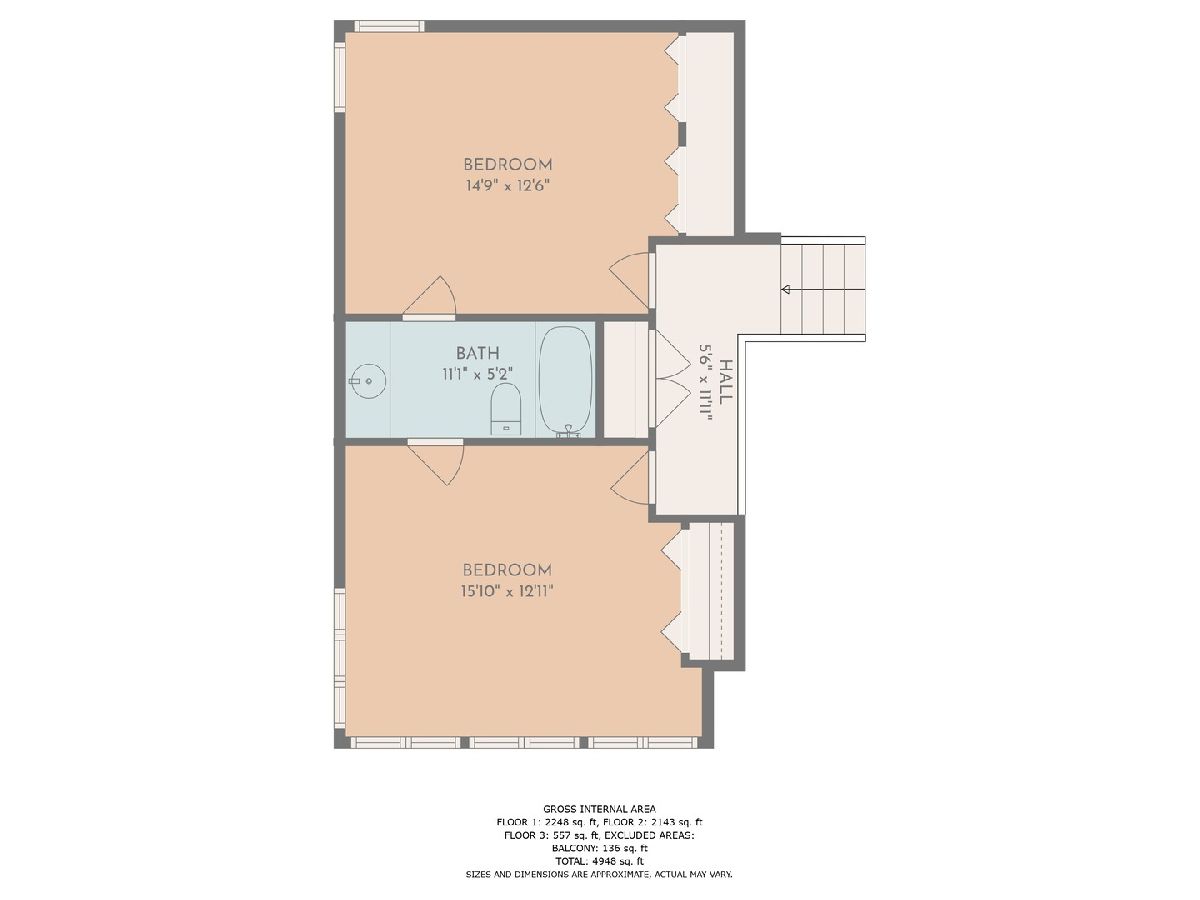
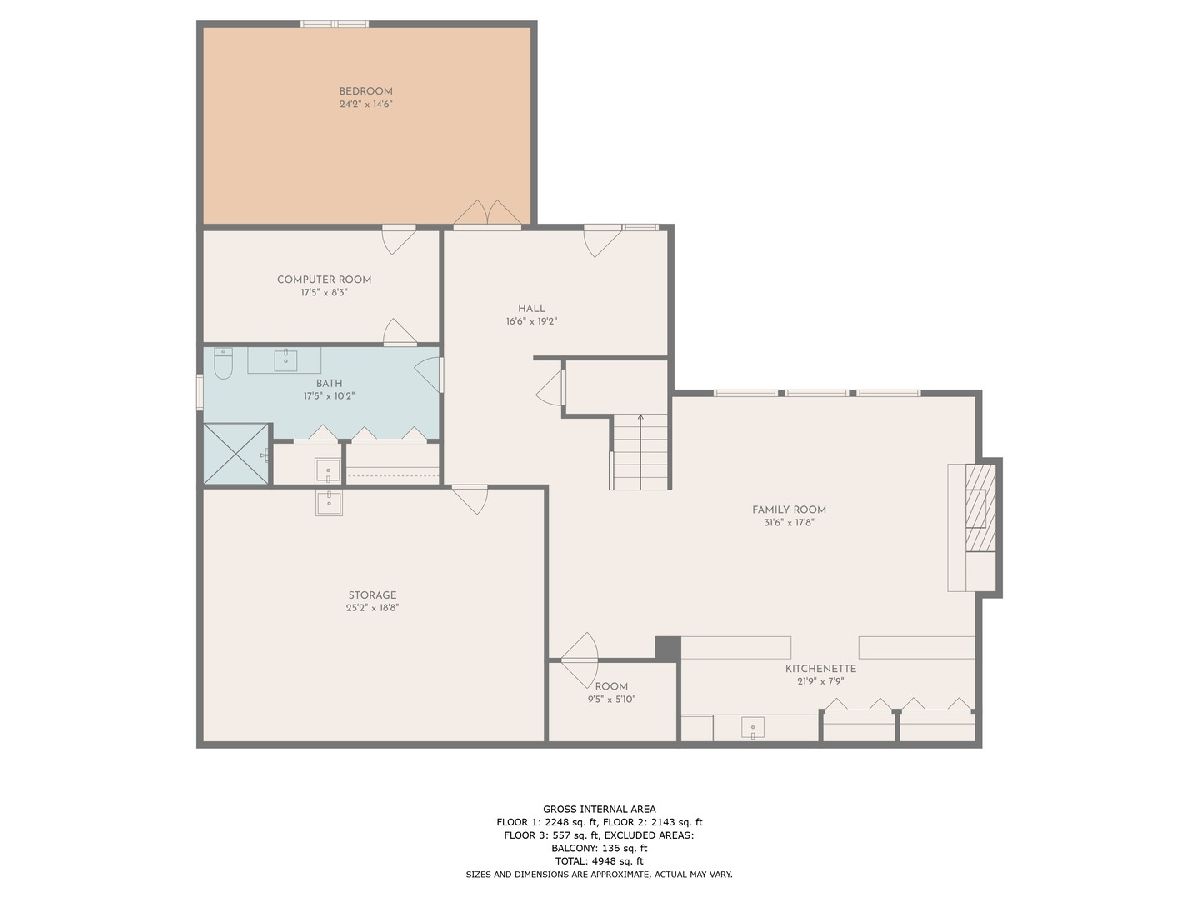
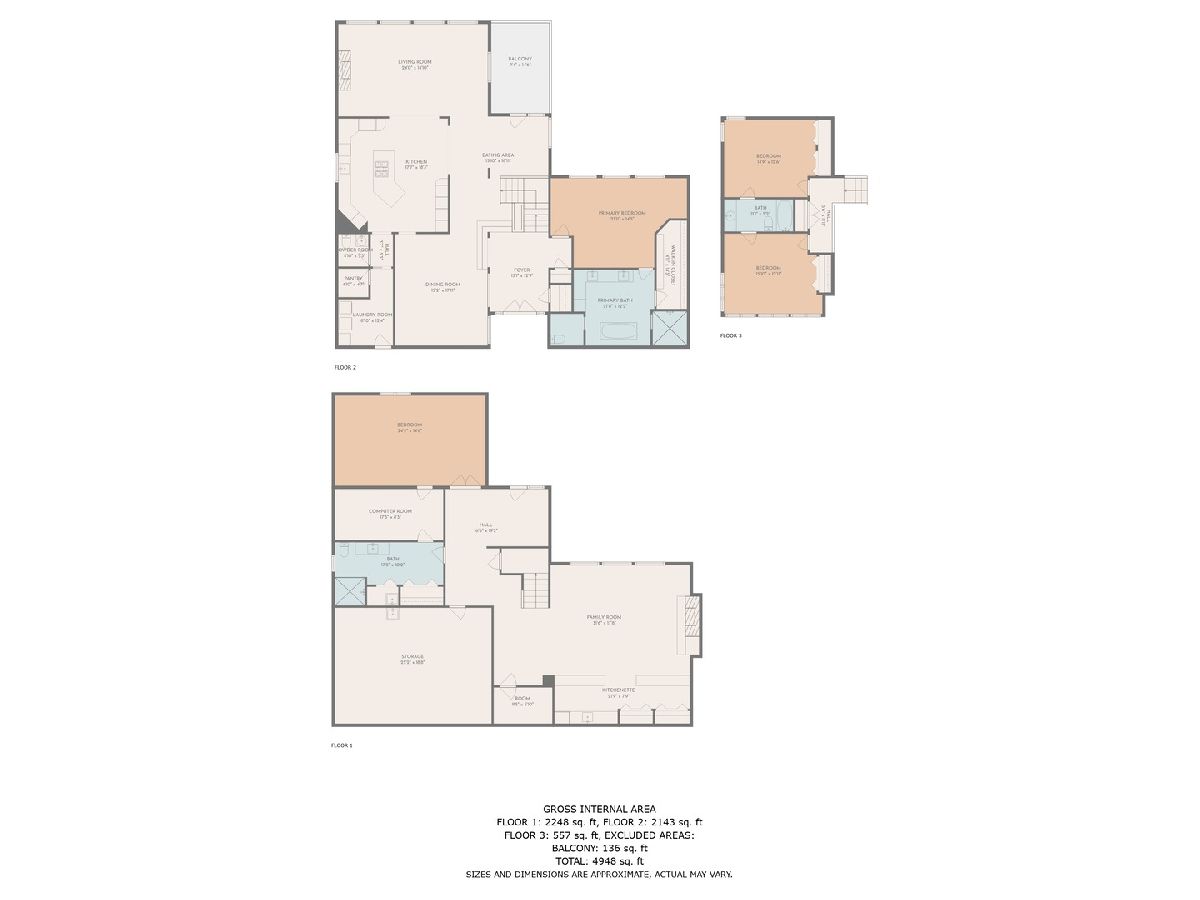
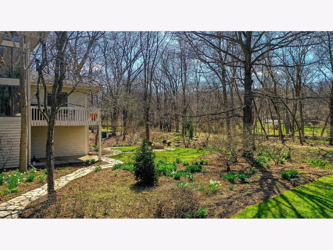
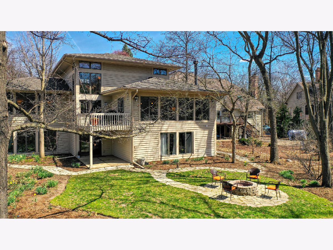
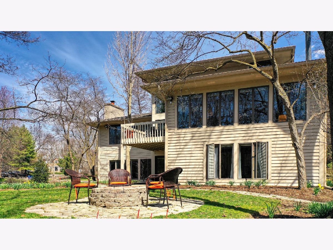
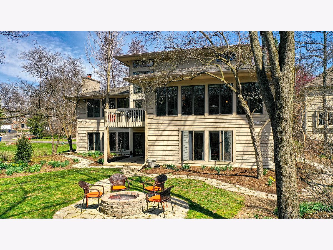
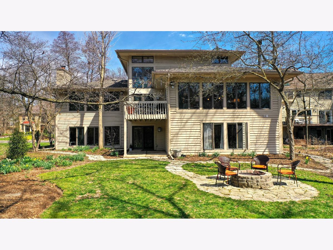
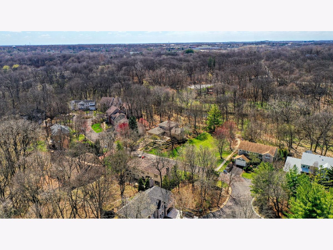
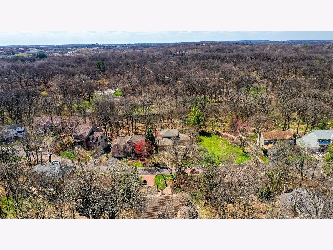
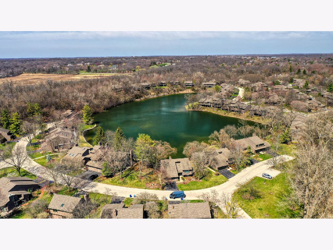
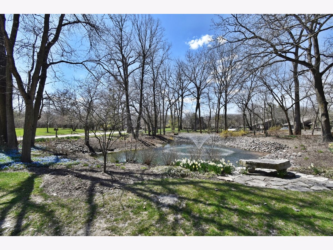
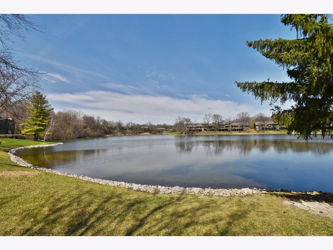
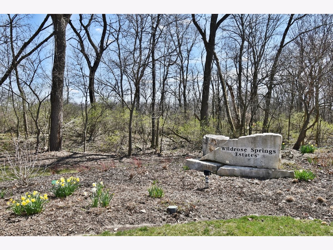
Room Specifics
Total Bedrooms: 4
Bedrooms Above Ground: 4
Bedrooms Below Ground: 0
Dimensions: —
Floor Type: —
Dimensions: —
Floor Type: —
Dimensions: —
Floor Type: —
Full Bathrooms: 4
Bathroom Amenities: Separate Shower,European Shower,Soaking Tub
Bathroom in Basement: 1
Rooms: —
Basement Description: Finished
Other Specifics
| 2 | |
| — | |
| Brick | |
| — | |
| — | |
| 70.67 X 192.35 X 79.96 X 1 | |
| — | |
| — | |
| — | |
| — | |
| Not in DB | |
| — | |
| — | |
| — | |
| — |
Tax History
| Year | Property Taxes |
|---|---|
| 2018 | $13,762 |
| 2023 | $12,667 |
Contact Agent
Nearby Sold Comparables
Contact Agent
Listing Provided By
Karen Douglas Realty




