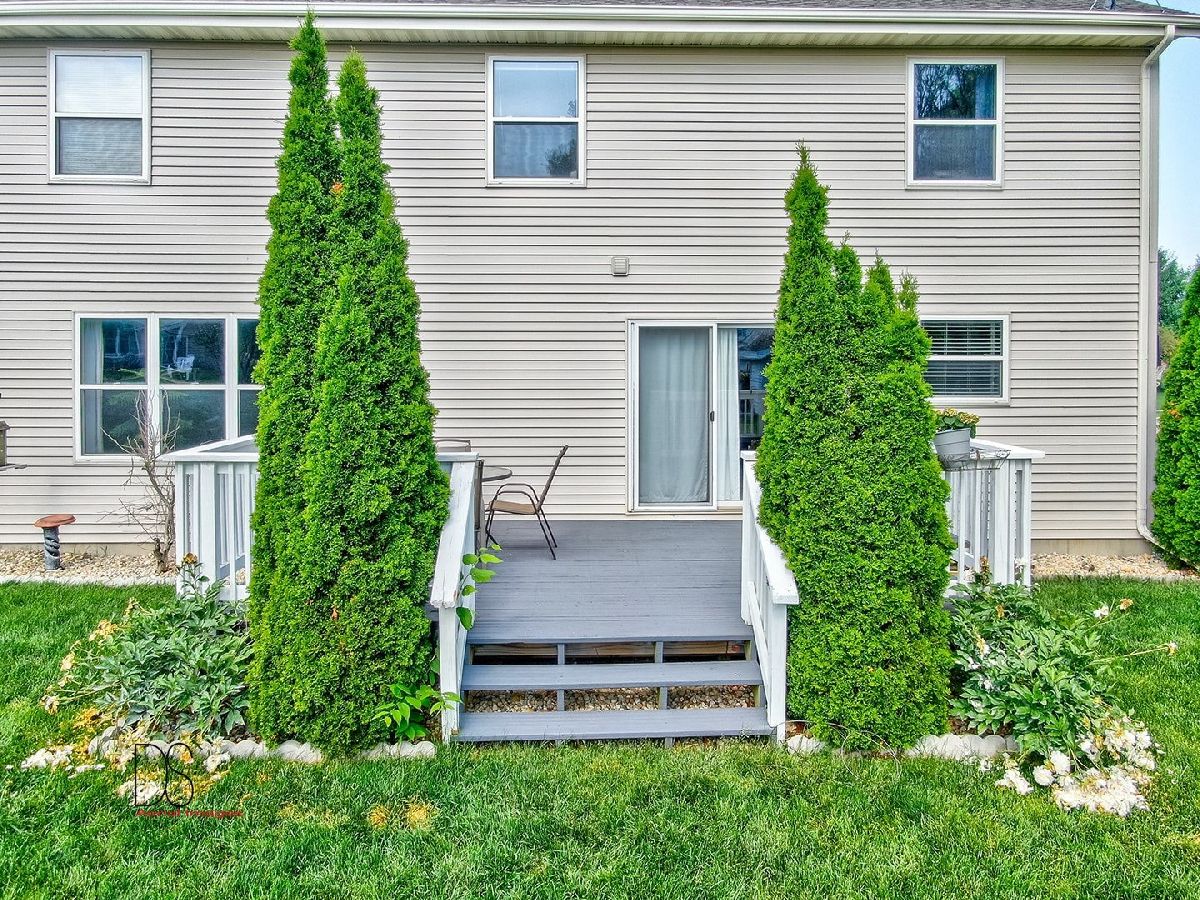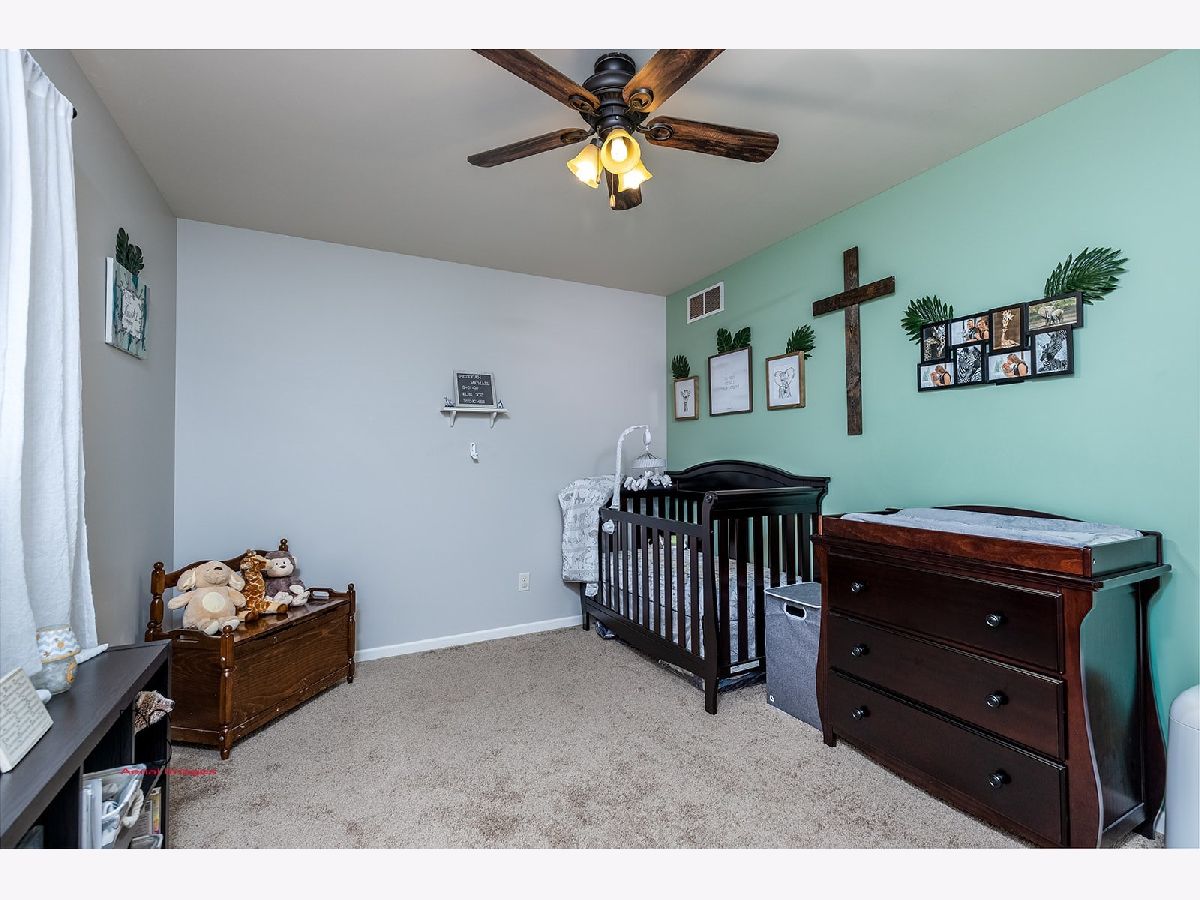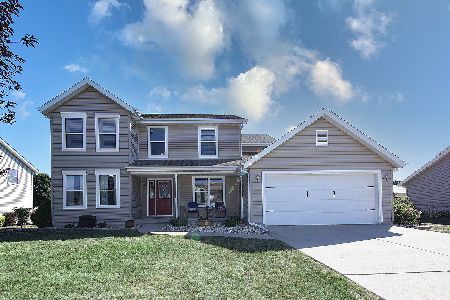808 Banbury Drive, Ottawa, Illinois 61350
$249,500
|
Sold
|
|
| Status: | Closed |
| Sqft: | 1,976 |
| Cost/Sqft: | $126 |
| Beds: | 4 |
| Baths: | 3 |
| Year Built: | 2009 |
| Property Taxes: | $6,687 |
| Days On Market: | 1684 |
| Lot Size: | 0,25 |
Description
Spacious 4 bedroom, 2.5 bath home with open floor plan offering many quality upgrades. Brazilian hardwood floors in medium cherry finish creates warmth and character as well as kitchen tile designed flooring. Open rooms in back of home with views from kitchen to family room. Custom designed kitchen with cherry stained maple cabinets, gorgeous granite counters with breakfast bar, and all stainless appliances. Upgraded baths with travertine & ceramic tile. Second floor laundry boosts great convenience with washer and dryer included. Mature landscaping and 16 x 20 deck freshly stained. Desired Briarcrest Subdivision, South Ottawa.
Property Specifics
| Single Family | |
| — | |
| — | |
| 2009 | |
| Full | |
| — | |
| No | |
| 0.25 |
| La Salle | |
| Briarcrest | |
| 0 / Not Applicable | |
| None | |
| Public | |
| Public Sewer | |
| 11115726 | |
| 2214356003 |
Property History
| DATE: | EVENT: | PRICE: | SOURCE: |
|---|---|---|---|
| 26 Jun, 2009 | Sold | $202,110 | MRED MLS |
| 10 Jun, 2009 | Under contract | $192,400 | MRED MLS |
| 26 Jan, 2009 | Listed for sale | $192,400 | MRED MLS |
| 14 Sep, 2012 | Sold | $173,500 | MRED MLS |
| 18 Aug, 2012 | Under contract | $179,900 | MRED MLS |
| — | Last price change | $189,000 | MRED MLS |
| 14 Jun, 2012 | Listed for sale | $189,000 | MRED MLS |
| 30 Jul, 2021 | Sold | $249,500 | MRED MLS |
| 16 Jun, 2021 | Under contract | $249,500 | MRED MLS |
| — | Last price change | $249,900 | MRED MLS |
| 8 Jun, 2021 | Listed for sale | $249,900 | MRED MLS |



























Room Specifics
Total Bedrooms: 4
Bedrooms Above Ground: 4
Bedrooms Below Ground: 0
Dimensions: —
Floor Type: Carpet
Dimensions: —
Floor Type: Carpet
Dimensions: —
Floor Type: Carpet
Full Bathrooms: 3
Bathroom Amenities: —
Bathroom in Basement: 0
Rooms: No additional rooms
Basement Description: Unfinished
Other Specifics
| 2 | |
| Concrete Perimeter | |
| Concrete | |
| Patio | |
| — | |
| 79X135 | |
| Unfinished | |
| Full | |
| Hardwood Floors, Second Floor Laundry | |
| Range, Microwave, Dishwasher, Refrigerator, Washer, Dryer, Disposal, Stainless Steel Appliance(s) | |
| Not in DB | |
| Curbs, Sidewalks, Street Lights, Street Paved | |
| — | |
| — | |
| — |
Tax History
| Year | Property Taxes |
|---|---|
| 2012 | $5,923 |
| 2021 | $6,687 |
Contact Agent
Nearby Similar Homes
Nearby Sold Comparables
Contact Agent
Listing Provided By
Coldwell Banker Real Estate Group










