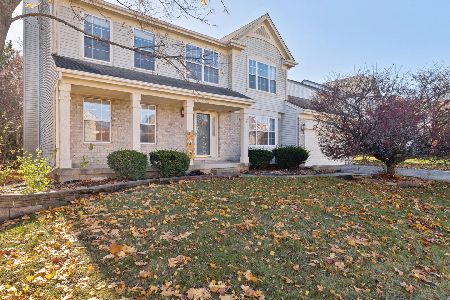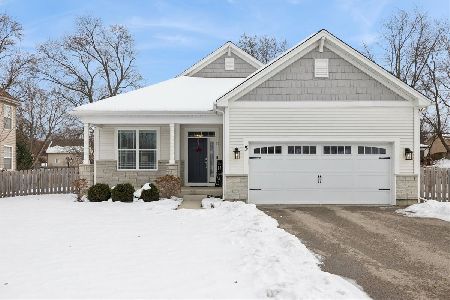808 Eaton Lane, Lake Villa, Illinois 60046
$293,000
|
Sold
|
|
| Status: | Closed |
| Sqft: | 2,810 |
| Cost/Sqft: | $108 |
| Beds: | 5 |
| Baths: | 3 |
| Year Built: | 1999 |
| Property Taxes: | $10,318 |
| Days On Market: | 3592 |
| Lot Size: | 0,26 |
Description
Slam on the brakes and come on in. This home offers you so much space you will not be disappointed. A 2 story foyer greets you with gleaming HW flrs & sweeping staircase. To the right is the formal LR and DR with cove/picture molding. Huge kit w/hw flrs, center island, breakfast bar, maple cabinets, and stainless appliances. Imagine enjoying your juice or coffee in the morning while you read the morning paper within this awesome space. The two story family room is just steps away. There maybe a few more cooler evenings for you to build and enjoy your own fire as the sun begins to set. Don't miss the 1st flr office/den/5th BR! Also on the first flr is the powder rm and ldy. The 2nd flr is complete with 4BRs. The MBR offers his & hers closets and a luxury MBA (soaking tub, sep shower, dual sinks, and tile flrs). The bsmt adds almost another 891 sq ft of finished space with 2 rec areas, bar, and a sep rm for craft/game area. All of this& a patio is just waiting for you to call it home
Property Specifics
| Single Family | |
| — | |
| Contemporary | |
| 1999 | |
| Full | |
| TREMONT-EXPANDED | |
| No | |
| 0.26 |
| Lake | |
| Cedar Crossing Ii | |
| 175 / Annual | |
| None | |
| Public | |
| Public Sewer | |
| 09178036 | |
| 06033050500000 |
Nearby Schools
| NAME: | DISTRICT: | DISTANCE: | |
|---|---|---|---|
|
High School
Grayslake North High School |
127 | Not in DB | |
Property History
| DATE: | EVENT: | PRICE: | SOURCE: |
|---|---|---|---|
| 3 Jun, 2016 | Sold | $293,000 | MRED MLS |
| 11 May, 2016 | Under contract | $303,900 | MRED MLS |
| 29 Mar, 2016 | Listed for sale | $303,900 | MRED MLS |
Room Specifics
Total Bedrooms: 5
Bedrooms Above Ground: 5
Bedrooms Below Ground: 0
Dimensions: —
Floor Type: Carpet
Dimensions: —
Floor Type: Carpet
Dimensions: —
Floor Type: Carpet
Dimensions: —
Floor Type: —
Full Bathrooms: 3
Bathroom Amenities: Separate Shower,Double Sink,Soaking Tub
Bathroom in Basement: 0
Rooms: Bedroom 5,Eating Area,Play Room,Recreation Room
Basement Description: Finished
Other Specifics
| 2.5 | |
| Concrete Perimeter | |
| Asphalt | |
| Patio | |
| Landscaped | |
| 102X132X65X132 | |
| Unfinished | |
| Full | |
| Vaulted/Cathedral Ceilings, Bar-Dry, Hardwood Floors, First Floor Bedroom, First Floor Laundry | |
| Range, Microwave, Dishwasher, Refrigerator, Washer, Dryer, Disposal, Stainless Steel Appliance(s) | |
| Not in DB | |
| Sidewalks, Street Lights, Street Paved | |
| — | |
| — | |
| Wood Burning, Gas Starter |
Tax History
| Year | Property Taxes |
|---|---|
| 2016 | $10,318 |
Contact Agent
Nearby Similar Homes
Nearby Sold Comparables
Contact Agent
Listing Provided By
Keller Williams Success Realty








