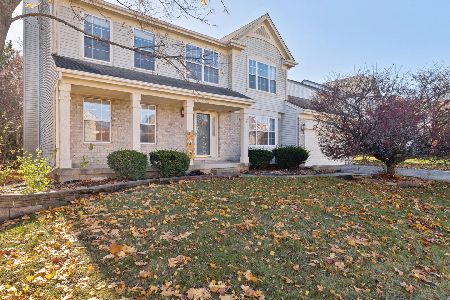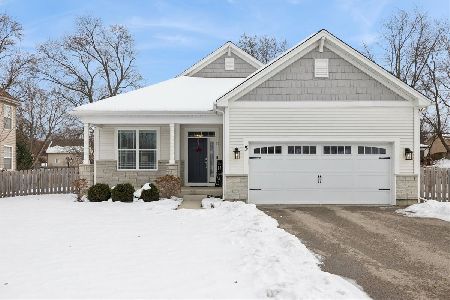813 Eaton Lane, Lake Villa, Illinois 60046
$226,000
|
Sold
|
|
| Status: | Closed |
| Sqft: | 2,741 |
| Cost/Sqft: | $82 |
| Beds: | 4 |
| Baths: | 3 |
| Year Built: | 1999 |
| Property Taxes: | $9,891 |
| Days On Market: | 5245 |
| Lot Size: | 0,00 |
Description
CONTINUE TO SHOW.... Meticulously cared for home located in the middle of the block backs to water views. 2 story foyer with oak floors. You will love the recent updates - crown cove molding, ceramic tile, stainless steel appliances. Kitchen opens to family room with gas burning fireplace. 1st floor den or bedroom. English basement with large windows.
Property Specifics
| Single Family | |
| — | |
| Colonial | |
| 1999 | |
| Full,English | |
| STURNBRIDGE | |
| Yes | |
| — |
| Lake | |
| Cedar Crossing | |
| 275 / Annual | |
| Other | |
| Public | |
| Public Sewer | |
| 07906380 | |
| 06033050620000 |
Nearby Schools
| NAME: | DISTRICT: | DISTANCE: | |
|---|---|---|---|
|
Middle School
William L Thompson School |
41 | Not in DB | |
|
High School
Grayslake North High School |
127 | Not in DB | |
Property History
| DATE: | EVENT: | PRICE: | SOURCE: |
|---|---|---|---|
| 13 Jul, 2012 | Sold | $226,000 | MRED MLS |
| 20 Apr, 2012 | Under contract | $225,000 | MRED MLS |
| — | Last price change | $225,000 | MRED MLS |
| 19 Sep, 2011 | Listed for sale | $299,900 | MRED MLS |
Room Specifics
Total Bedrooms: 4
Bedrooms Above Ground: 4
Bedrooms Below Ground: 0
Dimensions: —
Floor Type: Carpet
Dimensions: —
Floor Type: Carpet
Dimensions: —
Floor Type: Carpet
Full Bathrooms: 3
Bathroom Amenities: —
Bathroom in Basement: 1
Rooms: Foyer
Basement Description: Partially Finished
Other Specifics
| 3 | |
| Concrete Perimeter | |
| Asphalt | |
| — | |
| Fenced Yard,Pond(s) | |
| 79X118X70X112 | |
| — | |
| Full | |
| — | |
| Double Oven, Microwave, Dishwasher, Refrigerator | |
| Not in DB | |
| — | |
| — | |
| — | |
| — |
Tax History
| Year | Property Taxes |
|---|---|
| 2012 | $9,891 |
Contact Agent
Nearby Similar Homes
Nearby Sold Comparables
Contact Agent
Listing Provided By
CARE Real Estate









