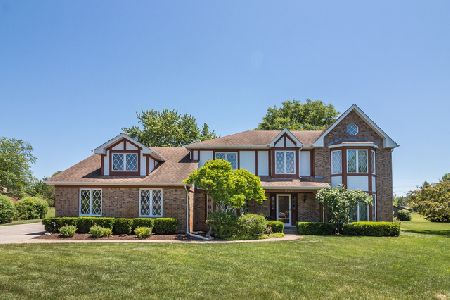808 Essex Street, Prospect Heights, Illinois 60070
$525,000
|
Sold
|
|
| Status: | Closed |
| Sqft: | 2,190 |
| Cost/Sqft: | $242 |
| Beds: | 3 |
| Baths: | 3 |
| Year Built: | 1989 |
| Property Taxes: | $11,633 |
| Days On Market: | 1702 |
| Lot Size: | 0,42 |
Description
Spectacular ranch home just hitting the market. Don't miss it!!! This professionally maintained home sits on a .42-acre lot (18,295 sq ft) in the upscale community of Prospect Heights. Near main roads (Palatine, River & Rt 12) for easy access to shopping, local parks, Arlington Race Track, O'Hare and Chicago, this home's location is perfect for a family or couple looking for privacy and access to fantastic amenities. The home is an open, spacious, totally move-in ready all brick ranch home that is professionally landscaped. Walking through the brick courtyard as you arrive to the front door. As You enter the 9 X 13 Foyer, you are viewing the 26' X 18' living room in front of you with a wide-open on trend format. The living room showcases a cathedral ceiling and a beautiful stone fireplace with gas logs which is framed with bullet lights. The wall of windows provides lots of natural sunlight and a fabulous view of the backyard. The kitchen has a skylight, a lighted display cabinet, granite countertops, stainless and black appliances, granite island, a floor to ceiling shelf/pantry cabinet, and an adjacent almost octagon 12' X 14' eating area again with a wall of windows to enjoy the lush, beautifully landscaped yard. And a door from the eating area leads you to the brand-new huge brick patio. The master bedroom has a walk-in closet, and vanity.
Property Specifics
| Single Family | |
| — | |
| — | |
| 1989 | |
| — | |
| — | |
| No | |
| 0.42 |
| Cook | |
| — | |
| — / Not Applicable | |
| — | |
| — | |
| — | |
| 11094138 | |
| 03153130060000 |
Property History
| DATE: | EVENT: | PRICE: | SOURCE: |
|---|---|---|---|
| 17 Jun, 2021 | Sold | $525,000 | MRED MLS |
| 24 May, 2021 | Under contract | $529,900 | MRED MLS |
| 20 May, 2021 | Listed for sale | $529,900 | MRED MLS |
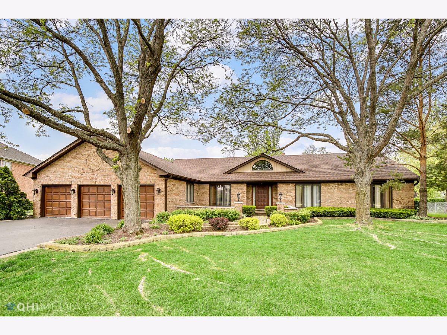
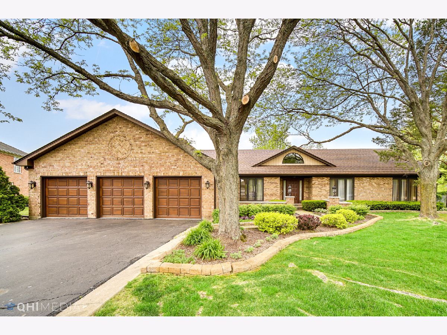
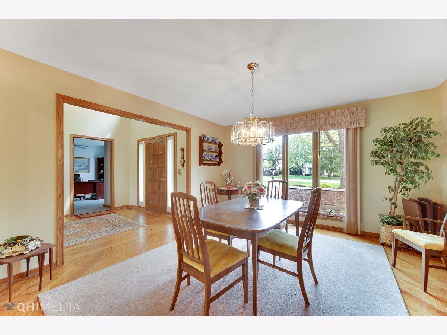
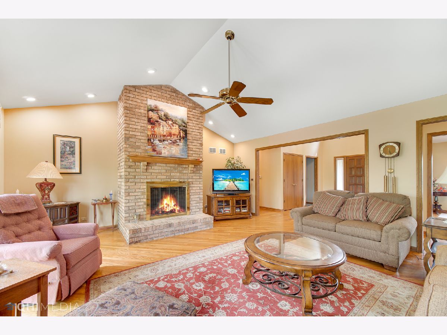
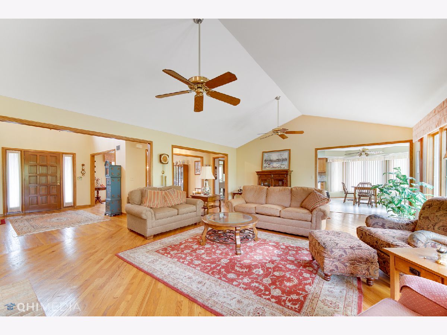
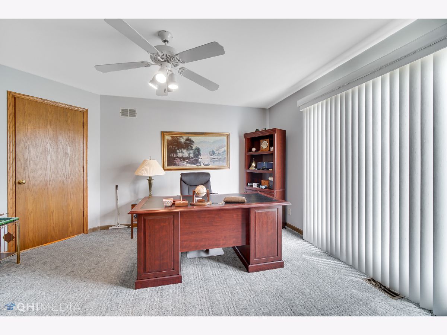
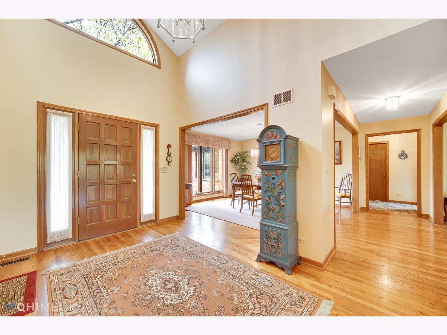
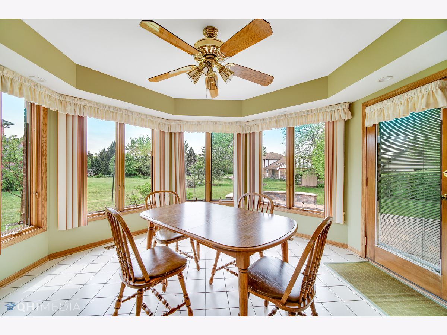
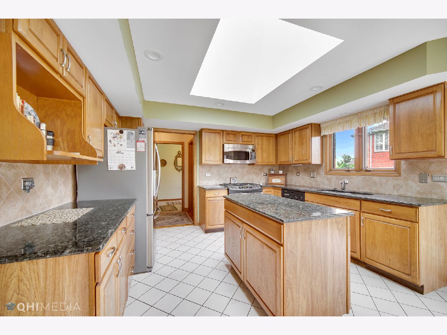
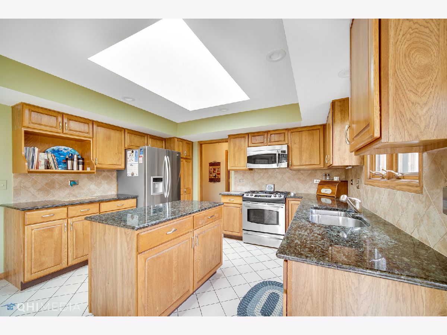
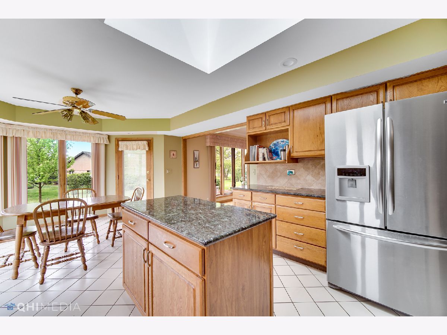
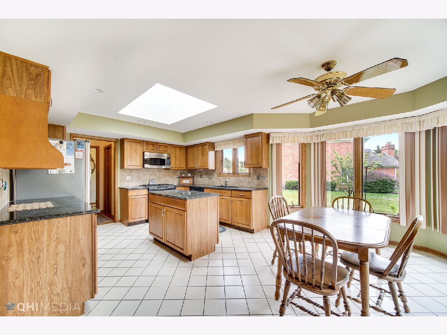
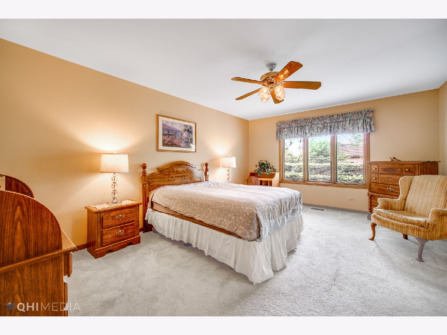
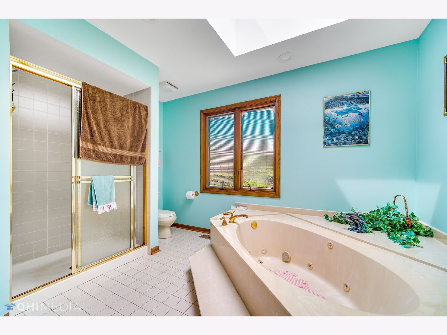
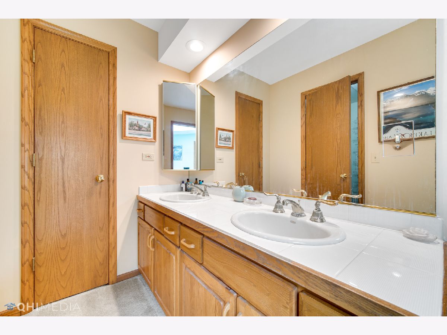
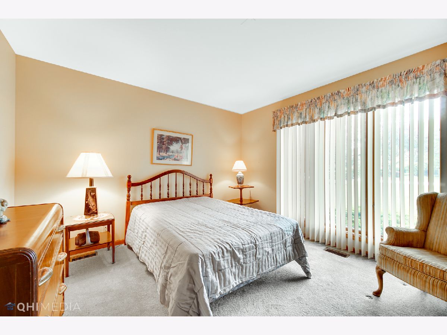
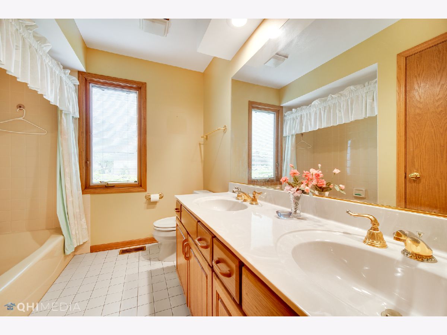
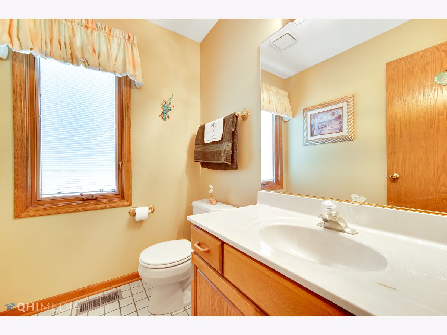
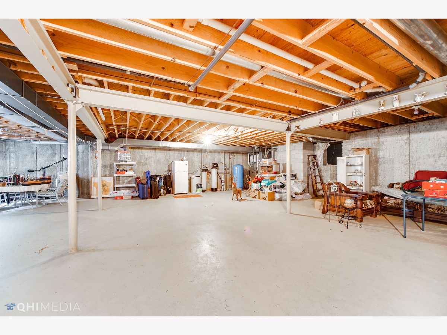
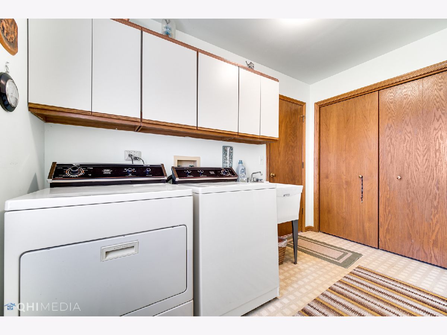
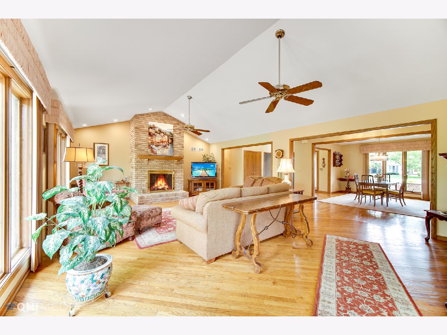
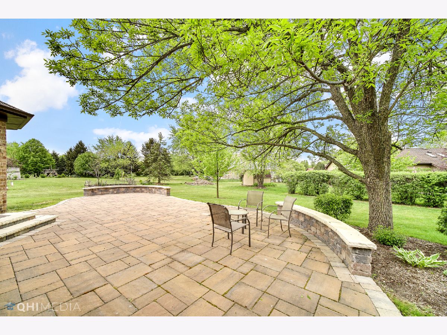
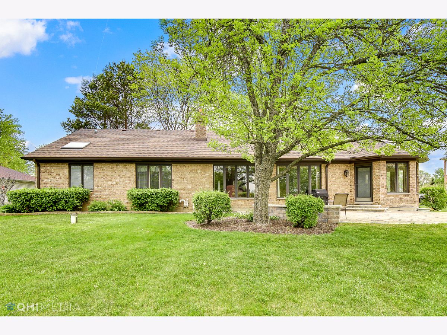
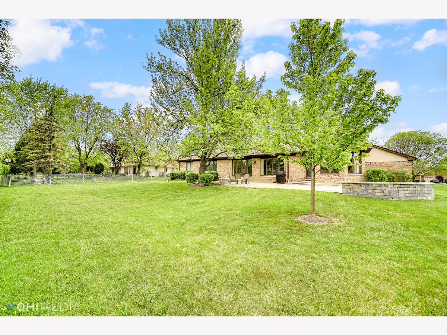
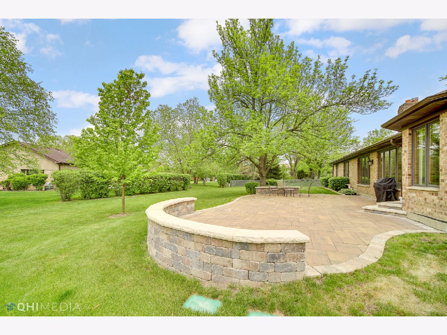
Room Specifics
Total Bedrooms: 3
Bedrooms Above Ground: 3
Bedrooms Below Ground: 0
Dimensions: —
Floor Type: —
Dimensions: —
Floor Type: —
Full Bathrooms: 3
Bathroom Amenities: Handicap Shower
Bathroom in Basement: 0
Rooms: —
Basement Description: —
Other Specifics
| 3 | |
| — | |
| — | |
| — | |
| — | |
| 160.0 X 143.66 X 169.12 X | |
| Interior Stair | |
| — | |
| — | |
| — | |
| Not in DB | |
| — | |
| — | |
| — | |
| — |
Tax History
| Year | Property Taxes |
|---|---|
| 2021 | $11,633 |
Contact Agent
Nearby Sold Comparables
Contact Agent
Listing Provided By
iRealty Flat Fee Brokerage



