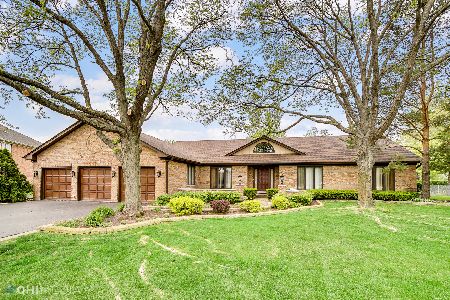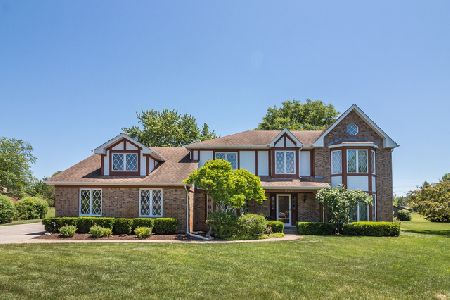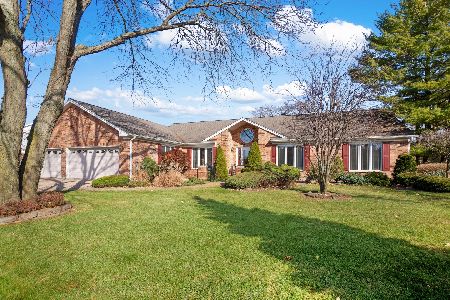806 Essex Street, Prospect Heights, Illinois 60070
$615,000
|
Sold
|
|
| Status: | Closed |
| Sqft: | 3,973 |
| Cost/Sqft: | $170 |
| Beds: | 6 |
| Baths: | 4 |
| Year Built: | 1988 |
| Property Taxes: | $12,684 |
| Days On Market: | 3857 |
| Lot Size: | 0,66 |
Description
Custom brick home on over a 1/2 acre lot! Foyer w/hardwood flr & custom wood staircase. Eat-in kitchen features granite counters, ss refrigerator, 5 burner cook-top, double ovens, dishwasher & Zephyr hood. Family rm w/fireplace. Bay windows in main flr study & Master Suite. Full finished basement w/2nd kitchen, rec rm, bedrm & full bath, plus an additional washer/dryer. Brand new high-efficiency furnace. 75 gal water heater. Beautiful yard w/tiered deck & pool.
Property Specifics
| Single Family | |
| — | |
| Colonial | |
| 1988 | |
| Full | |
| — | |
| No | |
| 0.66 |
| Cook | |
| — | |
| 0 / Not Applicable | |
| None | |
| Lake Michigan | |
| Public Sewer | |
| 08965917 | |
| 03153130070000 |
Nearby Schools
| NAME: | DISTRICT: | DISTANCE: | |
|---|---|---|---|
|
Grade School
Betsy Ross Elementary School |
23 | — | |
|
Middle School
Macarthur Middle School |
23 | Not in DB | |
|
High School
Wheeling High School |
214 | Not in DB | |
Property History
| DATE: | EVENT: | PRICE: | SOURCE: |
|---|---|---|---|
| 4 May, 2016 | Sold | $615,000 | MRED MLS |
| 27 Feb, 2016 | Under contract | $674,500 | MRED MLS |
| 26 Jun, 2015 | Listed for sale | $674,500 | MRED MLS |
Room Specifics
Total Bedrooms: 6
Bedrooms Above Ground: 6
Bedrooms Below Ground: 0
Dimensions: —
Floor Type: Carpet
Dimensions: —
Floor Type: Carpet
Dimensions: —
Floor Type: Carpet
Dimensions: —
Floor Type: —
Dimensions: —
Floor Type: —
Full Bathrooms: 4
Bathroom Amenities: Whirlpool,Separate Shower,Steam Shower,Double Sink
Bathroom in Basement: 1
Rooms: Kitchen,Bedroom 5,Bedroom 6,Exercise Room,Game Room,Play Room,Recreation Room
Basement Description: Finished
Other Specifics
| 3 | |
| Concrete Perimeter | |
| Asphalt | |
| Deck | |
| Landscaped | |
| 1 | |
| Full | |
| Full | |
| Bar-Wet, Hardwood Floors, First Floor Bedroom, In-Law Arrangement, First Floor Laundry, First Floor Full Bath | |
| Double Oven, Microwave, Dishwasher, High End Refrigerator, Washer, Dryer, Disposal | |
| Not in DB | |
| Street Lights, Street Paved | |
| — | |
| — | |
| Attached Fireplace Doors/Screen, Includes Accessories |
Tax History
| Year | Property Taxes |
|---|---|
| 2016 | $12,684 |
Contact Agent
Nearby Sold Comparables
Contact Agent
Listing Provided By
RE/MAX Suburban







