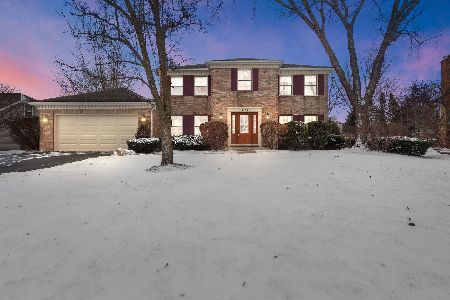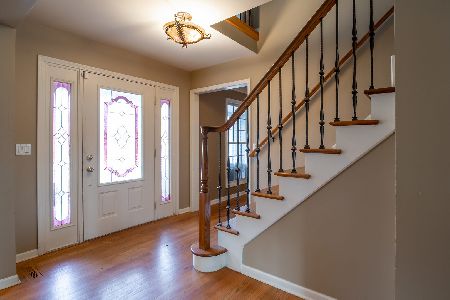808 Gartner Road, Naperville, Illinois 60540
$575,000
|
Sold
|
|
| Status: | Closed |
| Sqft: | 3,001 |
| Cost/Sqft: | $190 |
| Beds: | 5 |
| Baths: | 4 |
| Year Built: | 1986 |
| Property Taxes: | $9,953 |
| Days On Market: | 1602 |
| Lot Size: | 0,25 |
Description
REIMAGINED AND READY FOR YOU TO MAKE YOUR MOVE! If you are looking for an updated home, minutes to downtown Naperville AND with nationally ranked 203 schools...GET READY TO MOVE! Situated IN DESIRABLE Hobson West subdivision, this beautiful home has all that & more. You are instantly welcomed by the crisp white trim and dark hardwood that lead you throughout the first floor. The updated kitchen has all that you desire: charcoal stained birch cabinets, quartzite counters, stainless steel appliances-plus beverage fridge, closet pantry and center island. Eating area, off the kitchen and surrounded by walls of windows, can accommodate everyday meals or formal dining. The flow of the kitchen to family room has been reimagined to include those who are in the kitchen. Centered around the brick fireplace with gas starter/logs, the vaulted, skylit family room has ample space for lounging or entertaining and includes French Door access to the back deck. Flanking the foyer, a front living room is a "flex" room that can be utilized as office space or a playroom. Down the hall a private office connects to a FIRST FLOOR bedroom through a recently updated "Jack-n-Jill" FULL bathroom--creating a true First Floor Suite. A powder room and a convenient mudroom, equipped with built-in cabinets, bench and coat rack complete the main level. Upstairs you will find 4 spacious bedrooms and 2 more updated FULL bathrooms. The large master suite includes TWO walk-in closets, vaulted ceilings and a beautiful bathroom with double sink vanity and an oversized shower. WANT MORE? How about a finished basement with over 1500 square feet of finished space, including a separate exercise room? Walls of closet storage surround you. Updated in 2021, a media area and game room, with vinyl plank floors, creates extra hangout space. Out back, you will find a deck (replaced in 2017 & repainted in 2021) & a nicely sized, fenced lot. Cedar siding painted in 2018. Roof replaced in 2013. Neighboring Pool/Tennis Club included in your annual $585 assessment! Only a handful of swim meets per year means no neighbors, to the west or south, for most of the year! Social and friendly neighborhood - you will LOVE WHERE YOU LIVE!
Property Specifics
| Single Family | |
| — | |
| — | |
| 1986 | |
| Partial | |
| — | |
| No | |
| 0.25 |
| Du Page | |
| Hobson West | |
| 585 / Annual | |
| Pool | |
| Lake Michigan | |
| Public Sewer | |
| 11212735 | |
| 0725104003 |
Nearby Schools
| NAME: | DISTRICT: | DISTANCE: | |
|---|---|---|---|
|
Grade School
Elmwood Elementary School |
203 | — | |
|
Middle School
Lincoln Junior High School |
203 | Not in DB | |
|
High School
Naperville Central High School |
203 | Not in DB | |
Property History
| DATE: | EVENT: | PRICE: | SOURCE: |
|---|---|---|---|
| 15 May, 2014 | Sold | $379,000 | MRED MLS |
| 14 Mar, 2014 | Under contract | $400,000 | MRED MLS |
| 3 Mar, 2014 | Listed for sale | $400,000 | MRED MLS |
| 18 Nov, 2021 | Sold | $575,000 | MRED MLS |
| 12 Sep, 2021 | Under contract | $569,900 | MRED MLS |
| 8 Sep, 2021 | Listed for sale | $569,900 | MRED MLS |
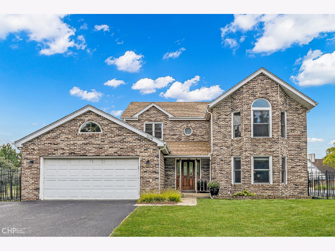
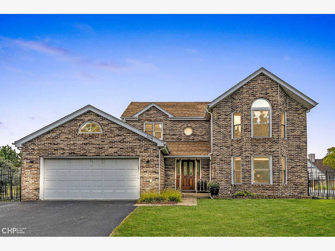
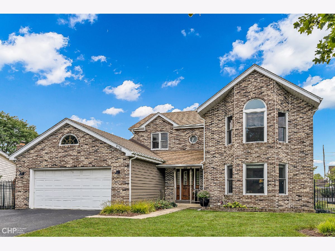
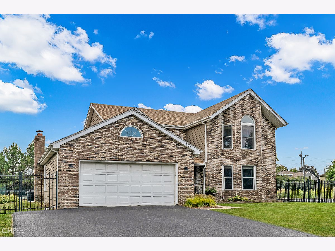
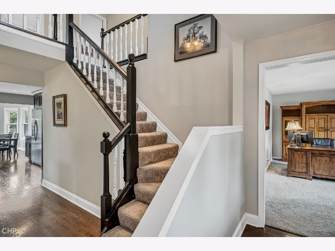
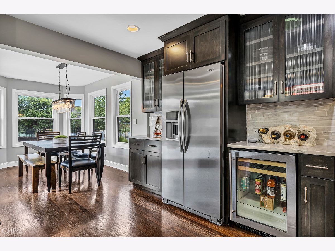
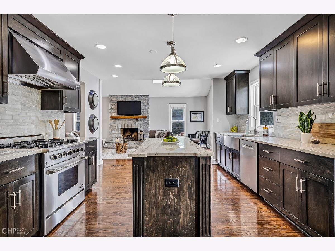
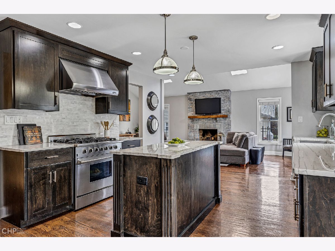
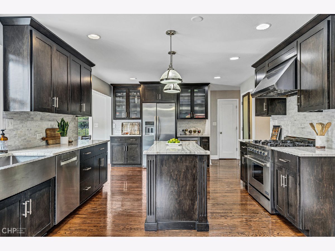
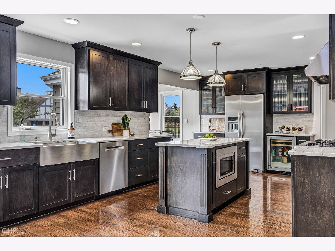
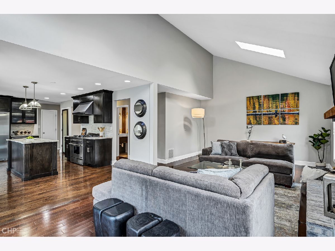
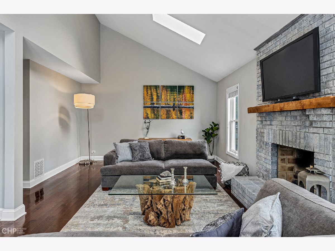
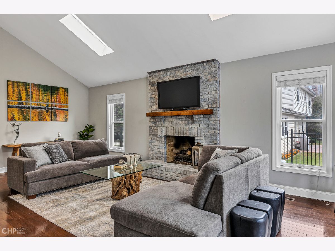
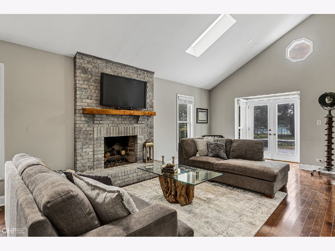
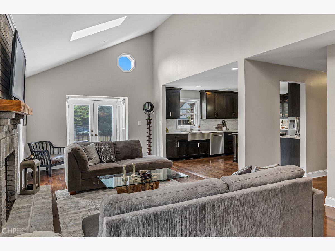
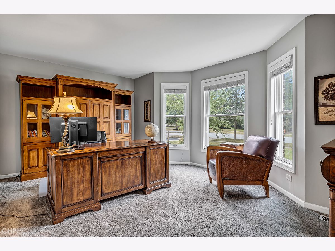
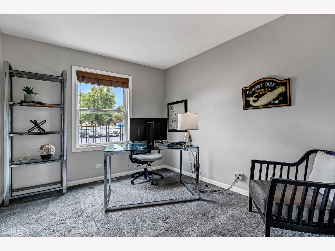
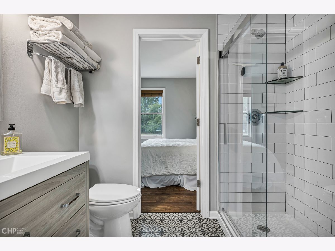
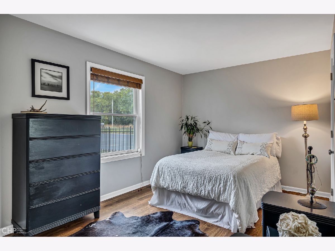
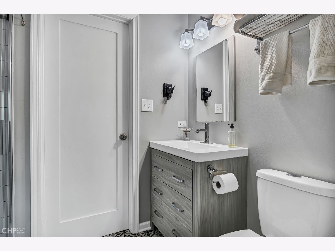
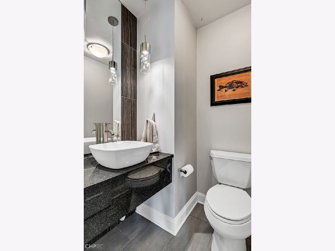
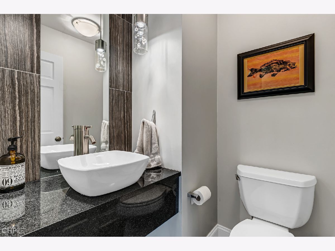
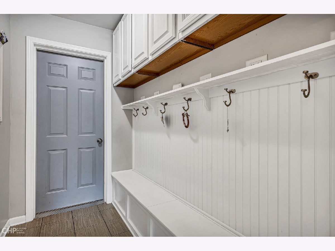
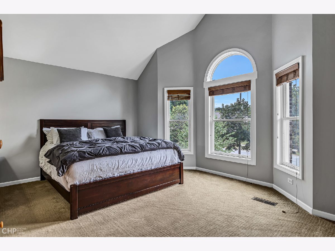
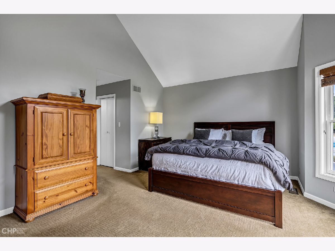
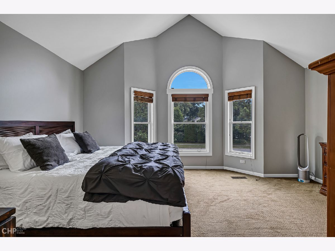
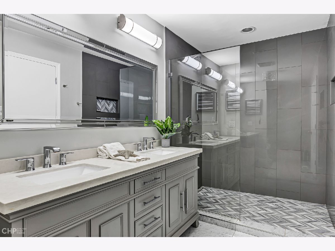
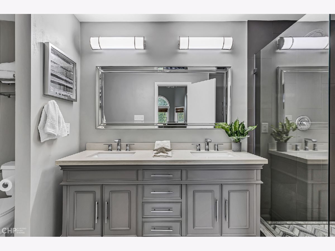
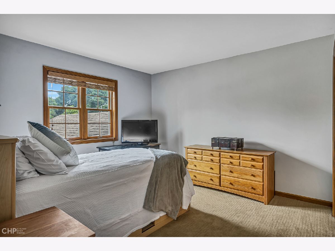
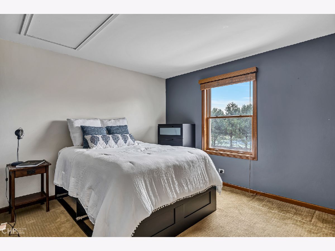
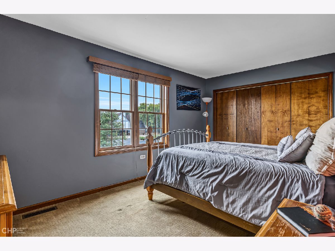
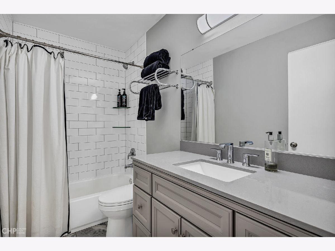
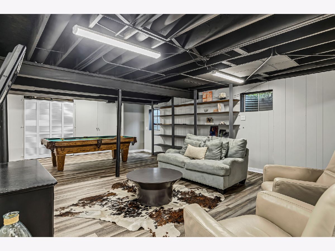
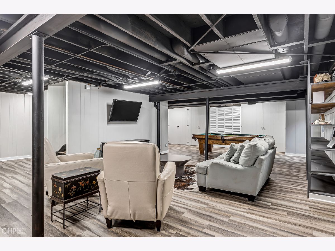
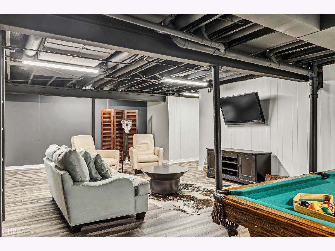
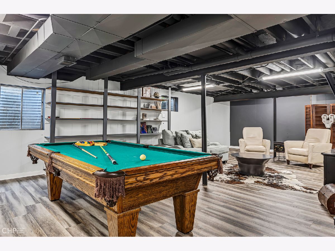
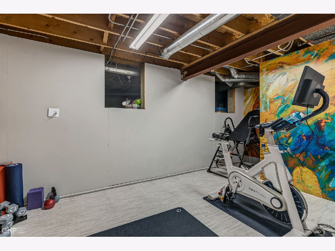
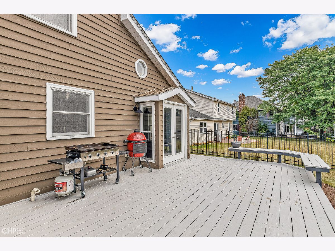
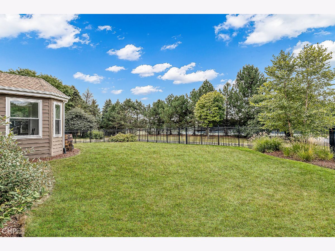
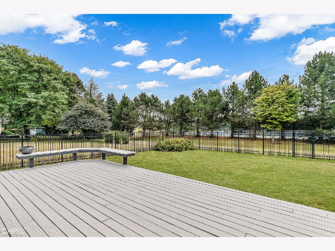
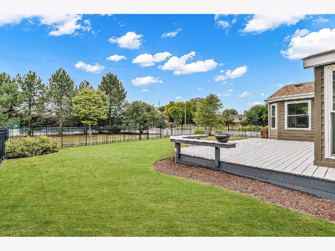
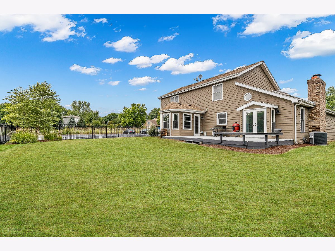
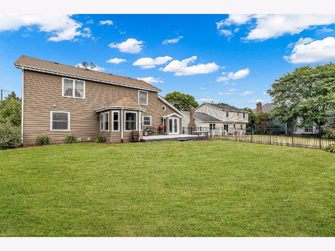
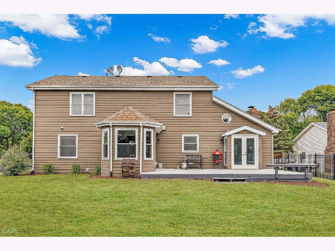
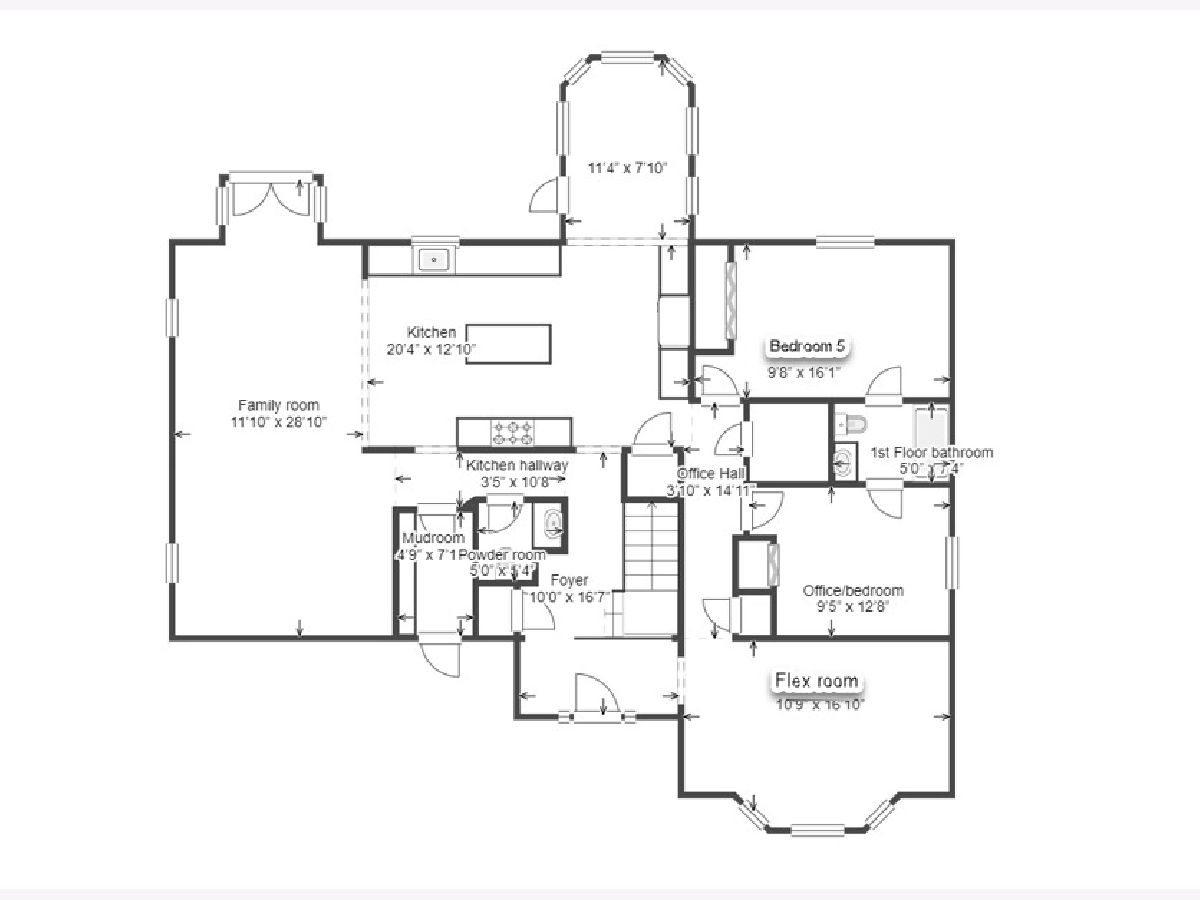
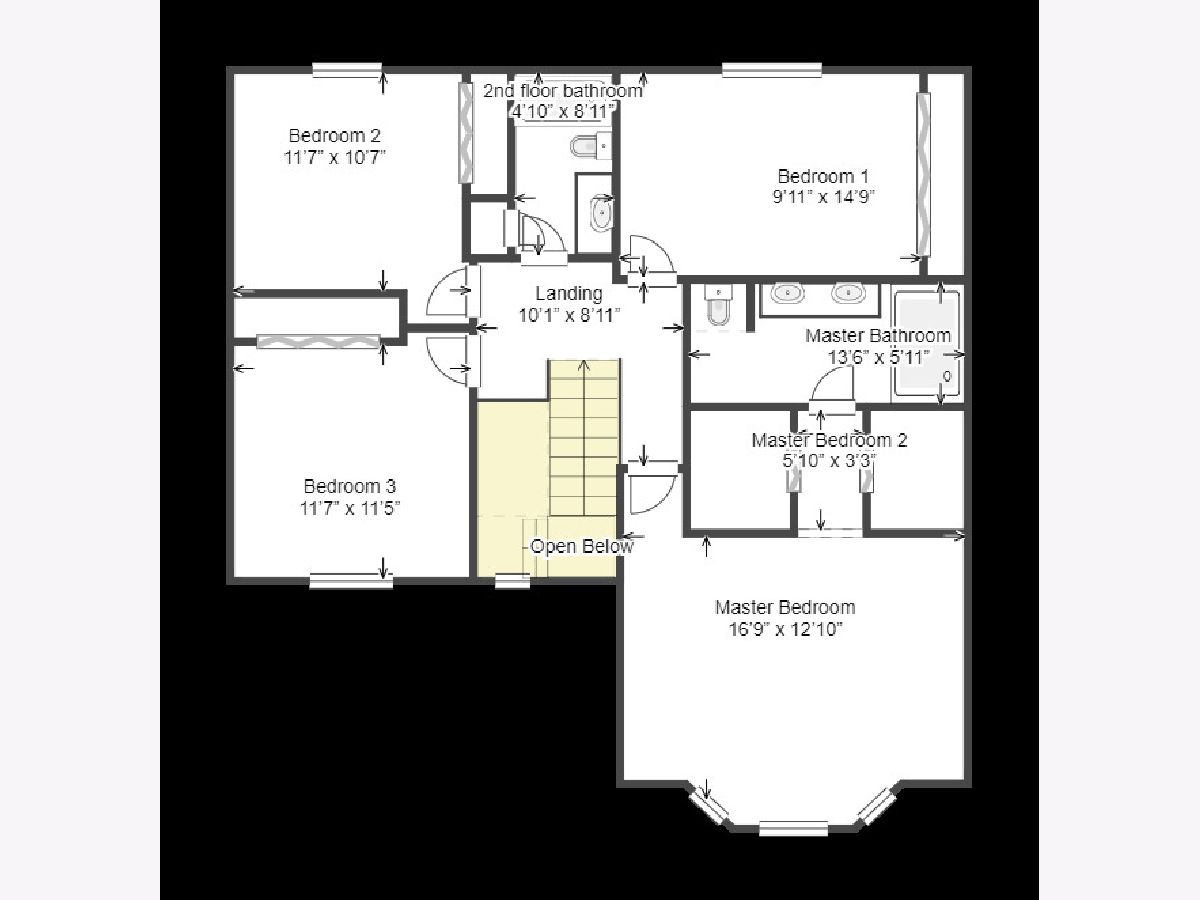
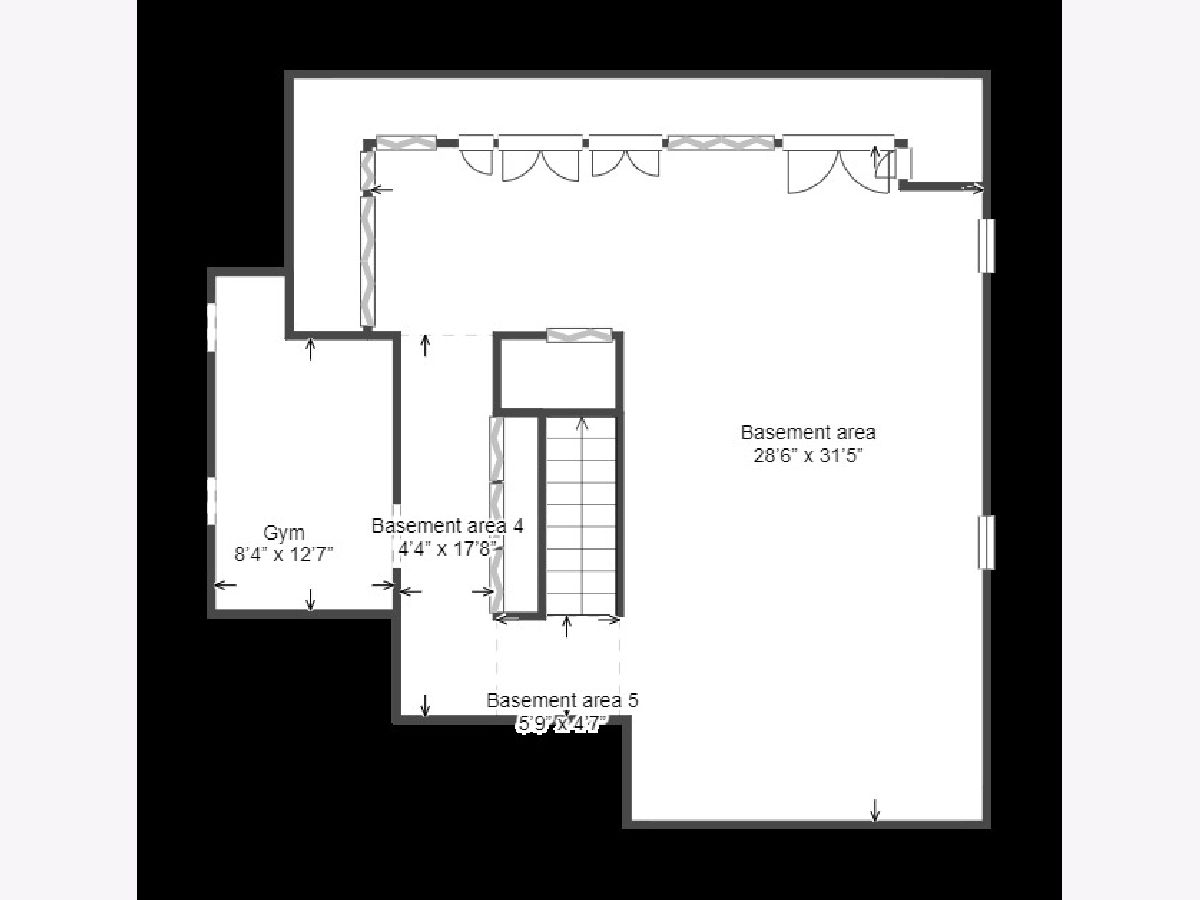
Room Specifics
Total Bedrooms: 5
Bedrooms Above Ground: 5
Bedrooms Below Ground: 0
Dimensions: —
Floor Type: Carpet
Dimensions: —
Floor Type: Carpet
Dimensions: —
Floor Type: Carpet
Dimensions: —
Floor Type: —
Full Bathrooms: 4
Bathroom Amenities: Double Sink
Bathroom in Basement: 0
Rooms: Office,Bedroom 5,Mud Room,Media Room,Den,Exercise Room
Basement Description: Finished
Other Specifics
| 2 | |
| Concrete Perimeter | |
| Asphalt | |
| Deck | |
| Fenced Yard | |
| 76X126X119X92 | |
| — | |
| Full | |
| Vaulted/Cathedral Ceilings, Skylight(s), Hardwood Floors, First Floor Bedroom, First Floor Full Bath, Walk-In Closet(s) | |
| Range, Microwave, Dishwasher, Refrigerator, Washer, Dryer, Disposal, Stainless Steel Appliance(s), Wine Refrigerator | |
| Not in DB | |
| Park, Pool, Tennis Court(s), Curbs, Sidewalks, Street Lights | |
| — | |
| — | |
| Gas Log, Gas Starter |
Tax History
| Year | Property Taxes |
|---|---|
| 2014 | $8,368 |
| 2021 | $9,953 |
Contact Agent
Nearby Similar Homes
Nearby Sold Comparables
Contact Agent
Listing Provided By
Baird & Warner





