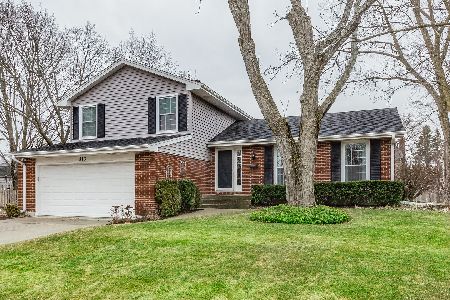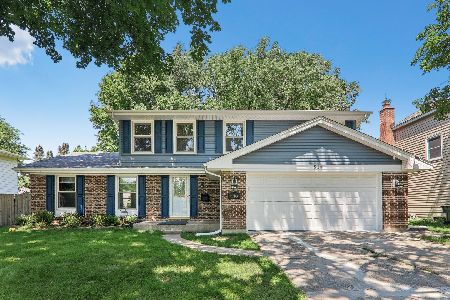808 Golf Road, Libertyville, Illinois 60048
$485,000
|
Sold
|
|
| Status: | Closed |
| Sqft: | 2,693 |
| Cost/Sqft: | $191 |
| Beds: | 4 |
| Baths: | 3 |
| Year Built: | 1972 |
| Property Taxes: | $11,674 |
| Days On Market: | 3432 |
| Lot Size: | 0,00 |
Description
Beauty, Warmth, Value! Current owner has only enhanced the rehabbed home she bought. The owner has updated: the kitchen cabinets, added new quartz counters & backsplash; new flooring in the dining room; installed fire glass fireplace in family room; powder room has also been updated with quartz counter, new sink, and hardware; many light fixtures have been changed. Most rooms have been painted. Check out the seasonal photos of the yard to see the newer professionally landscaped yard with the playset for the young ones! First floor plan makes both formal & informal entertaining of guests a snap. The master bedroom suite boasts large room with fireplace for those more quite or intimate times. Master bedroom bath has large walk-in shower. The 10 x 10 walk-in closet is simply the best! Upstairs features 3 generous sized bedrooms and a hall bath with whirlpool tub. Don't delay viewing this lovely home and all it has to offer today! Great award winning schools. Convenient to all.
Property Specifics
| Single Family | |
| — | |
| — | |
| 1972 | |
| Partial | |
| — | |
| No | |
| — |
| Lake | |
| — | |
| 0 / Not Applicable | |
| None | |
| Lake Michigan | |
| Public Sewer | |
| 09358029 | |
| 11204150150000 |
Nearby Schools
| NAME: | DISTRICT: | DISTANCE: | |
|---|---|---|---|
|
Grade School
Rockland Elementary School |
70 | — | |
|
Middle School
Highland Middle School |
70 | Not in DB | |
|
High School
Libertyville High School |
128 | Not in DB | |
Property History
| DATE: | EVENT: | PRICE: | SOURCE: |
|---|---|---|---|
| 26 Jun, 2013 | Sold | $510,000 | MRED MLS |
| 13 May, 2013 | Under contract | $519,900 | MRED MLS |
| 30 Apr, 2013 | Listed for sale | $519,900 | MRED MLS |
| 9 Dec, 2016 | Sold | $485,000 | MRED MLS |
| 13 Oct, 2016 | Under contract | $515,000 | MRED MLS |
| 3 Oct, 2016 | Listed for sale | $515,000 | MRED MLS |
Room Specifics
Total Bedrooms: 4
Bedrooms Above Ground: 4
Bedrooms Below Ground: 0
Dimensions: —
Floor Type: Carpet
Dimensions: —
Floor Type: Carpet
Dimensions: —
Floor Type: Carpet
Full Bathrooms: 3
Bathroom Amenities: Whirlpool,Separate Shower,Soaking Tub
Bathroom in Basement: 0
Rooms: Recreation Room
Basement Description: Partially Finished,Crawl
Other Specifics
| 2 | |
| Concrete Perimeter | |
| Concrete | |
| Brick Paver Patio, Storms/Screens | |
| Corner Lot,Fenced Yard,Landscaped | |
| 129 X 83 X 129 X 83 | |
| Unfinished | |
| Full | |
| Hardwood Floors, First Floor Laundry | |
| — | |
| Not in DB | |
| Sidewalks, Street Lights, Street Paved | |
| — | |
| — | |
| — |
Tax History
| Year | Property Taxes |
|---|---|
| 2013 | $10,080 |
| 2016 | $11,674 |
Contact Agent
Nearby Similar Homes
Nearby Sold Comparables
Contact Agent
Listing Provided By
Berkshire Hathaway HomeServices KoenigRubloff











