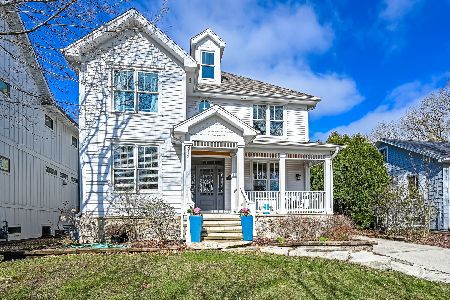808 Madison Street, Hinsdale, Illinois 60521
$525,000
|
Sold
|
|
| Status: | Closed |
| Sqft: | 1,300 |
| Cost/Sqft: | $404 |
| Beds: | 2 |
| Baths: | 2 |
| Year Built: | — |
| Property Taxes: | $8,764 |
| Days On Market: | 1688 |
| Lot Size: | 0,18 |
Description
Come see why this vintage charmer belies its size and delivers maximum livability. With a flow not achieved in homes twice the size, this cozy cottage atop a small rise in the landscape lives large. Living, dining and family rooms all play off the open kitchen and create both spaces to retreat and to gather. Living and entertaining space extends outdoors to the captivating deck and private yard. Two bedrooms and a full bath on the main level and a lower level bedroom suite to rival most primary suites. Add to that an inviting lower level family room, laundry and storage area and a spacious two car garage and you've got the right mix for a starter home, the perfect downsize or an intentional embrace of small space style. Ease of lifestyle is maximized by proximity to Robbins Park, The Community House, Madison School and Hinsdale Central. You don't need to live large to live beautifully!
Property Specifics
| Single Family | |
| — | |
| Cottage | |
| — | |
| Full | |
| — | |
| No | |
| 0.18 |
| Du Page | |
| — | |
| — / Not Applicable | |
| None | |
| Lake Michigan | |
| Public Sewer | |
| 11104663 | |
| 0911423014 |
Nearby Schools
| NAME: | DISTRICT: | DISTANCE: | |
|---|---|---|---|
|
Grade School
Madison Elementary School |
181 | — | |
|
Middle School
Hinsdale Middle School |
181 | Not in DB | |
|
High School
Hinsdale Central High School |
86 | Not in DB | |
Property History
| DATE: | EVENT: | PRICE: | SOURCE: |
|---|---|---|---|
| 13 Nov, 2015 | Sold | $445,000 | MRED MLS |
| 4 Oct, 2015 | Under contract | $475,000 | MRED MLS |
| — | Last price change | $499,000 | MRED MLS |
| 12 Jun, 2015 | Listed for sale | $499,000 | MRED MLS |
| 26 Jul, 2021 | Sold | $525,000 | MRED MLS |
| 7 Jun, 2021 | Under contract | $525,000 | MRED MLS |
| 6 Jun, 2021 | Listed for sale | $525,000 | MRED MLS |
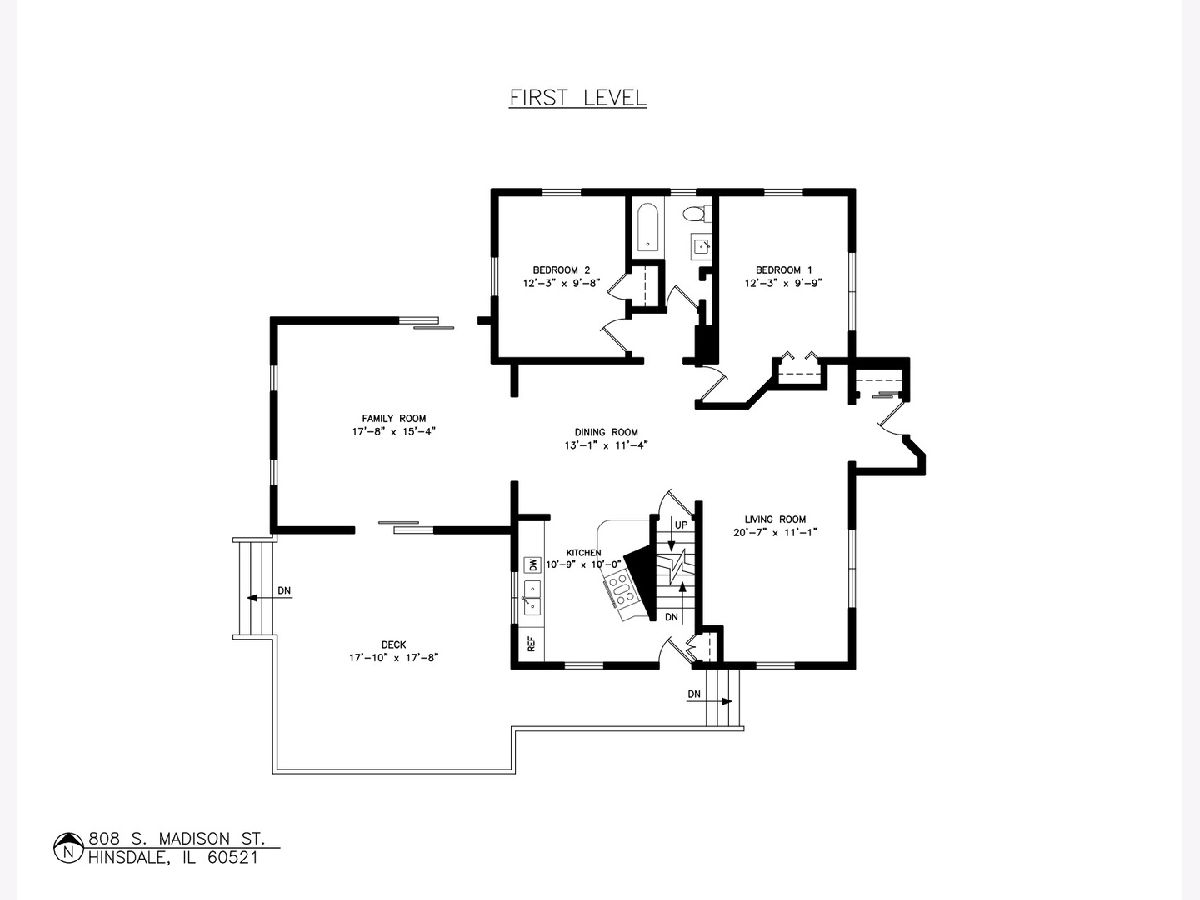
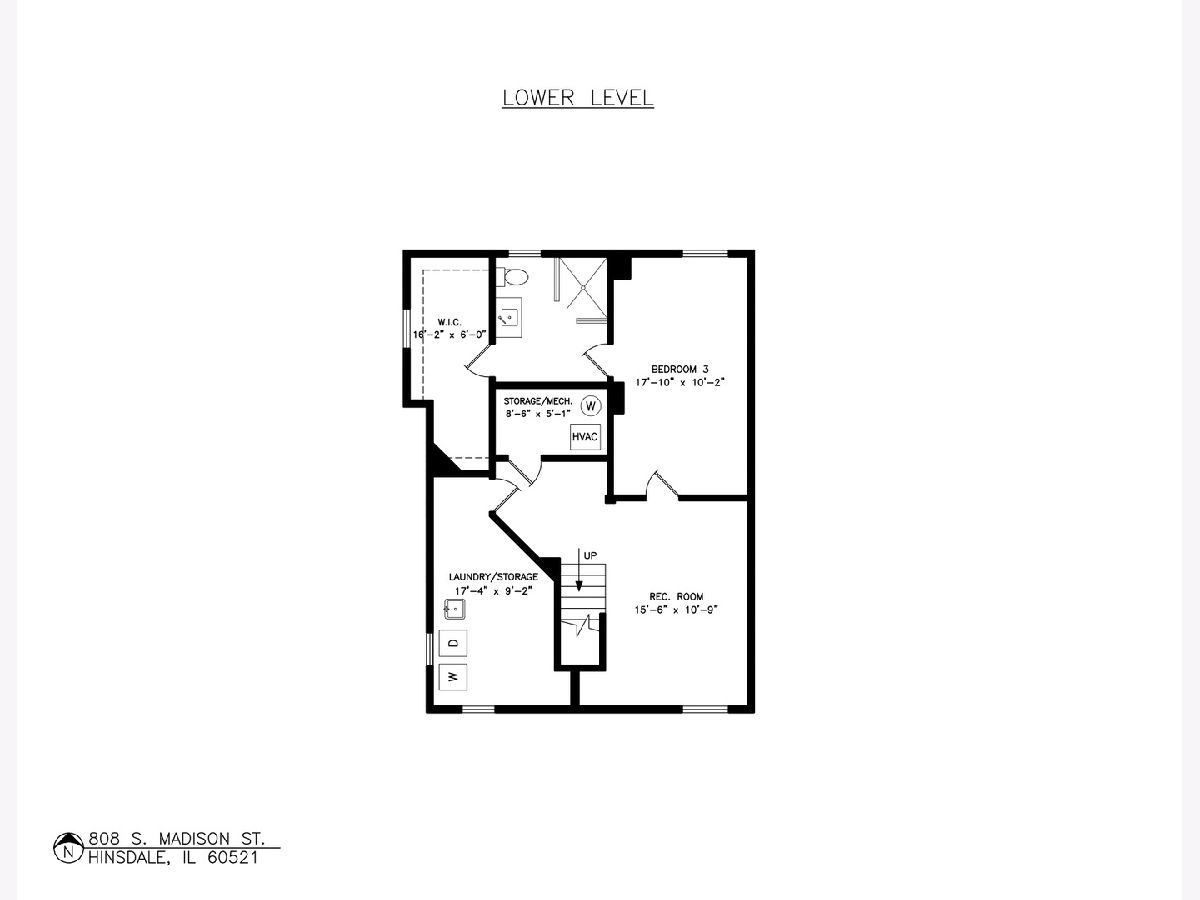
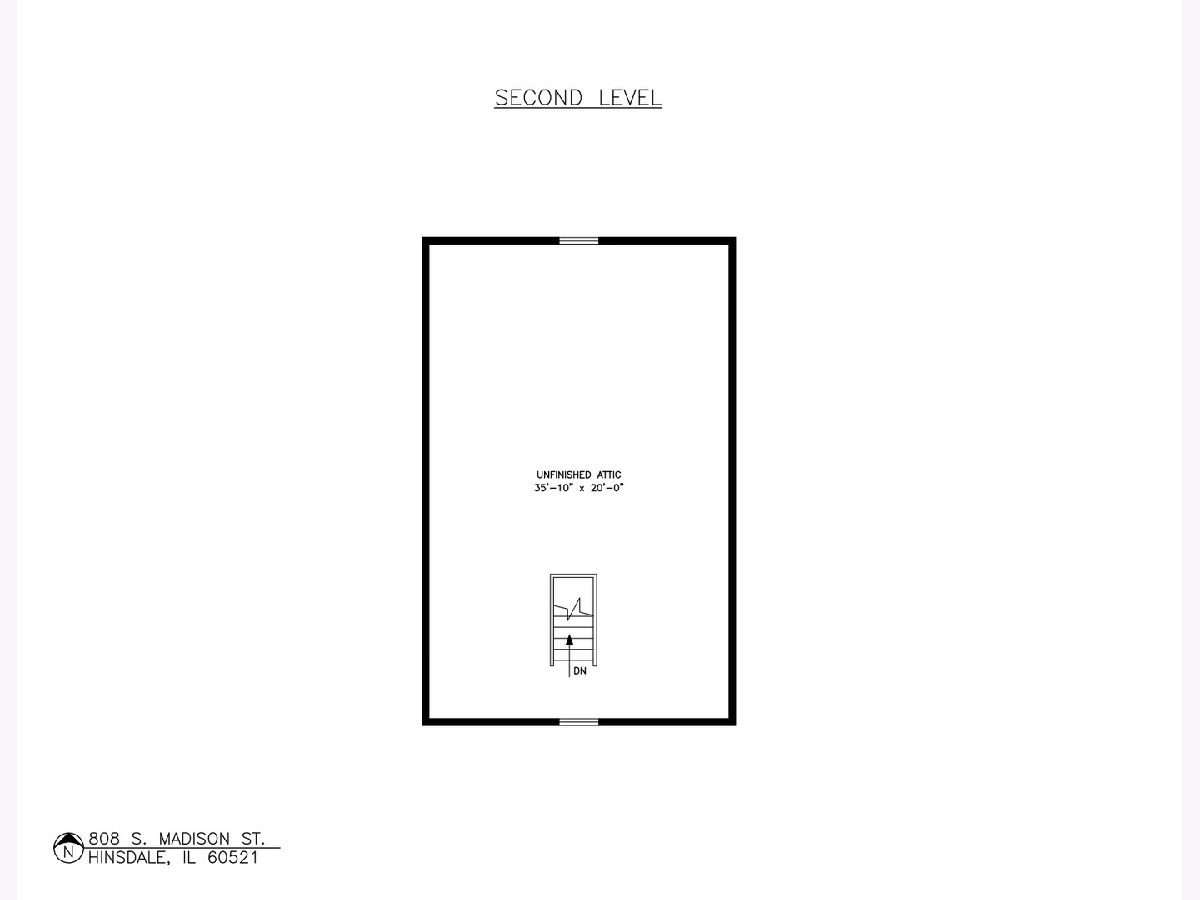
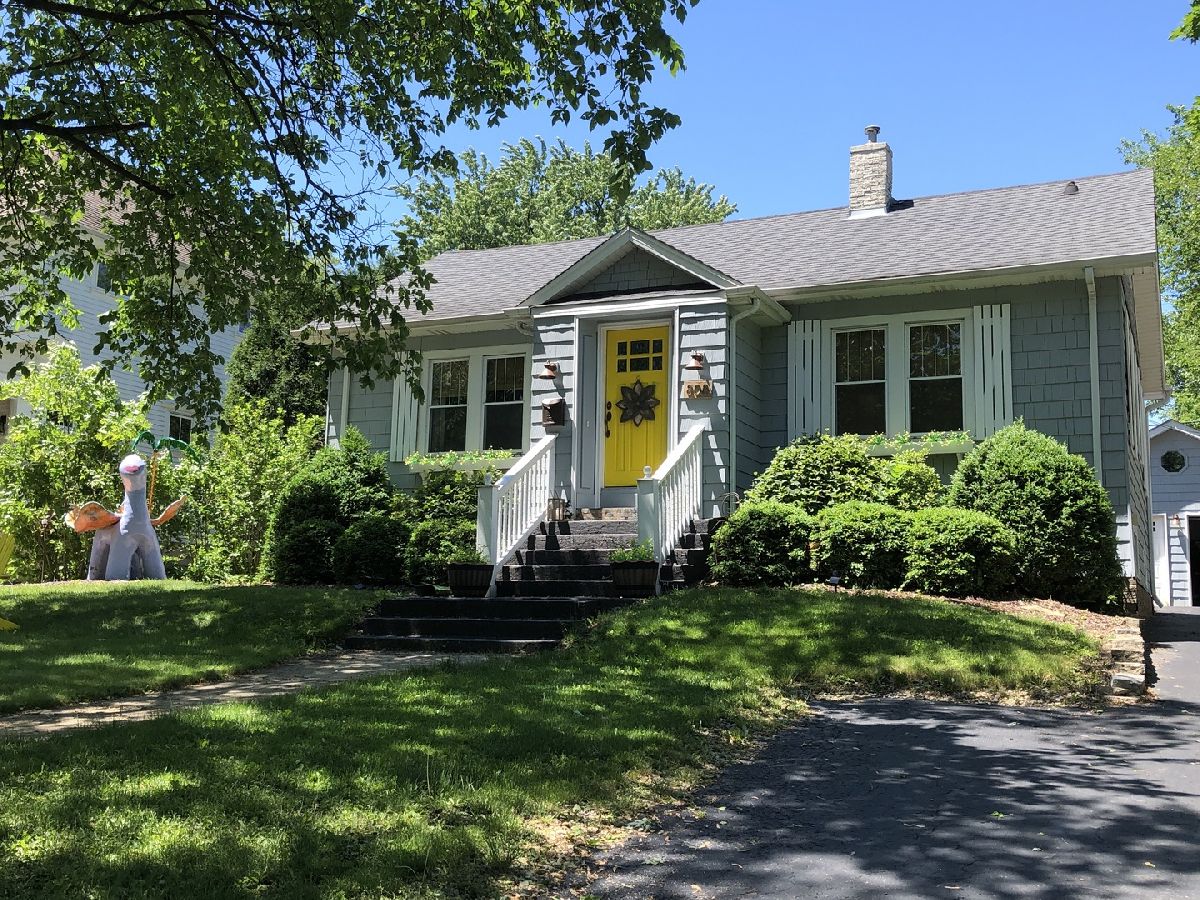
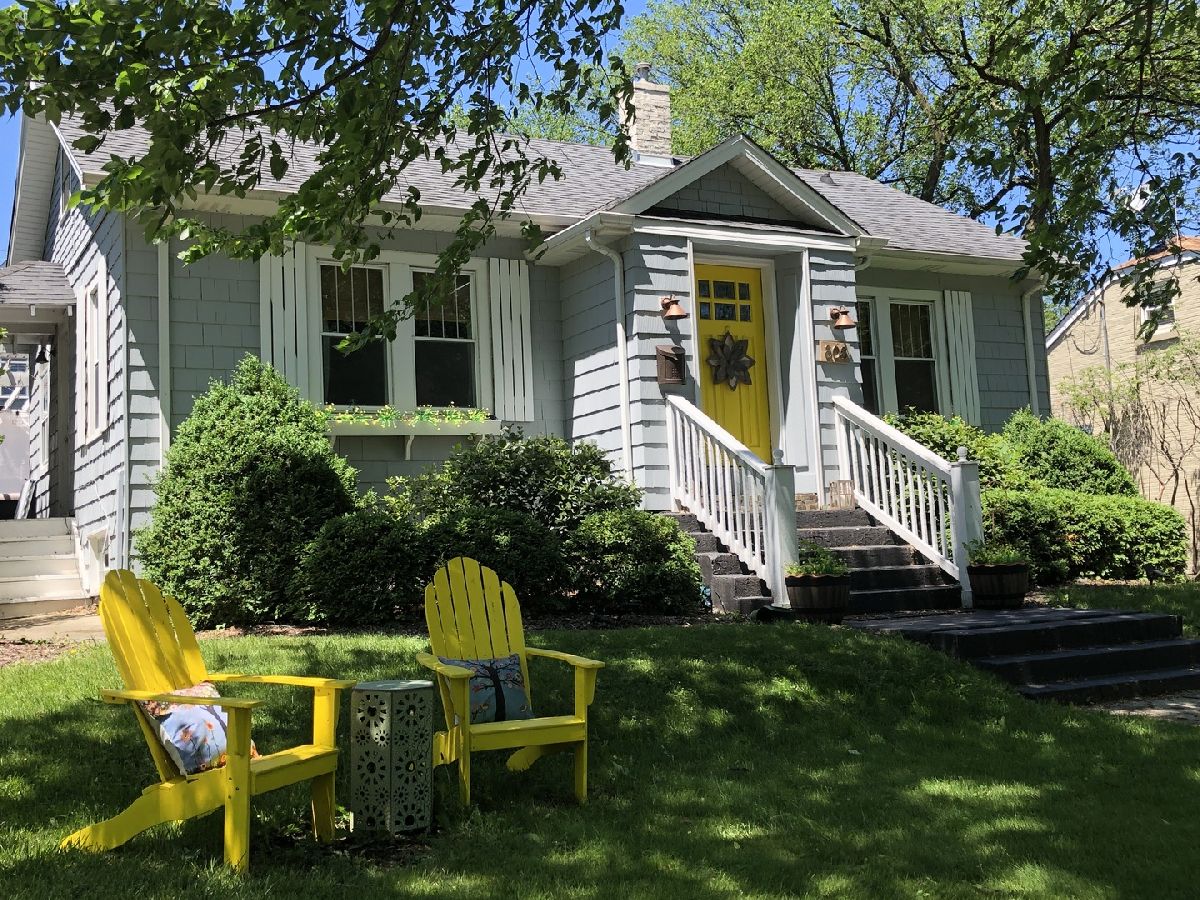
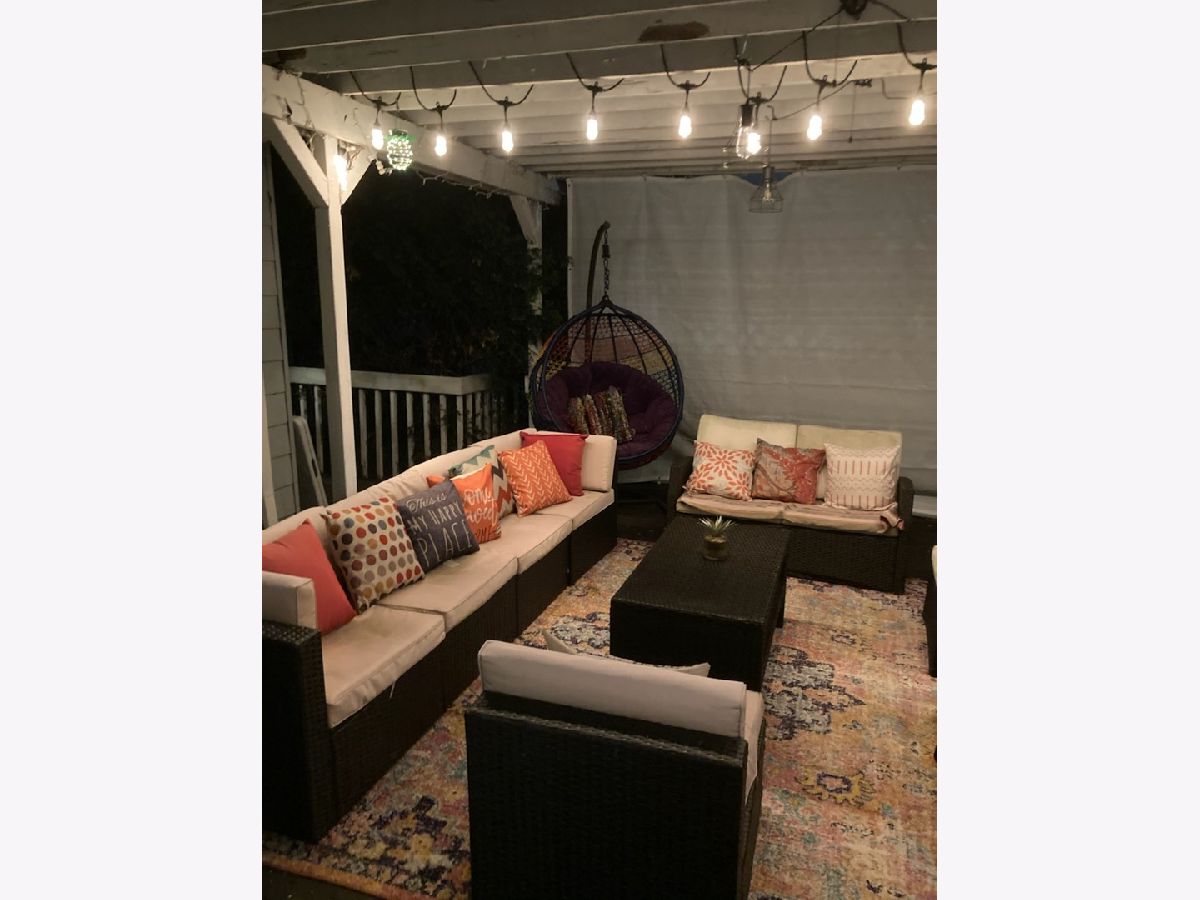
Room Specifics
Total Bedrooms: 3
Bedrooms Above Ground: 2
Bedrooms Below Ground: 1
Dimensions: —
Floor Type: Hardwood
Dimensions: —
Floor Type: Wood Laminate
Full Bathrooms: 2
Bathroom Amenities: —
Bathroom in Basement: 1
Rooms: Recreation Room
Basement Description: Finished
Other Specifics
| 2 | |
| — | |
| Asphalt | |
| Deck, Patio, Dog Run | |
| Landscaped | |
| 62 X 125 | |
| Full,Interior Stair,Unfinished | |
| — | |
| Hardwood Floors, Wood Laminate Floors, First Floor Bedroom, First Floor Full Bath, Drapes/Blinds, Granite Counters, Separate Dining Room | |
| — | |
| Not in DB | |
| Park, Curbs, Sidewalks, Street Paved | |
| — | |
| — | |
| — |
Tax History
| Year | Property Taxes |
|---|---|
| 2015 | $6,512 |
| 2021 | $8,764 |
Contact Agent
Nearby Similar Homes
Nearby Sold Comparables
Contact Agent
Listing Provided By
Berkshire Hathaway HomeServices Chicago








