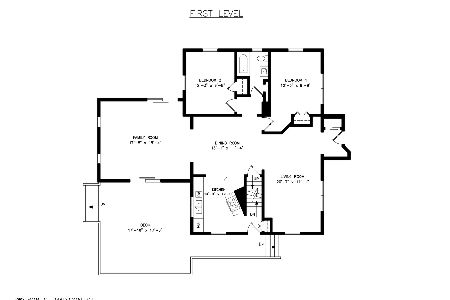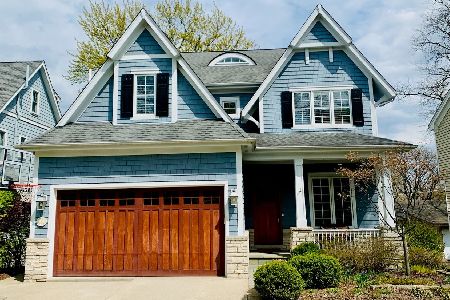812 Madison Street, Hinsdale, Illinois 60521
$1,150,000
|
Sold
|
|
| Status: | Closed |
| Sqft: | 2,492 |
| Cost/Sqft: | $461 |
| Beds: | 4 |
| Baths: | 5 |
| Year Built: | 2006 |
| Property Taxes: | $17,411 |
| Days On Market: | 1365 |
| Lot Size: | 0,14 |
Description
Picture perfect move-in ready home in desirable Madison School location. A welcoming exterior with highly requested front porch, sets the tone for this totally updated home. An open floor plan offers a casual yet refined lifestyle to the buyer. First floor private office and entertainment sized dining room. Designer inspired, redone kitchen with newer white cabinets, light quartz countertops, large center island, and upscale appliances is nothing short of a cook's delight. Comfortable breakfast room with sunny western views. Open family room offers unparalleled views of the yard and is spacious for family gatherings. Primary bedroom with a newer redone bath is a treat indeed. All the latest and greatest in desired amenities are redone with class and style. Generous walk-in closet. Second floor laundry room. Bedrooms #2 and 3 are kid friendly and share the second full bath. Bedroom #4 is en-suite in a private 3rd floor location. Extra deep lower level offers a 5th bedroom (or workout room) and full bath. The great room space is open and user friendly with plenty of storage. Detached 2 car garage. Walk-to-town-park-train and school.
Property Specifics
| Single Family | |
| — | |
| — | |
| 2006 | |
| — | |
| — | |
| No | |
| 0.14 |
| Du Page | |
| — | |
| 0 / Not Applicable | |
| — | |
| — | |
| — | |
| 11384470 | |
| 0911423015 |
Nearby Schools
| NAME: | DISTRICT: | DISTANCE: | |
|---|---|---|---|
|
Grade School
Madison Elementary School |
181 | — | |
|
Middle School
Hinsdale Middle School |
181 | Not in DB | |
|
High School
Hinsdale Central High School |
86 | Not in DB | |
Property History
| DATE: | EVENT: | PRICE: | SOURCE: |
|---|---|---|---|
| 15 Jun, 2022 | Sold | $1,150,000 | MRED MLS |
| 27 Apr, 2022 | Under contract | $1,150,000 | MRED MLS |
| 25 Apr, 2022 | Listed for sale | $1,150,000 | MRED MLS |
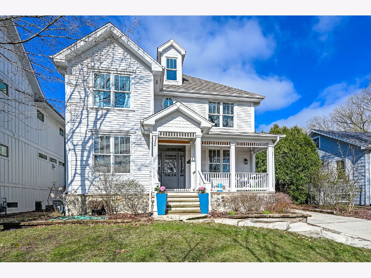
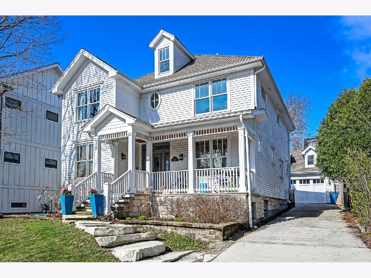
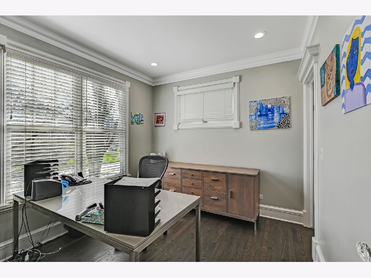
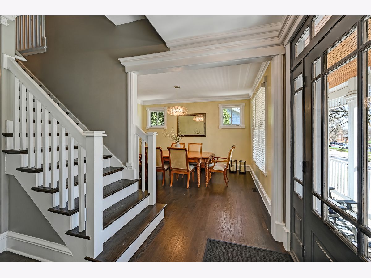
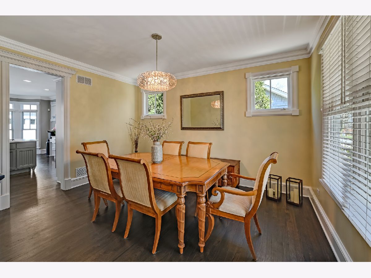
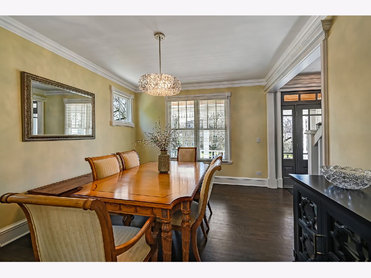
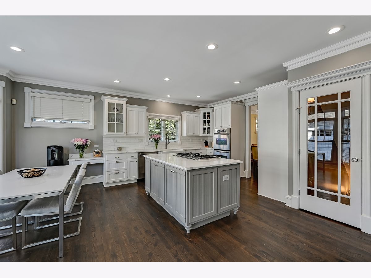
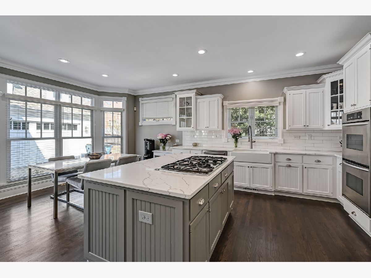
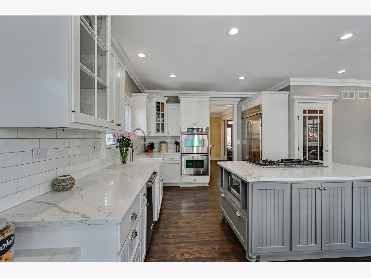
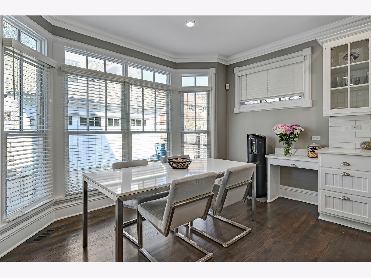
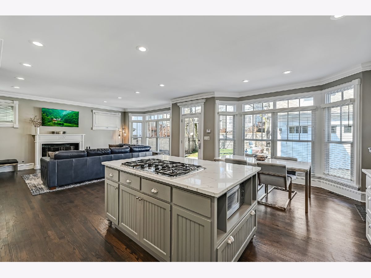
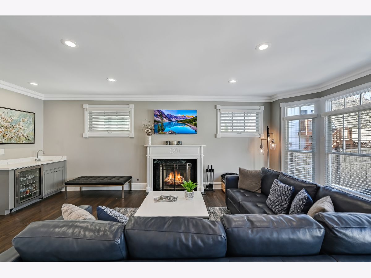
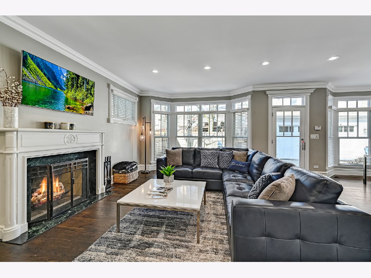
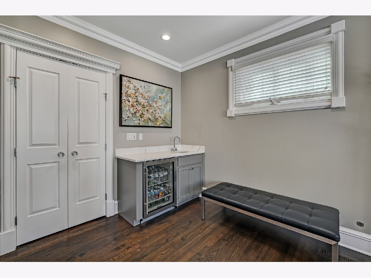
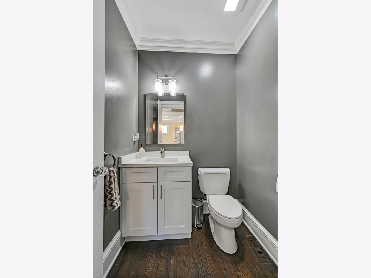
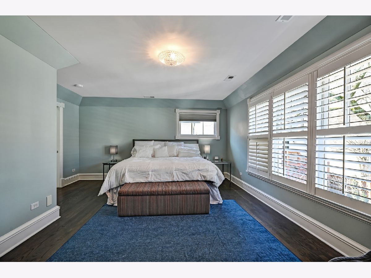
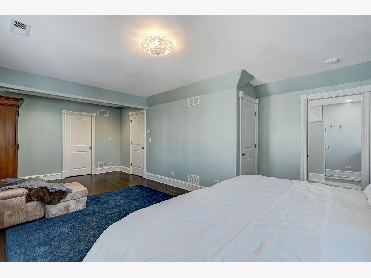
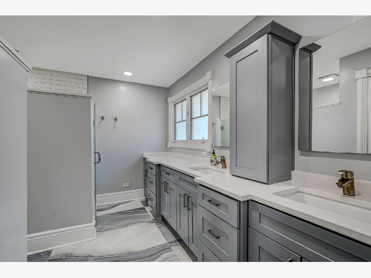
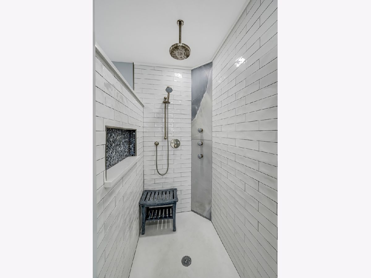
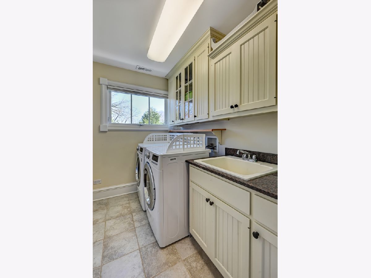
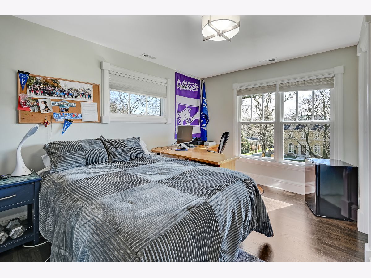
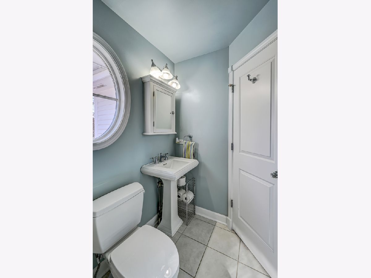
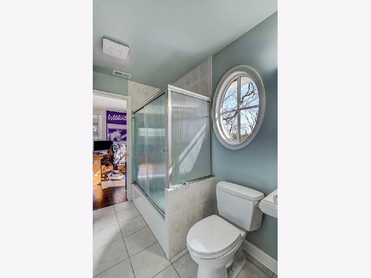
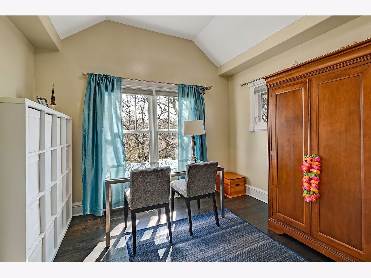
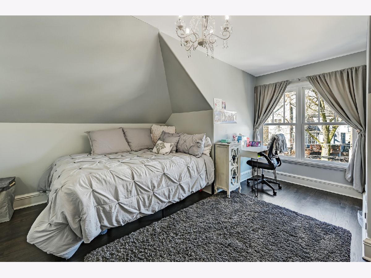
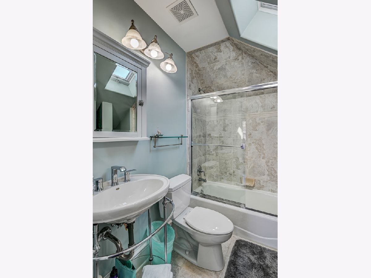
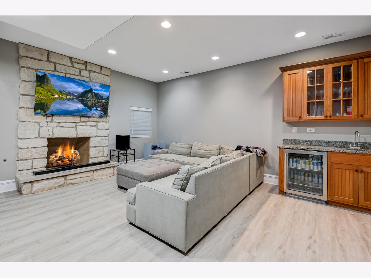
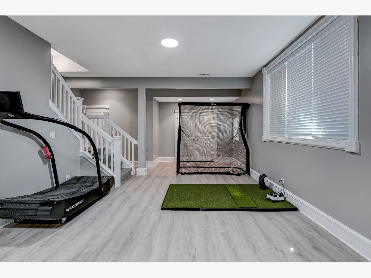
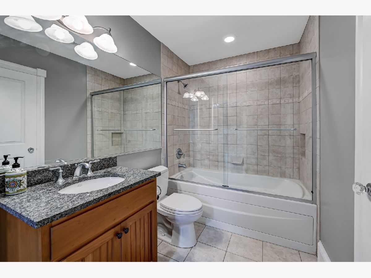
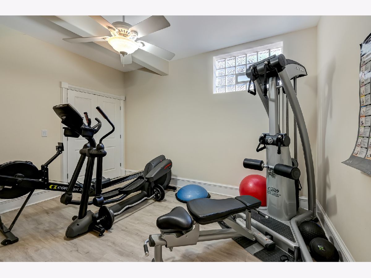
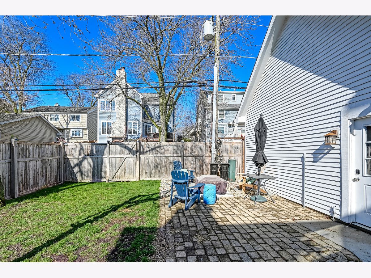
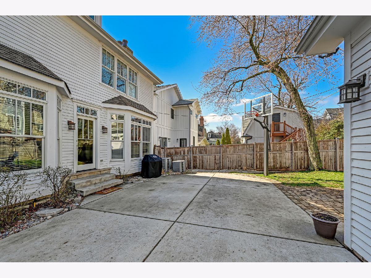
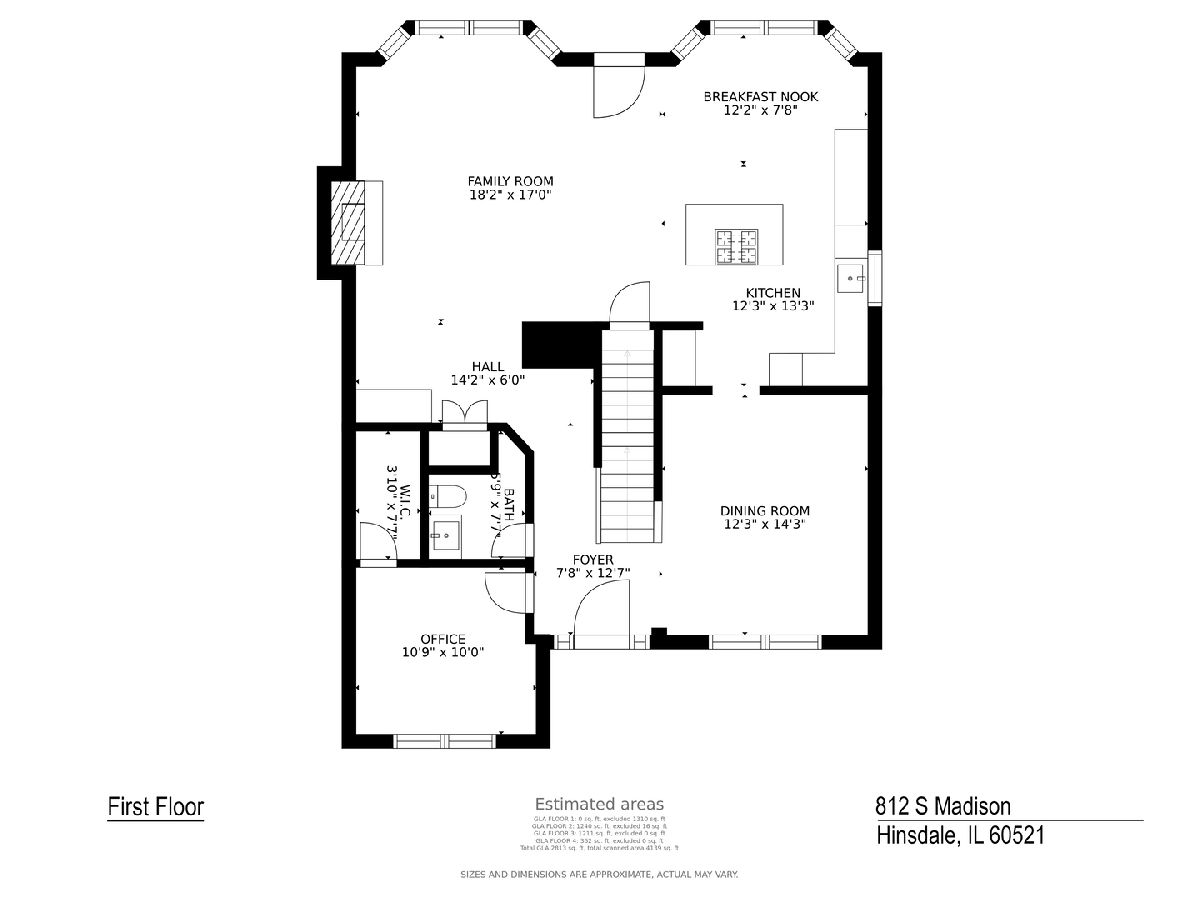
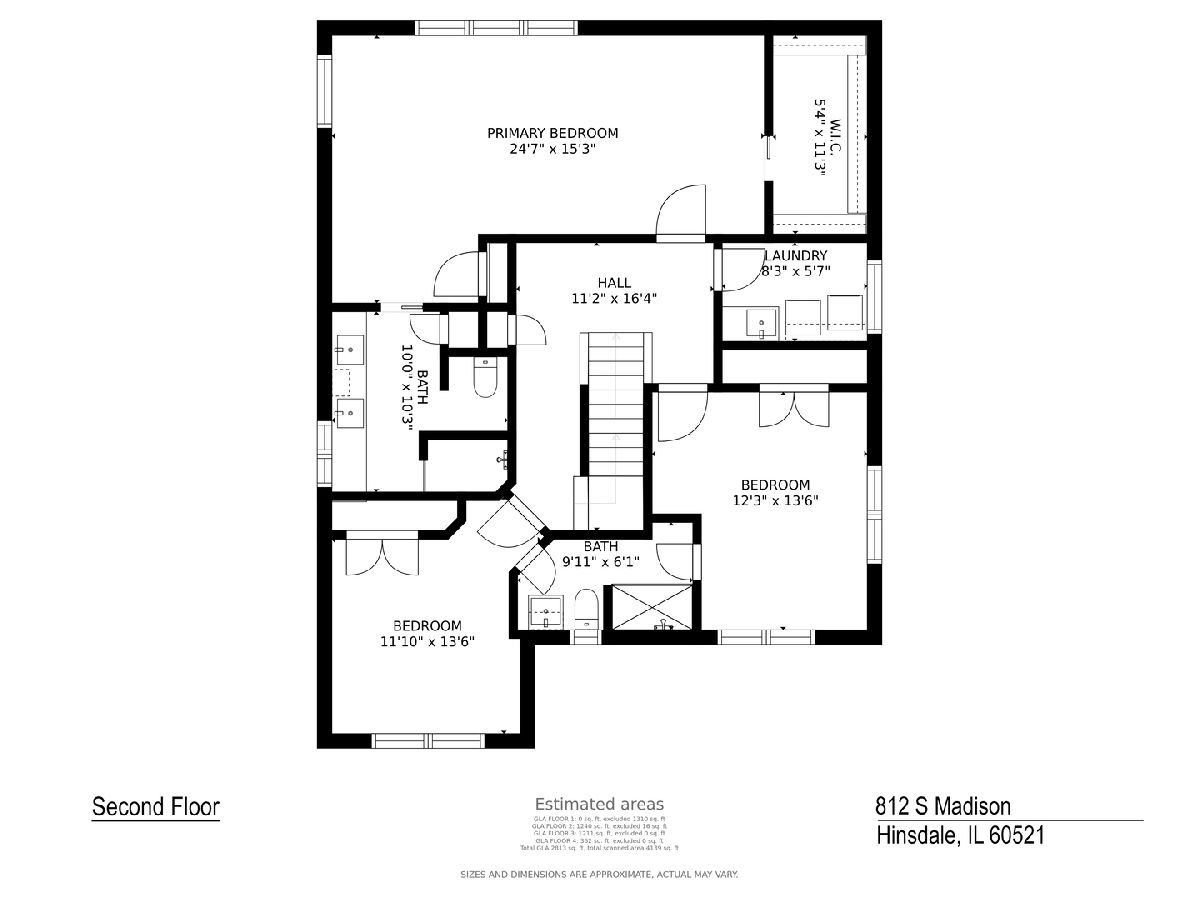
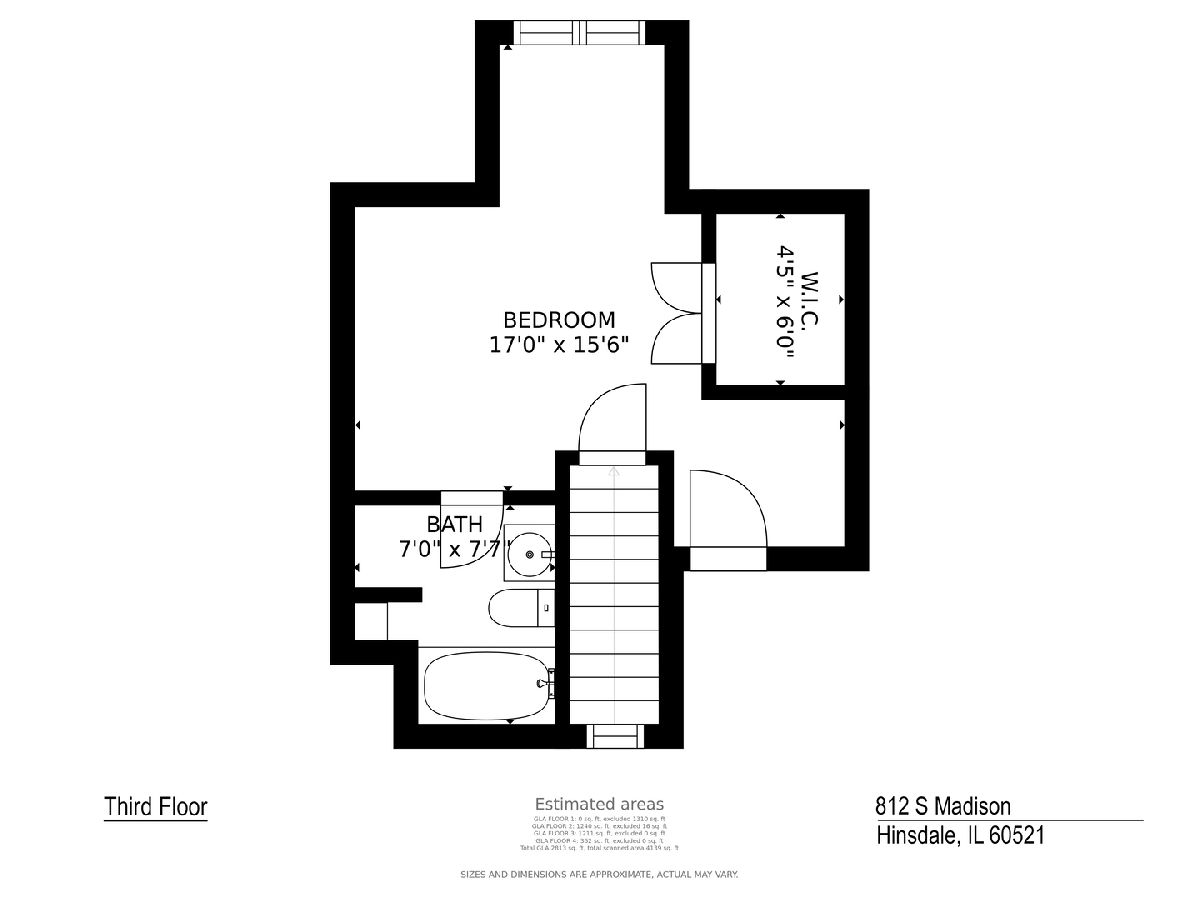
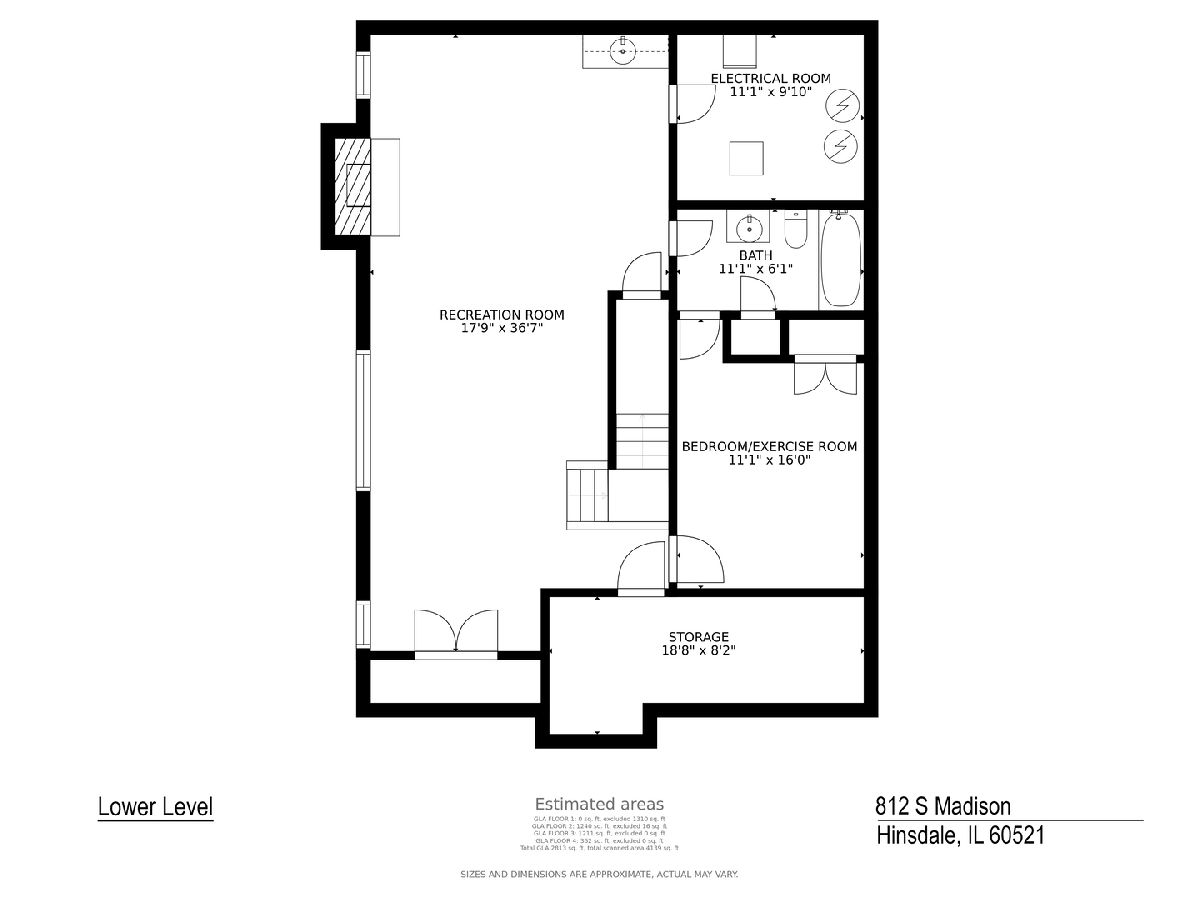
Room Specifics
Total Bedrooms: 5
Bedrooms Above Ground: 4
Bedrooms Below Ground: 1
Dimensions: —
Floor Type: —
Dimensions: —
Floor Type: —
Dimensions: —
Floor Type: —
Dimensions: —
Floor Type: —
Full Bathrooms: 5
Bathroom Amenities: Separate Shower,Double Sink,Full Body Spray Shower
Bathroom in Basement: 1
Rooms: —
Basement Description: Finished
Other Specifics
| 2 | |
| — | |
| Concrete,Side Drive | |
| — | |
| — | |
| 50 X 125 | |
| — | |
| — | |
| — | |
| — | |
| Not in DB | |
| — | |
| — | |
| — | |
| — |
Tax History
| Year | Property Taxes |
|---|---|
| 2022 | $17,411 |
Contact Agent
Nearby Similar Homes
Nearby Sold Comparables
Contact Agent
Listing Provided By
Compass







