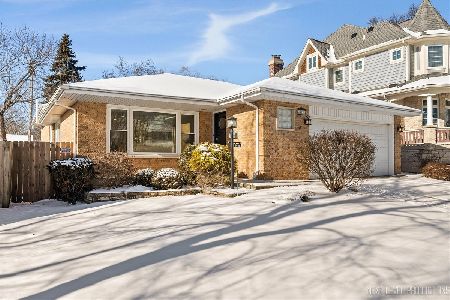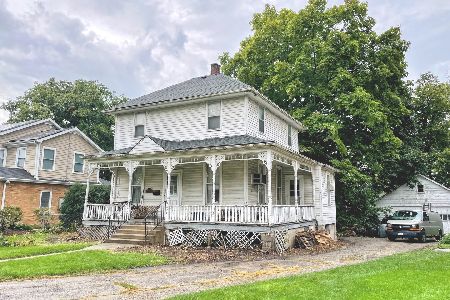808 Maple Avenue, Downers Grove, Illinois 60515
$1,295,000
|
Sold
|
|
| Status: | Closed |
| Sqft: | 5,408 |
| Cost/Sqft: | $239 |
| Beds: | 4 |
| Baths: | 6 |
| Year Built: | 2005 |
| Property Taxes: | $20,467 |
| Days On Market: | 230 |
| Lot Size: | 0,35 |
Description
Downtown Downers Grove custom home situated on a rare .35 Acre private lot (76'x213'). One-of-a-kind property is ideally located within 2 blocks from vibrant Downtown Downers Grove and only a 4 MIN WALK TO THE MAIN ST. METRA EXPRESS TRAIN STATION TO CHICAGO. Expansive resort style living property offers the best of both space and location. With 5 spacious bedrooms, 5 full bathrooms and 1 half bathroom, 3 car heated garage, and over 5,400 sq ft of living space including the full finished basement, this home offers room for every lifestyle need. The heart of the home is a gourmet chef's kitchen, boasting an oversized island with breakfast bar seating, double wall ovens, a separate dining area, pantry closet with pullout shelving & appliance countertop, and a seamless flow into the soaring two-story family room. Wide-plank hardwood floors, high ceilings throughout, a wood-burning/gas start fireplace with brick surround, and custom millwork elevate the main level. A private home office and a convenient custom mud room with built-in lockers plus custom laundry room with sink & cabinet storage add to the home's functionality. Step outside off the kitchen eating area to a serene, professionally landscaped backyard with a large-scale blue stone paver patio, water fountain, and expansive green space-ideal for entertaining or quiet evenings at home. Picturesque backyard is perfection and includes a second paver patio ideal for a firepit area. This home is truly grand from the moment you step inside the two-story entryway. An ideal open layout with an oversized Dining Room with wainscotting, stunning light fixture, and open to the main living areas of the house. Every second-floor bedroom features hardwood floors, large closets, and a private ensuite bathroom, while the grand primary suite is a true retreat with luxury finishes throughout. Primary Bedroom includes a large walk-in closet and oversized ensuite bathroom with private water closet, jetted tub, dual sink vanities, and custom shower. Second floor includes a large linen closet and beautiful staircase landing overlooking the family room & entryway. The finished basement offers a large recreation room with a wood burning fireplace, additional bedroom with egress window, full bath, fitness room, and generous storage. Enjoy a heated 3-car garage with a second laundry setup including washer/dryer, sink, and storage cabinetry. Walk to all Downtown Downers Grove has to offer: shops, restaurants, Randall Park (1 block), Whittier Elementary (3 blocks), Library and the Main Street Metra BNSF Express Station (3 blocks). Located in the highly sought-after Whittier Elementary, Herrick Middle, and Downers Grove North High School districts. This is a solid, thoughtfully built home with premium materials and recent updates-offering luxury, location, and lifestyle in one spectacular package. Welcome Home to Downtown Downers Grove Living! View the House Floorplans in the listing photos.
Property Specifics
| Single Family | |
| — | |
| — | |
| 2005 | |
| — | |
| CUSTOM | |
| No | |
| 0.35 |
| — | |
| — | |
| — / Not Applicable | |
| — | |
| — | |
| — | |
| 12383573 | |
| 0908308011 |
Nearby Schools
| NAME: | DISTRICT: | DISTANCE: | |
|---|---|---|---|
|
Grade School
Whittier Elementary School |
58 | — | |
|
Middle School
Herrick Middle School |
58 | Not in DB | |
|
High School
North High School |
99 | Not in DB | |
Property History
| DATE: | EVENT: | PRICE: | SOURCE: |
|---|---|---|---|
| 15 Jul, 2025 | Sold | $1,295,000 | MRED MLS |
| 15 Jun, 2025 | Under contract | $1,295,000 | MRED MLS |
| 4 Jun, 2025 | Listed for sale | $1,295,000 | MRED MLS |
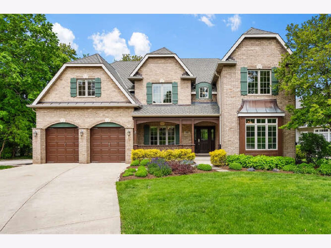
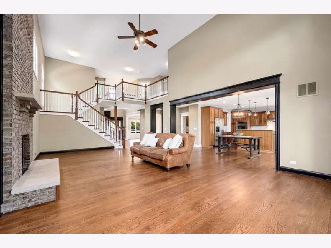
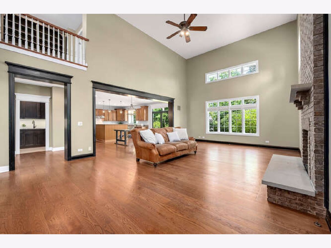
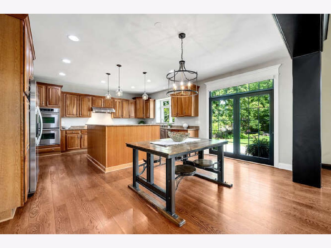
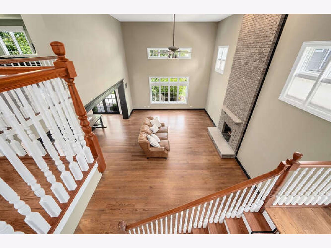
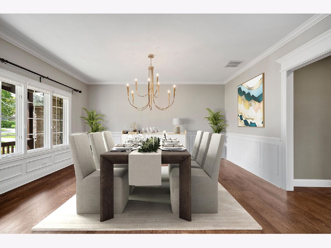
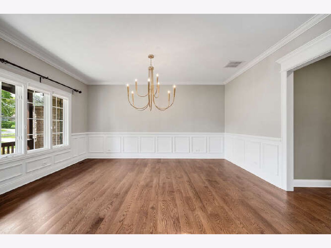
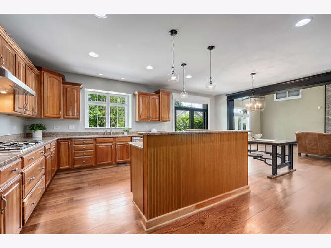
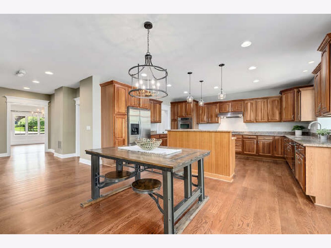
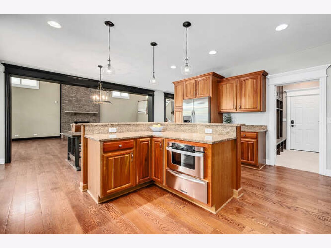
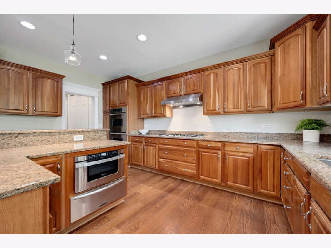
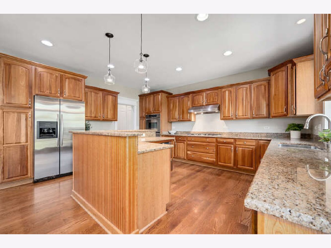
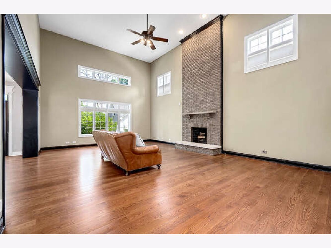
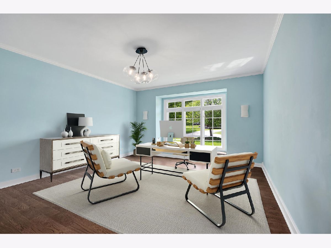
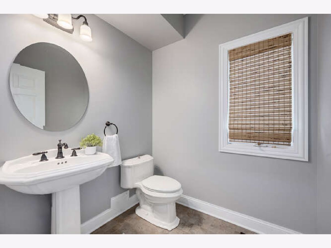
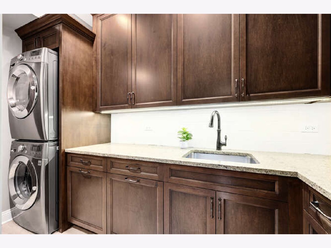
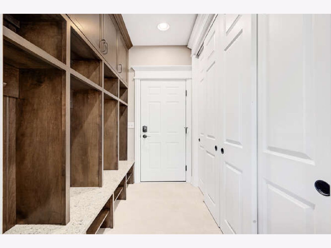
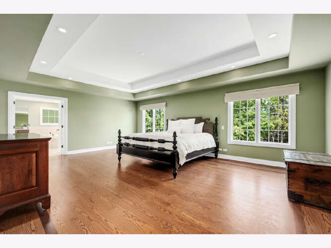
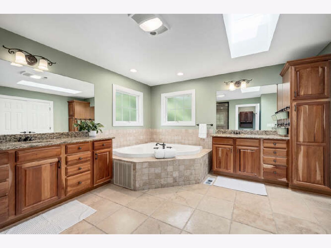
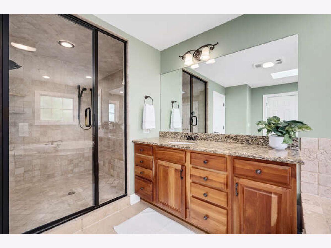
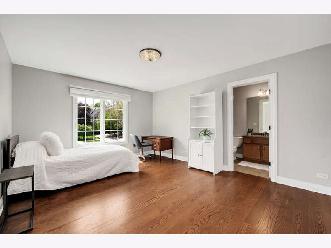
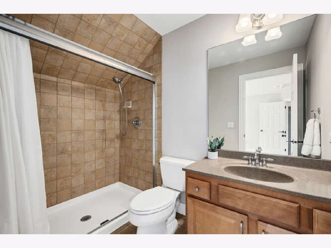
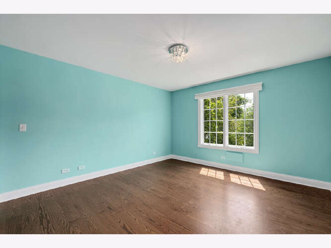
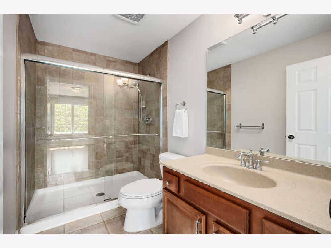
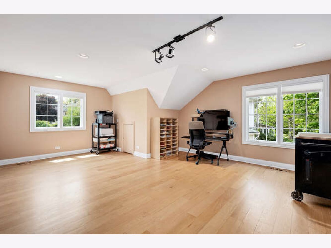
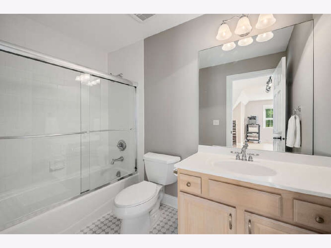
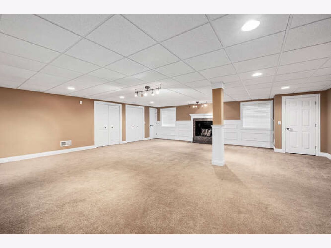
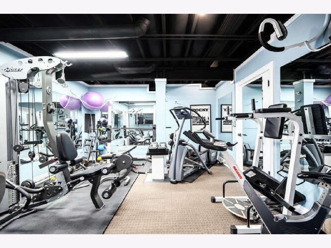
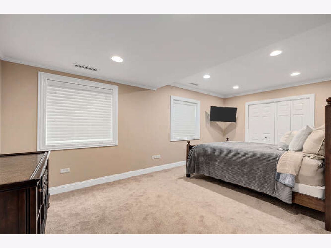
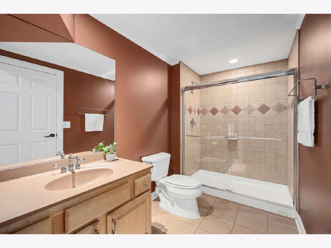
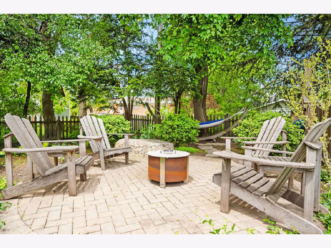
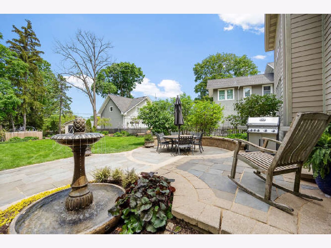
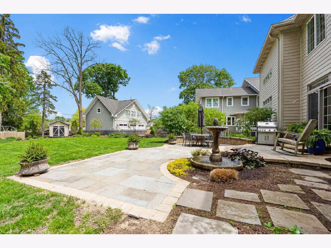
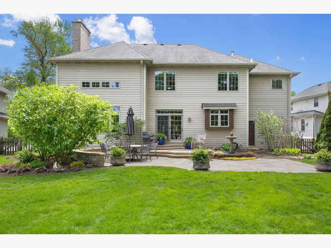
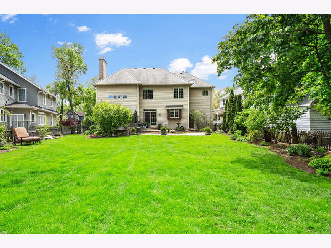
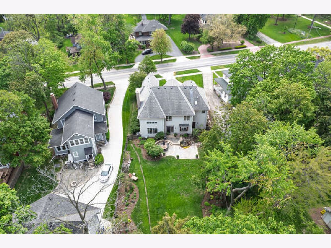
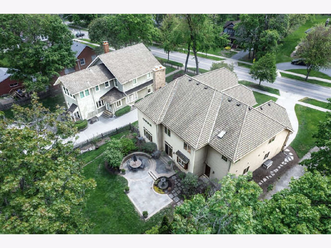
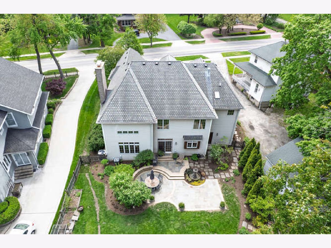
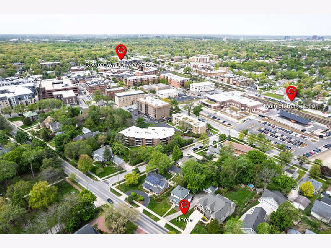
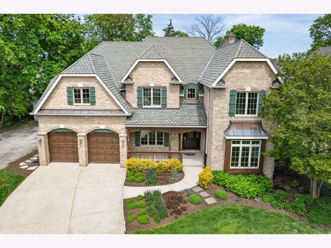
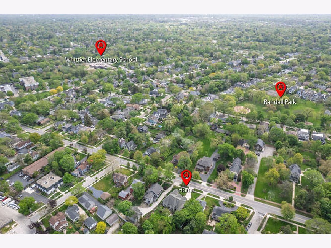
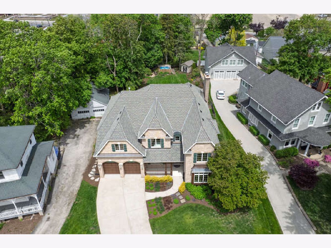
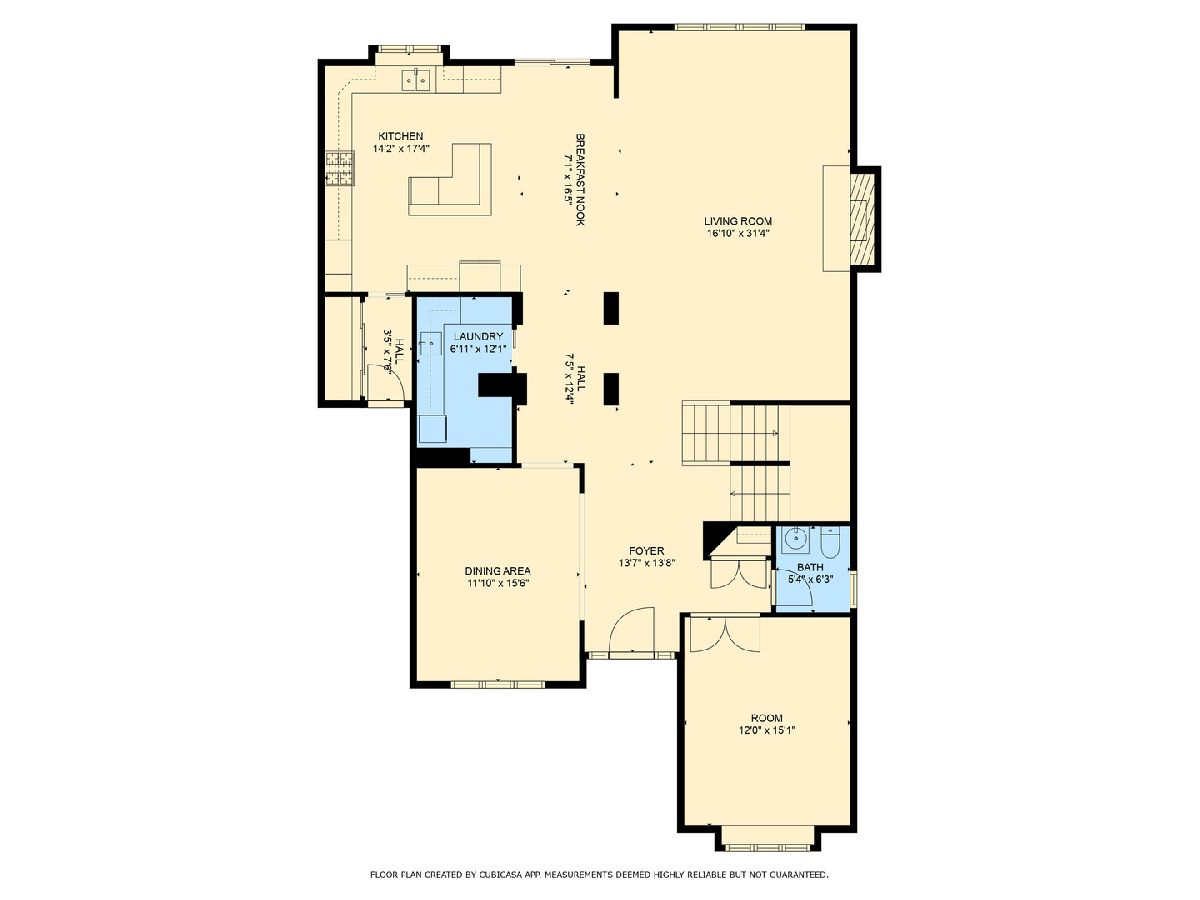
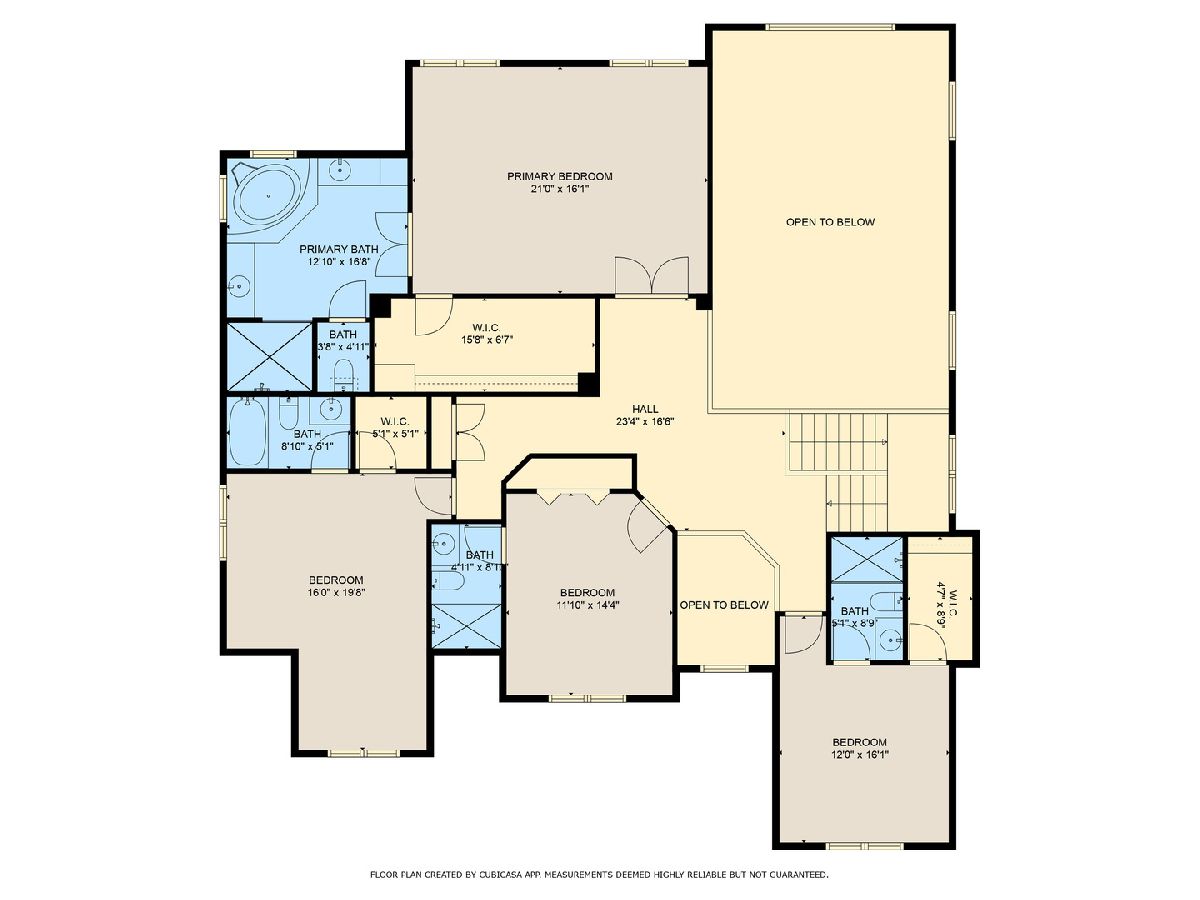
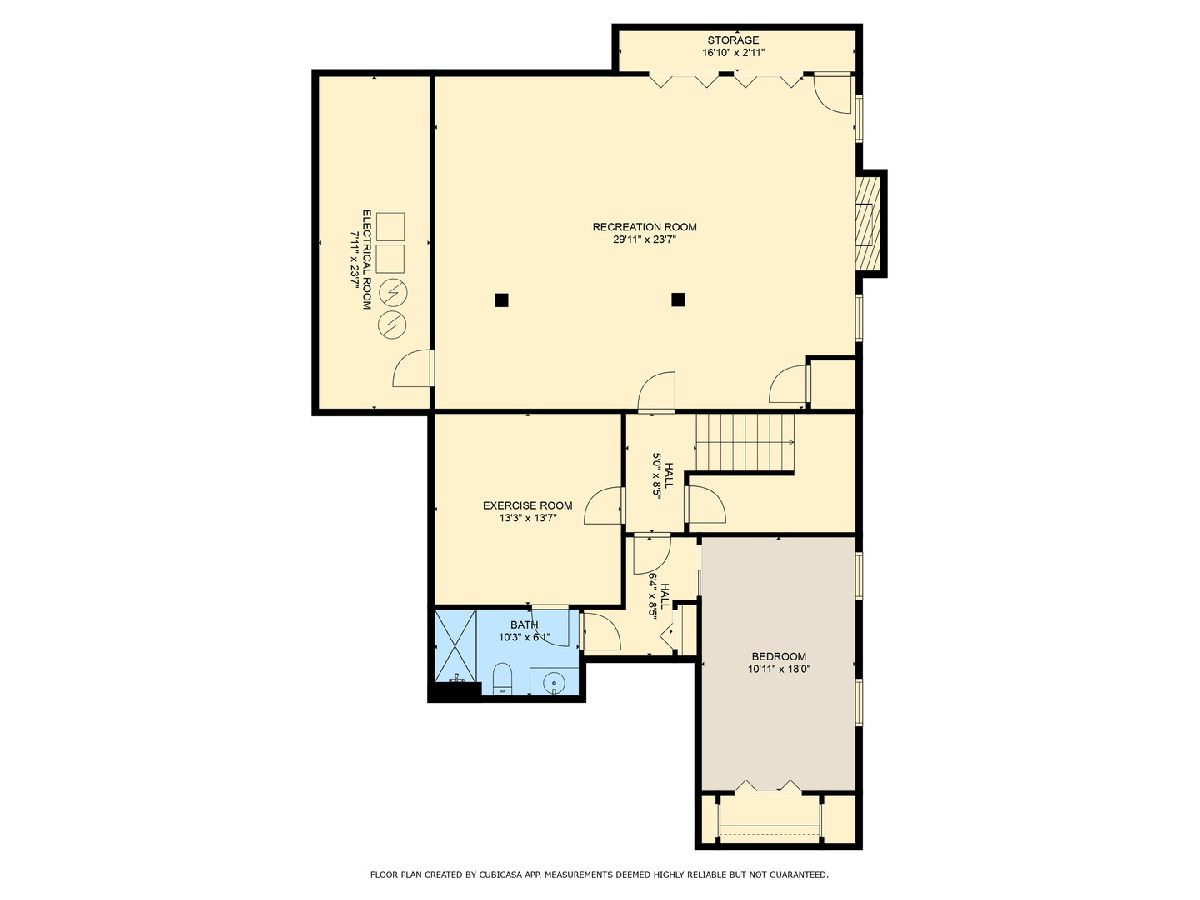
Room Specifics
Total Bedrooms: 5
Bedrooms Above Ground: 4
Bedrooms Below Ground: 1
Dimensions: —
Floor Type: —
Dimensions: —
Floor Type: —
Dimensions: —
Floor Type: —
Dimensions: —
Floor Type: —
Full Bathrooms: 6
Bathroom Amenities: Whirlpool,Separate Shower,Double Sink
Bathroom in Basement: 1
Rooms: —
Basement Description: —
Other Specifics
| 3 | |
| — | |
| — | |
| — | |
| — | |
| 76X230X65X213 | |
| — | |
| — | |
| — | |
| — | |
| Not in DB | |
| — | |
| — | |
| — | |
| — |
Tax History
| Year | Property Taxes |
|---|---|
| 2025 | $20,467 |
Contact Agent
Nearby Similar Homes
Nearby Sold Comparables
Contact Agent
Listing Provided By
Keller Williams Experience


