808 Mckinley Lane, Hinsdale, Illinois 60521
$2,300,000
|
Sold
|
|
| Status: | Closed |
| Sqft: | 7,444 |
| Cost/Sqft: | $375 |
| Beds: | 5 |
| Baths: | 6 |
| Year Built: | 1949 |
| Property Taxes: | $35,870 |
| Days On Market: | 1344 |
| Lot Size: | 0,85 |
Description
An elegant mansion nestled on one of Hinsdale's most coveted tree-lined streets. This estate has been masterfully reimagined, bringing it into the modern era with technology and 21st-century appointments while still honoring the home's original integrity. A stately stone, brick, and slate exterior sets the stage for interiors that balance formality with relaxed family living and entertaining. The floorplan of approx. 7,444 square feet opens with a dramatic foyer, introducing the main living level and all of its gathering spaces: a formal living and dining room, butler's pantry, remodeled gourmet kitchen, breakfast room, sitting room, and fabulous bar area/lounge leading to the family room. This space is a veritable masterpiece, anchored by soaring vaulted ceilings dressed in wood trusses, a commanding fireplace surround, and a wall of doors flanking both sides that open to the outdoors. The kitchen offers a picture of transitional sophistication, delivering Christopher Peacock cabinetry, Calcutta gold marble countertops, a Lacanche French range, Sub-Zero and Miele appliances. An island with a breakfast bar serves as its centerpiece. A half bath and large laundry complete the main level. The beautifully finished basement allows for all-season fun, featuring a recreation room with fireplace and built-ins, a game room with abundant storage and wine fridges, plus a full bath. Four bedrooms with ensuite baths reside on the second floor, including the exquisite primary bedroom with fireplace, walk-in closet, and hotel-rivaling bath with a steam shower and heated flooring. A fifth bedroom suite with a full bath occupies the third level, perfect for guests. A coach house over the two-car detached (and heated) garage has also been outfitted with a fireplace and kitchenette, making it ideal for service quarters, a guesthouse, playroom, or a private home office. A two-car attached garage adds convenience. The estate's signature, however, is the bespoke architectural detailing throughout. Reclaimed quartersawn white oak paneling, Nanz hardware, Birger Juell floors, Waterworks fixtures, Ann Sachs tile, and Urban Archaeology Lighting are just some of the touches that give the entire home its aura of gravitas. The state-of-the-art technology of the day has been artfully integrated into the home, allowing for a seamless experience, including new outlets and dimmers, Control 4 and Nest controls, multiple internet access points throughout and an electric car charger. Beyond the home, an enchanting outdoor setting awaits with a patio, pergola, and fireplace designed by renowned architect Michael Graham, all surrounded by perennials and a lush lawn. This is one of Hinsdale's finest restored estates that simply cannot be replicated today - truly priceless!
Property Specifics
| Single Family | |
| — | |
| — | |
| 1949 | |
| — | |
| — | |
| No | |
| 0.85 |
| Cook | |
| — | |
| 0 / Not Applicable | |
| — | |
| — | |
| — | |
| 11404441 | |
| 18073030150000 |
Nearby Schools
| NAME: | DISTRICT: | DISTANCE: | |
|---|---|---|---|
|
Grade School
Oak Elementary School |
181 | — | |
|
Middle School
Hinsdale Middle School |
181 | Not in DB | |
|
High School
Hinsdale Central High School |
86 | Not in DB | |
Property History
| DATE: | EVENT: | PRICE: | SOURCE: |
|---|---|---|---|
| 14 Feb, 2019 | Sold | $2,700,000 | MRED MLS |
| 9 Dec, 2018 | Under contract | $2,995,000 | MRED MLS |
| — | Last price change | $3,499,000 | MRED MLS |
| 29 Mar, 2018 | Listed for sale | $3,499,000 | MRED MLS |
| 20 Sep, 2022 | Sold | $2,300,000 | MRED MLS |
| 13 Aug, 2022 | Under contract | $2,795,000 | MRED MLS |
| — | Last price change | $2,899,000 | MRED MLS |
| 14 May, 2022 | Listed for sale | $3,295,000 | MRED MLS |
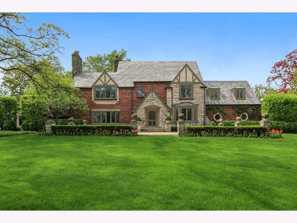
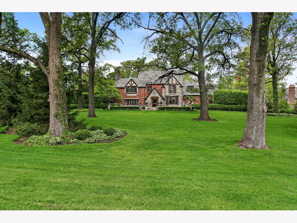
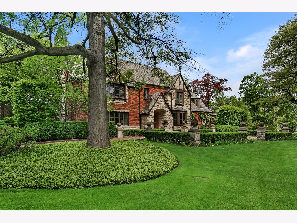
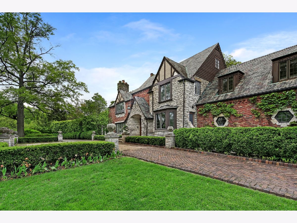
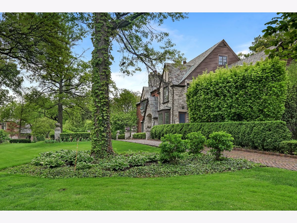
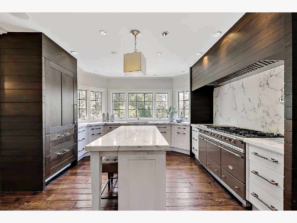
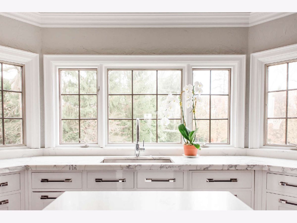
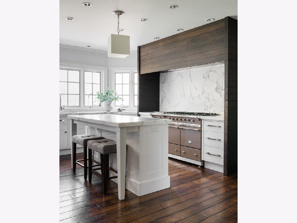
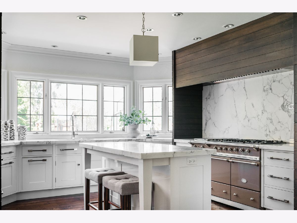
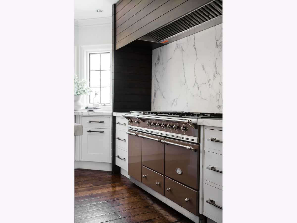
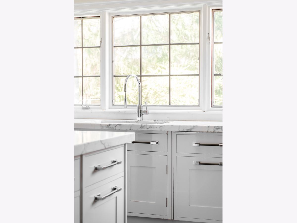
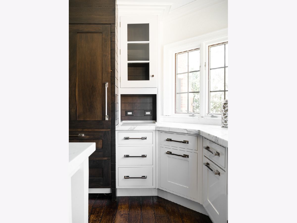
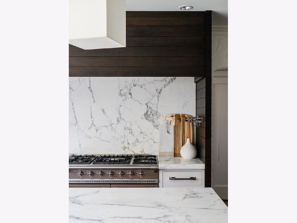
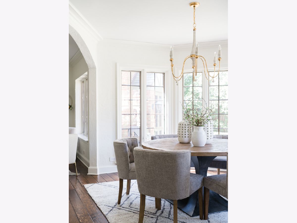
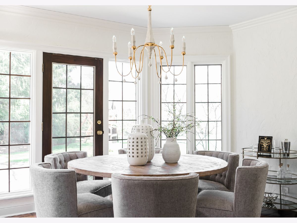
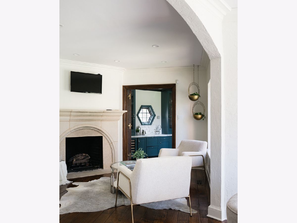
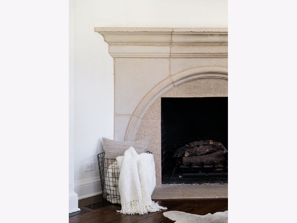
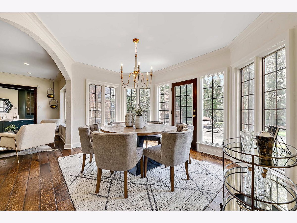
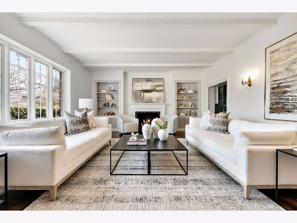
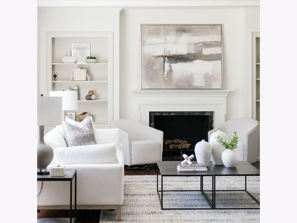
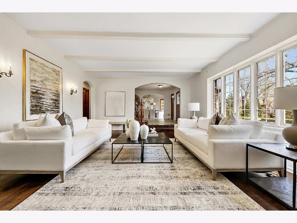
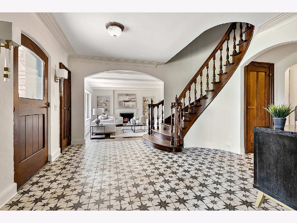
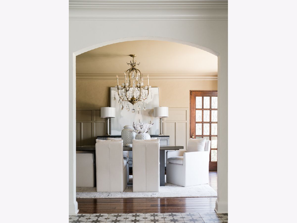
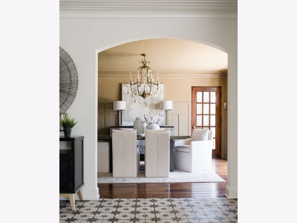
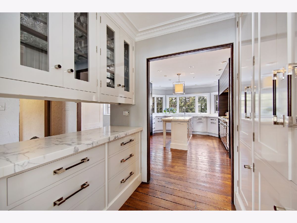
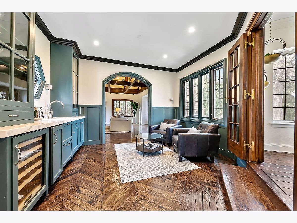
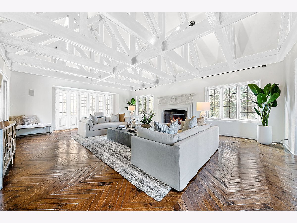
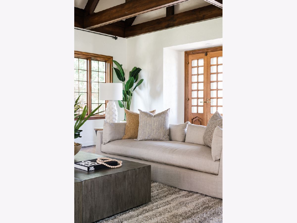
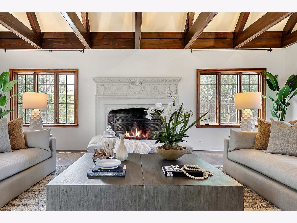
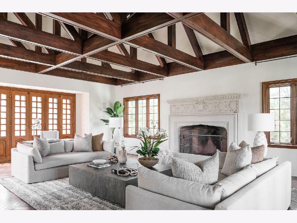
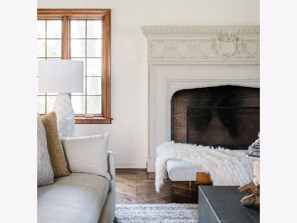
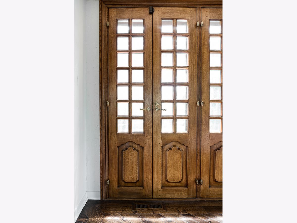
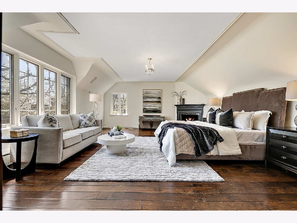
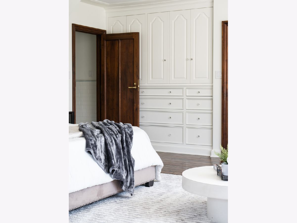
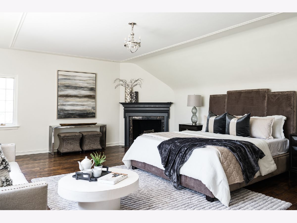
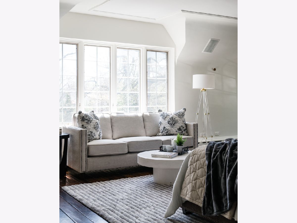
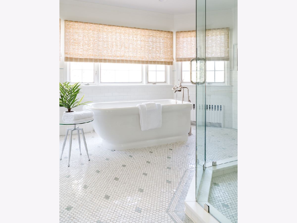
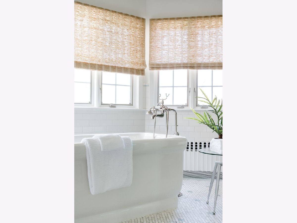
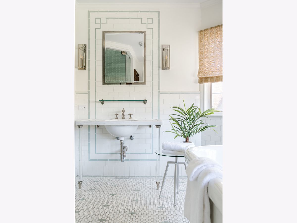
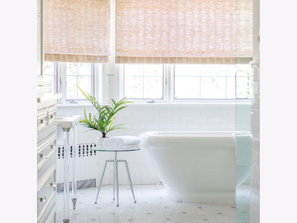
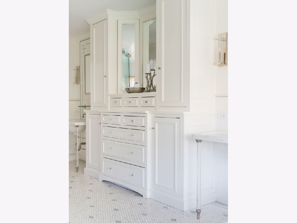
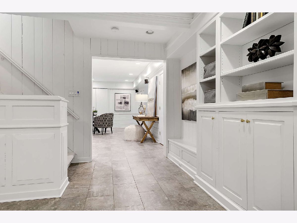
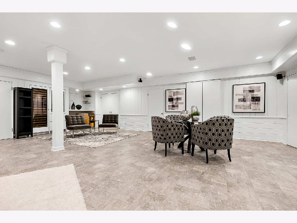
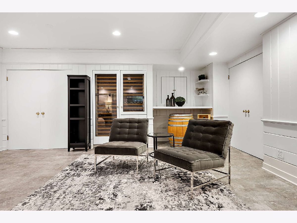
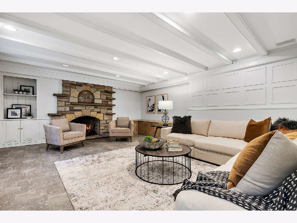
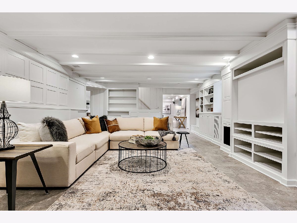
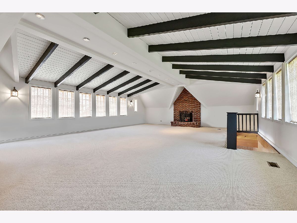
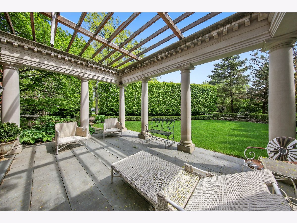
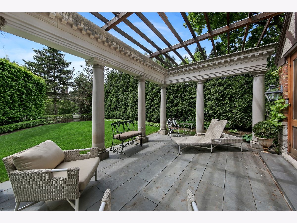
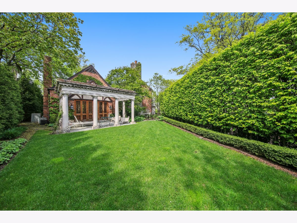
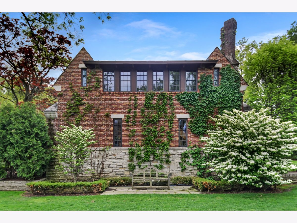
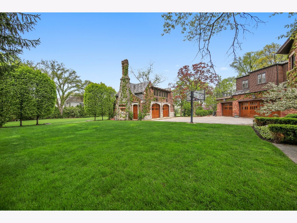
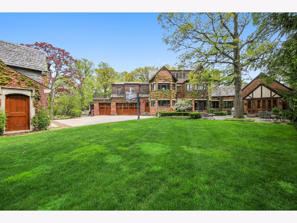
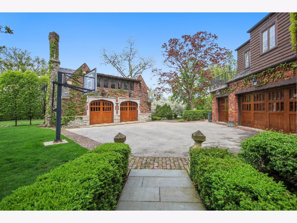
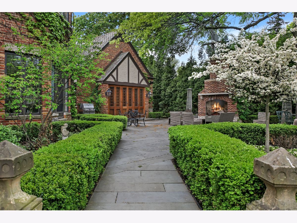
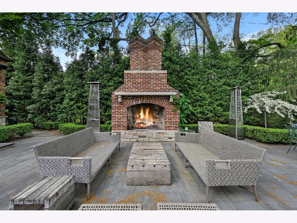
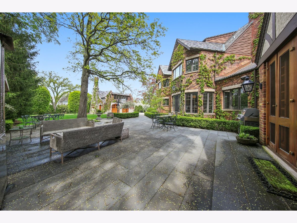
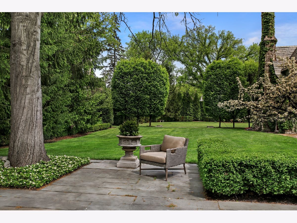
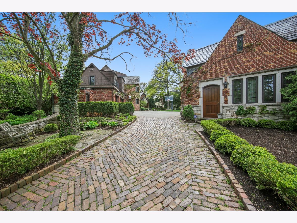
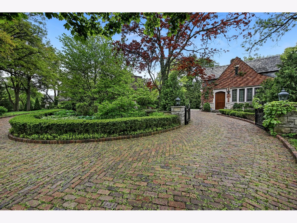
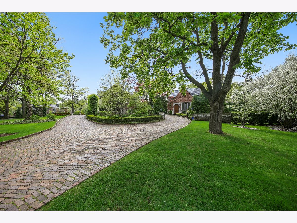
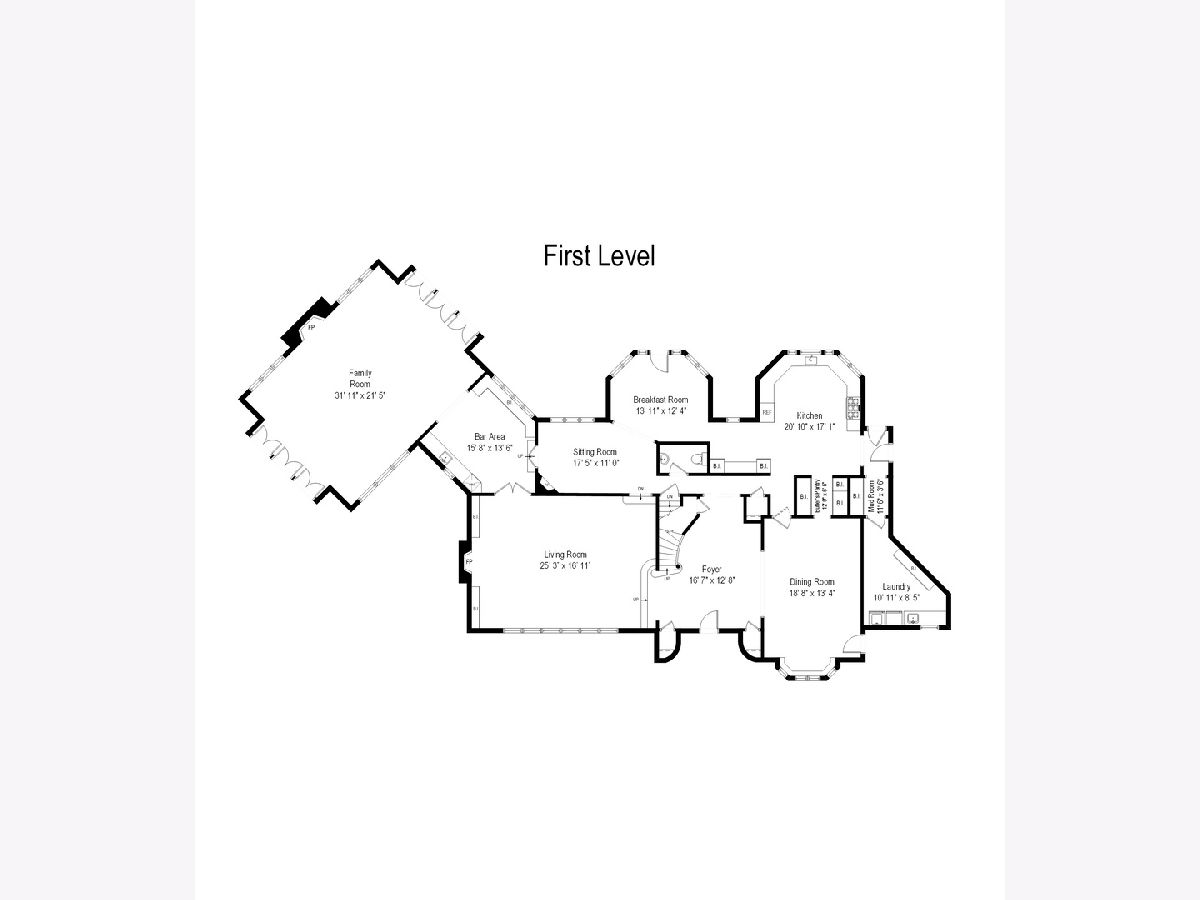
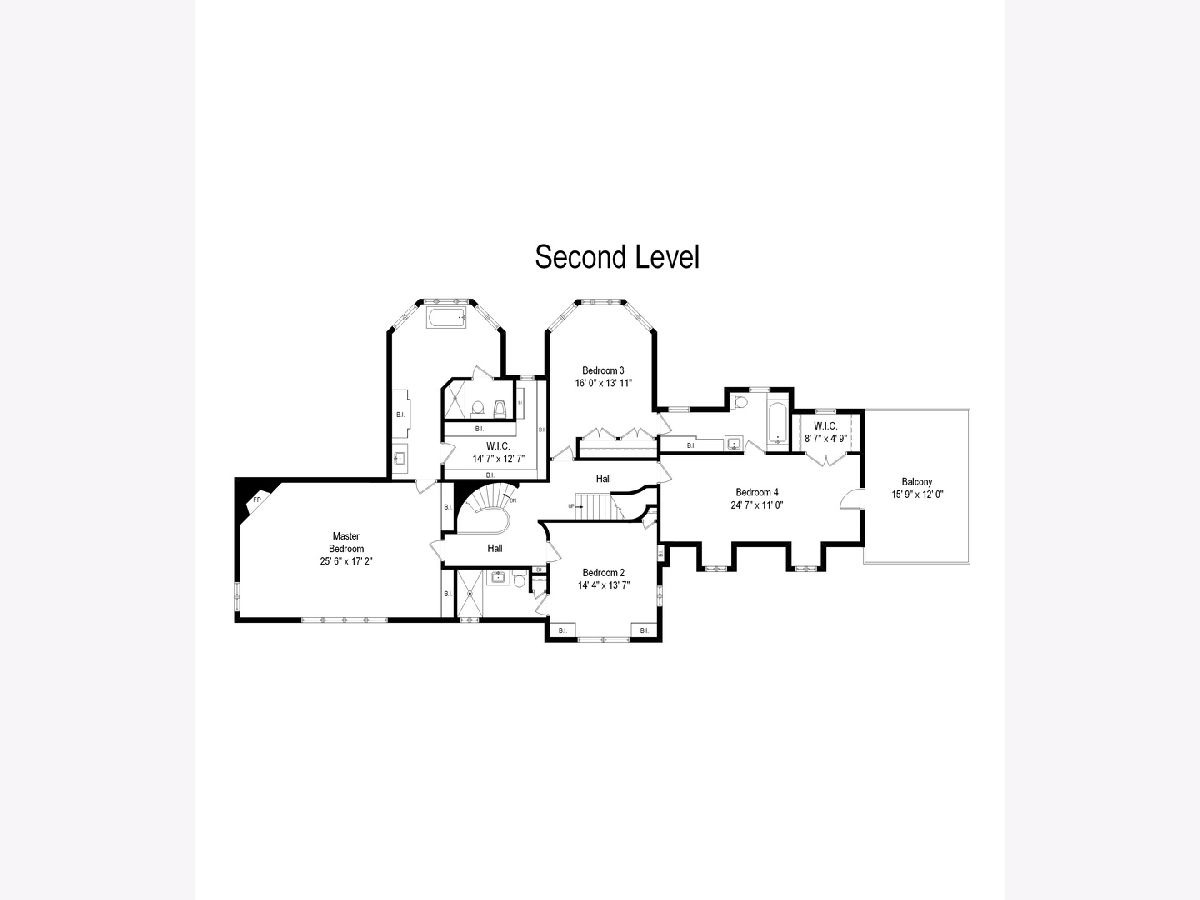
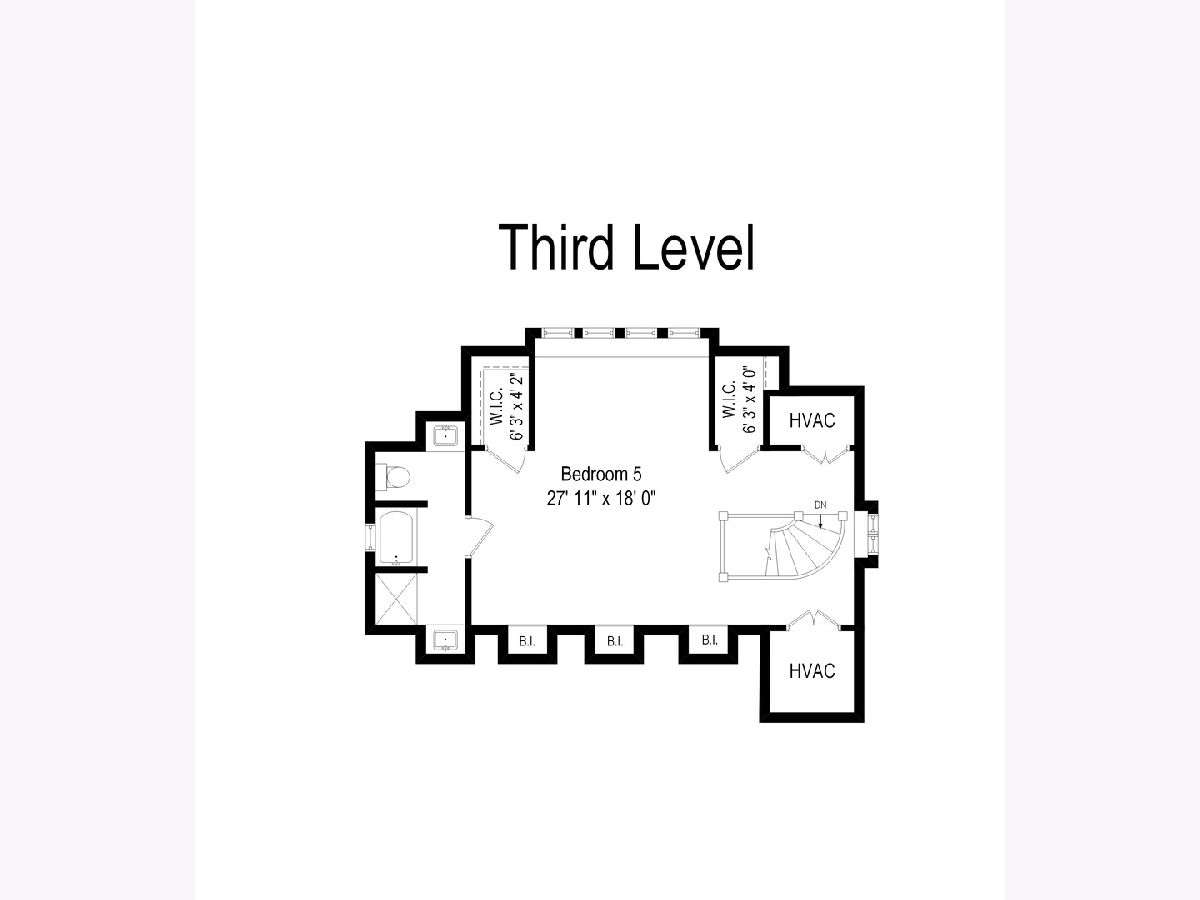
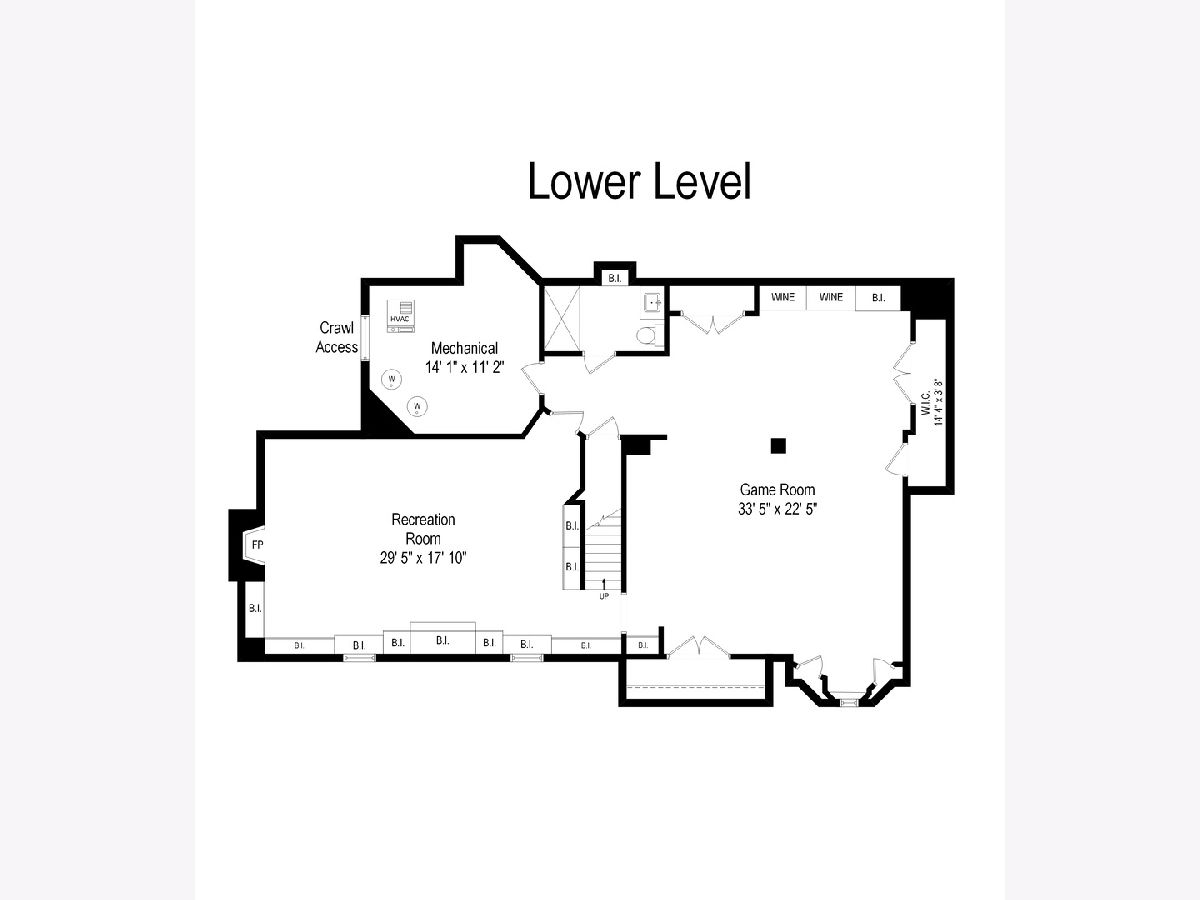
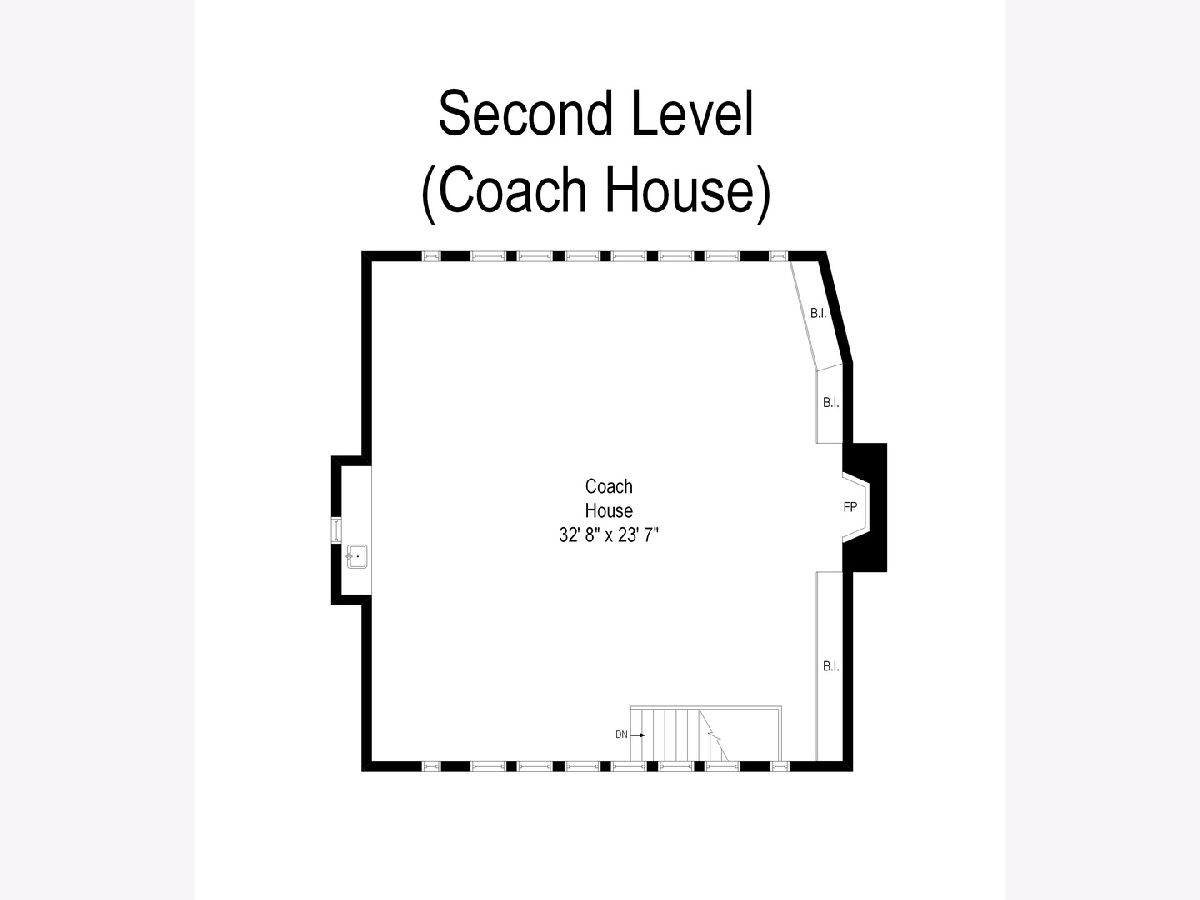
Room Specifics
Total Bedrooms: 5
Bedrooms Above Ground: 5
Bedrooms Below Ground: 0
Dimensions: —
Floor Type: —
Dimensions: —
Floor Type: —
Dimensions: —
Floor Type: —
Dimensions: —
Floor Type: —
Full Bathrooms: 6
Bathroom Amenities: Separate Shower,Steam Shower,Double Sink,Bidet,Soaking Tub
Bathroom in Basement: 1
Rooms: —
Basement Description: Finished
Other Specifics
| 4.5 | |
| — | |
| Asphalt,Brick,Circular | |
| — | |
| — | |
| 100X178X74X204X185 | |
| Finished | |
| — | |
| — | |
| — | |
| Not in DB | |
| — | |
| — | |
| — | |
| — |
Tax History
| Year | Property Taxes |
|---|---|
| 2019 | $29,256 |
| 2022 | $35,870 |
Contact Agent
Nearby Similar Homes
Nearby Sold Comparables
Contact Agent
Listing Provided By
Coldwell Banker Realty





