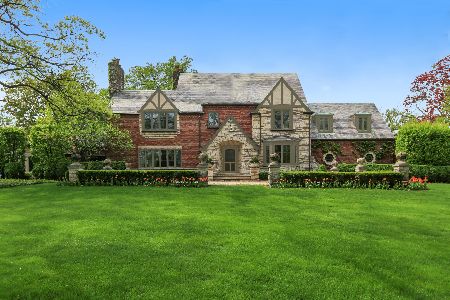801 Cleveland Road, Hinsdale, Illinois 60521
$1,800,000
|
Sold
|
|
| Status: | Closed |
| Sqft: | 6,975 |
| Cost/Sqft: | $287 |
| Beds: | 5 |
| Baths: | 5 |
| Year Built: | 1927 |
| Property Taxes: | $21,915 |
| Days On Market: | 2634 |
| Lot Size: | 0,43 |
Description
BEAUTIFUL RESIDENCE SET ON A QUIET STREET IN THE WOODLANDS WILL CAPTIVATE YOU FROM THE MOMENT YOU ENTER THROUGH ARCHED CUSTOM MAHOGANY W/BEVELED GLASS FRONT DOOR. UPDATED AND EXPANDED WHILE METICULOUSLY MAINTAINING ITS ORIGINAL ALLURE. ENHANCED W/AN OPEN CONCEPT FLOOR PLAN, GENEROUS SIZES RMS, STUNNING MILLWORK, RICH HARDWOOD FLOORING, DESIGNER LIGHTING ARE SURE TO PLEASE FOR FAMILY GATHERINGS. BRIGHT KITCHEN OUTFITTED WITH TOP OF THE LINE APPLIANCES, CUSTOM CABINETRY, QUARTZ COUNTERTOPS, LG CENTER ISLAND AND BRKF AREA OPENS TO FAMILY RM W/AN ABUNDANCE OF WINDOWS OVERLOOKING THE BACKYARD. SOPHISTICATED LIVING RM W/STONE FRPLC. RICHLY PANELED STUDY. EXTRAVAGANT DINING RM. GRAND MASTER SUITE W/LAVISH BATH & LG WALK-IN CLOSET, 4 ADDITIONAL BDRMS & 2 FULL BATHS ON THE 2ND FLOOR. LOWER LEVEL INCLUDES REC RM W/FRPL, EXR & PLAY RM. HUGE FENCED PROF LANDSCAPED YARD W/MATURE TREES, BLUE STONE PATIO, FOUNTAIN, STONE FRPL & BUILT-IN BBQ. ATTACHED 2-CAR GARAGE. GREAT LOCATION & EXCEPTIONAL SCHOOLS
Property Specifics
| Single Family | |
| — | |
| — | |
| 1927 | |
| Full | |
| — | |
| No | |
| 0.43 |
| Cook | |
| — | |
| 0 / Not Applicable | |
| None | |
| Lake Michigan | |
| Public Sewer | |
| 10128525 | |
| 18073030070000 |
Nearby Schools
| NAME: | DISTRICT: | DISTANCE: | |
|---|---|---|---|
|
Grade School
Oak Elementary School |
181 | — | |
|
Middle School
Hinsdale Middle School |
181 | Not in DB | |
|
High School
Hinsdale Central High School |
86 | Not in DB | |
Property History
| DATE: | EVENT: | PRICE: | SOURCE: |
|---|---|---|---|
| 8 Feb, 2019 | Sold | $1,800,000 | MRED MLS |
| 14 Nov, 2018 | Under contract | $1,999,000 | MRED MLS |
| 2 Nov, 2018 | Listed for sale | $1,999,000 | MRED MLS |
Room Specifics
Total Bedrooms: 5
Bedrooms Above Ground: 5
Bedrooms Below Ground: 0
Dimensions: —
Floor Type: Hardwood
Dimensions: —
Floor Type: Hardwood
Dimensions: —
Floor Type: Hardwood
Dimensions: —
Floor Type: —
Full Bathrooms: 5
Bathroom Amenities: Steam Shower,Double Sink,Soaking Tub
Bathroom in Basement: 1
Rooms: Bedroom 5,Den,Recreation Room,Play Room,Exercise Room,Foyer,Utility Room-Lower Level,Walk In Closet,Mud Room,Balcony/Porch/Lanai
Basement Description: Finished
Other Specifics
| 2 | |
| — | |
| Asphalt | |
| Balcony, Brick Paver Patio, Outdoor Grill, Fire Pit | |
| Fenced Yard,Landscaped | |
| 100X190X99X192 | |
| Pull Down Stair | |
| Full | |
| Vaulted/Cathedral Ceilings, Hardwood Floors, First Floor Laundry | |
| Range, Microwave, Dishwasher, High End Refrigerator, Disposal, Range Hood | |
| Not in DB | |
| Pool, Sidewalks, Street Paved | |
| — | |
| — | |
| Wood Burning, Gas Starter |
Tax History
| Year | Property Taxes |
|---|---|
| 2019 | $21,915 |
Contact Agent
Nearby Similar Homes
Nearby Sold Comparables
Contact Agent
Listing Provided By
Berkshire Hathaway HomeServices KoenigRubloff






