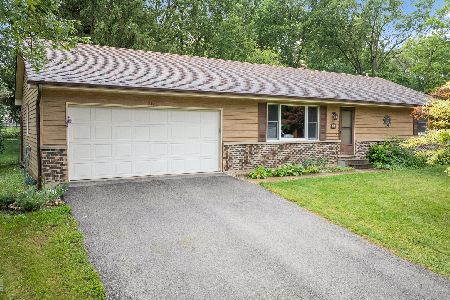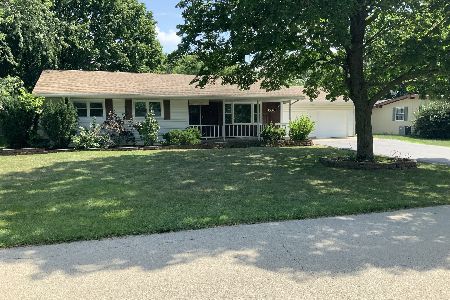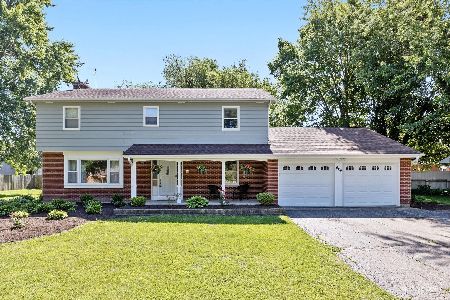808 Morgan Street, Yorkville, Illinois 60560
$274,500
|
Sold
|
|
| Status: | Closed |
| Sqft: | 1,442 |
| Cost/Sqft: | $187 |
| Beds: | 4 |
| Baths: | 2 |
| Year Built: | 1966 |
| Property Taxes: | $6,361 |
| Days On Market: | 656 |
| Lot Size: | 0,21 |
Description
SELLERS HAVE RECEIVED MULTIPLE OFFERS, THEY ARE REQUESTING HIGHEST AND BEST OFFERS BE SUBMITTED BY MONDAY, APRIL 15TH AT 5PM. WELCOME HOME TO THIS BEAUTIFUL & SPACIOUS 4 bedroom, 2 bath, RANCH style home. There is so much to love about this little GEM. Enjoy LOW taxes, NO SSA, NO HOA, NEAR DOWNTOWN YORKVILLE, with lots of nice BUILT in features including a bed with storage in bedroom #2, cabinets in bedroom #3, cabinet in bathroom #2, and more! Check out the closet in the hallway, you will NOT run out of STORAGE space in this home! Nice OPEN FLOOR plan. Separate laundry room with even more built ins and a convenient access door to the back patio. Outside enjoy lovely landscaped & fenced back yard with a huge BRICK PATIO, beautiful MATURE TREES for added shade, GAZEBO with lights and a fan. Lets not forget about the HUGE 2.5 HEATED, ATTACHED GARAGE. The previous owner is a carpenter and had his shop in the garage therefore there are plenty of outlets, lots of cabinets for even more storage, LOTS OF WORK SPACE plus enough space to park your vehicles. Do you need even more parking space? There is an APRON on the south side of the home where you can park your boat or RV. The driveway is also super spacious and can fit up to 6 cars. Recent updates include: New Roof (2017), New Stove (2020), Dishwasher (2023), Outside Lights (2024), Fence (2015), Water Heater (2018). Did I mention LOCATION, LOCATION, LOCATION? This home is located only minutes from downtown Yorkville, The Fox River, Restaurants, parks, schools, nature preserves and much more! Easy Access to Rt. 47, Rt. 126, Rt. 71, Rt. 34, & 1-88. YORKVILLE #115 SCHOOL DISTRICT. DON'T MISS THE CHANCE TO OWN THIS LITTLE GEM!
Property Specifics
| Single Family | |
| — | |
| — | |
| 1966 | |
| — | |
| — | |
| No | |
| 0.21 |
| Kendall | |
| — | |
| — / Not Applicable | |
| — | |
| — | |
| — | |
| 12019898 | |
| 0232405006 |
Nearby Schools
| NAME: | DISTRICT: | DISTANCE: | |
|---|---|---|---|
|
Grade School
Circle Center Grade School |
115 | — | |
|
Middle School
Yorkville Middle School |
115 | Not in DB | |
|
High School
Yorkville High School |
115 | Not in DB | |
|
Alternate Elementary School
Yorkville Intermediate School |
— | Not in DB | |
Property History
| DATE: | EVENT: | PRICE: | SOURCE: |
|---|---|---|---|
| 21 May, 2024 | Sold | $274,500 | MRED MLS |
| 16 Apr, 2024 | Under contract | $269,900 | MRED MLS |
| 11 Apr, 2024 | Listed for sale | $269,900 | MRED MLS |
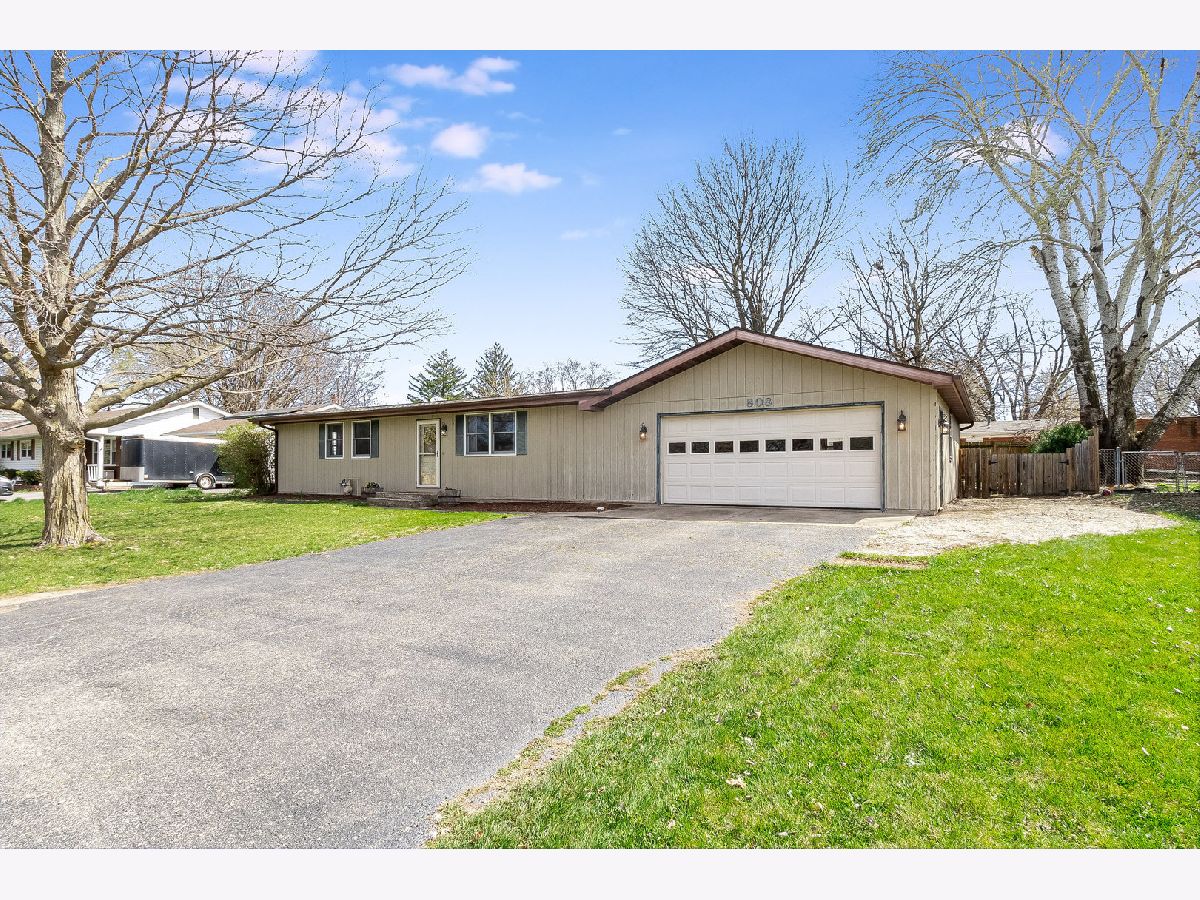


















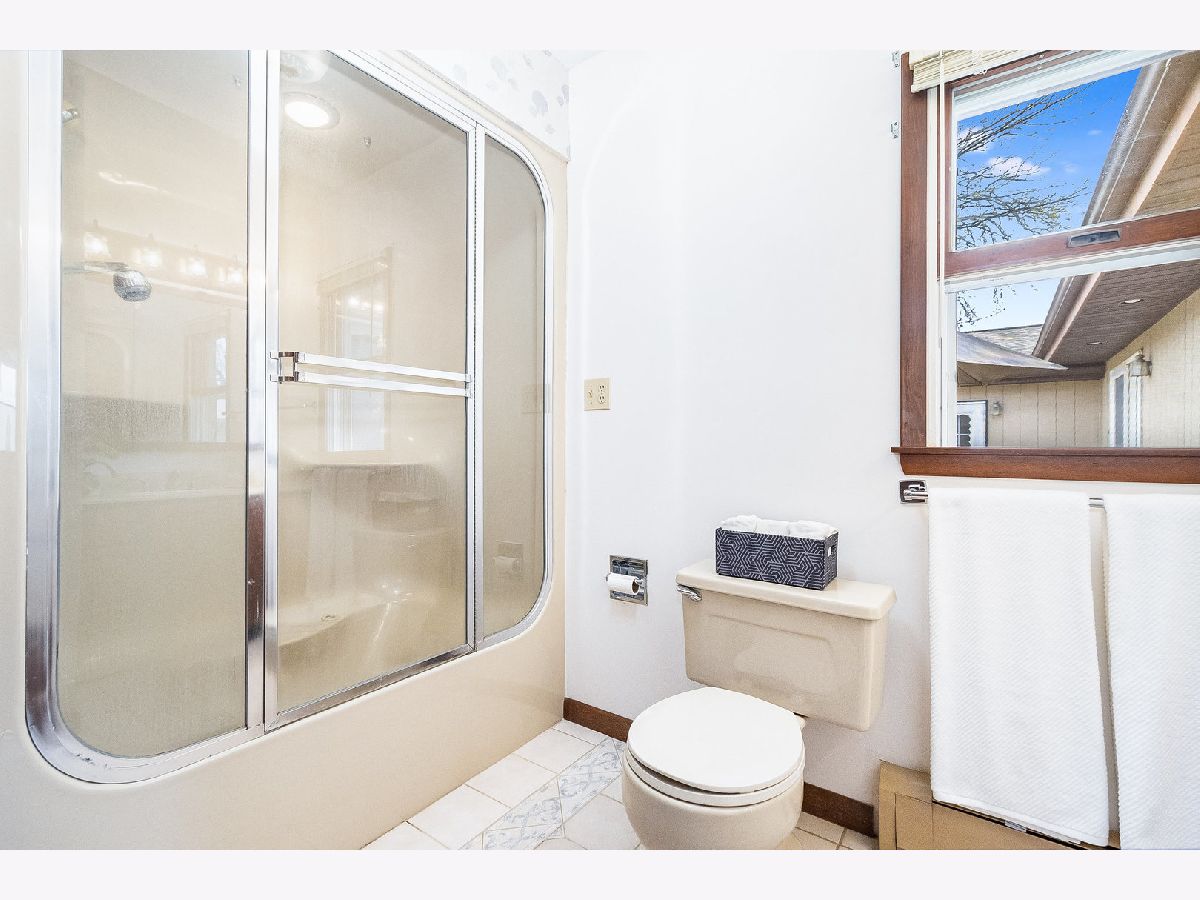












Room Specifics
Total Bedrooms: 4
Bedrooms Above Ground: 4
Bedrooms Below Ground: 0
Dimensions: —
Floor Type: —
Dimensions: —
Floor Type: —
Dimensions: —
Floor Type: —
Full Bathrooms: 2
Bathroom Amenities: —
Bathroom in Basement: 0
Rooms: —
Basement Description: Crawl
Other Specifics
| 2.5 | |
| — | |
| Asphalt | |
| — | |
| — | |
| 91X102 | |
| — | |
| — | |
| — | |
| — | |
| Not in DB | |
| — | |
| — | |
| — | |
| — |
Tax History
| Year | Property Taxes |
|---|---|
| 2024 | $6,361 |
Contact Agent
Nearby Similar Homes
Nearby Sold Comparables
Contact Agent
Listing Provided By
Kettley & Co. Inc. - Yorkville


