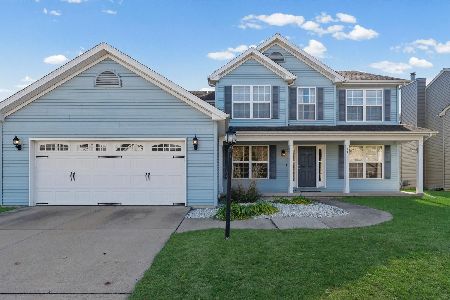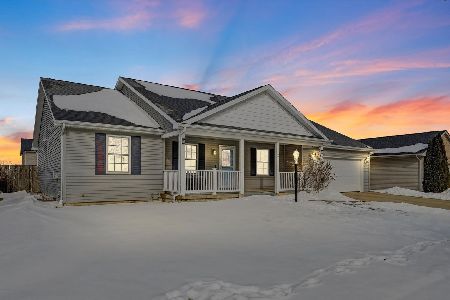808 Switchgrass Lane, Champaign, Illinois 61822
$244,900
|
Sold
|
|
| Status: | Closed |
| Sqft: | 2,206 |
| Cost/Sqft: | $113 |
| Beds: | 4 |
| Baths: | 3 |
| Year Built: | 2004 |
| Property Taxes: | $5,681 |
| Days On Market: | 2893 |
| Lot Size: | 0,19 |
Description
Exceptional Condition! Inviting front porch overlooking prof. landscaped lawn. Upon entering the home you will experience a soaring 2 story entry overlooking a wall of windows streaming light into the LR that hosts a gas FP.,a cheerful DR w/a cut-in niche that holds that special piece of furniture~wainscoting & wrapped posts add a touch of class.Our Kitchen offers an abundance of cabinets w/raised oak panel doors & crown molding~center island & lovely granite counter tops~Bosch DW '17~Refrig '18~nicely sized pantry offering overflow storage opportunities. FR w/a gas FP & surround wiring for TV all ready to go,hardwood staircase & hallway lead to the well appointed owners suite w/full bath~Jetted tub~double sinks~ linen closet.Finished bsm w/rec rm lends itself to hours of entertainment.The bsmt. recently painted offers tons of extra storage space,Enjoy the sizable back lawn while relaxing on the concrete patio.The garage has ample storage. Currently 3BR easily converted back to four.
Property Specifics
| Single Family | |
| — | |
| — | |
| 2004 | |
| Full | |
| — | |
| No | |
| 0.19 |
| Champaign | |
| Sawgrass | |
| 140 / Annual | |
| Other | |
| Public | |
| Public Sewer | |
| 09876748 | |
| 412009107020 |
Nearby Schools
| NAME: | DISTRICT: | DISTANCE: | |
|---|---|---|---|
|
Grade School
Unit 4 School Of Choice Elementa |
4 | — | |
|
Middle School
Champaign Junior/middle Call Uni |
4 | Not in DB | |
|
High School
Centennial High School |
4 | Not in DB | |
Property History
| DATE: | EVENT: | PRICE: | SOURCE: |
|---|---|---|---|
| 30 Jul, 2018 | Sold | $244,900 | MRED MLS |
| 15 Jun, 2018 | Under contract | $249,900 | MRED MLS |
| 7 Mar, 2018 | Listed for sale | $249,900 | MRED MLS |
Room Specifics
Total Bedrooms: 4
Bedrooms Above Ground: 4
Bedrooms Below Ground: 0
Dimensions: —
Floor Type: Carpet
Dimensions: —
Floor Type: Hardwood
Dimensions: —
Floor Type: Hardwood
Full Bathrooms: 3
Bathroom Amenities: Whirlpool,Separate Shower,Double Sink
Bathroom in Basement: 0
Rooms: No additional rooms
Basement Description: Partially Finished
Other Specifics
| 2 | |
| — | |
| — | |
| Patio | |
| — | |
| 70 X 120 | |
| — | |
| Full | |
| Vaulted/Cathedral Ceilings, Hardwood Floors, First Floor Laundry | |
| Range, Microwave, Dishwasher, Refrigerator, Washer, Dryer, Disposal | |
| Not in DB | |
| — | |
| — | |
| — | |
| Gas Log |
Tax History
| Year | Property Taxes |
|---|---|
| 2018 | $5,681 |
Contact Agent
Nearby Similar Homes
Nearby Sold Comparables
Contact Agent
Listing Provided By
Holdren & Associates, Inc.









