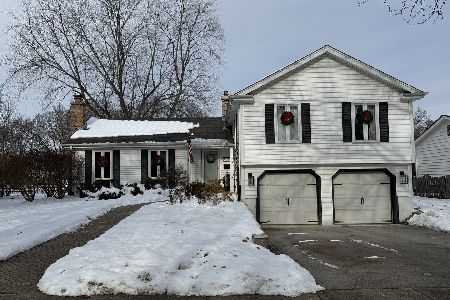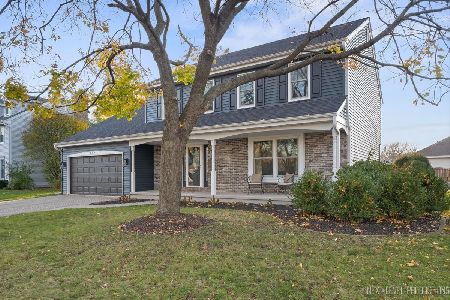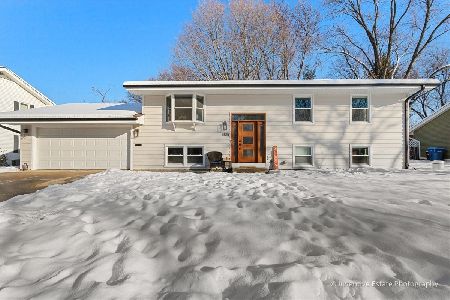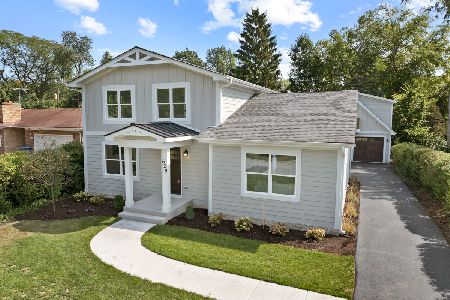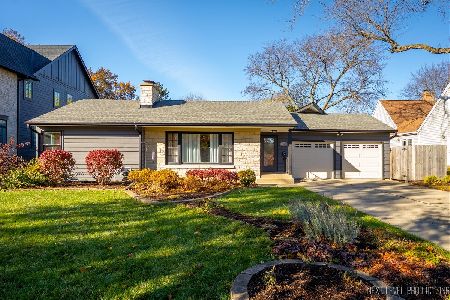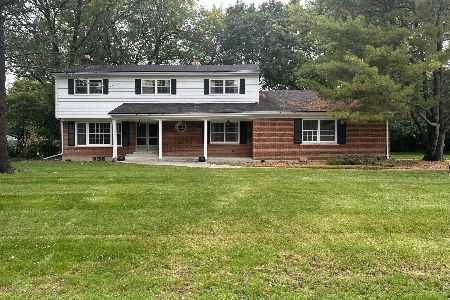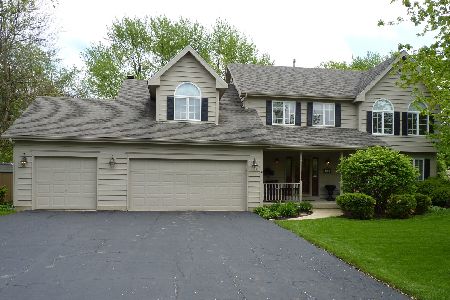808 Willow Lane, Geneva, Illinois 60134
$402,500
|
Sold
|
|
| Status: | Closed |
| Sqft: | 2,844 |
| Cost/Sqft: | $144 |
| Beds: | 4 |
| Baths: | 3 |
| Year Built: | 1974 |
| Property Taxes: | $9,741 |
| Days On Market: | 2749 |
| Lot Size: | 0,44 |
Description
YOU WON'T BE DISAPPOINTED! Make sure you see this home as it's nearly .5 acre & in a coveted Geneva location. A 24 x 24 addition dramatically changed the original floor plan of this traditional home. As part of the remodel the kitchen was expanded by opening the wall to the dining room. The kitchen now opens to the eating area & expansive, vaulted family room. French doors on opposite sides lead to separate patios overlooking the private back yard. What was once the family room is now a party sized dining room that can feed an army. Off of the foyer is the living room w/ masonry fireplace including gas logs & built-ins; it is currently used as a home office. A full bathroom on the 1st floor was added in the remodel & features a huge walk-in shower w/ vaulted ceiling & skylight. A laundry room is conveniently located off the heated garage. Both full bathrooms on the 2nd floor were redone & hardwood was added to the master & hallway. In the basement there's a finished rec room & office.
Property Specifics
| Single Family | |
| — | |
| Colonial | |
| 1974 | |
| Full | |
| — | |
| No | |
| 0.44 |
| Kane | |
| — | |
| 0 / Not Applicable | |
| None | |
| Public | |
| Public Sewer | |
| 09980545 | |
| 1204226009 |
Nearby Schools
| NAME: | DISTRICT: | DISTANCE: | |
|---|---|---|---|
|
Grade School
Williamsburg Elementary School |
304 | — | |
|
Middle School
Geneva Middle School |
304 | Not in DB | |
|
High School
Geneva Community High School |
304 | Not in DB | |
Property History
| DATE: | EVENT: | PRICE: | SOURCE: |
|---|---|---|---|
| 15 Aug, 2018 | Sold | $402,500 | MRED MLS |
| 5 Jul, 2018 | Under contract | $409,900 | MRED MLS |
| — | Last price change | $420,000 | MRED MLS |
| 11 Jun, 2018 | Listed for sale | $420,000 | MRED MLS |
Room Specifics
Total Bedrooms: 4
Bedrooms Above Ground: 4
Bedrooms Below Ground: 0
Dimensions: —
Floor Type: Carpet
Dimensions: —
Floor Type: Carpet
Dimensions: —
Floor Type: Carpet
Full Bathrooms: 3
Bathroom Amenities: Double Sink,Soaking Tub
Bathroom in Basement: 0
Rooms: Eating Area,Office,Recreation Room
Basement Description: Partially Finished
Other Specifics
| 2 | |
| Concrete Perimeter | |
| Asphalt | |
| Patio, Brick Paver Patio | |
| Corner Lot,Landscaped | |
| 162X133X134X131 | |
| Unfinished | |
| Full | |
| Vaulted/Cathedral Ceilings, Skylight(s), Hardwood Floors, First Floor Laundry, First Floor Full Bath | |
| Double Oven, Microwave, Dishwasher, Refrigerator, Washer, Dryer, Disposal, Indoor Grill, Wine Refrigerator, Cooktop | |
| Not in DB | |
| Sidewalks, Street Lights, Street Paved | |
| — | |
| — | |
| Attached Fireplace Doors/Screen, Gas Log, Gas Starter |
Tax History
| Year | Property Taxes |
|---|---|
| 2018 | $9,741 |
Contact Agent
Nearby Similar Homes
Contact Agent
Listing Provided By
Hemming & Sylvester Properties

