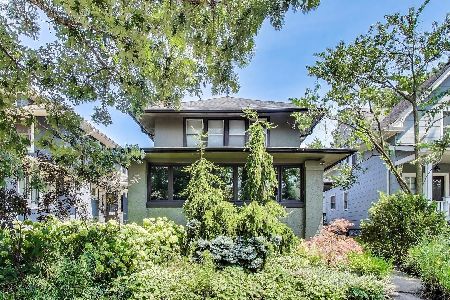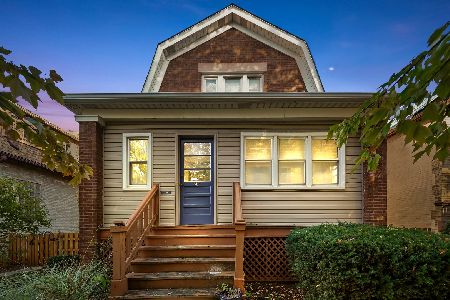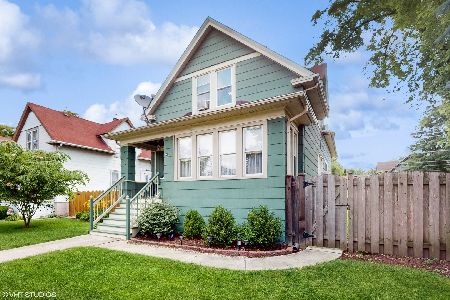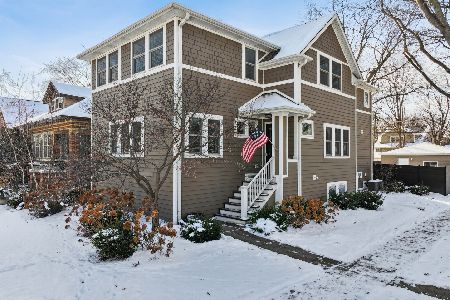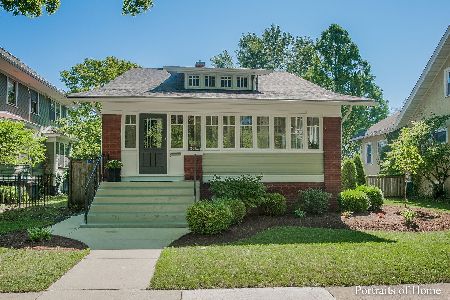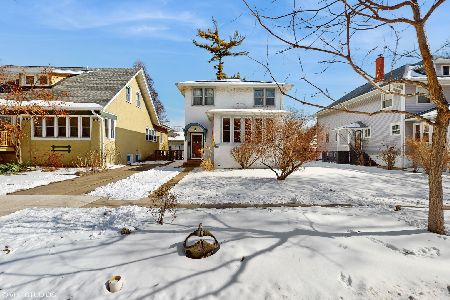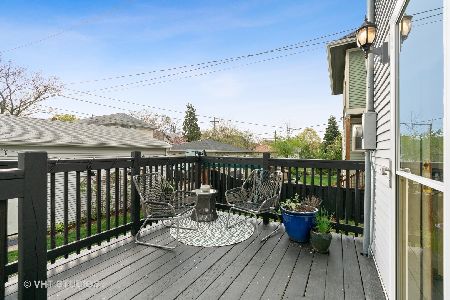808 Wisconsin Avenue, Oak Park, Illinois 60304
$465,000
|
Sold
|
|
| Status: | Closed |
| Sqft: | 2,632 |
| Cost/Sqft: | $180 |
| Beds: | 4 |
| Baths: | 3 |
| Year Built: | 1919 |
| Property Taxes: | $14,261 |
| Days On Market: | 2212 |
| Lot Size: | 0,14 |
Description
Beautiful home on a great block in Lincoln School District! Much larger than it looks from the front, this 2600+ square foot home boasts 4 bedrooms, 3 baths, separate family room, large basement with high ceilings and unique side driveway. Gorgeous coffered ceiling (with lighting) and original woodwork in dining room and living room. Recently revamped kitchen includes stainless steel appliances, large pantry, plus incredible gas oven finished fire-engine red in the Ferrari factory in Italy. Amazing cathedral ceilings in upstairs bedrooms, including exposed rafters and skylights. Basement includes the perfect work from home loft-like set up, bookshelves and workspaces included. Spacious fenced yard for entertaining includes deck, porch swing, fountain, basketball hoop, and vegetable garden. Long side drive leads to garage for plenty of off-street parking. Walk to Blue Line L stop, parks, downtown FP Madison St. and St. Pat's parade. So much to love about your new home!
Property Specifics
| Single Family | |
| — | |
| — | |
| 1919 | |
| Full | |
| — | |
| No | |
| 0.14 |
| Cook | |
| — | |
| 0 / Not Applicable | |
| None | |
| Lake Michigan | |
| Public Sewer | |
| 10593528 | |
| 16181280030000 |
Nearby Schools
| NAME: | DISTRICT: | DISTANCE: | |
|---|---|---|---|
|
Grade School
Abraham Lincoln Elementary Schoo |
97 | — | |
|
Middle School
Gwendolyn Brooks Middle School |
97 | Not in DB | |
|
High School
Oak Park & River Forest High Sch |
200 | Not in DB | |
Property History
| DATE: | EVENT: | PRICE: | SOURCE: |
|---|---|---|---|
| 27 May, 2020 | Sold | $465,000 | MRED MLS |
| 17 Feb, 2020 | Under contract | $475,000 | MRED MLS |
| 20 Jan, 2020 | Listed for sale | $475,000 | MRED MLS |
Room Specifics
Total Bedrooms: 4
Bedrooms Above Ground: 4
Bedrooms Below Ground: 0
Dimensions: —
Floor Type: Hardwood
Dimensions: —
Floor Type: Hardwood
Dimensions: —
Floor Type: Hardwood
Full Bathrooms: 3
Bathroom Amenities: Whirlpool
Bathroom in Basement: 1
Rooms: Office,Pantry,Heated Sun Room
Basement Description: Partially Finished,Exterior Access
Other Specifics
| 2 | |
| — | |
| Concrete,Side Drive | |
| Deck, Porch Screened, Storms/Screens | |
| Fenced Yard | |
| 50X125 | |
| — | |
| None | |
| Vaulted/Cathedral Ceilings, Skylight(s), Hardwood Floors, Heated Floors, First Floor Bedroom, First Floor Full Bath | |
| Range, Dishwasher, Refrigerator, Washer, Dryer, Disposal, Stainless Steel Appliance(s) | |
| Not in DB | |
| Park, Curbs, Sidewalks, Street Lights, Street Paved | |
| — | |
| — | |
| Gas Log |
Tax History
| Year | Property Taxes |
|---|---|
| 2020 | $14,261 |
Contact Agent
Nearby Similar Homes
Nearby Sold Comparables
Contact Agent
Listing Provided By
Dream Town Realty

