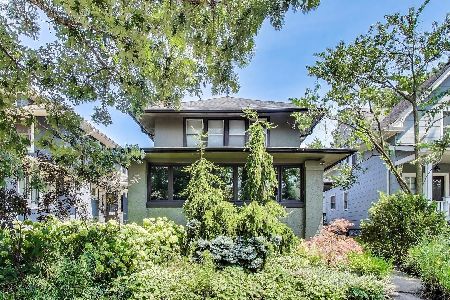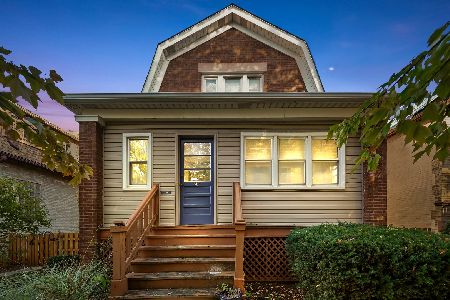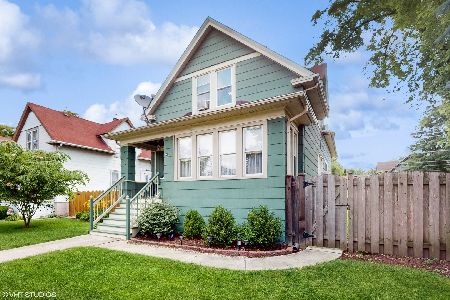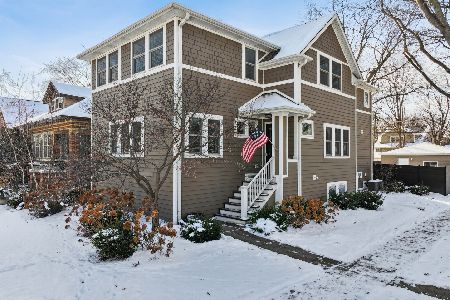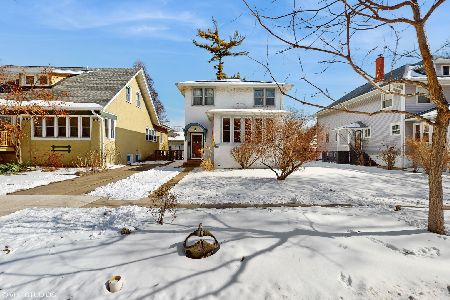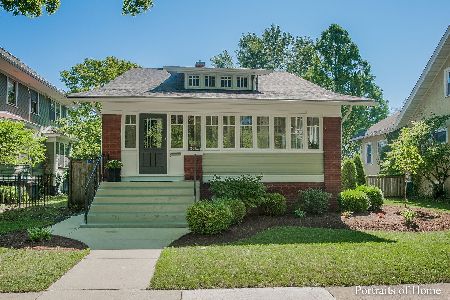816 Wisconsin Avenue, Oak Park, Illinois 60304
$610,000
|
Sold
|
|
| Status: | Closed |
| Sqft: | 0 |
| Cost/Sqft: | — |
| Beds: | 3 |
| Baths: | 4 |
| Year Built: | 1904 |
| Property Taxes: | $17,290 |
| Days On Market: | 1754 |
| Lot Size: | 0,14 |
Description
Classic OAK PARK 4 bedroom home where charm meets modern amenities. First floor has great flow, large eat in kitchen, separate dining room, expansive living room with wood burning fireplace and enclosed sunroom perfect for entertaining! Gorgeous woodwork and stain glass throughout. Upstairs find 3 oversized bedrooms, each with walk in closet. True primary suite with dual vanity bath. Hall bath for second & third bedrooms to share. Full attic for storage. Newly finished basement with guest room, modern bath and family room. Outside amazing bonus/party room could be office space, workshop, you name it AND a 2 car garage. Beautiful landscaping and multiple outdoor spaces make for a fantastic yard! Friendly block close to Blue Line, restaurants. Lincoln Elementary
Property Specifics
| Single Family | |
| — | |
| American 4-Sq. | |
| 1904 | |
| Full | |
| — | |
| No | |
| 0.14 |
| Cook | |
| — | |
| 0 / Not Applicable | |
| None | |
| Lake Michigan | |
| Public Sewer | |
| 11062345 | |
| 16181280050000 |
Nearby Schools
| NAME: | DISTRICT: | DISTANCE: | |
|---|---|---|---|
|
Grade School
Abraham Lincoln Elementary Schoo |
97 | — | |
|
Middle School
Gwendolyn Brooks Middle School |
97 | Not in DB | |
|
High School
Oak Park & River Forest High Sch |
200 | Not in DB | |
Property History
| DATE: | EVENT: | PRICE: | SOURCE: |
|---|---|---|---|
| 19 Dec, 2014 | Sold | $515,000 | MRED MLS |
| 8 Nov, 2014 | Under contract | $539,000 | MRED MLS |
| — | Last price change | $549,000 | MRED MLS |
| 10 Sep, 2014 | Listed for sale | $569,000 | MRED MLS |
| 30 Jun, 2021 | Sold | $610,000 | MRED MLS |
| 1 May, 2021 | Under contract | $600,000 | MRED MLS |
| 22 Apr, 2021 | Listed for sale | $600,000 | MRED MLS |
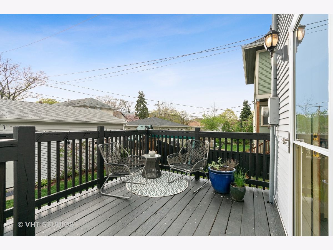
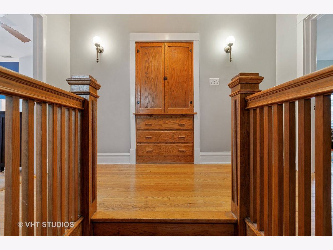
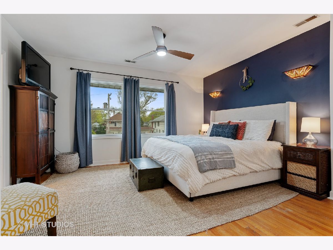
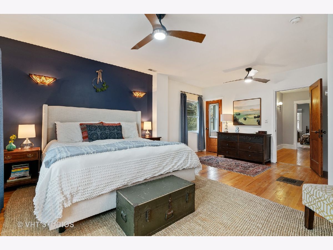
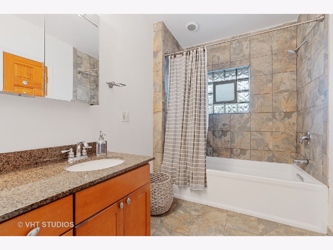
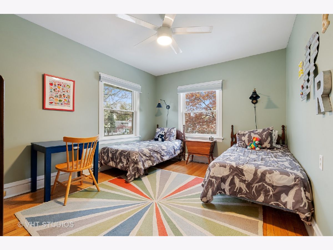
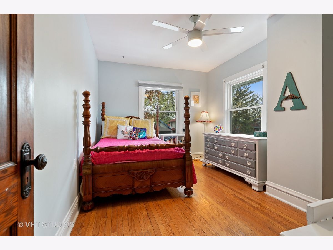
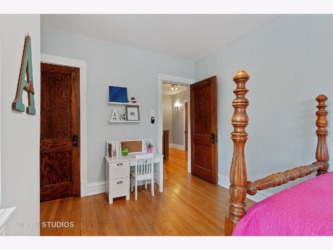
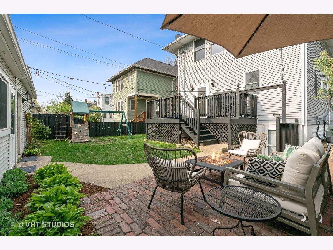
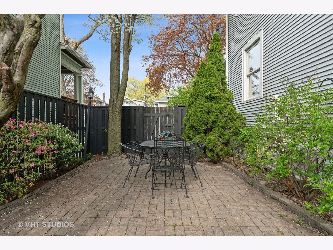
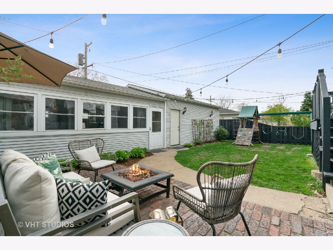
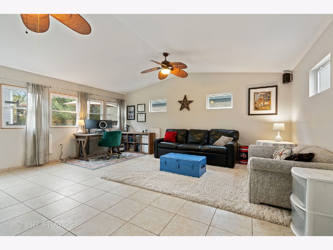
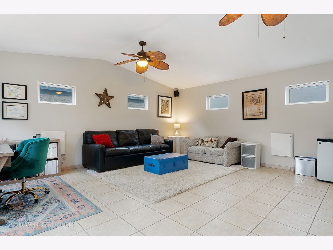
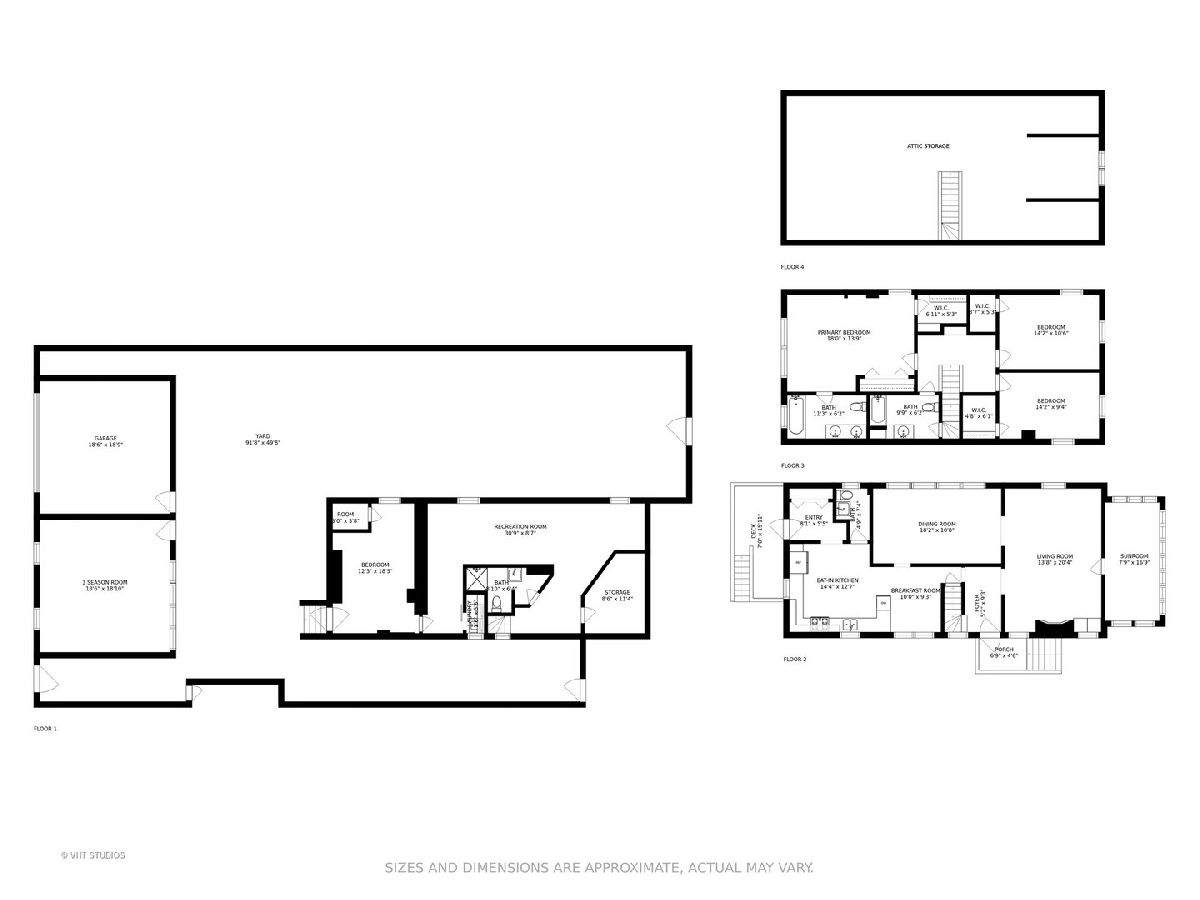
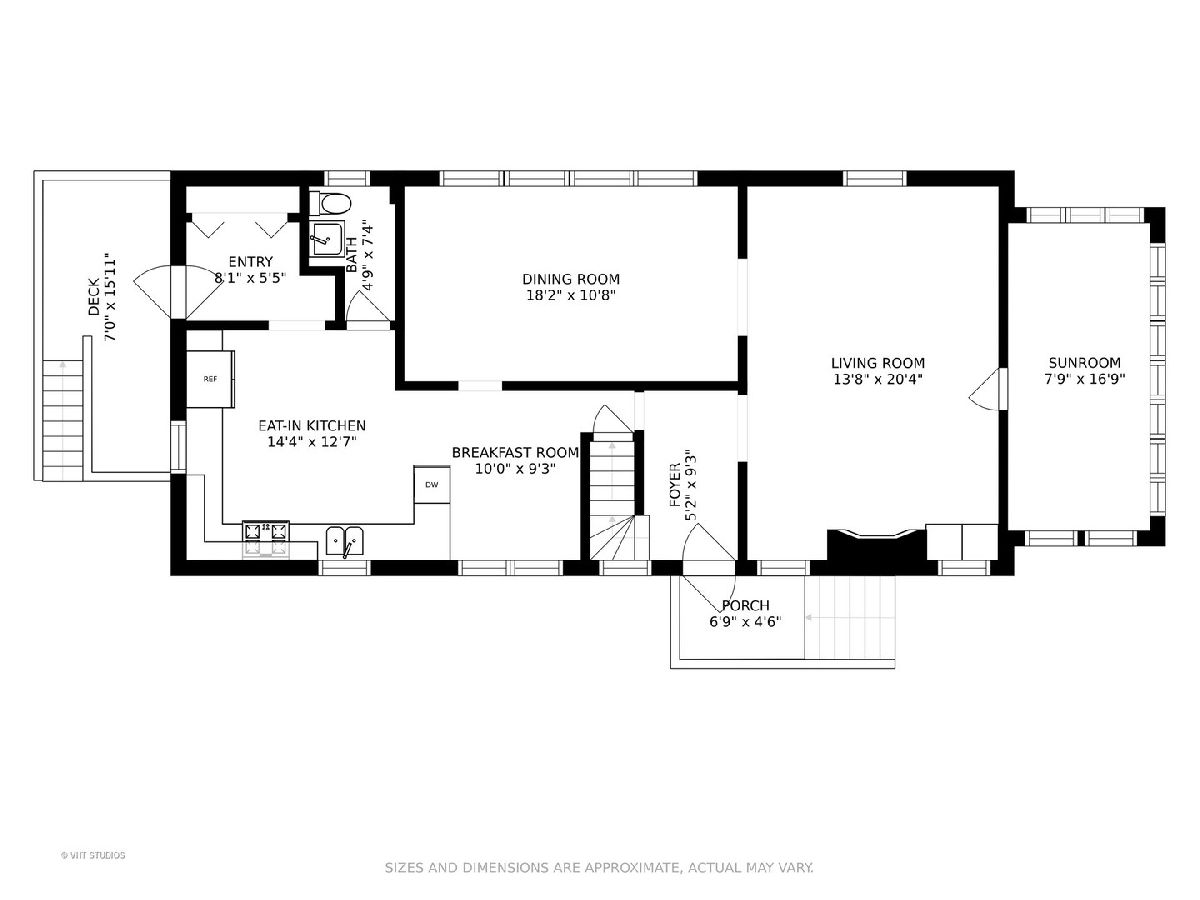
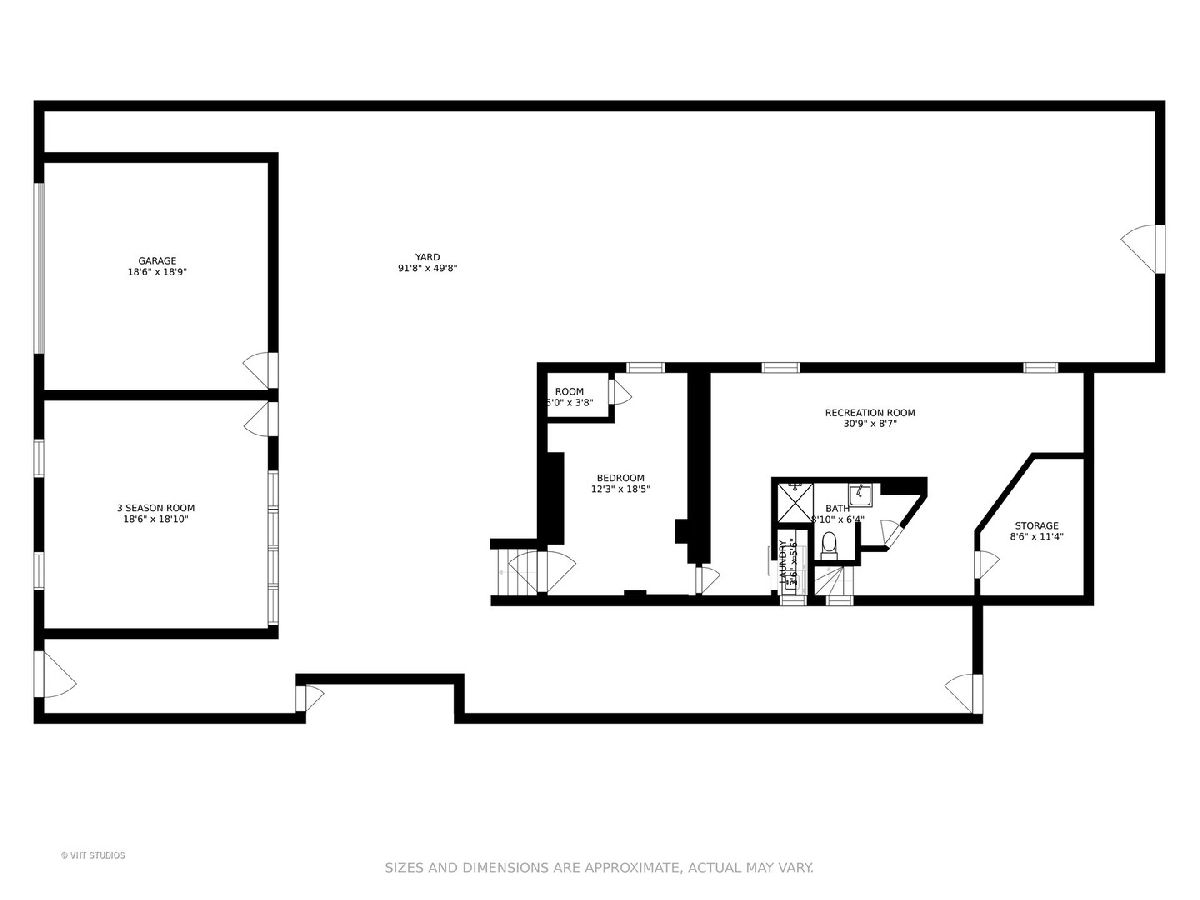
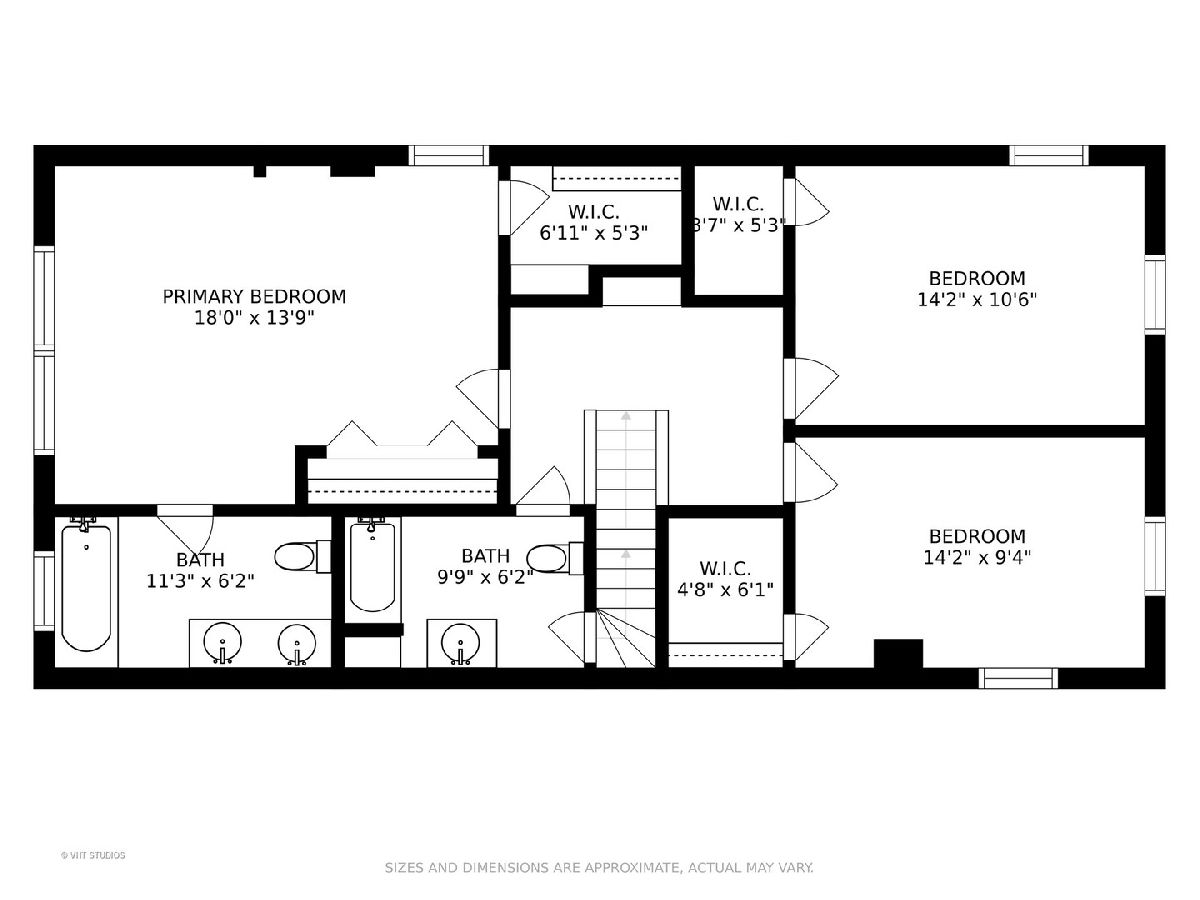
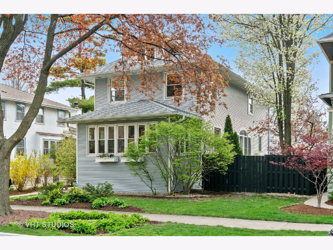
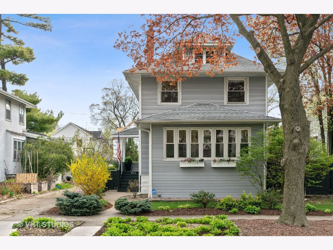
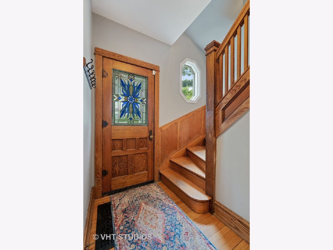
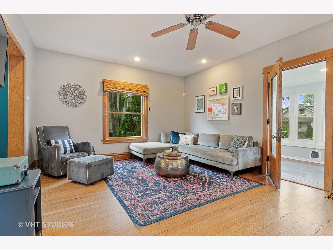
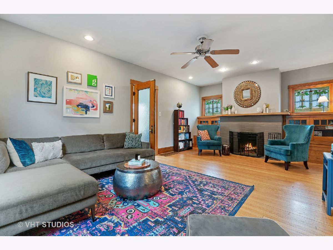
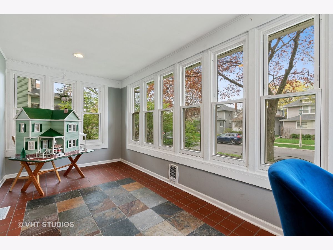
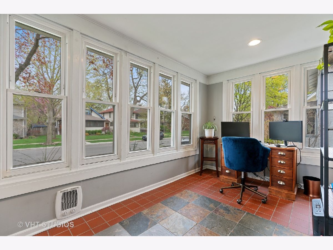
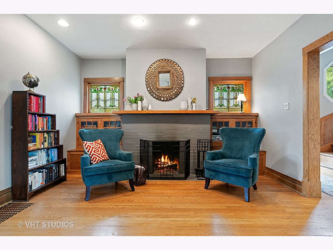
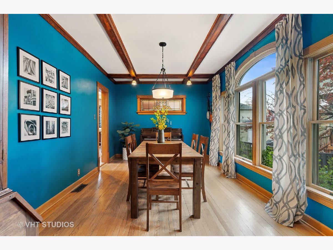
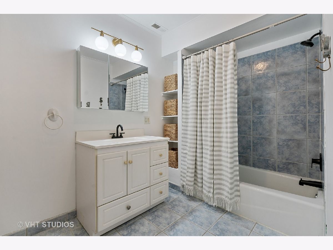
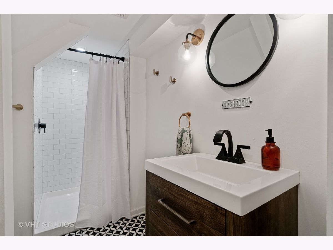
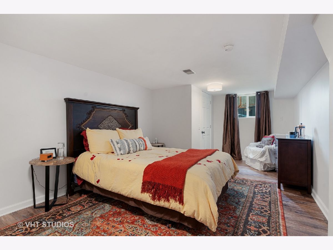
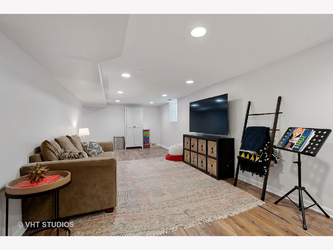
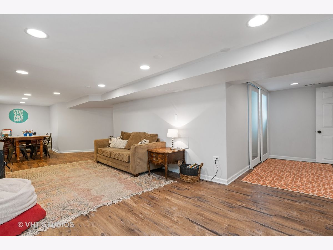
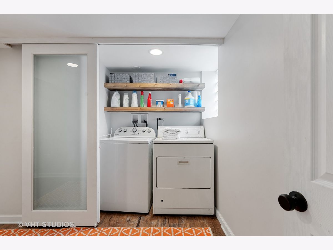
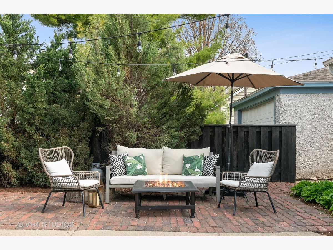
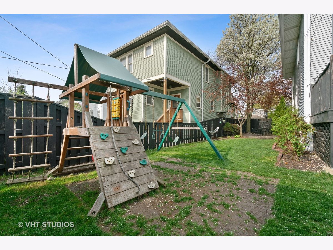
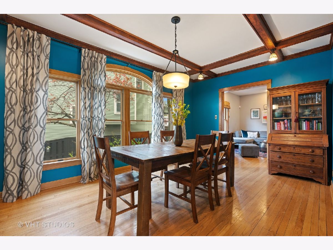
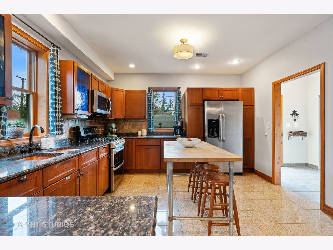
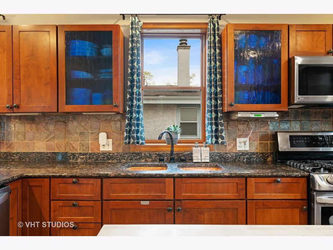
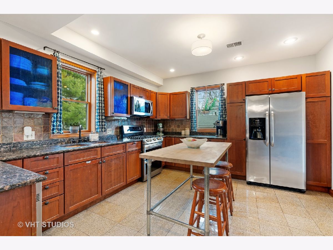
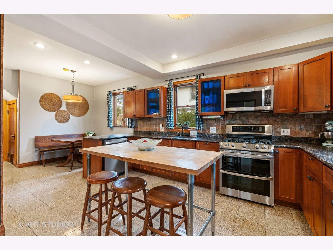
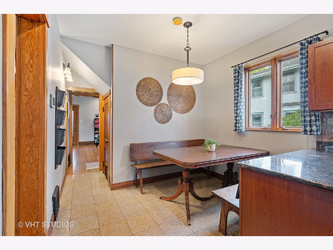
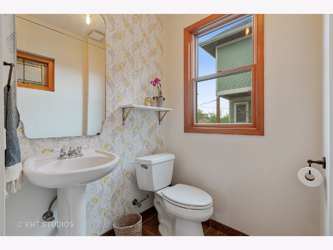
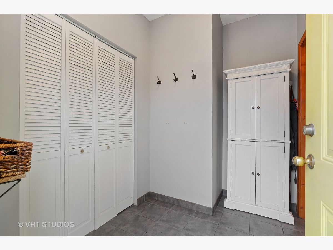
Room Specifics
Total Bedrooms: 4
Bedrooms Above Ground: 3
Bedrooms Below Ground: 1
Dimensions: —
Floor Type: Hardwood
Dimensions: —
Floor Type: Hardwood
Dimensions: —
Floor Type: Vinyl
Full Bathrooms: 4
Bathroom Amenities: Double Sink
Bathroom in Basement: 1
Rooms: Eating Area,Bonus Room,Sun Room,Foyer,Storage
Basement Description: Finished,Exterior Access,Rec/Family Area,Storage Space
Other Specifics
| 2 | |
| — | |
| Off Alley | |
| Deck, Brick Paver Patio, Storms/Screens | |
| — | |
| 50 X 125 | |
| Full,Interior Stair,Unfinished | |
| Full | |
| Hardwood Floors, Walk-In Closet(s), Historic/Period Mlwk, Granite Counters, Separate Dining Room | |
| Double Oven, Range, Microwave, Dishwasher, Refrigerator, Washer, Dryer, Disposal, Stainless Steel Appliance(s) | |
| Not in DB | |
| Curbs, Sidewalks, Street Lights, Street Paved | |
| — | |
| — | |
| Wood Burning |
Tax History
| Year | Property Taxes |
|---|---|
| 2014 | $10,490 |
| 2021 | $17,290 |
Contact Agent
Nearby Similar Homes
Nearby Sold Comparables
Contact Agent
Listing Provided By
@properties

