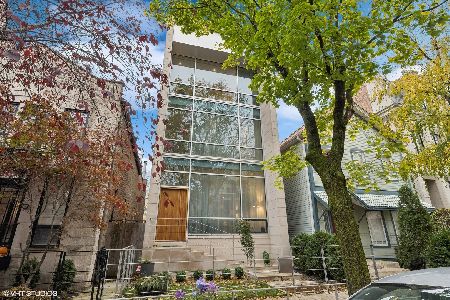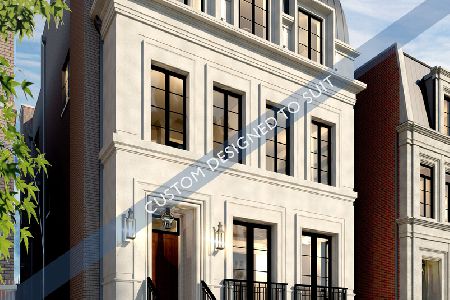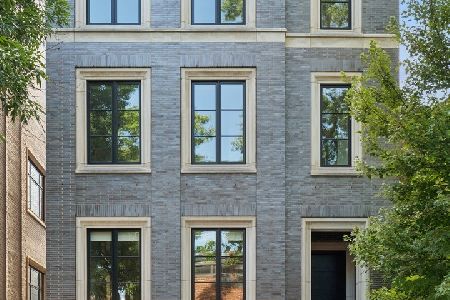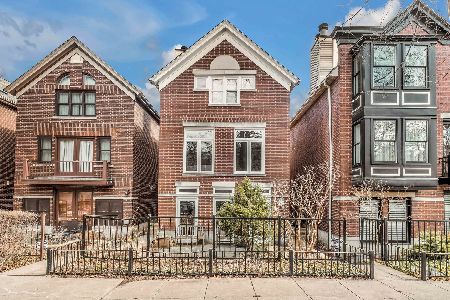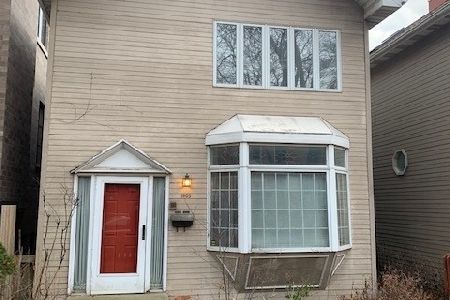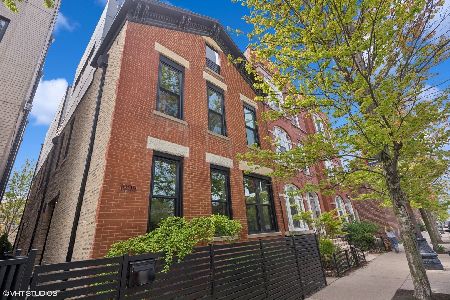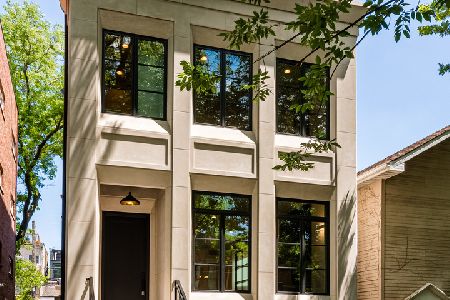808 Wisconsin Street, Lincoln Park, Chicago, Illinois 60614
$1,325,000
|
Sold
|
|
| Status: | Closed |
| Sqft: | 3,535 |
| Cost/Sqft: | $423 |
| Beds: | 5 |
| Baths: | 4 |
| Year Built: | 1880 |
| Property Taxes: | $22,634 |
| Days On Market: | 2779 |
| Lot Size: | 0,00 |
Description
Complete custom renovation of this stunning 5 bedroom, 3.1 bath home nestled on tree lined, cul-de-sac street in the heart of Lincoln Park! Gutted to the studs in 2012 - this gorgeous home has unparalleled south/west light throughout boasting 10' ceilings, exposed brick walls, custom millwork & sophisticated finishes. The ultimate cook's eat-in kitchen features custom white wood cabs, high end SS appls, marble counters, island & pantry. Adjacent family room + living room w/ fireplaces & custom wood mantel-perfect for everyday living & entertaining! Features include: 3" white oak hardwood, plantation shutters & speaker/surround thruout. Top floor master bedroom suite w/luxe ensuite marble bath w/Carrara + Waterworks fixtures, steam shwr. Top floor includes 5th bed or office. Generous sized bedrooms & closets. LL: rec room + ideal guest suite. Outdoor space includes: private front patio, large roof deck & secluded park steps to front door. 2-car attached garage. The perfect walk score!!
Property Specifics
| Single Family | |
| — | |
| — | |
| 1880 | |
| None | |
| — | |
| No | |
| — |
| Cook | |
| — | |
| 0 / Not Applicable | |
| None | |
| Lake Michigan | |
| Public Sewer | |
| 09989318 | |
| 14324100570000 |
Nearby Schools
| NAME: | DISTRICT: | DISTANCE: | |
|---|---|---|---|
|
Grade School
Oscar Mayer Elementary School |
299 | — | |
|
High School
Lincoln Park High School |
299 | Not in DB | |
Property History
| DATE: | EVENT: | PRICE: | SOURCE: |
|---|---|---|---|
| 1 Nov, 2018 | Sold | $1,325,000 | MRED MLS |
| 23 Sep, 2018 | Under contract | $1,495,000 | MRED MLS |
| — | Last price change | $1,599,000 | MRED MLS |
| 18 Jun, 2018 | Listed for sale | $1,599,000 | MRED MLS |
Room Specifics
Total Bedrooms: 5
Bedrooms Above Ground: 5
Bedrooms Below Ground: 0
Dimensions: —
Floor Type: Hardwood
Dimensions: —
Floor Type: Hardwood
Dimensions: —
Floor Type: Carpet
Dimensions: —
Floor Type: —
Full Bathrooms: 4
Bathroom Amenities: Whirlpool,Separate Shower,Double Sink
Bathroom in Basement: 0
Rooms: Recreation Room,Utility Room-Lower Level,Pantry,Walk In Closet,Deck,Terrace,Bedroom 5
Basement Description: None
Other Specifics
| 2 | |
| — | |
| Concrete,Side Drive | |
| — | |
| Corner Lot,Cul-De-Sac,Fenced Yard,Park Adjacent | |
| 68.58X29 | |
| — | |
| Full | |
| Hardwood Floors, First Floor Bedroom, First Floor Laundry, Second Floor Laundry | |
| Double Oven, Range, Microwave, Dishwasher, High End Refrigerator, Freezer, Washer, Dryer, Disposal, Range Hood | |
| Not in DB | |
| Sidewalks, Street Lights, Street Paved | |
| — | |
| — | |
| Wood Burning, Gas Starter |
Tax History
| Year | Property Taxes |
|---|---|
| 2018 | $22,634 |
Contact Agent
Nearby Similar Homes
Nearby Sold Comparables
Contact Agent
Listing Provided By
@properties


