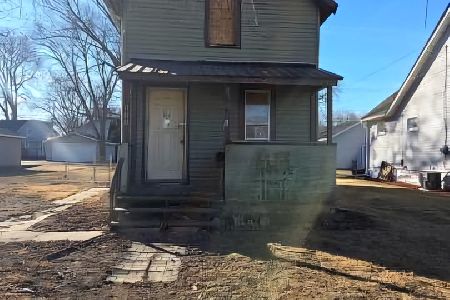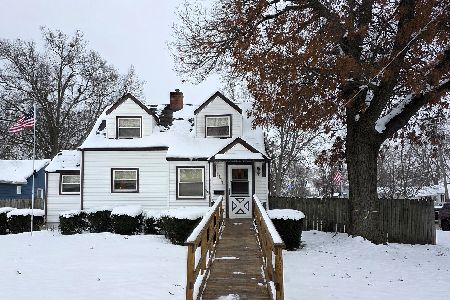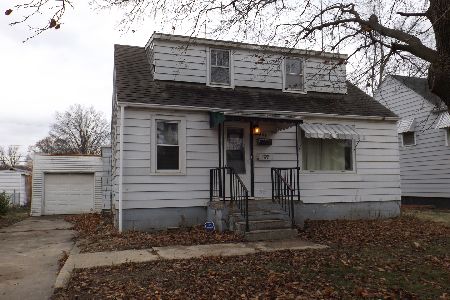809 12th Street, Sterling, Illinois 61081
$117,000
|
Sold
|
|
| Status: | Closed |
| Sqft: | 2,386 |
| Cost/Sqft: | $50 |
| Beds: | 4 |
| Baths: | 2 |
| Year Built: | 1941 |
| Property Taxes: | $3,435 |
| Days On Market: | 3511 |
| Lot Size: | 0,33 |
Description
Nothing to do but move in! Large fenced corner lot with a back yard made for entertaining. Pool can stay if desired. 4 bedrooms and 2 baths. Plenty of living space with formal living room, formal dining room and a spacious family room...all centered around the kitchen with a great room effect. Additional den/family room area in the lower level. Laundry and storage in the basement (access through garage). Remodeled kitchen and main floor bath. Updated carpet, refinished hardwood, built-in hutch and updated appliances in kitchen. Plenty of cabinet and pantry space too! There is a gas line that can be reconnected to fireplace in lower level family room. Don't miss this well loved and cared for home!
Property Specifics
| Single Family | |
| — | |
| Quad Level | |
| 1941 | |
| Partial | |
| — | |
| No | |
| 0.33 |
| Whiteside | |
| — | |
| 0 / Not Applicable | |
| None | |
| Public | |
| Public Sewer | |
| 09236018 | |
| 11211560010000 |
Property History
| DATE: | EVENT: | PRICE: | SOURCE: |
|---|---|---|---|
| 26 May, 2009 | Sold | $119,900 | MRED MLS |
| 24 Mar, 2009 | Listed for sale | $119,900 | MRED MLS |
| 22 Jul, 2016 | Sold | $117,000 | MRED MLS |
| 28 May, 2016 | Under contract | $118,500 | MRED MLS |
| 23 May, 2016 | Listed for sale | $118,500 | MRED MLS |
Room Specifics
Total Bedrooms: 4
Bedrooms Above Ground: 4
Bedrooms Below Ground: 0
Dimensions: —
Floor Type: Hardwood
Dimensions: —
Floor Type: Hardwood
Dimensions: —
Floor Type: Hardwood
Full Bathrooms: 2
Bathroom Amenities: —
Bathroom in Basement: 0
Rooms: Den
Basement Description: Unfinished
Other Specifics
| 1 | |
| Concrete Perimeter | |
| Concrete | |
| Patio, Storms/Screens | |
| Corner Lot,Fenced Yard | |
| 104X142 | |
| — | |
| None | |
| Hardwood Floors, First Floor Bedroom, First Floor Full Bath | |
| Range, Dishwasher, Refrigerator, Disposal | |
| Not in DB | |
| Pool, Sidewalks, Street Lights, Street Paved | |
| — | |
| — | |
| Decorative |
Tax History
| Year | Property Taxes |
|---|---|
| 2009 | $2,230 |
| 2016 | $3,435 |
Contact Agent
Nearby Similar Homes
Contact Agent
Listing Provided By
Re/Max Sauk Valley












