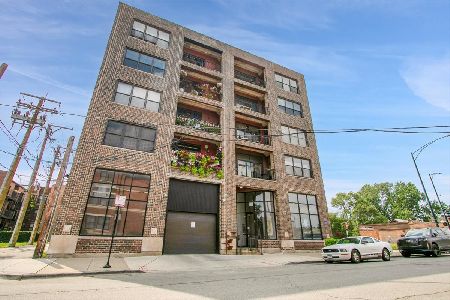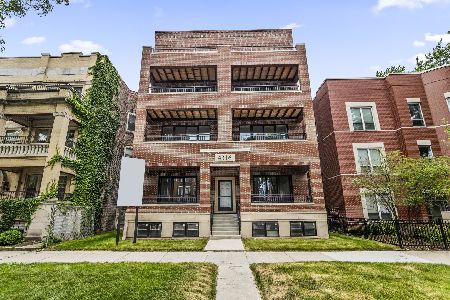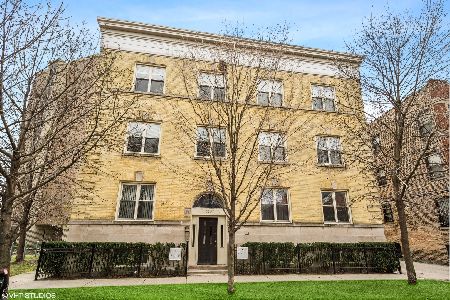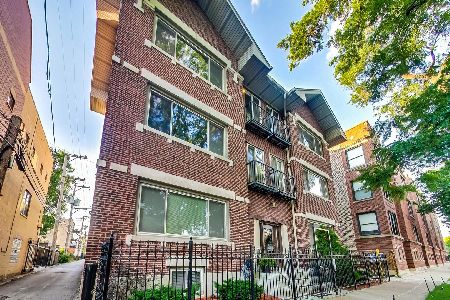809 40th Street, Oakland, Chicago, Illinois 60653
$262,500
|
Sold
|
|
| Status: | Closed |
| Sqft: | 1,550 |
| Cost/Sqft: | $174 |
| Beds: | 2 |
| Baths: | 2 |
| Year Built: | — |
| Property Taxes: | $0 |
| Days On Market: | 7151 |
| Lot Size: | 0,00 |
Description
Unique loft conversion in N. Kenwood. Main features are stainless steel appliances, choice of kitchen cabinets and granite countertops, hardwood floors, jacuzzi, choice of marble or granite in baths, fireplace, exposed bricks, concrete ceilings, Washer and dryer hook-up. Garage $10,000 OR 5,000 enclosed space.
Property Specifics
| Condos/Townhomes | |
| — | |
| — | |
| — | |
| None | |
| — | |
| No | |
| — |
| Cook | |
| — | |
| 120 / — | |
| Water,Insurance,Exterior Maintenance,Scavenger | |
| Lake Michigan | |
| Public Sewer | |
| 06173551 | |
| 20021050020000 |
Property History
| DATE: | EVENT: | PRICE: | SOURCE: |
|---|---|---|---|
| 1 Mar, 2007 | Sold | $262,500 | MRED MLS |
| 4 Feb, 2007 | Under contract | $269,900 | MRED MLS |
| 12 Jun, 2006 | Listed for sale | $284,000 | MRED MLS |
| 18 Dec, 2025 | Under contract | $235,000 | MRED MLS |
| 17 Nov, 2025 | Listed for sale | $235,000 | MRED MLS |
Room Specifics
Total Bedrooms: 2
Bedrooms Above Ground: 2
Bedrooms Below Ground: 0
Dimensions: —
Floor Type: Hardwood
Full Bathrooms: 2
Bathroom Amenities: —
Bathroom in Basement: 0
Rooms: —
Basement Description: —
Other Specifics
| — | |
| Concrete Perimeter | |
| — | |
| Balcony, Storms/Screens | |
| — | |
| 70X150X70X150 | |
| — | |
| Full | |
| Elevator, Hardwood Floors, Laundry Hook-Up in Unit | |
| Range, Microwave, Dishwasher, Refrigerator, Disposal | |
| Not in DB | |
| — | |
| — | |
| Elevator(s) | |
| Gas Log |
Tax History
| Year | Property Taxes |
|---|---|
| 2025 | $3,531 |
Contact Agent
Nearby Similar Homes
Contact Agent
Listing Provided By
Real Estate Development & Sales, Inc.












