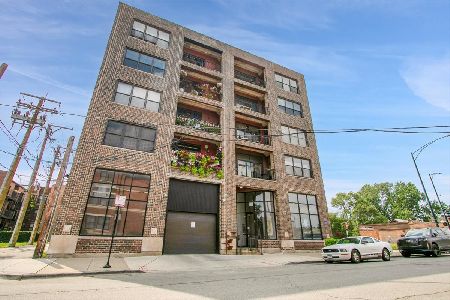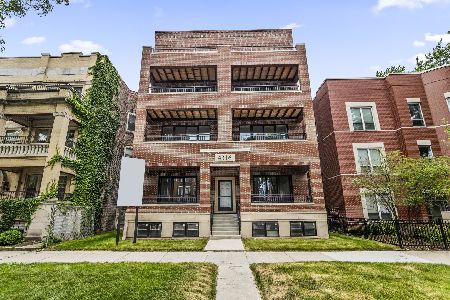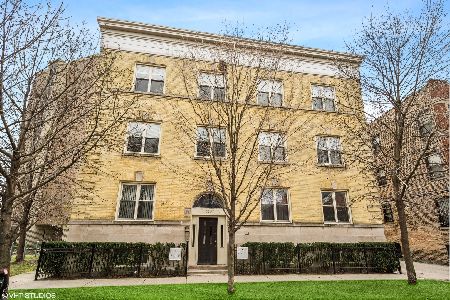842 40th Street, Oakland, Chicago, Illinois 60653
$390,000
|
Sold
|
|
| Status: | Closed |
| Sqft: | 1,912 |
| Cost/Sqft: | $204 |
| Beds: | 3 |
| Baths: | 3 |
| Year Built: | 1920 |
| Property Taxes: | $5,564 |
| Days On Market: | 2018 |
| Lot Size: | 0,00 |
Description
Welcome to this stunning, super spacious, and sun drenched duplex up penthouse condo located in Oakland with three bedrooms, three full bathrooms, a small den, and a larger office that could easily be converted into a fourth bedroom. This home offers beautiful hardwoods floors throughout, an abundance of storage space and closets, crown moldings, in unit washer/dryer, built-in speakers, two fire places, and a very charming exposed brick wall. Larger second bedroom on the first floor has an ensuite bathroom, a huge walk-in closet, and a sitting/small office area. The third bedroom is also a very generous size. Open concept kitchen with stainless steel appliances, ample countertop space and beautiful kitchen cabinets. Separate dinning and living rooms. Step outside the larger deck right off the kitchen, perfect for grilling and entertaining. The upper lever has a delightful and lovely primary suite with a walk-in closet, a fire place, a very large ensuite bathroom with a separate bathtub and a beautiful shower, and it's own private balcony with incredible Chicago skyline view. One deeded garage parking space included in the price. Super conveniently located and a short walk to Mandrake Park, Oakland Park, Oakwood Beach, lake front bike trail and Lake Michigan.
Property Specifics
| Condos/Townhomes | |
| 3 | |
| — | |
| 1920 | |
| None | |
| — | |
| No | |
| — |
| Cook | |
| — | |
| 407 / Monthly | |
| Water,Insurance,Exterior Maintenance,Lawn Care,Scavenger,Snow Removal | |
| Lake Michigan,Public | |
| Public Sewer | |
| 10766547 | |
| 20021020371007 |
Nearby Schools
| NAME: | DISTRICT: | DISTANCE: | |
|---|---|---|---|
|
Grade School
Fuller Elementary School |
299 | — | |
|
High School
Phillips Academy High School |
299 | Not in DB | |
Property History
| DATE: | EVENT: | PRICE: | SOURCE: |
|---|---|---|---|
| 15 May, 2019 | Sold | $350,000 | MRED MLS |
| 28 Feb, 2019 | Under contract | $365,000 | MRED MLS |
| 21 Feb, 2019 | Listed for sale | $365,000 | MRED MLS |
| 14 Aug, 2020 | Sold | $390,000 | MRED MLS |
| 7 Jul, 2020 | Under contract | $390,000 | MRED MLS |
| 1 Jul, 2020 | Listed for sale | $390,000 | MRED MLS |
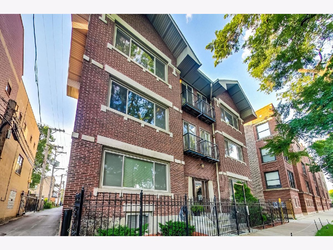
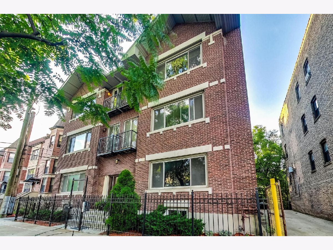
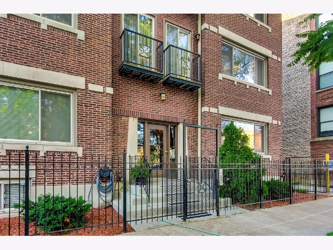
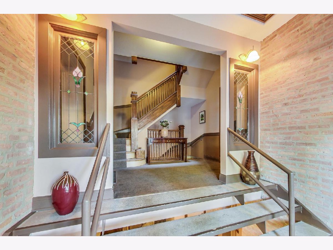
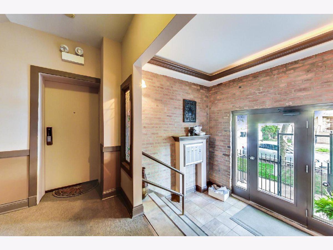
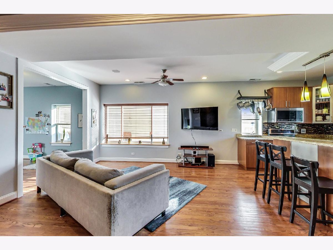
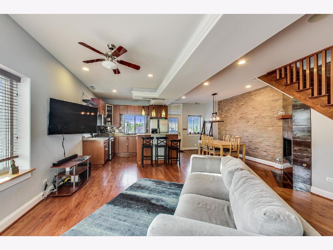
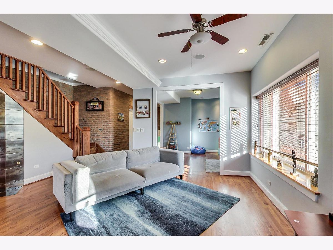
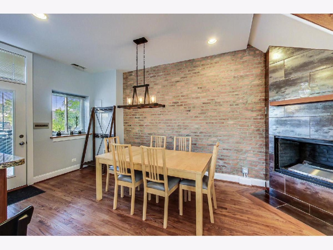
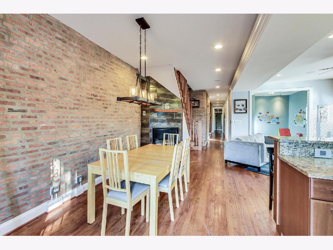
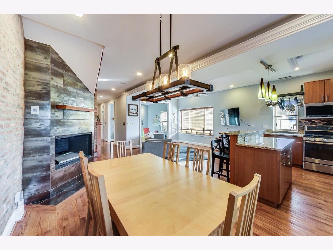
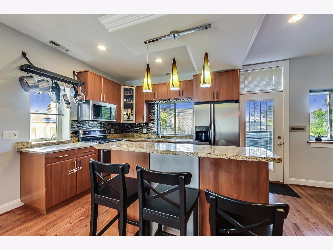
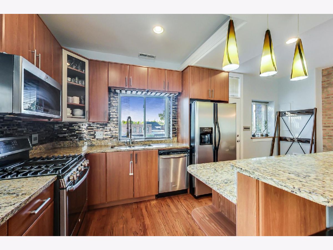
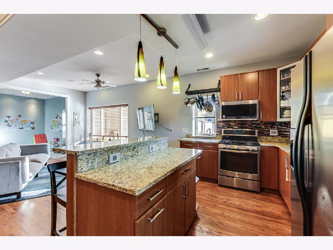
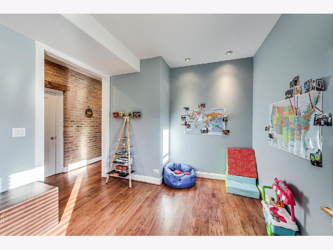
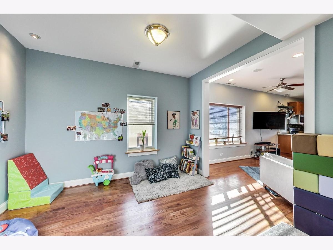
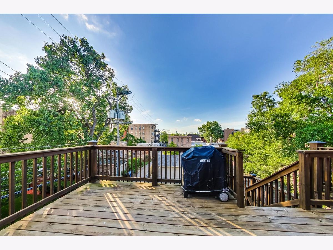
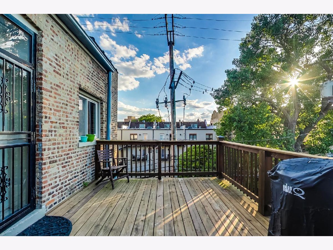
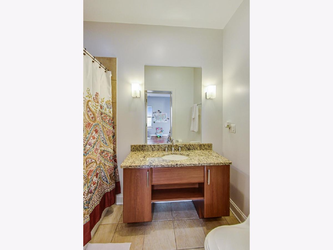
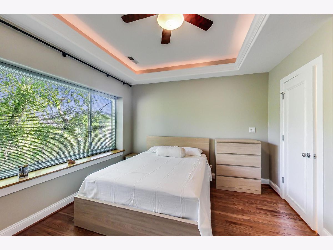
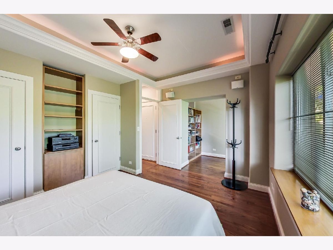
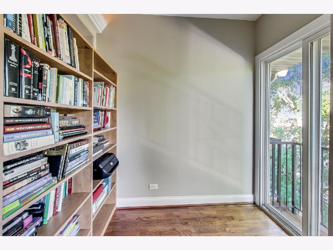
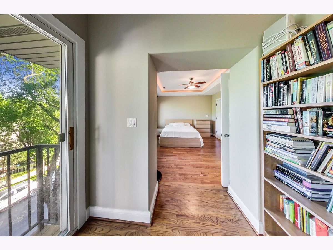
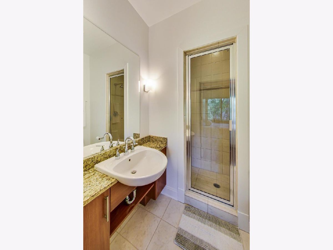
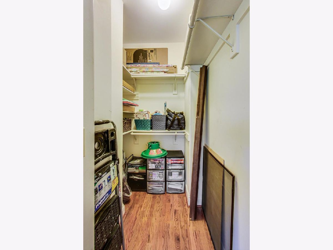
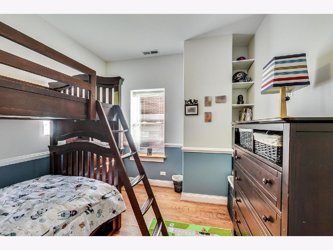
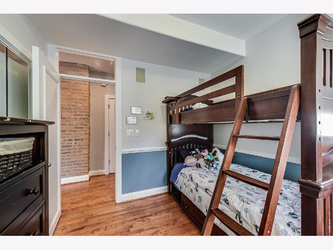
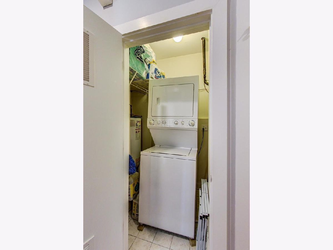
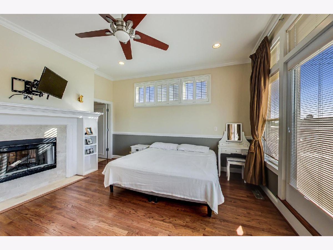
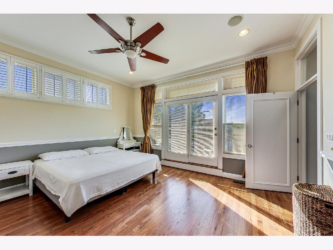
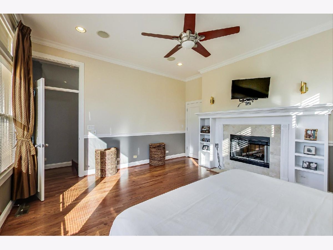
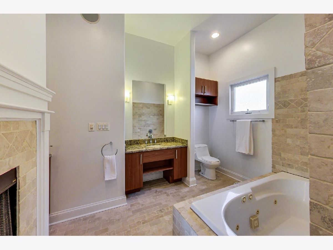
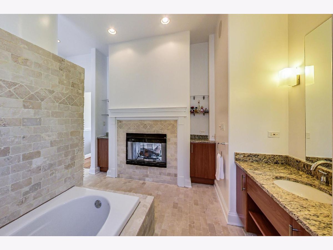
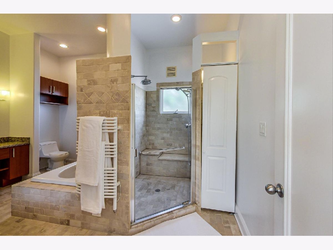
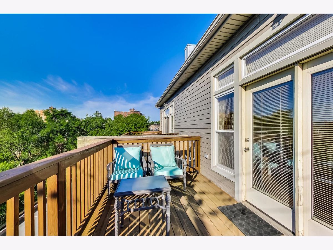
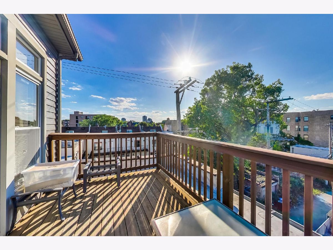
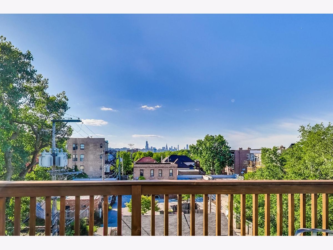
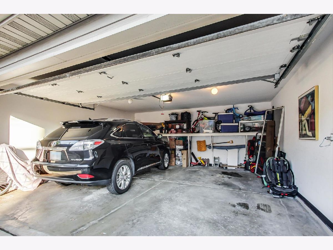
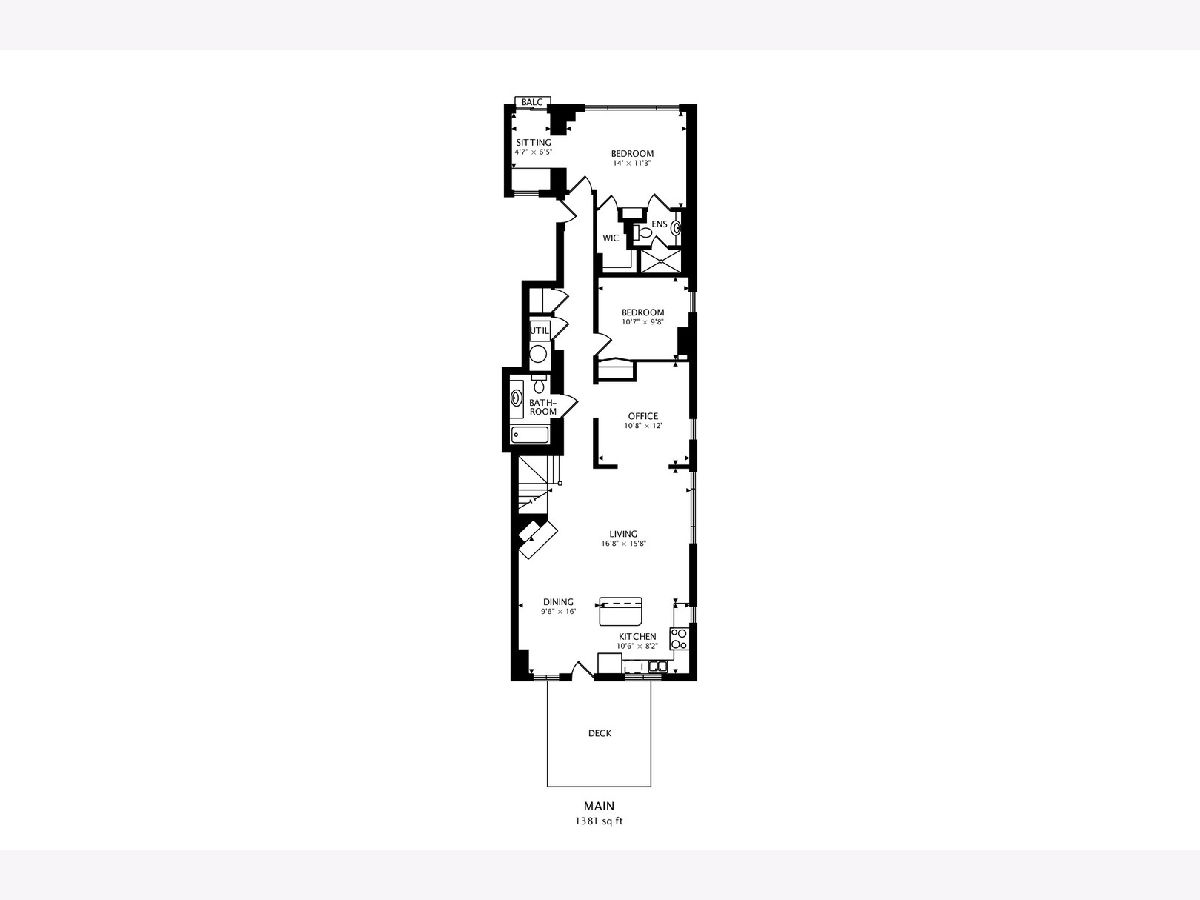
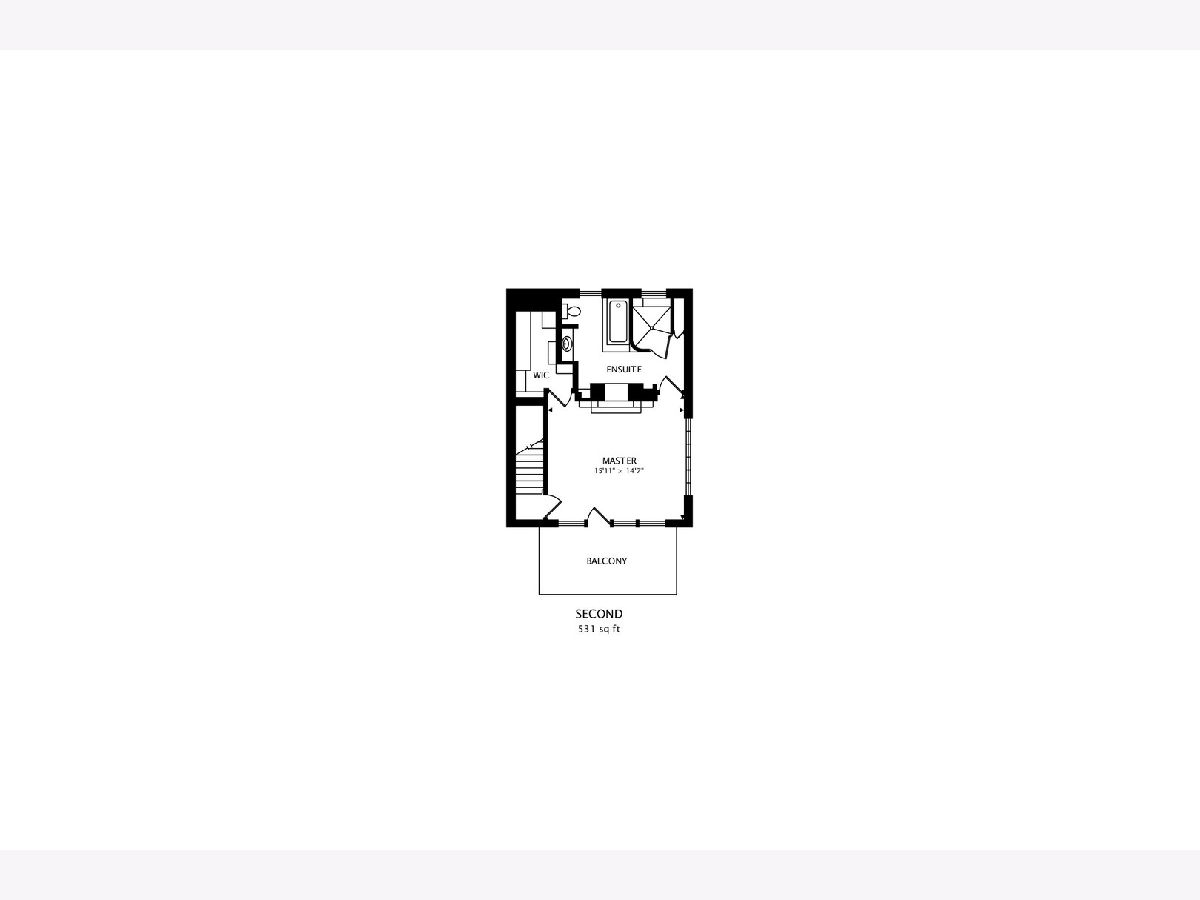
Room Specifics
Total Bedrooms: 3
Bedrooms Above Ground: 3
Bedrooms Below Ground: 0
Dimensions: —
Floor Type: Hardwood
Dimensions: —
Floor Type: Hardwood
Full Bathrooms: 3
Bathroom Amenities: —
Bathroom in Basement: 0
Rooms: Office,Den
Basement Description: None
Other Specifics
| 1 | |
| — | |
| — | |
| — | |
| — | |
| COMMON | |
| — | |
| Full | |
| Skylight(s), Sauna/Steam Room, Hardwood Floors, Laundry Hook-Up in Unit, Built-in Features, Walk-In Closet(s) | |
| — | |
| Not in DB | |
| — | |
| — | |
| — | |
| Double Sided, Wood Burning, Gas Log |
Tax History
| Year | Property Taxes |
|---|---|
| 2019 | $4,127 |
| 2020 | $5,564 |
Contact Agent
Nearby Similar Homes
Contact Agent
Listing Provided By
@properties

