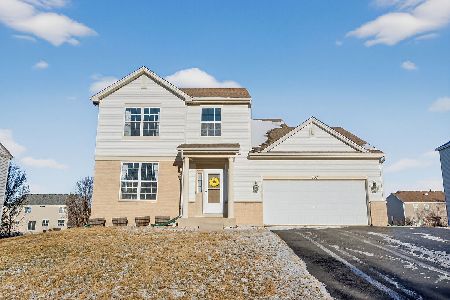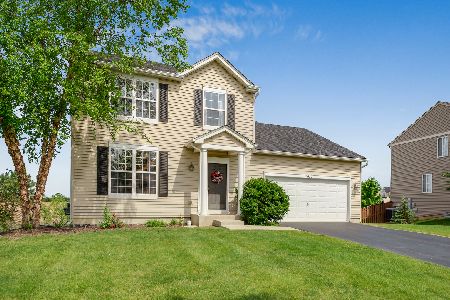809 Briarcliff Drive, Minooka, Illinois 60447
$280,000
|
Sold
|
|
| Status: | Closed |
| Sqft: | 2,456 |
| Cost/Sqft: | $112 |
| Beds: | 4 |
| Baths: | 3 |
| Year Built: | 2006 |
| Property Taxes: | $6,575 |
| Days On Market: | 1786 |
| Lot Size: | 0,25 |
Description
Spacious home in Summerfield subdivision with finished WALK OUT BASEMENT & no behind neighbors! 809 Briarcliff Drive features 4 spacious bedrooms (and a possible fifth in the basement), 2.5 bathrooms, large eat-in kitchen with breakfast bar, loads of custom cabinetry, lots of counter space, & pantry, formal living & dining room, & convenient upstairs laundry room. No SSA neighborhood. This home is part of accredited Minooka School District. Close to shopping, restaurants, parks, & bike paths. Easy access to highway to for easy commute. Schedule your showing today!
Property Specifics
| Single Family | |
| — | |
| — | |
| 2006 | |
| Full,Walkout | |
| — | |
| No | |
| 0.25 |
| Kendall | |
| Summerfield Of Minooka | |
| 240 / Annual | |
| Other | |
| Public | |
| Public Sewer | |
| 11014237 | |
| 0926353010 |
Nearby Schools
| NAME: | DISTRICT: | DISTANCE: | |
|---|---|---|---|
|
Grade School
Jones Elementary School |
201 | — | |
|
Middle School
Minooka Junior High School |
201 | Not in DB | |
|
High School
Minooka Community High School |
111 | Not in DB | |
Property History
| DATE: | EVENT: | PRICE: | SOURCE: |
|---|---|---|---|
| 15 Jun, 2012 | Sold | $105,100 | MRED MLS |
| 17 May, 2012 | Under contract | $97,000 | MRED MLS |
| 27 Apr, 2012 | Listed for sale | $97,000 | MRED MLS |
| 15 Nov, 2012 | Sold | $196,000 | MRED MLS |
| 30 Jul, 2012 | Under contract | $199,900 | MRED MLS |
| 12 Jul, 2012 | Listed for sale | $199,900 | MRED MLS |
| 20 Apr, 2021 | Sold | $280,000 | MRED MLS |
| 17 Mar, 2021 | Under contract | $275,000 | MRED MLS |
| 16 Mar, 2021 | Listed for sale | $275,000 | MRED MLS |
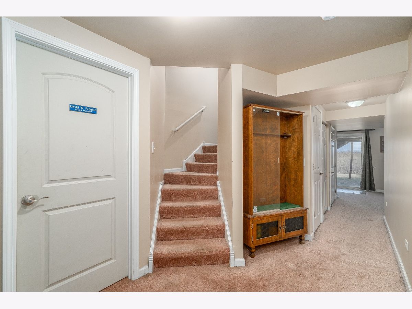
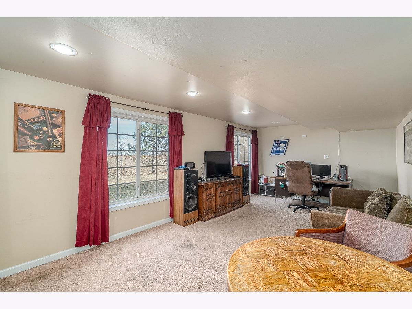
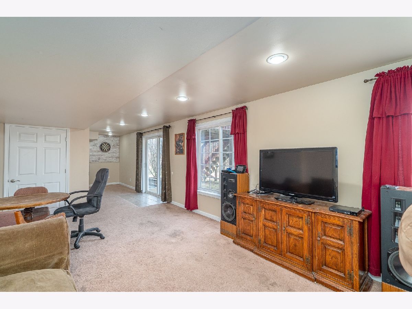
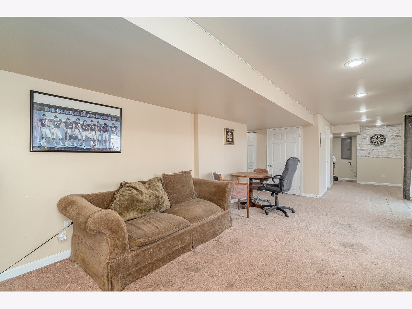
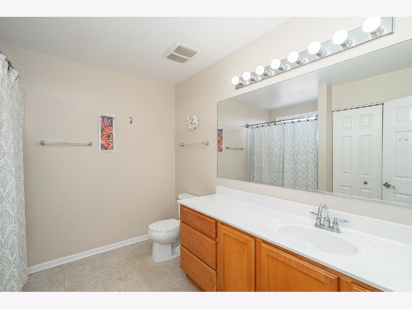
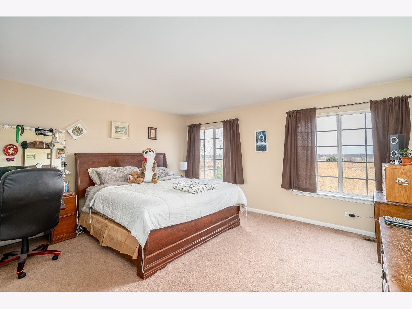
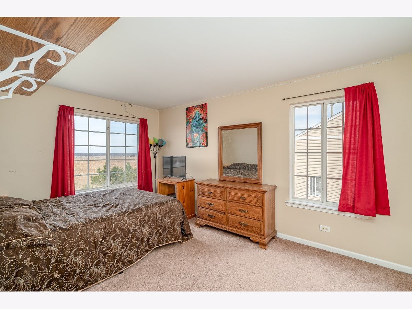
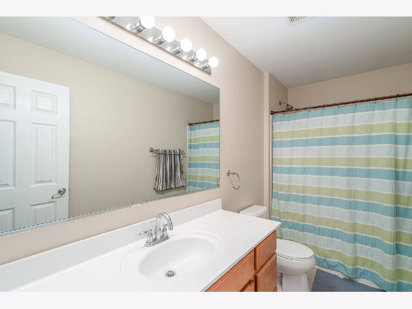
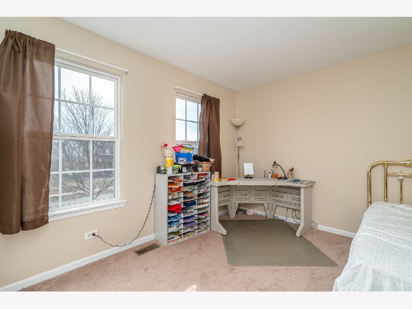
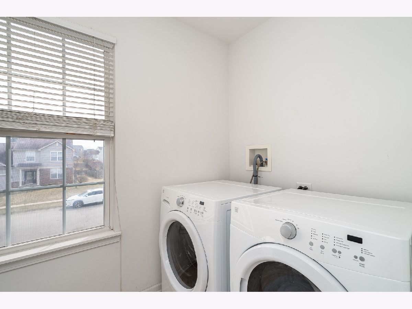
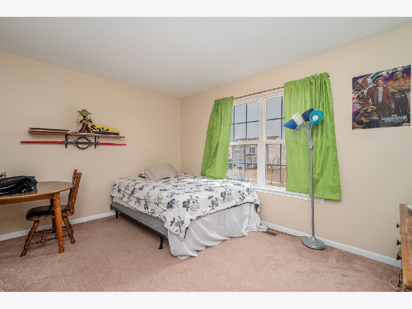
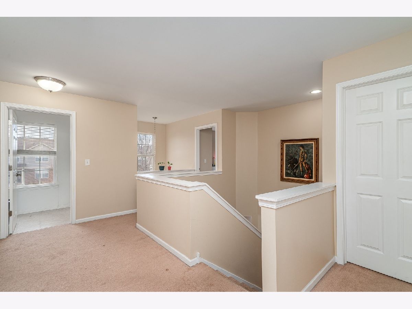
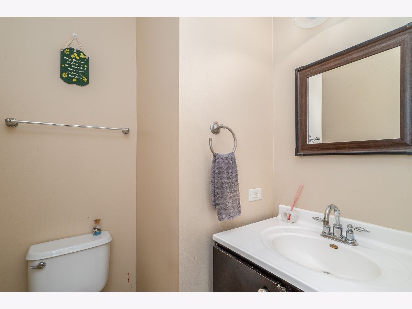
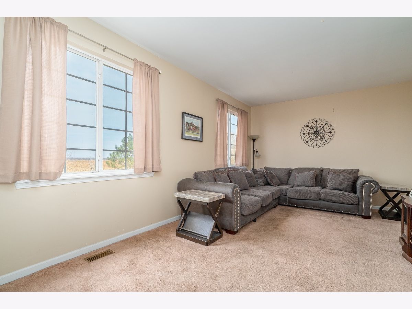
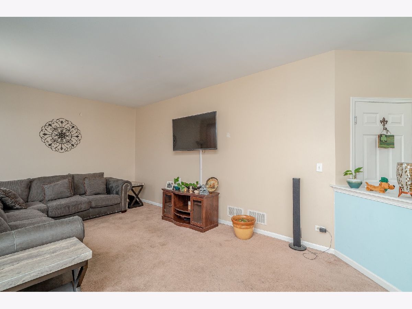
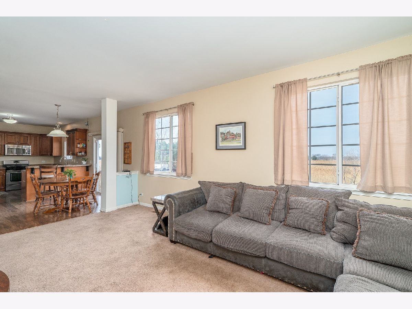
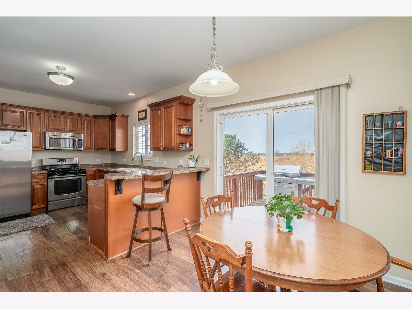
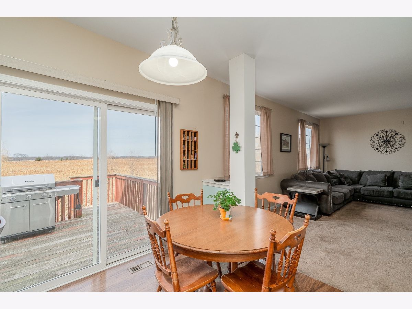
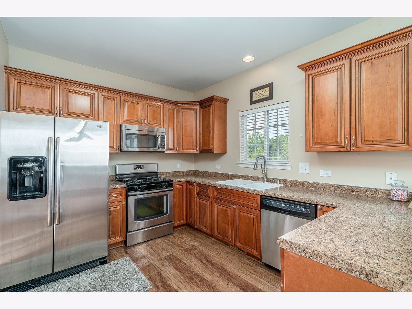
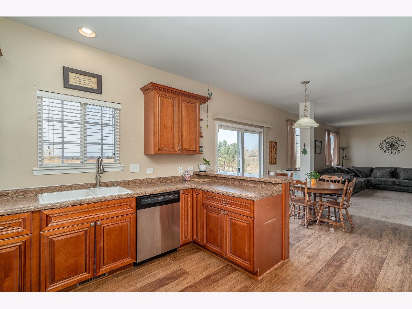
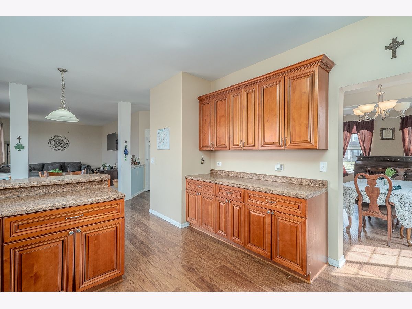
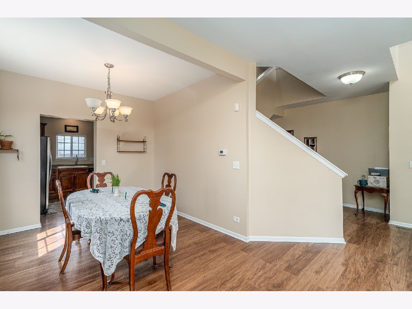
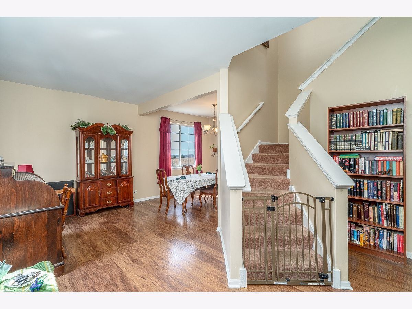
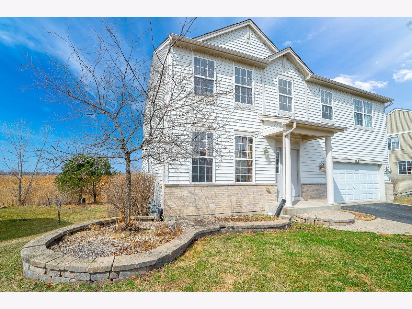
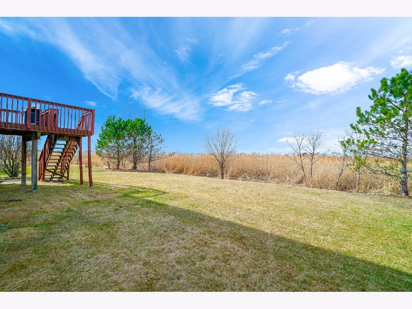
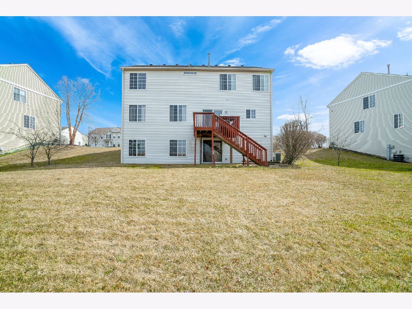
Room Specifics
Total Bedrooms: 4
Bedrooms Above Ground: 4
Bedrooms Below Ground: 0
Dimensions: —
Floor Type: Carpet
Dimensions: —
Floor Type: Carpet
Dimensions: —
Floor Type: Carpet
Full Bathrooms: 3
Bathroom Amenities: —
Bathroom in Basement: 0
Rooms: Office,Recreation Room
Basement Description: Finished,Exterior Access,Storage Space,Walk-Up Access
Other Specifics
| 2 | |
| — | |
| Asphalt | |
| — | |
| — | |
| 10719 | |
| — | |
| Full | |
| Second Floor Laundry, Walk-In Closet(s), Drapes/Blinds, Separate Dining Room | |
| Range, Microwave, Dishwasher, Refrigerator, Washer, Dryer, Stainless Steel Appliance(s) | |
| Not in DB | |
| Park, Curbs, Sidewalks, Street Lights, Street Paved | |
| — | |
| — | |
| — |
Tax History
| Year | Property Taxes |
|---|---|
| 2012 | $5,297 |
| 2021 | $6,575 |
Contact Agent
Nearby Similar Homes
Nearby Sold Comparables
Contact Agent
Listing Provided By
Goggin Real Estate LLC

