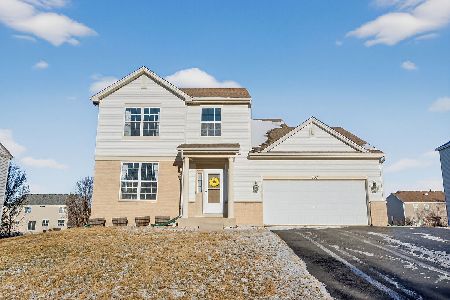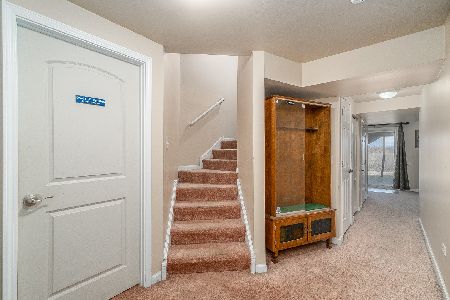813 Briarcliff Drive, Minooka, Illinois 60447
$285,000
|
Sold
|
|
| Status: | Closed |
| Sqft: | 1,978 |
| Cost/Sqft: | $147 |
| Beds: | 4 |
| Baths: | 3 |
| Year Built: | 2006 |
| Property Taxes: | $6,423 |
| Days On Market: | 1707 |
| Lot Size: | 0,23 |
Description
You can't put a price on the amazing sunsets from this tranquil backyard! This Faulkner model offers 4 bedrooms, 2.5 baths and full, finished, walkout basement. Stepping in the front door you are greeted by the open floor plan design. The floor plan offers a spacious kitchen with loads of cabinet space and an island. The kitchen table space has a sliding glass door that steps out to the new deck and private back yard. The family room is open to the kitchen, ideal for entertaining. Formal living room, dining room and laundry on the first floor as well. Upstairs the master bath has its own private bathroom and large walk-in closet. The 3 additional bedrooms are great sized. A hall bathroom rounds out the top floor. The basement is fully finished and boasts a newly added movie room, large rec room and ample storage. The walk out basement steps out to the large and private back yard backing to wetlands! Some of the many "news". 2020 - Garage door opener. 2019 - Deck Refrigerator, Stove, Microwave. 2018 - Garbage Disposal. 2016 - Washer, Dryer, Dishwasher. 2015 - Roof, Siding, Gutters. ***. Great location to I-80. Highly acclaimed Minooka schools.
Property Specifics
| Single Family | |
| — | |
| — | |
| 2006 | |
| Full | |
| — | |
| No | |
| 0.23 |
| Kendall | |
| Summerfield | |
| 250 / Annual | |
| Insurance | |
| Public | |
| Public Sewer | |
| 11109260 | |
| 0926353009 |
Nearby Schools
| NAME: | DISTRICT: | DISTANCE: | |
|---|---|---|---|
|
Grade School
Jones Elementary School |
201 | — | |
|
Middle School
Minooka Junior High School |
201 | Not in DB | |
|
High School
Minooka Community High School |
111 | Not in DB | |
Property History
| DATE: | EVENT: | PRICE: | SOURCE: |
|---|---|---|---|
| 23 Jul, 2021 | Sold | $285,000 | MRED MLS |
| 9 Jun, 2021 | Under contract | $290,000 | MRED MLS |
| 3 Jun, 2021 | Listed for sale | $290,000 | MRED MLS |
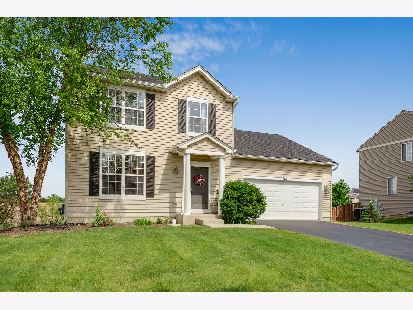
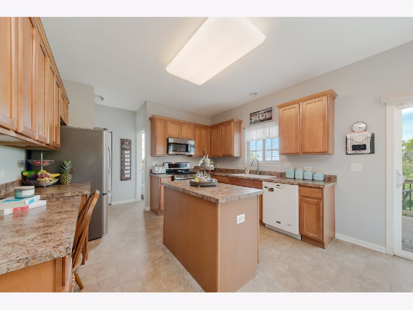
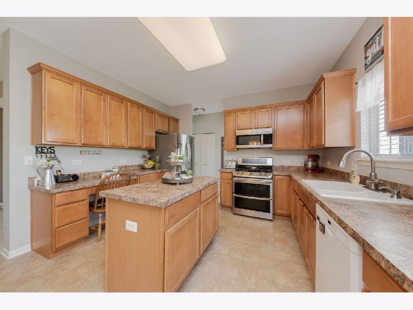
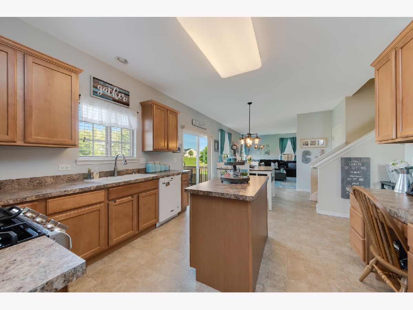
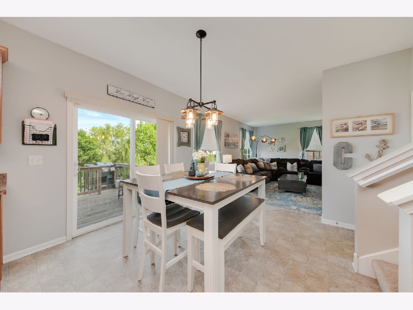
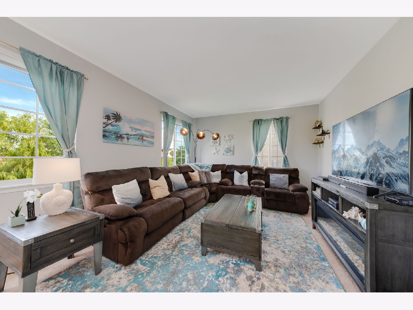
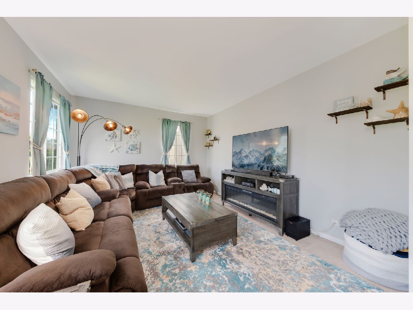
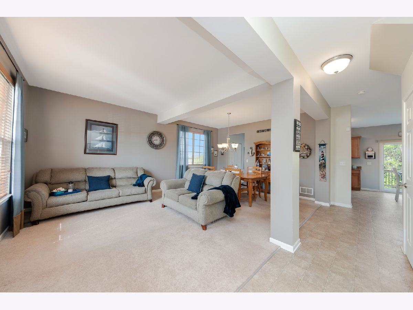
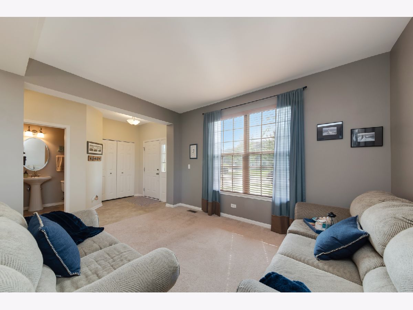
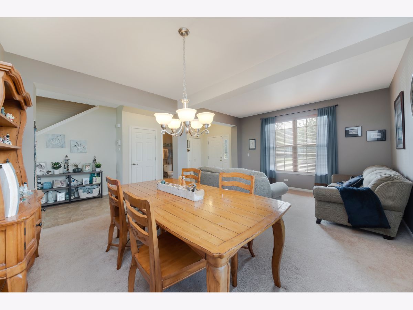
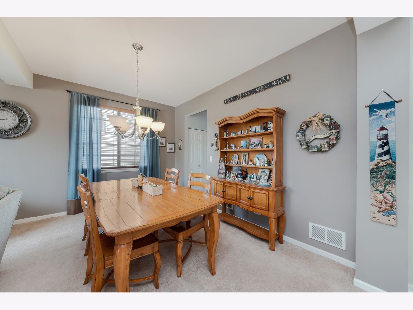
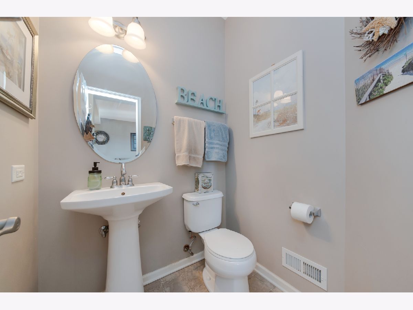
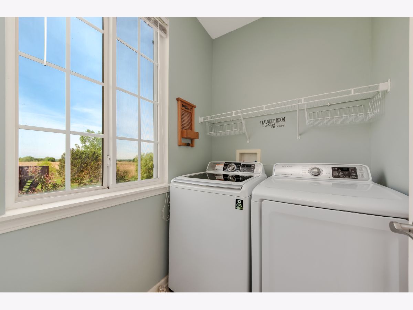
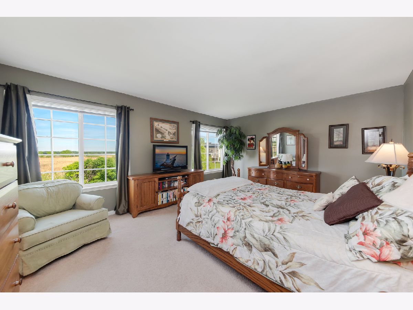
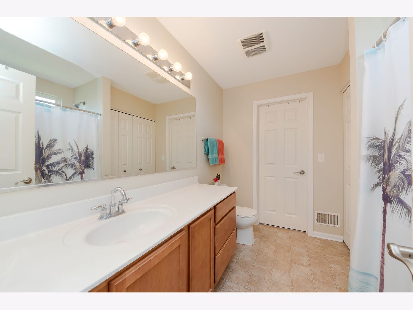
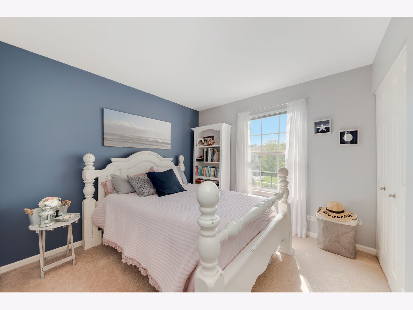
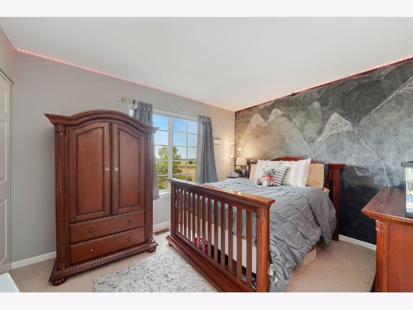
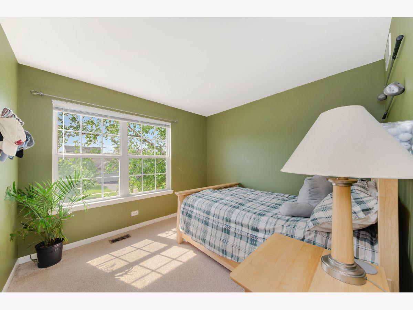
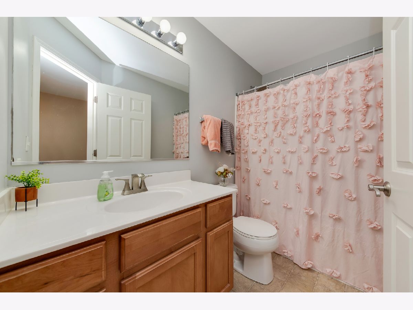
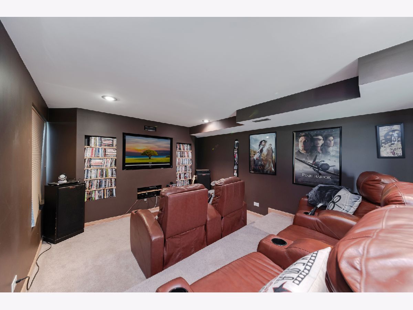
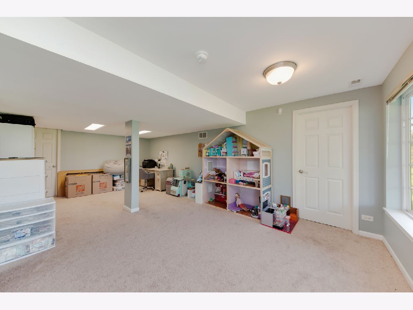
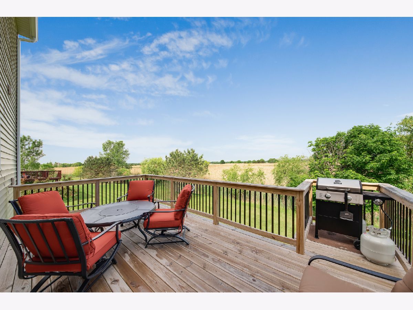
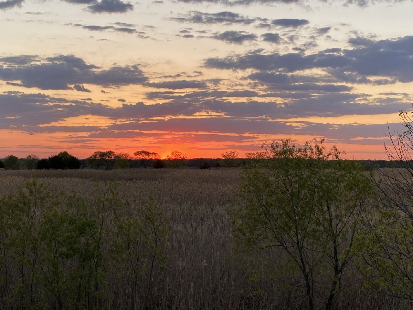
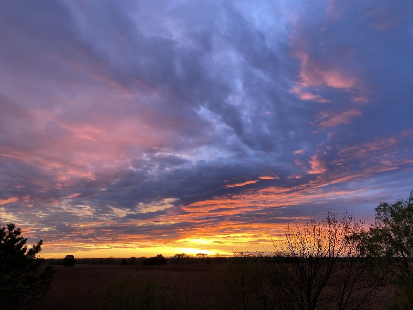
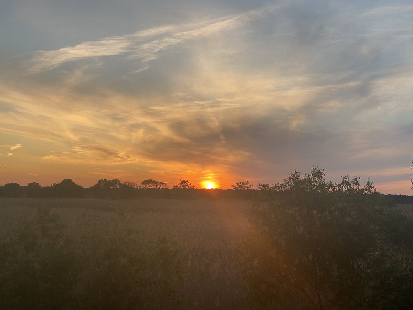
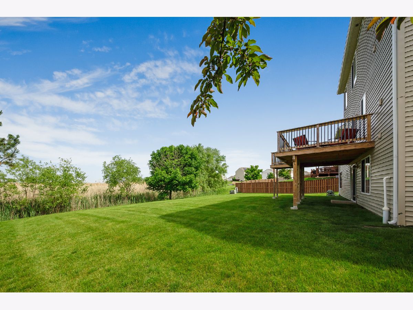
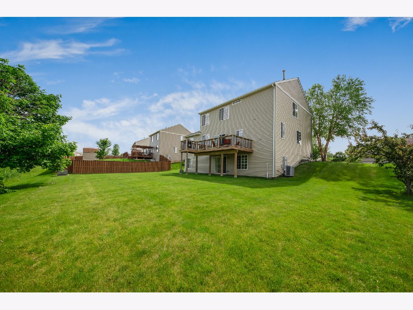
Room Specifics
Total Bedrooms: 4
Bedrooms Above Ground: 4
Bedrooms Below Ground: 0
Dimensions: —
Floor Type: Carpet
Dimensions: —
Floor Type: Carpet
Dimensions: —
Floor Type: Carpet
Full Bathrooms: 3
Bathroom Amenities: —
Bathroom in Basement: 0
Rooms: Breakfast Room,Recreation Room,Utility Room-Lower Level,Theatre Room
Basement Description: Finished
Other Specifics
| 2 | |
| Concrete Perimeter | |
| Asphalt | |
| Deck | |
| Wetlands adjacent | |
| 76 X 119 X 88 X 119 | |
| — | |
| Full | |
| — | |
| — | |
| Not in DB | |
| Curbs, Sidewalks, Street Lights, Street Paved | |
| — | |
| — | |
| — |
Tax History
| Year | Property Taxes |
|---|---|
| 2021 | $6,423 |
Contact Agent
Nearby Similar Homes
Nearby Sold Comparables
Contact Agent
Listing Provided By
john greene, Realtor

