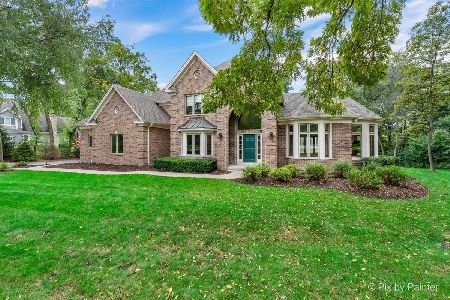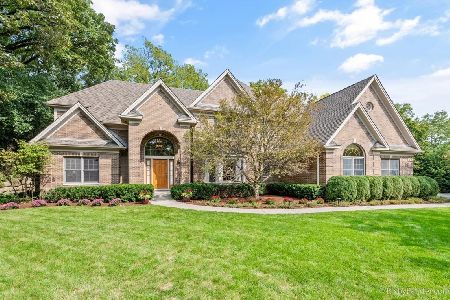809 Bridle Lane, Cary, Illinois 60013
$439,900
|
Sold
|
|
| Status: | Closed |
| Sqft: | 3,183 |
| Cost/Sqft: | $138 |
| Beds: | 4 |
| Baths: | 5 |
| Year Built: | 1998 |
| Property Taxes: | $13,989 |
| Days On Market: | 2159 |
| Lot Size: | 1,00 |
Description
This gorgeous 4 Bedroom/4.5 Bath Verseman built custom home is set on just under 1 acre in the sought-after Saddle Oaks subdivision of Cary! You will be captivated by the curb appeal of this home and it's "storybook beautiful" location with wooded lot. The covered front porch leads you into the spacious foyer highlighted by hardwood floors that flow thru to the main living areas. The sun-soaked Kitchen features custom oak cabinetry with granite counters, newer stainless steel appliances, center island, breakfast bar and eating area with bay window offering stunning views of your picturesque backyard. Cozy up in front of the floor-to-ceiling brick fireplace in the Family Room with soaring cathedral ceilings & wall of windows. Formal entertaining is a breeze in both the front Living Room & Dining Room spaces. Master Suite on the 2nd level with it's own Bathroom featuring His & Hers sinks, soaking tub & separate shower. 3 additional Bedrooms including a Jr. Suite with private bathroom completes the upstairs. The full English basement has been finished to include an enormous Rec Room with fireplace, versatile bonus area with wet bar and built-in separate work spaces, exercise room and full bathroom. Move in just in time to spend the spring on the expansive deck! Located in close proximity to the neighborhood park, conservation area with miles of walking & skiing trails! Highly desirable conveniences here: first floor office/den, first floor laundry/mud room, 4 car attached garage, 9' ceilings throughout, ceiling fans in all bedrooms & Family Room, city water and sewer & more! Other high-dollar updates include roof, gutters & downspouts (2019), AC & Furnace (both 2018), hot water heater (2011) & exterior lighting!
Property Specifics
| Single Family | |
| — | |
| — | |
| 1998 | |
| Full | |
| CUSTOM | |
| No | |
| 1 |
| Mc Henry | |
| Saddle Oaks | |
| — / Not Applicable | |
| None | |
| Public | |
| Public Sewer | |
| 10614728 | |
| 2008153006 |
Nearby Schools
| NAME: | DISTRICT: | DISTANCE: | |
|---|---|---|---|
|
Grade School
Deer Path Elementary School |
26 | — | |
|
Middle School
Cary Junior High School |
26 | Not in DB | |
|
High School
Cary-grove Community High School |
155 | Not in DB | |
Property History
| DATE: | EVENT: | PRICE: | SOURCE: |
|---|---|---|---|
| 2 Apr, 2020 | Sold | $439,900 | MRED MLS |
| 6 Feb, 2020 | Under contract | $439,900 | MRED MLS |
| 18 Jan, 2020 | Listed for sale | $439,900 | MRED MLS |
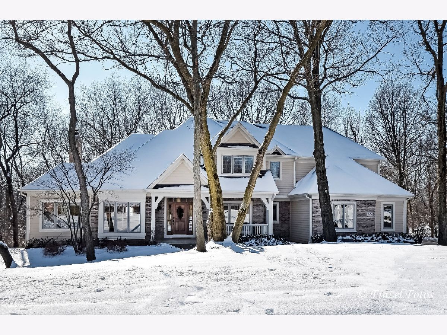
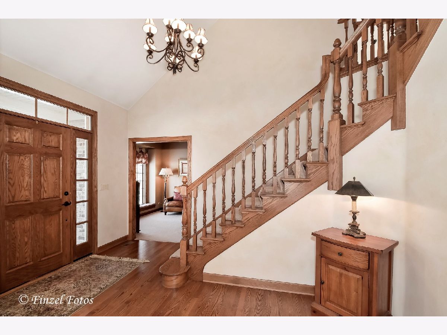
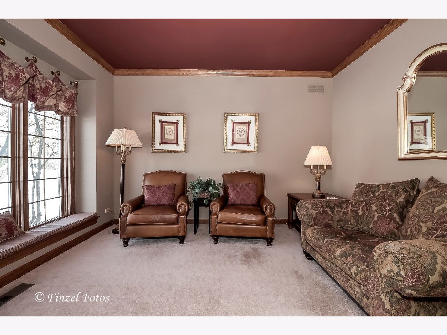
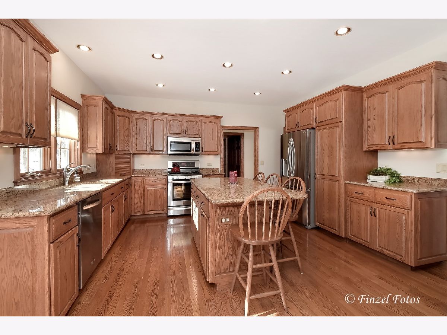
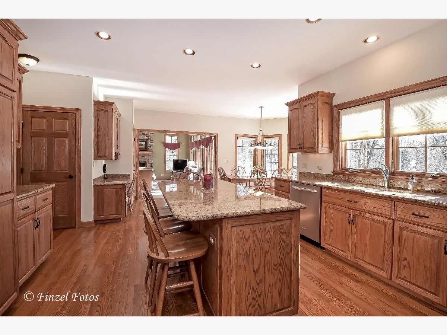
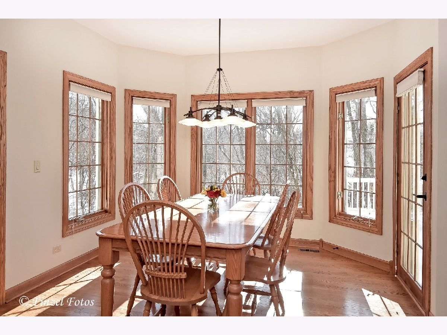
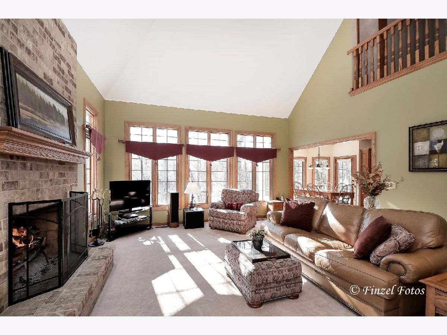
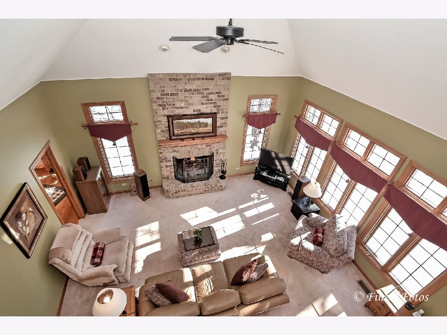
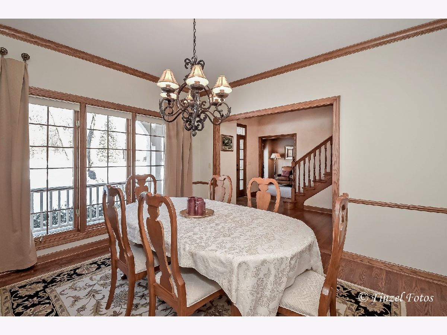
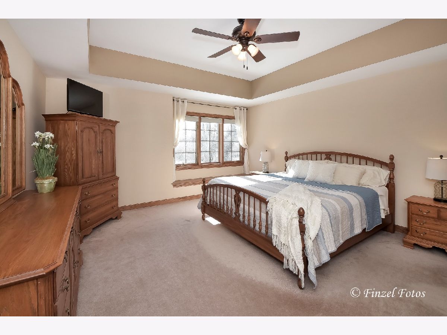
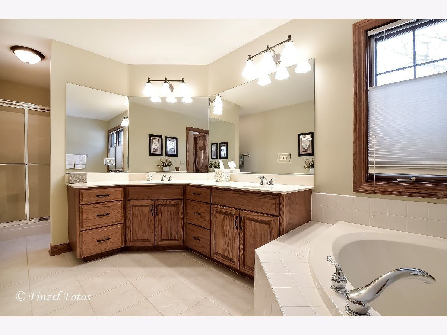
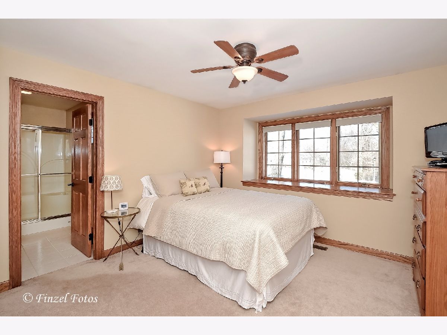
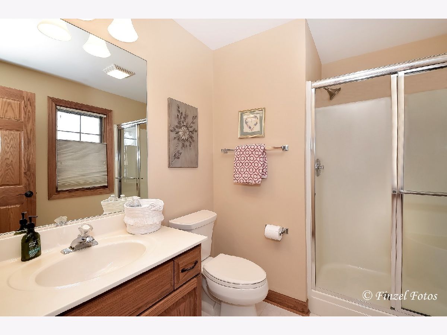
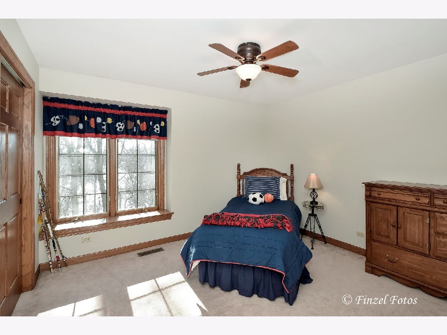
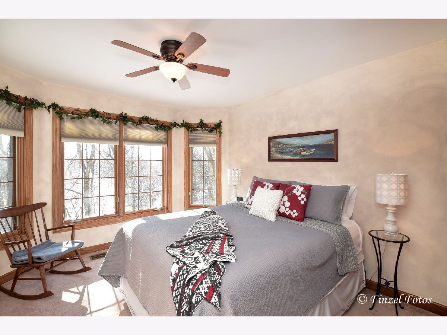
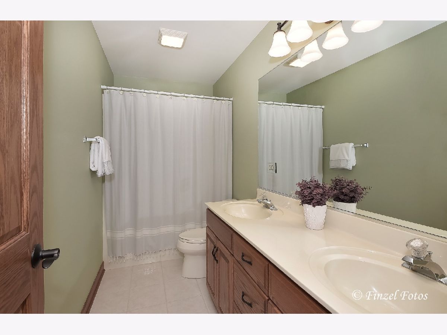
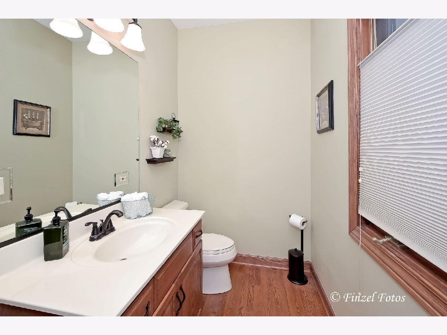
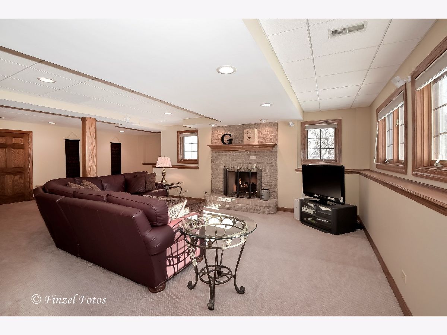
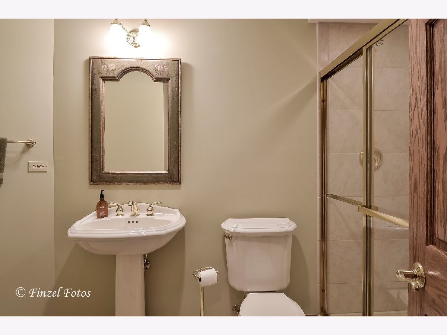
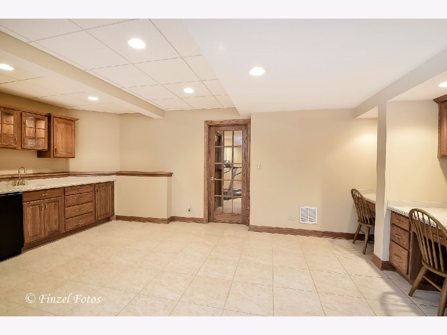
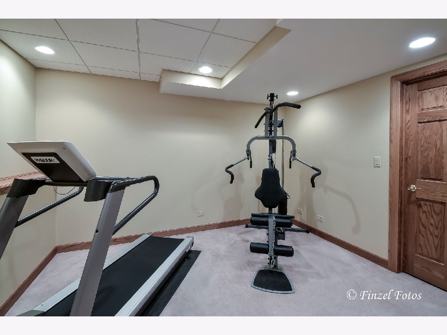
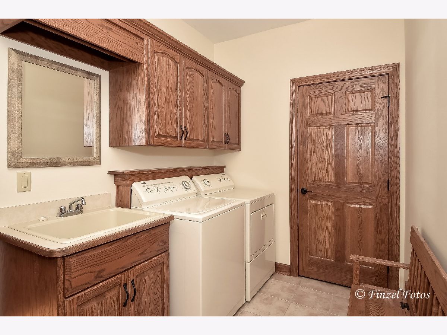
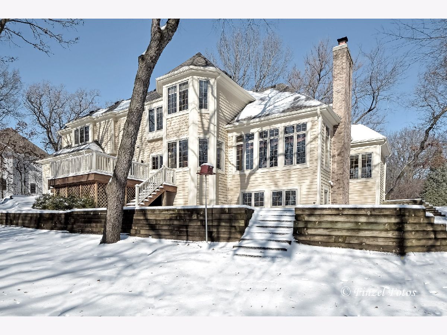
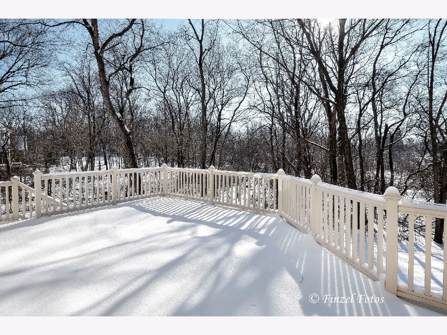
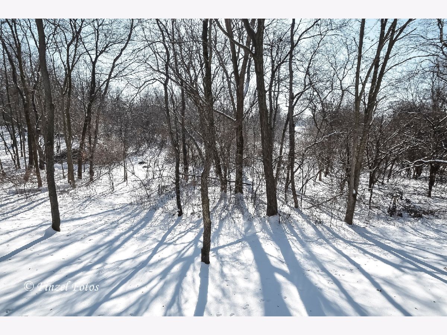
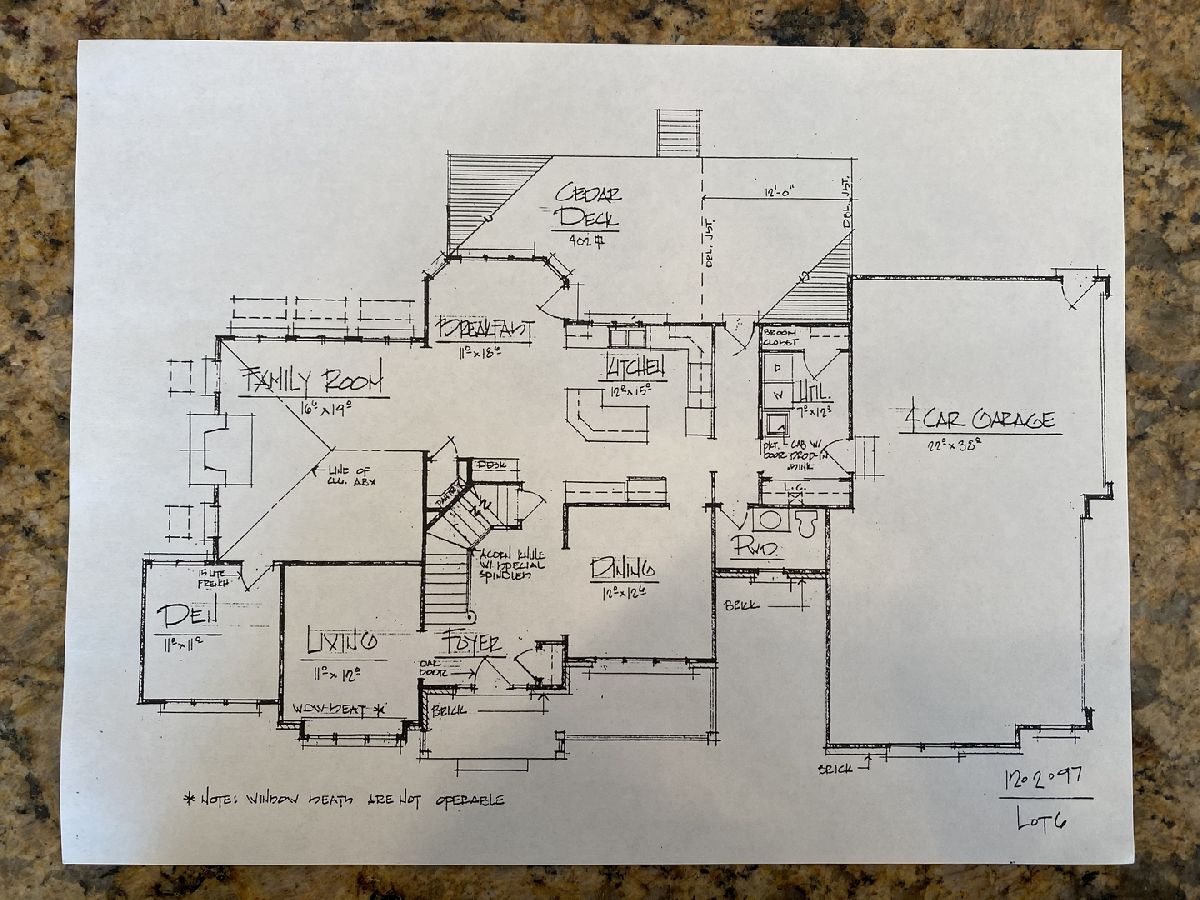
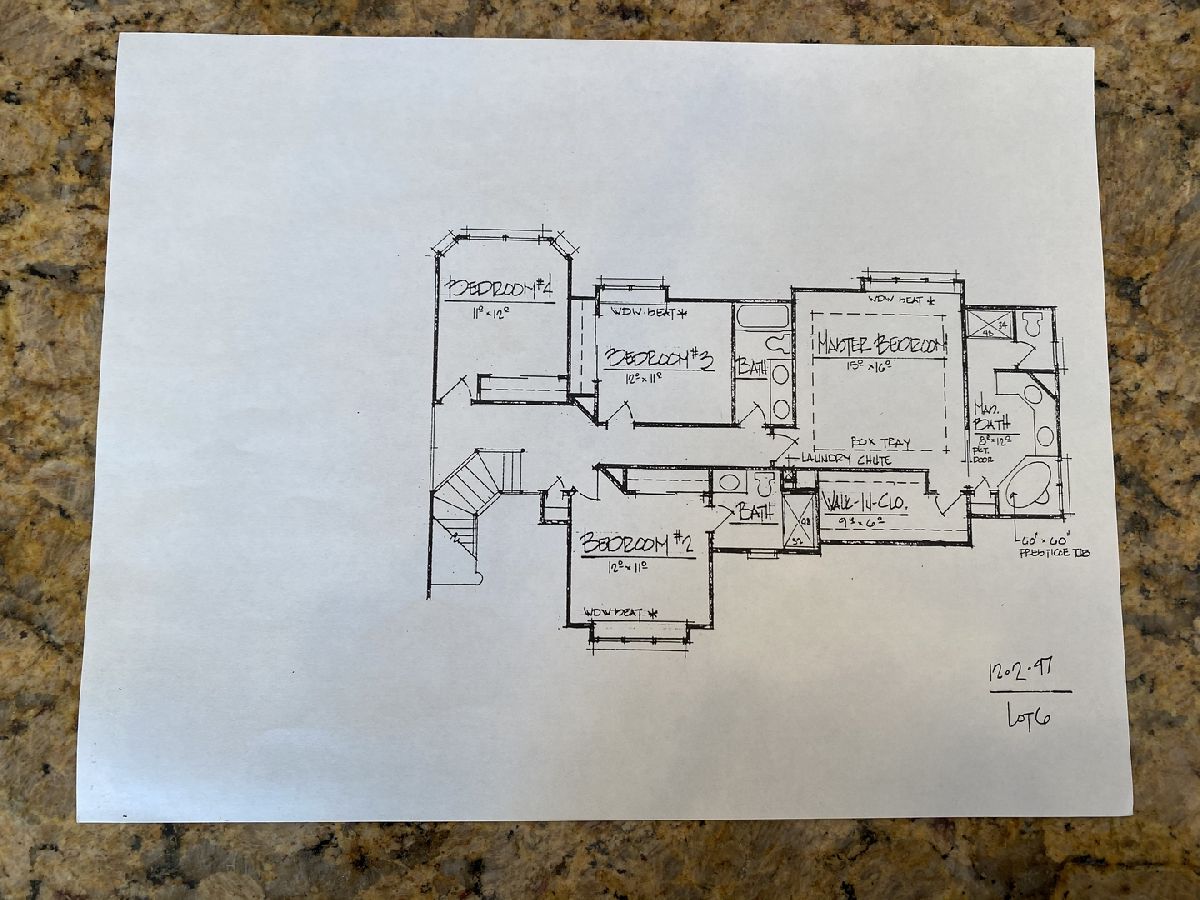
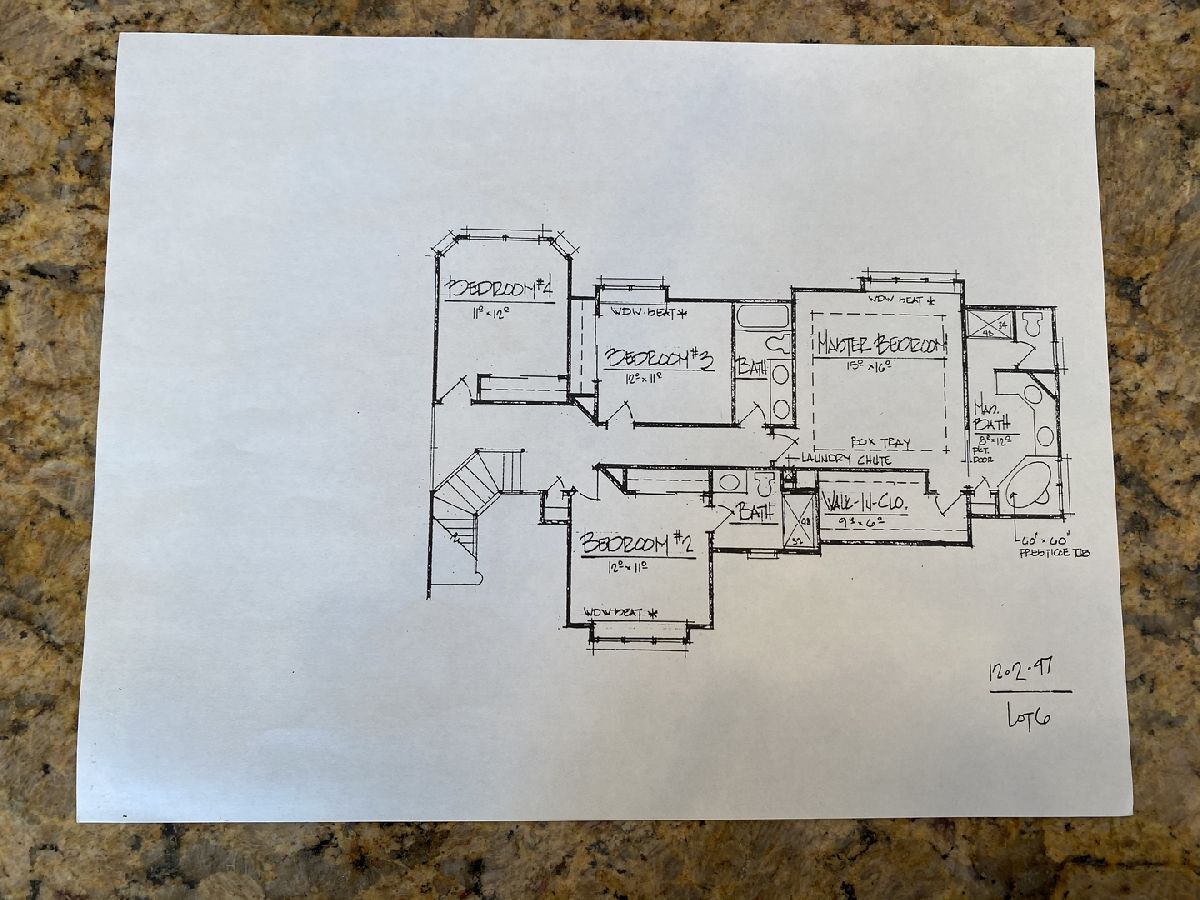
Room Specifics
Total Bedrooms: 4
Bedrooms Above Ground: 4
Bedrooms Below Ground: 0
Dimensions: —
Floor Type: Carpet
Dimensions: —
Floor Type: Carpet
Dimensions: —
Floor Type: Carpet
Full Bathrooms: 5
Bathroom Amenities: Separate Shower,Double Sink,Soaking Tub
Bathroom in Basement: 1
Rooms: Eating Area,Office,Bonus Room,Recreation Room,Exercise Room,Foyer,Storage
Basement Description: Finished
Other Specifics
| 4 | |
| Concrete Perimeter | |
| Asphalt | |
| Deck, Porch | |
| Wooded,Mature Trees | |
| 151X276X153X299 | |
| — | |
| Full | |
| Vaulted/Cathedral Ceilings, Bar-Wet, Hardwood Floors, First Floor Laundry | |
| Range, Microwave, Dishwasher, Refrigerator, Washer, Dryer, Disposal, Water Softener Rented | |
| Not in DB | |
| Curbs, Sidewalks, Street Lights | |
| — | |
| — | |
| Wood Burning, Gas Starter |
Tax History
| Year | Property Taxes |
|---|---|
| 2020 | $13,989 |
Contact Agent
Nearby Similar Homes
Nearby Sold Comparables
Contact Agent
Listing Provided By
Keller Williams Success Realty




