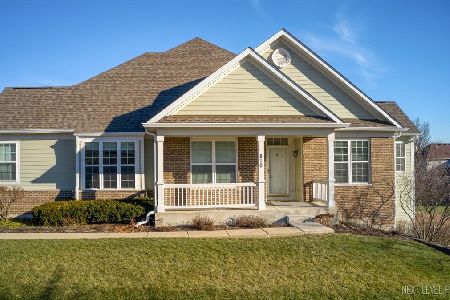809 Cambridge Drive, Batavia, Illinois 60510
$267,000
|
Sold
|
|
| Status: | Closed |
| Sqft: | 1,665 |
| Cost/Sqft: | $162 |
| Beds: | 3 |
| Baths: | 2 |
| Year Built: | 2004 |
| Property Taxes: | $5,729 |
| Days On Market: | 2906 |
| Lot Size: | 0,00 |
Description
Priced $20,000 below competition! 1st floor master suite! Complete remodel! Freshly painted throughout. Brand new light fixtures & carpet. Living+Dining area w/soaring ceiling & skylights. Relax in your sunroom w/sliding door to the patio. Kitchen w/hardwood floors, tall cabinetry, ALL NEW stainless appliances, new Granite counters, pantry & breakfast area w/sliding door w/access to patio. Dual Master Suite floor plan, one on the main level w/walk in closet & deluxe bath & alternative master suite on the 2nd level w/full bath. First floor laundry room, Full basement w/plumbing for the bathroom is ready for you to bring out your creative ideas to add more living space. Fabulous location, close to desirable Peck Farm, walking trails, shopping, dining & entertainment that Geneva has to offer! Desirable schools, close to transportation & yet peaceful location that can't be beat! Move in ready! Bring your offers! Welcome Home
Property Specifics
| Condos/Townhomes | |
| 2 | |
| — | |
| 2004 | |
| Full | |
| CATALINA | |
| No | |
| — |
| Kane | |
| Windemere | |
| 305 / Monthly | |
| Insurance,Exterior Maintenance,Lawn Care,Snow Removal | |
| Public | |
| Public Sewer | |
| 09846198 | |
| 1217154017 |
Nearby Schools
| NAME: | DISTRICT: | DISTANCE: | |
|---|---|---|---|
|
Grade School
Fabyan Elementary School |
304 | — | |
|
High School
Geneva Community High School |
304 | Not in DB | |
|
Alternate Elementary School
Geneva Middle School |
— | Not in DB | |
Property History
| DATE: | EVENT: | PRICE: | SOURCE: |
|---|---|---|---|
| 11 May, 2018 | Sold | $267,000 | MRED MLS |
| 11 Apr, 2018 | Under contract | $269,000 | MRED MLS |
| — | Last price change | $275,000 | MRED MLS |
| 1 Feb, 2018 | Listed for sale | $275,000 | MRED MLS |
Room Specifics
Total Bedrooms: 3
Bedrooms Above Ground: 3
Bedrooms Below Ground: 0
Dimensions: —
Floor Type: Carpet
Dimensions: —
Floor Type: Carpet
Full Bathrooms: 2
Bathroom Amenities: Separate Shower,Double Sink
Bathroom in Basement: 0
Rooms: Breakfast Room,Sun Room
Basement Description: Unfinished
Other Specifics
| 2 | |
| Concrete Perimeter | |
| Asphalt | |
| Patio | |
| Common Grounds | |
| 2849 SQ. FT. | |
| — | |
| Full | |
| Vaulted/Cathedral Ceilings, Skylight(s), Hardwood Floors, First Floor Bedroom, First Floor Laundry, First Floor Full Bath | |
| Range, Microwave, Dishwasher, Refrigerator, Disposal, Stainless Steel Appliance(s) | |
| Not in DB | |
| — | |
| — | |
| — | |
| — |
Tax History
| Year | Property Taxes |
|---|---|
| 2018 | $5,729 |
Contact Agent
Nearby Sold Comparables
Contact Agent
Listing Provided By
RE/MAX Professionals Select







