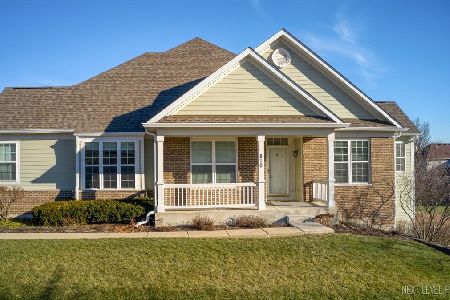831 Cambridge Drive, Batavia, Illinois 60510
$325,000
|
Sold
|
|
| Status: | Closed |
| Sqft: | 2,100 |
| Cost/Sqft: | $156 |
| Beds: | 3 |
| Baths: | 4 |
| Year Built: | 2004 |
| Property Taxes: | $6,769 |
| Days On Market: | 3092 |
| Lot Size: | 0,00 |
Description
Spotless, better than ready move-in, maintenance free Stunning End Unit townhome with Large Front Porch and Private Front entrance. Elegant First Floor Master Bedroom with Coffered Ceiling, Full Bath and Walk-in closet. Second Bedroom with adjacent full bath. Den (or bedroom) also on the first floor. Upper level with Large Guest Suite, with unique ceiling fan and Private Full Bath. Large living room with gas log fireplace. Spacious Sunroom, adjacent to living room with access to back deck. Large Kitchen with Wood Floors, all new high end stainless appliances. Butler Pantry off the Kitchen. Dining area off kitchen with sliding glass doors to deck. Fully finished English basement, ideal for entertaining, with electric fireplace, 9' ceilings and half bath. Water softener is rented and is not included in the sale. Finished office / utility room with new efficiency washer and dryer. Additional large separate storage room. Two car finished garage, with new opener. Perfect Location.
Property Specifics
| Condos/Townhomes | |
| 2 | |
| — | |
| 2004 | |
| Full,English | |
| NANTUCKET | |
| No | |
| — |
| Kane | |
| — | |
| 291 / Monthly | |
| Exterior Maintenance,Lawn Care,Scavenger,Snow Removal | |
| Public | |
| Public Sewer | |
| 09708572 | |
| 1217154013 |
Property History
| DATE: | EVENT: | PRICE: | SOURCE: |
|---|---|---|---|
| 25 Jul, 2018 | Sold | $325,000 | MRED MLS |
| 18 Jun, 2018 | Under contract | $327,000 | MRED MLS |
| — | Last price change | $330,900 | MRED MLS |
| 1 Aug, 2017 | Listed for sale | $330,900 | MRED MLS |
Room Specifics
Total Bedrooms: 3
Bedrooms Above Ground: 3
Bedrooms Below Ground: 0
Dimensions: —
Floor Type: Carpet
Dimensions: —
Floor Type: Carpet
Full Bathrooms: 4
Bathroom Amenities: Separate Shower,Double Sink,Soaking Tub
Bathroom in Basement: 1
Rooms: Den,Recreation Room,Storage
Basement Description: Finished
Other Specifics
| 2 | |
| Concrete Perimeter | |
| — | |
| Deck, Porch, End Unit | |
| Forest Preserve Adjacent,Landscaped | |
| 49X73 | |
| — | |
| Full | |
| Bar-Dry | |
| Range, Microwave, Dishwasher, Refrigerator, Washer, Dryer, Disposal, Stainless Steel Appliance(s) | |
| Not in DB | |
| — | |
| — | |
| — | |
| Gas Log, Gas Starter |
Tax History
| Year | Property Taxes |
|---|---|
| 2018 | $6,769 |
Contact Agent
Nearby Sold Comparables
Contact Agent
Listing Provided By
4 Sale Realty Advantage






