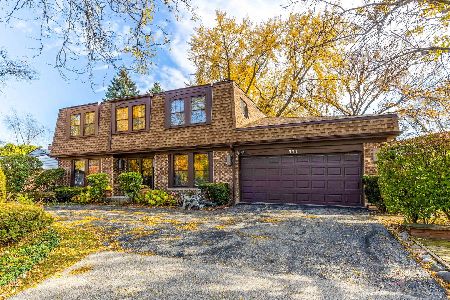809 Castlewood Lane, Deerfield, Illinois 60015
$925,000
|
Sold
|
|
| Status: | Closed |
| Sqft: | 4,090 |
| Cost/Sqft: | $236 |
| Beds: | 5 |
| Baths: | 5 |
| Year Built: | 2004 |
| Property Taxes: | $21,412 |
| Days On Market: | 3617 |
| Lot Size: | 0,30 |
Description
Better than new! Move right into this fabulous brick colonial. Stunning eat in kitchen plus breakfast bar, top-of-the-line appliances including Sub/Zero fridge w/ freezer drawers, Wolf range and double ovens, convection microwave, Bosch DW. Kitchen steps down to family room with WBFP. French doors from kitchen open to brick paver patio and fully fenced-in yard. Huge master suite with spa bath and 27x10 ft WIC. 3 additional bedrooms, 2 full baths and laundry on second floor. 5th bedroom on 1st floor, currently being used as office. Lower level with 6th bedroom, full bath, kitchenette with microwave, wine fridge & countertop seating, cedar closet, tons of storage and great entertainment space! 3 car garage! Close to fabulous schools, parks, downtown Deerfield and main transportation arteries.
Property Specifics
| Single Family | |
| — | |
| Colonial | |
| 2004 | |
| Full | |
| — | |
| No | |
| 0.3 |
| Lake | |
| Deerfield Park | |
| 0 / Not Applicable | |
| None | |
| Lake Michigan | |
| Sewer-Storm | |
| 09145553 | |
| 16304100040000 |
Nearby Schools
| NAME: | DISTRICT: | DISTANCE: | |
|---|---|---|---|
|
Grade School
Wilmot Elementary School |
109 | — | |
|
Middle School
Charles J Caruso Middle School |
109 | Not in DB | |
|
High School
Deerfield High School |
113 | Not in DB | |
Property History
| DATE: | EVENT: | PRICE: | SOURCE: |
|---|---|---|---|
| 15 Jul, 2016 | Sold | $925,000 | MRED MLS |
| 4 Mar, 2016 | Under contract | $965,000 | MRED MLS |
| — | Last price change | $975,000 | MRED MLS |
| 22 Feb, 2016 | Listed for sale | $975,000 | MRED MLS |
Room Specifics
Total Bedrooms: 6
Bedrooms Above Ground: 5
Bedrooms Below Ground: 1
Dimensions: —
Floor Type: Carpet
Dimensions: —
Floor Type: Carpet
Dimensions: —
Floor Type: Carpet
Dimensions: —
Floor Type: —
Dimensions: —
Floor Type: —
Full Bathrooms: 5
Bathroom Amenities: Whirlpool,Separate Shower,Double Sink
Bathroom in Basement: 1
Rooms: Kitchen,Bedroom 5,Bedroom 6,Eating Area,Walk In Closet
Basement Description: Finished
Other Specifics
| 3 | |
| Concrete Perimeter | |
| Asphalt | |
| Balcony, Brick Paver Patio | |
| Fenced Yard,Landscaped | |
| 80X168 | |
| Unfinished | |
| Full | |
| Vaulted/Cathedral Ceilings, Skylight(s), Hardwood Floors, First Floor Bedroom, Second Floor Laundry | |
| Double Oven, Range, Microwave, Dishwasher, High End Refrigerator, Freezer, Disposal | |
| Not in DB | |
| Pool, Tennis Courts, Sidewalks, Street Paved | |
| — | |
| — | |
| Wood Burning, Gas Starter |
Tax History
| Year | Property Taxes |
|---|---|
| 2016 | $21,412 |
Contact Agent
Nearby Similar Homes
Nearby Sold Comparables
Contact Agent
Listing Provided By
Baird & Warner








