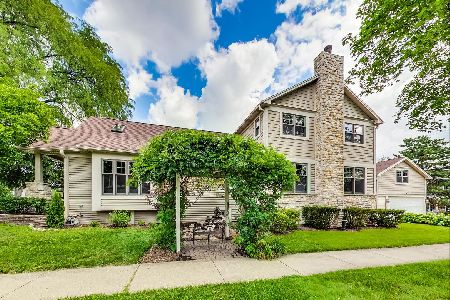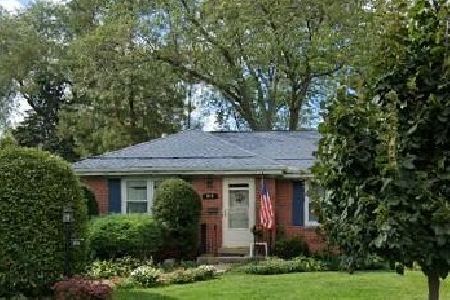809 Chestnut Avenue, Arlington Heights, Illinois 60004
$332,000
|
Sold
|
|
| Status: | Closed |
| Sqft: | 1,500 |
| Cost/Sqft: | $228 |
| Beds: | 2 |
| Baths: | 2 |
| Year Built: | 1950 |
| Property Taxes: | $5,530 |
| Days On Market: | 2348 |
| Lot Size: | 0,15 |
Description
Historic Arlington Neighborhood Association (HANA) district. Walk to train, Arlington's fabulous library, downtown restaurants, shopping and more. Spacious living and dining rooms with bay windows, and a kitchen that would be a pleasure to work in. Large master bedroom has private spa like bath with whirlpool tub and separate shower. Both bedrooms have generously sized walk in closets so you won't run out of space here. Third bedroom possible. Room used as an office is all plumbed to be a third bathroom or upstairs laundry room if you prefer. Furnace and central air conditioners were replaced approximately two years ago and the home has zoned hvac. Full dry basement to use as you choose. Sunny bright and immaculately maintained home. The choices made and the workmanship here are incredible. Stained glass in bay windows and the patio furniture are included! Outstanding schools. Easy access to everything.
Property Specifics
| Single Family | |
| — | |
| — | |
| 1950 | |
| Full,Walkout | |
| CUSTOM | |
| No | |
| 0.15 |
| Cook | |
| — | |
| 0 / Not Applicable | |
| None | |
| Lake Michigan | |
| Public Sewer | |
| 10492782 | |
| 03302190070000 |
Nearby Schools
| NAME: | DISTRICT: | DISTANCE: | |
|---|---|---|---|
|
Grade School
Olive-mary Stitt School |
25 | — | |
|
Middle School
Thomas Middle School |
25 | Not in DB | |
|
High School
John Hersey High School |
214 | Not in DB | |
Property History
| DATE: | EVENT: | PRICE: | SOURCE: |
|---|---|---|---|
| 26 Sep, 2019 | Sold | $332,000 | MRED MLS |
| 26 Aug, 2019 | Under contract | $342,000 | MRED MLS |
| 21 Aug, 2019 | Listed for sale | $342,000 | MRED MLS |
Room Specifics
Total Bedrooms: 2
Bedrooms Above Ground: 2
Bedrooms Below Ground: 0
Dimensions: —
Floor Type: Carpet
Full Bathrooms: 2
Bathroom Amenities: Whirlpool,Separate Shower
Bathroom in Basement: 0
Rooms: Office
Basement Description: Partially Finished
Other Specifics
| 2 | |
| — | |
| Concrete | |
| Deck, Storms/Screens | |
| — | |
| 53X125 | |
| — | |
| Full | |
| Skylight(s), Hardwood Floors, Wood Laminate Floors, First Floor Full Bath, Walk-In Closet(s) | |
| Range, Dishwasher, Refrigerator, Washer, Dryer | |
| Not in DB | |
| Sidewalks, Street Lights, Street Paved | |
| — | |
| — | |
| — |
Tax History
| Year | Property Taxes |
|---|---|
| 2019 | $5,530 |
Contact Agent
Nearby Similar Homes
Nearby Sold Comparables
Contact Agent
Listing Provided By
N. W. Village Realty, Inc.












