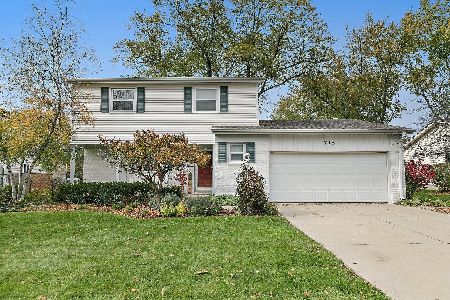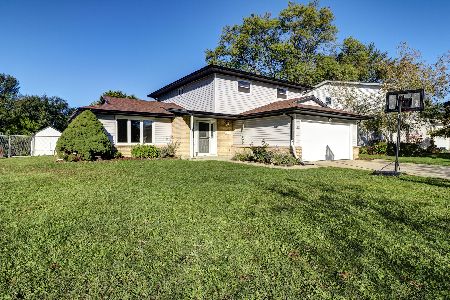809 Duxbury Lane, Schaumburg, Illinois 60193
$330,000
|
Sold
|
|
| Status: | Closed |
| Sqft: | 1,790 |
| Cost/Sqft: | $195 |
| Beds: | 4 |
| Baths: | 2 |
| Year Built: | 1968 |
| Property Taxes: | $7,393 |
| Days On Market: | 2132 |
| Lot Size: | 0,28 |
Description
This home is ready and waiting for it's new owner(s)! Featuring recessed lighting and new windows thru-out. The main floor is perfect for entertaining family and friends with an open concept living/dining room area featuring vaulted ceilings. Kitchen has 42" soft close maple cabinets, granite counters, and SS appliances. The perfect size breakfast nook. Lower level family room has a stone fireplace, an updated full bath and a 4th bedroom that's perfect for guests, office or toy room. Sought after Dooley Elementary school & close to parks, shopping, expressway & train.
Property Specifics
| Single Family | |
| — | |
| Tri-Level | |
| 1968 | |
| Partial | |
| SPLIT LEVEL W/SUB-BASEMENT | |
| No | |
| 0.28 |
| Cook | |
| — | |
| 0 / Not Applicable | |
| None | |
| Lake Michigan | |
| Public Sewer | |
| 10672952 | |
| 07281150400000 |
Nearby Schools
| NAME: | DISTRICT: | DISTANCE: | |
|---|---|---|---|
|
Grade School
Thomas Dooley Elementary School |
54 | — | |
|
Middle School
Robert Frost Junior High School |
54 | Not in DB | |
|
High School
Schaumburg High School |
211 | Not in DB | |
Property History
| DATE: | EVENT: | PRICE: | SOURCE: |
|---|---|---|---|
| 31 Mar, 2008 | Sold | $220,000 | MRED MLS |
| 19 Mar, 2008 | Under contract | $289,701 | MRED MLS |
| — | Last price change | $289,901 | MRED MLS |
| 14 Feb, 2008 | Listed for sale | $289,901 | MRED MLS |
| 24 Apr, 2018 | Sold | $338,000 | MRED MLS |
| 23 Feb, 2018 | Under contract | $344,900 | MRED MLS |
| — | Last price change | $350,000 | MRED MLS |
| 1 Nov, 2017 | Listed for sale | $350,000 | MRED MLS |
| 2 Oct, 2020 | Sold | $330,000 | MRED MLS |
| 13 Aug, 2020 | Under contract | $349,900 | MRED MLS |
| — | Last price change | $355,000 | MRED MLS |
| 20 Mar, 2020 | Listed for sale | $358,000 | MRED MLS |
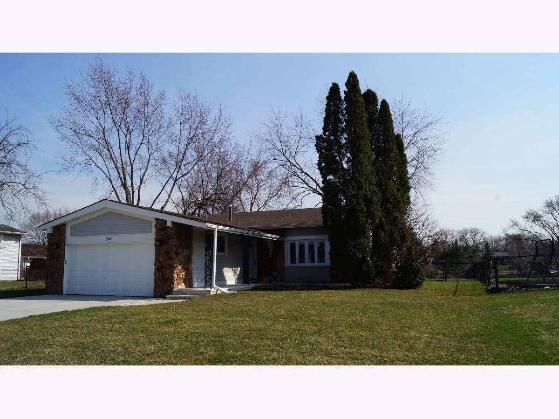
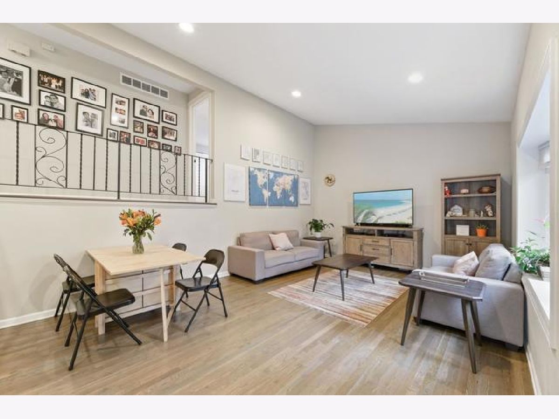
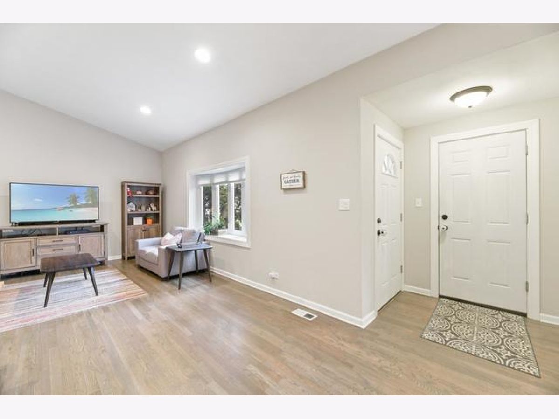
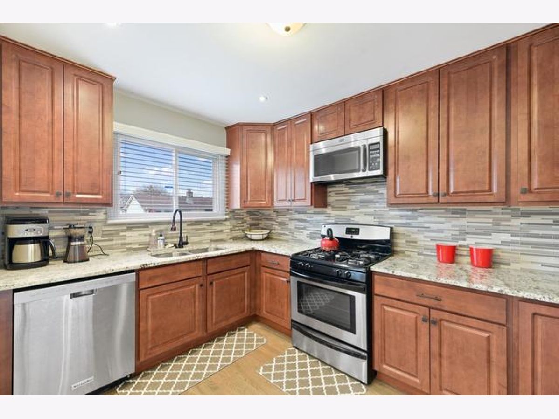
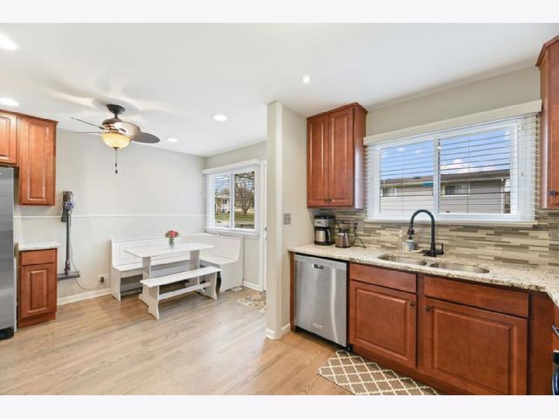
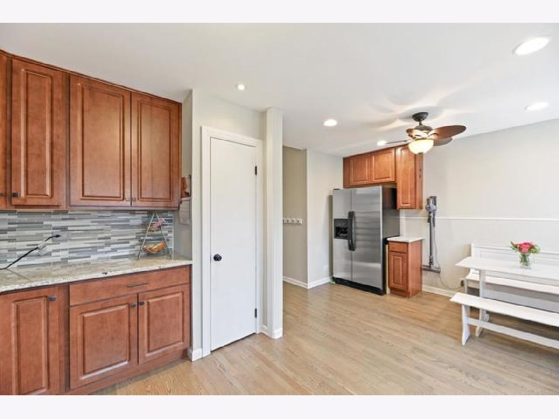
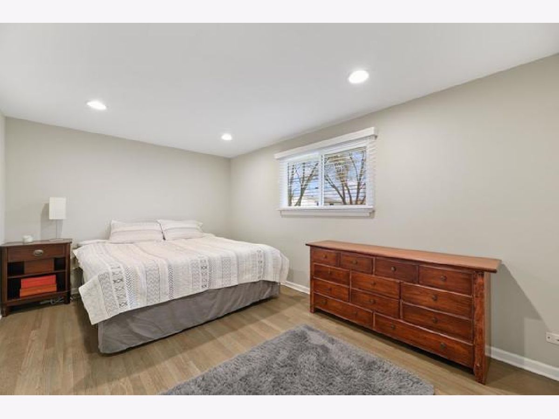
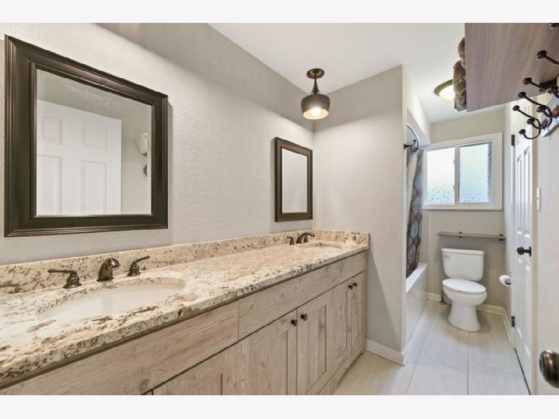
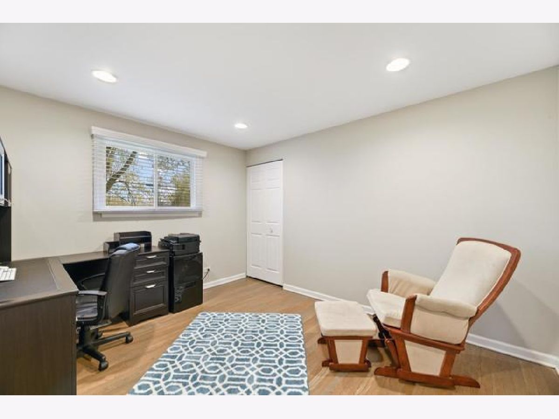
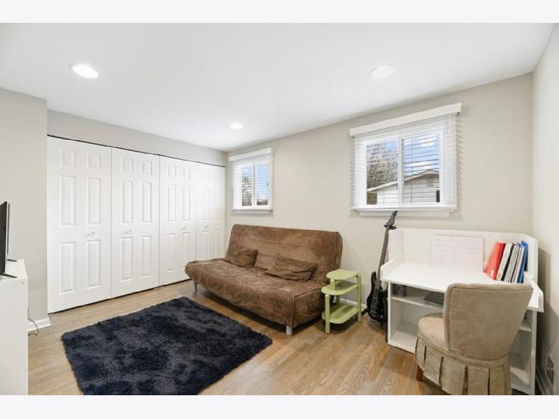
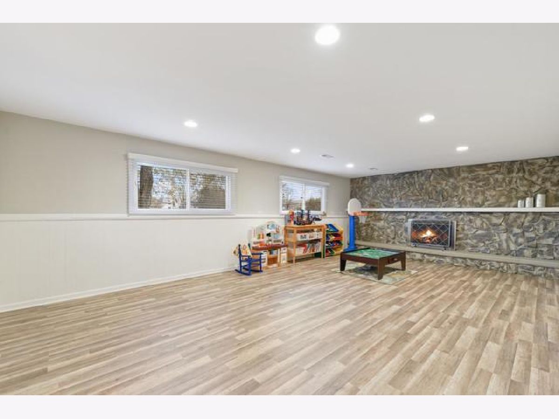
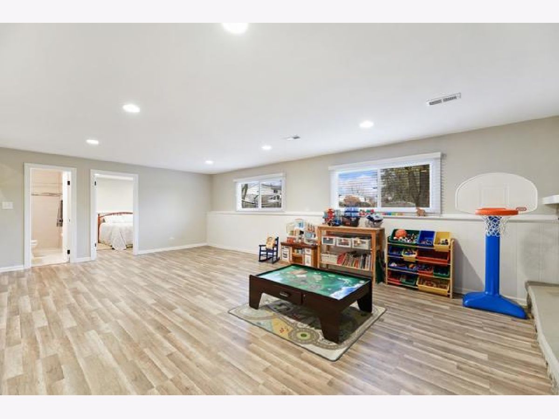
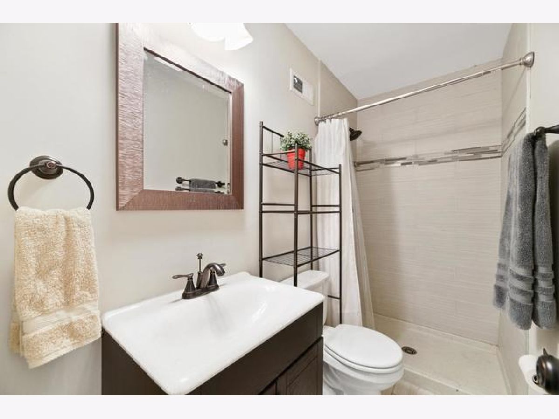
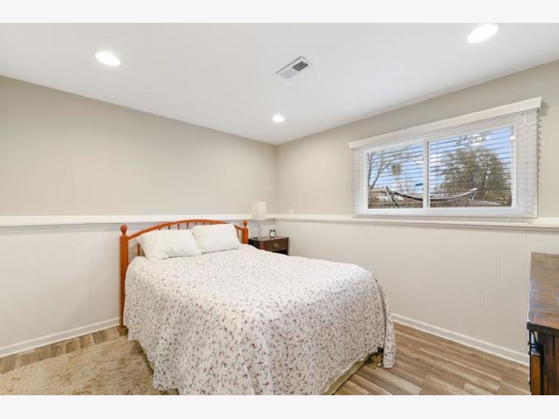
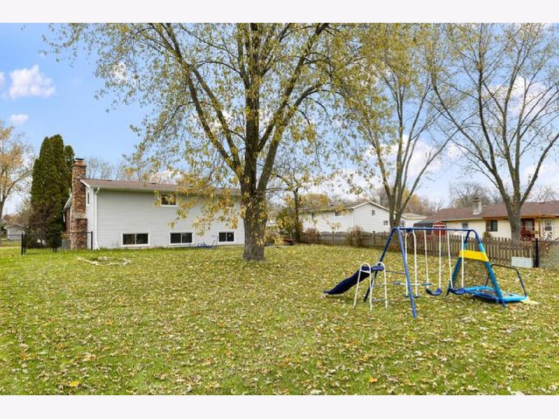
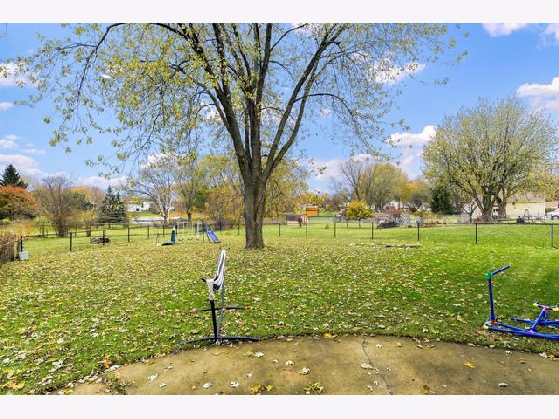
Room Specifics
Total Bedrooms: 4
Bedrooms Above Ground: 4
Bedrooms Below Ground: 0
Dimensions: —
Floor Type: Hardwood
Dimensions: —
Floor Type: Hardwood
Dimensions: —
Floor Type: Wood Laminate
Full Bathrooms: 2
Bathroom Amenities: Double Sink
Bathroom in Basement: 0
Rooms: Eating Area
Basement Description: Unfinished,Sub-Basement
Other Specifics
| 2 | |
| Concrete Perimeter | |
| Concrete | |
| Patio | |
| Fenced Yard | |
| 206X75X157X78 | |
| — | |
| Full | |
| Vaulted/Cathedral Ceilings, Hardwood Floors | |
| Range, Microwave, Dishwasher, Refrigerator, Washer, Dryer, Disposal, Stainless Steel Appliance(s) | |
| Not in DB | |
| Curbs, Sidewalks, Street Lights, Street Paved | |
| — | |
| — | |
| Wood Burning |
Tax History
| Year | Property Taxes |
|---|---|
| 2008 | $1,668 |
| 2018 | $7,027 |
| 2020 | $7,393 |
Contact Agent
Nearby Similar Homes
Nearby Sold Comparables
Contact Agent
Listing Provided By
Coldwell Banker Realty








