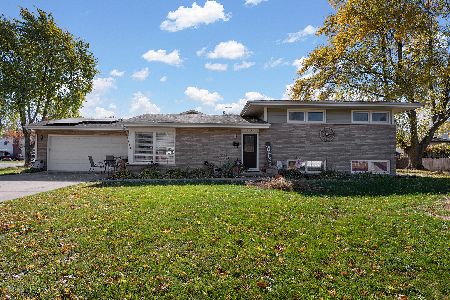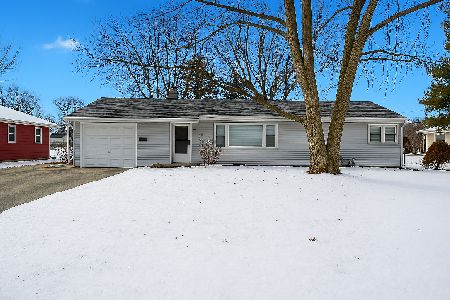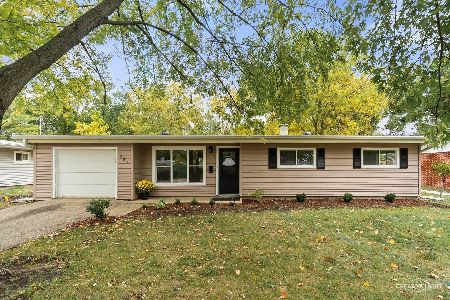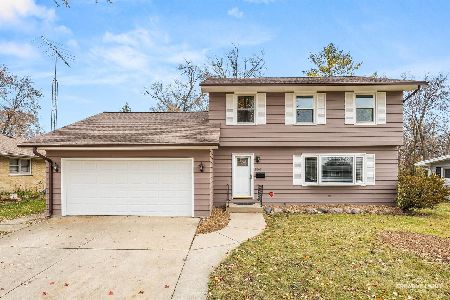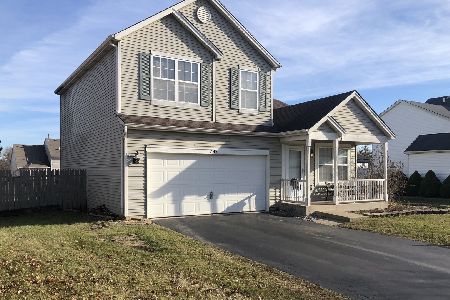809 Eagle Drive, Aurora, Illinois 60506
$370,000
|
Sold
|
|
| Status: | Closed |
| Sqft: | 2,050 |
| Cost/Sqft: | $185 |
| Beds: | 3 |
| Baths: | 3 |
| Year Built: | 2000 |
| Property Taxes: | $8,201 |
| Days On Market: | 194 |
| Lot Size: | 0,00 |
Description
Rare opportunity in Edgebrook Estates offers a fantastic location on Aurora's West side near New Haven Park & Arrow Wood Park, Aurora University, Grade Schools, transportation & shopping. This home offers convenience & comfort. Great floor plan with Kitchen that opens to large Dining & Family rooms. Entertainers or Family delight! Kitchen features SS Appliances, granite counter tops & plenty of cabinetry. Beautiful custom stone work on peninsula. Most of the home has hardwood floors through out. Huge Walk-In Closet in Primary Bedroom & Ample closets in the other Bedrooms. Fully fenced in yard with a huge custom fire pit for gathering. Furnace & A/C replaced in 2024.
Property Specifics
| Single Family | |
| — | |
| — | |
| 2000 | |
| — | |
| — | |
| No | |
| — |
| Kane | |
| Edgebrook Estates | |
| 30 / Monthly | |
| — | |
| — | |
| — | |
| 12384948 | |
| 1517433002 |
Property History
| DATE: | EVENT: | PRICE: | SOURCE: |
|---|---|---|---|
| 17 Jul, 2025 | Sold | $370,000 | MRED MLS |
| 9 Jun, 2025 | Under contract | $380,000 | MRED MLS |
| 6 Jun, 2025 | Listed for sale | $380,000 | MRED MLS |
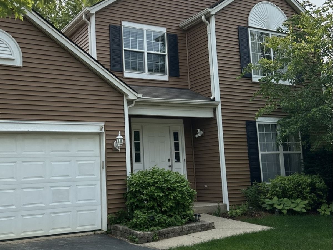
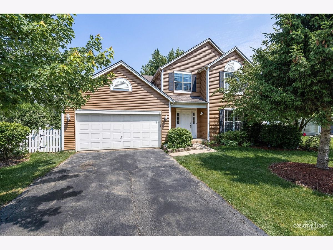
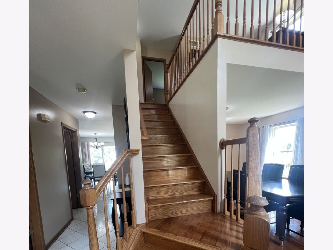
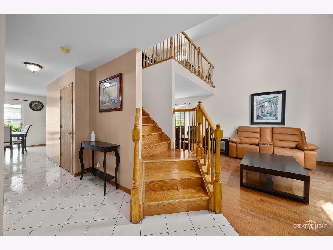
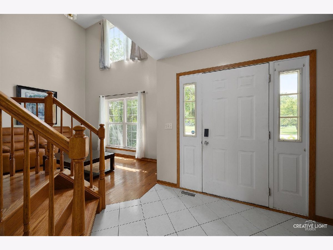
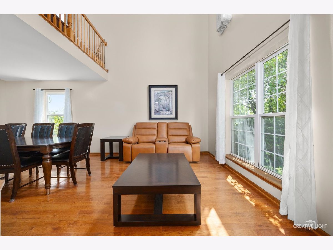
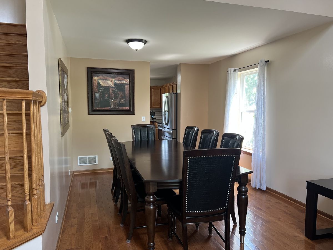
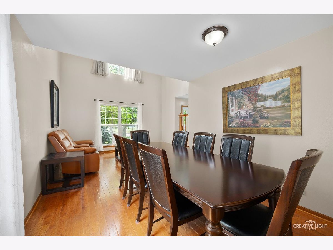
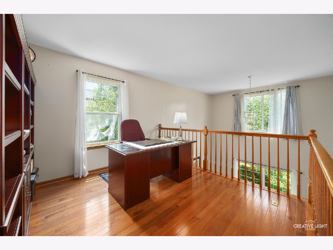
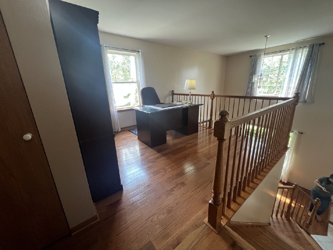
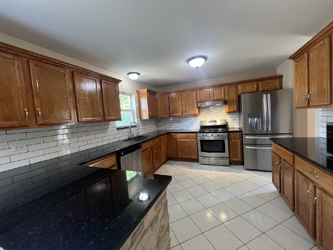
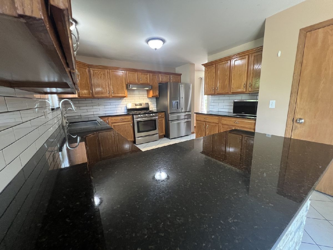
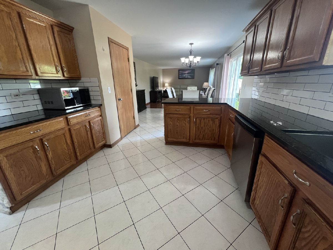
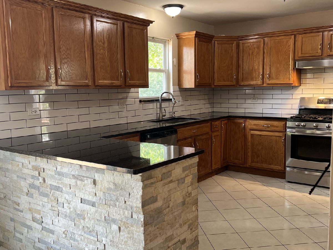
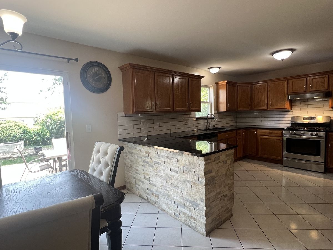
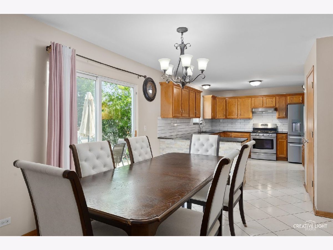
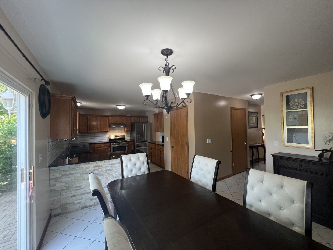
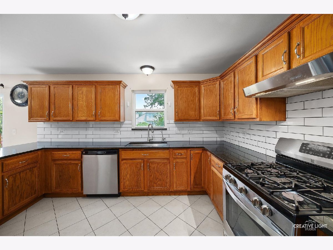
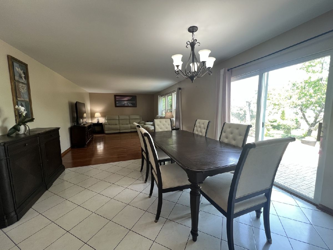
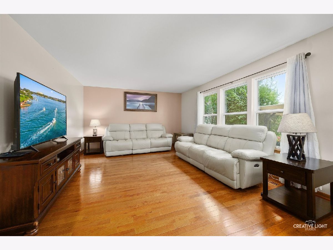
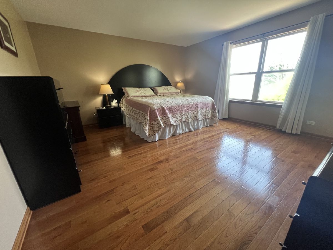
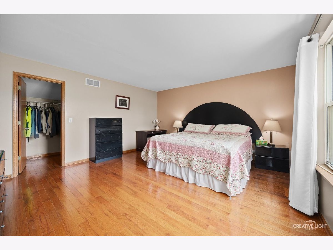
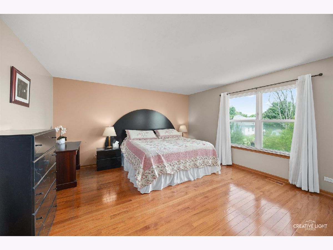
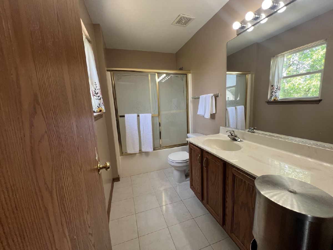
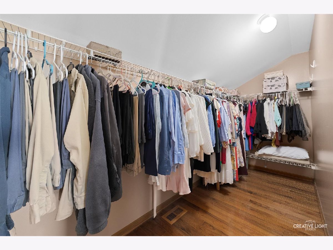
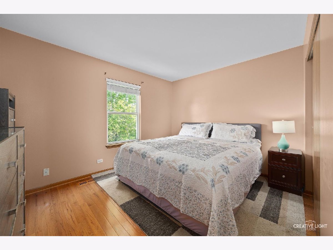
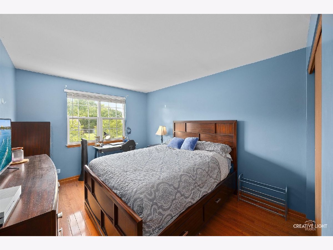
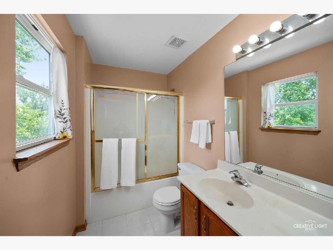
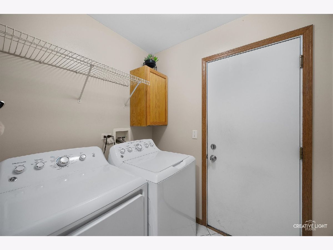
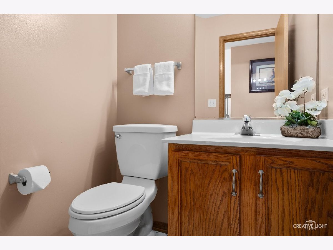
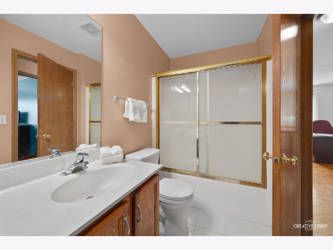
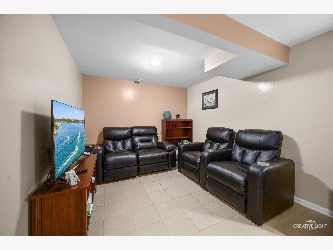
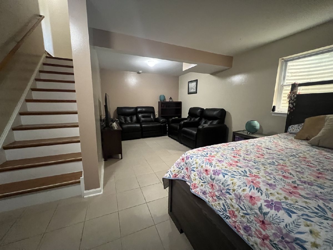
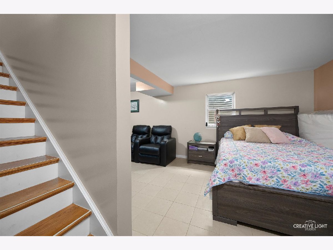
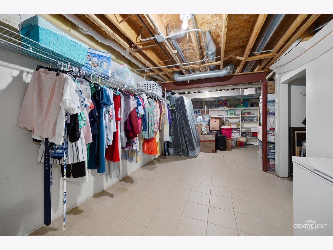
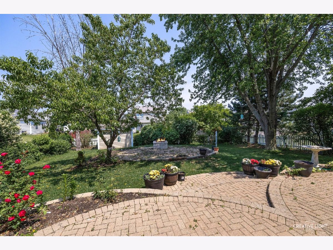
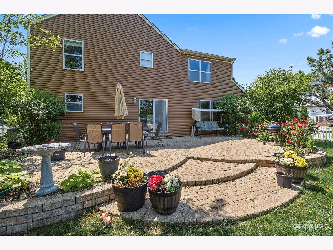
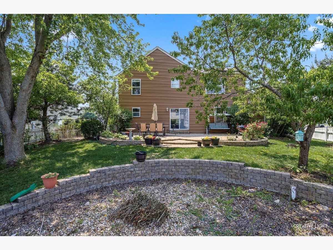
Room Specifics
Total Bedrooms: 3
Bedrooms Above Ground: 3
Bedrooms Below Ground: 0
Dimensions: —
Floor Type: —
Dimensions: —
Floor Type: —
Full Bathrooms: 3
Bathroom Amenities: Separate Shower,Double Sink
Bathroom in Basement: 0
Rooms: —
Basement Description: —
Other Specifics
| 2 | |
| — | |
| — | |
| — | |
| — | |
| 75 X 139.25 | |
| — | |
| — | |
| — | |
| — | |
| Not in DB | |
| — | |
| — | |
| — | |
| — |
Tax History
| Year | Property Taxes |
|---|---|
| 2025 | $8,201 |
Contact Agent
Nearby Similar Homes
Nearby Sold Comparables
Contact Agent
Listing Provided By
Kettley & Co. Inc. - Sugar Grove

