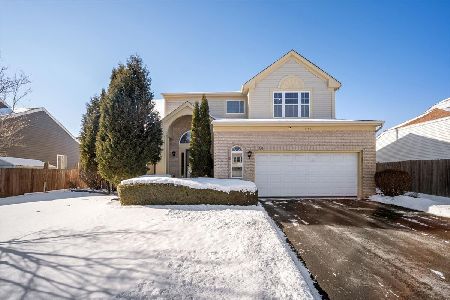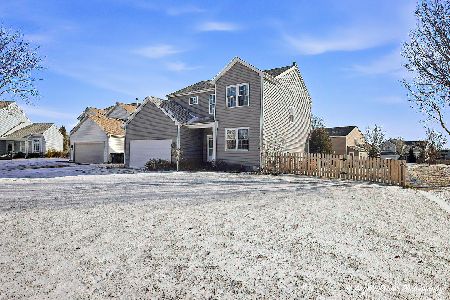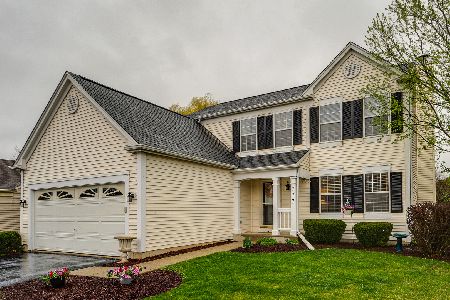809 Fieldstone Drive, Lake Villa, Illinois 60046
$245,900
|
Sold
|
|
| Status: | Closed |
| Sqft: | 2,294 |
| Cost/Sqft: | $111 |
| Beds: | 4 |
| Baths: | 3 |
| Year Built: | 1997 |
| Property Taxes: | $10,071 |
| Days On Market: | 3618 |
| Lot Size: | 0,28 |
Description
Looking for a home to just move in & call home? This home might be it! Original owners have done tons of updates & upgrades. Fantastic kitchen redo including cabinets, new island, quartz counter tops, back splash and newer SS Appliances. Master bath is like your own personal spa with new cabinets, dual sink quartz counters, Italian tile, updated shower plus whirlpool tub. 2 story family room with gas fireplace. Home has 2 story entry with dual staircase, hardwood floors on first floor, lots of updated light fixtures, washer/dryer included. Full English basement ready for finishing stubbed for bath. Newer H2O & air conditioner. Larger upgraded deck to backyard with views of conservancy. Prof. landscaped lot. Lake Villa grade school/ Grayslake North high school. Walk to park just a block away. Check it out. I would say a pretty sweet home!
Property Specifics
| Single Family | |
| — | |
| Colonial | |
| 1997 | |
| Full | |
| EDGEWATER | |
| No | |
| 0.28 |
| Lake | |
| Savanna Springs | |
| 0 / Not Applicable | |
| None | |
| Public | |
| Public Sewer | |
| 09154694 | |
| 06091010040000 |
Nearby Schools
| NAME: | DISTRICT: | DISTANCE: | |
|---|---|---|---|
|
Grade School
William L Thompson School |
41 | — | |
|
Middle School
Peter J Palombi School |
41 | Not in DB | |
|
High School
Grayslake North High School |
127 | Not in DB | |
Property History
| DATE: | EVENT: | PRICE: | SOURCE: |
|---|---|---|---|
| 13 May, 2016 | Sold | $245,900 | MRED MLS |
| 8 Mar, 2016 | Under contract | $254,900 | MRED MLS |
| 2 Mar, 2016 | Listed for sale | $254,900 | MRED MLS |
Room Specifics
Total Bedrooms: 4
Bedrooms Above Ground: 4
Bedrooms Below Ground: 0
Dimensions: —
Floor Type: Carpet
Dimensions: —
Floor Type: Carpet
Dimensions: —
Floor Type: Carpet
Full Bathrooms: 3
Bathroom Amenities: Whirlpool,Double Sink
Bathroom in Basement: 0
Rooms: Foyer
Basement Description: Unfinished,Bathroom Rough-In
Other Specifics
| 2 | |
| Concrete Perimeter | |
| Asphalt | |
| Deck, Porch | |
| Corner Lot,Nature Preserve Adjacent | |
| 83 X 116 X 109 X 145 | |
| Unfinished | |
| Full | |
| Vaulted/Cathedral Ceilings, Hardwood Floors | |
| Range, Microwave, Dishwasher, Refrigerator, Washer, Dryer, Disposal | |
| Not in DB | |
| Sidewalks, Street Lights, Street Paved | |
| — | |
| — | |
| Gas Log, Gas Starter |
Tax History
| Year | Property Taxes |
|---|---|
| 2016 | $10,071 |
Contact Agent
Nearby Similar Homes
Nearby Sold Comparables
Contact Agent
Listing Provided By
RE/MAX Suburban








