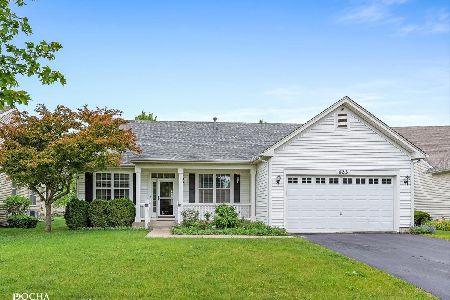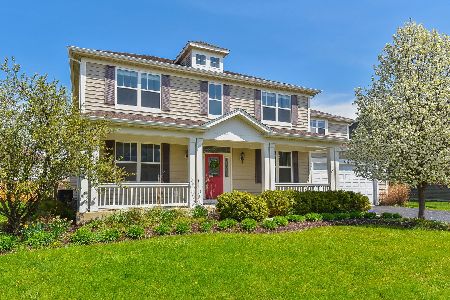809 Georgetown Drive, Oswego, Illinois 60543
$275,000
|
Sold
|
|
| Status: | Closed |
| Sqft: | 3,129 |
| Cost/Sqft: | $77 |
| Beds: | 5 |
| Baths: | 3 |
| Year Built: | 2005 |
| Property Taxes: | $8,524 |
| Days On Market: | 3800 |
| Lot Size: | 0,23 |
Description
Churchill Club subdivision! Beautiful 5 BR/2.1 BA w/ HUGE loft! 2 car gar. Almost 3200 sq ft! Fenced interior lot with private backyard. Large LR & DR. Oversized kit w/ butlers pantry, eating area and plenty of cabinets! Gigantic first flr laundry with w/ extra cabinets. MBA has soaker tub and separate shower. Partially finished bsmt just needs a ceiling! Walk to grade/middle schools and pool! Clubhouse Community!
Property Specifics
| Single Family | |
| — | |
| — | |
| 2005 | |
| Partial | |
| SECRETARIAT | |
| No | |
| 0.23 |
| Kendall | |
| Churchill Club | |
| 20 / Monthly | |
| Insurance,Clubhouse,Exercise Facilities,Pool | |
| Community Well | |
| Public Sewer | |
| 08953534 | |
| 0310479021 |
Nearby Schools
| NAME: | DISTRICT: | DISTANCE: | |
|---|---|---|---|
|
Grade School
Churchill Elementary School |
308 | — | |
|
Middle School
Plank Junior High School |
308 | Not in DB | |
|
High School
Oswego East High School |
308 | Not in DB | |
Property History
| DATE: | EVENT: | PRICE: | SOURCE: |
|---|---|---|---|
| 10 Jun, 2016 | Sold | $275,000 | MRED MLS |
| 12 Apr, 2016 | Under contract | $240,000 | MRED MLS |
| — | Last price change | $250,000 | MRED MLS |
| 12 Jun, 2015 | Listed for sale | $294,500 | MRED MLS |
Room Specifics
Total Bedrooms: 5
Bedrooms Above Ground: 5
Bedrooms Below Ground: 0
Dimensions: —
Floor Type: Carpet
Dimensions: —
Floor Type: Carpet
Dimensions: —
Floor Type: Carpet
Dimensions: —
Floor Type: —
Full Bathrooms: 3
Bathroom Amenities: Separate Shower,Double Sink
Bathroom in Basement: 0
Rooms: Bedroom 5,Eating Area,Loft
Basement Description: Partially Finished
Other Specifics
| 2 | |
| Concrete Perimeter | |
| Asphalt | |
| Patio, Brick Paver Patio | |
| Fenced Yard | |
| 75X134 | |
| Unfinished | |
| Full | |
| Hardwood Floors, First Floor Bedroom, First Floor Laundry | |
| Range, Microwave, Dishwasher, Refrigerator, Disposal | |
| Not in DB | |
| Clubhouse, Pool, Tennis Courts, Sidewalks | |
| — | |
| — | |
| — |
Tax History
| Year | Property Taxes |
|---|---|
| 2016 | $8,524 |
Contact Agent
Nearby Similar Homes
Nearby Sold Comparables
Contact Agent
Listing Provided By
Ayers Realty Group








