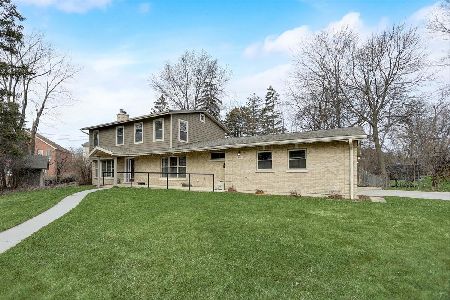809 Glenwood Lane, Glenview, Illinois 60025
$815,000
|
Sold
|
|
| Status: | Closed |
| Sqft: | 0 |
| Cost/Sqft: | — |
| Beds: | 4 |
| Baths: | 5 |
| Year Built: | 2004 |
| Property Taxes: | $13,454 |
| Days On Market: | 2203 |
| Lot Size: | 0,31 |
Description
Magnificent & stately brick home just blocks to park & schools. Timeless finishes include oak hardwood flooring, elongated staircase & grand Foyer entryway. Inviting Living Room with gas fireplace & huge Kolbe & Kolbe Ultra Series windows overlooking front garden. Over-sized Dining Room with Butlers pantry can accommodate a large crowd easily. Spacious Kitchen with stainless steel appliances, island with seating, breakfast room, granite tops, French doors to patio & opens to terrific Family Rm w/beamed volume ceilings & stone surround fireplace. Master w/vaulted beamed ceilings, 2 WICs, en suite bath with separate water closet & dual vanity sinks. Jack & Jill BRs & 4th BR all with WICs & Baths. Finished Lower Level w/fireplace in Rec Room, loads of storage & full Bath. Other highlights: main flr Office, MUD/LDY, fenced yard, pantry, 3 car attached garage with additional storage, 2 new water heaters & more! Just minutes to Metra, shops, schools, golf, pool & parks.
Property Specifics
| Single Family | |
| — | |
| — | |
| 2004 | |
| Full | |
| — | |
| No | |
| 0.31 |
| Cook | |
| Countryside | |
| — / Not Applicable | |
| None | |
| Public | |
| Public Sewer | |
| 10602993 | |
| 04334050120000 |
Nearby Schools
| NAME: | DISTRICT: | DISTANCE: | |
|---|---|---|---|
|
Grade School
Henking Elementary School |
34 | — | |
|
Middle School
Attea Middle School |
34 | Not in DB | |
|
High School
Glenbrook South High School |
225 | Not in DB | |
|
Alternate Elementary School
Hoffman Elementary School |
— | Not in DB | |
Property History
| DATE: | EVENT: | PRICE: | SOURCE: |
|---|---|---|---|
| 16 Apr, 2020 | Sold | $815,000 | MRED MLS |
| 13 Feb, 2020 | Under contract | $849,000 | MRED MLS |
| — | Last price change | $865,000 | MRED MLS |
| 6 Jan, 2020 | Listed for sale | $865,000 | MRED MLS |
Room Specifics
Total Bedrooms: 4
Bedrooms Above Ground: 4
Bedrooms Below Ground: 0
Dimensions: —
Floor Type: Carpet
Dimensions: —
Floor Type: Carpet
Dimensions: —
Floor Type: Carpet
Full Bathrooms: 5
Bathroom Amenities: Whirlpool,Separate Shower,Double Sink
Bathroom in Basement: 1
Rooms: Office,Breakfast Room,Pantry,Terrace,Recreation Room,Exercise Room,Foyer,Storage,Walk In Closet
Basement Description: Finished
Other Specifics
| 3 | |
| — | |
| Concrete | |
| Patio, Storms/Screens | |
| Fenced Yard | |
| 73X180X73X179 | |
| Pull Down Stair,Unfinished | |
| Full | |
| Vaulted/Cathedral Ceilings, Hardwood Floors, First Floor Laundry, Walk-In Closet(s) | |
| Double Oven, Microwave, Dishwasher, Refrigerator, Washer, Dryer, Disposal, Stainless Steel Appliance(s), Cooktop, Built-In Oven, Range Hood | |
| Not in DB | |
| Park, Street Paved | |
| — | |
| — | |
| Wood Burning |
Tax History
| Year | Property Taxes |
|---|---|
| 2020 | $13,454 |
Contact Agent
Nearby Similar Homes
Nearby Sold Comparables
Contact Agent
Listing Provided By
@properties











