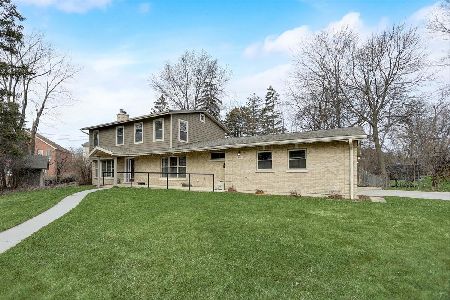811 Glenwood Lane, Glenview, Illinois 60025
$1,008,450
|
Sold
|
|
| Status: | Closed |
| Sqft: | 5,750 |
| Cost/Sqft: | $187 |
| Beds: | 5 |
| Baths: | 5 |
| Year Built: | 2001 |
| Property Taxes: | $15,202 |
| Days On Market: | 1636 |
| Lot Size: | 0,31 |
Description
A special place to call home! 5,750 sq. ft. with an additional 2,420 sq. ft. in the finished lower level. Quiet tree lined street. A custom paved brick driveway leads you to a large 2 car garage. 6 Bedrooms, 4.5 Bathrooms. You will fall in love with this exquisite home from the moment you walk into the Grand Foyer. The Foyer flows into an expansive Living Room with stunning views of the Cathedral Ceiling. Gorgeous hardwood floors throughout. Huge Chef's Kitchen with granite countertops, custom cabinets, high-end appliances and an attached large breakfast room. Enjoy a cup of coffee on the expansive deck overlooking the yard. Cozy up with a book in front of the wood burning fireplace. Completing the main floor is a Music/Game Room, Formal Dining Room, 2 Bedrooms, Laundry Room and 1.5 Bathrooms. A grand stairway leads you to the 2nd floor which offers an additional 3 Bedrooms, Exercise Room, Studio and 2 Bathrooms. The spacious Primary Bedroom features its own luxurious Bathroom with raised Jacuzzi tub and stand up shower. Large finished lower level offers a Home Theatre/Playroom/Family Room that is perfect for entertaining and everyday enjoyment, a 6th Bedroom, a Bathroom and a huge Storage Room with separate Workshop Area. Award winning schools, short walk to Catherine W. Crowley Park. Welcome home!
Property Specifics
| Single Family | |
| — | |
| — | |
| 2001 | |
| — | |
| — | |
| No | |
| 0.31 |
| Cook | |
| — | |
| 0 / Not Applicable | |
| — | |
| — | |
| — | |
| 11161804 | |
| 04334050110000 |
Nearby Schools
| NAME: | DISTRICT: | DISTANCE: | |
|---|---|---|---|
|
Grade School
Henking Elementary School |
34 | — | |
|
Middle School
Attea Middle School |
34 | Not in DB | |
|
High School
Glenbrook South High School |
225 | Not in DB | |
Property History
| DATE: | EVENT: | PRICE: | SOURCE: |
|---|---|---|---|
| 24 Apr, 2015 | Sold | $845,000 | MRED MLS |
| 27 Jan, 2015 | Under contract | $795,000 | MRED MLS |
| 6 Nov, 2014 | Listed for sale | $795,000 | MRED MLS |
| 30 Jun, 2022 | Sold | $1,008,450 | MRED MLS |
| 1 Mar, 2022 | Under contract | $1,075,000 | MRED MLS |
| — | Last price change | $1,089,000 | MRED MLS |
| 26 Jul, 2021 | Listed for sale | $1,168,000 | MRED MLS |
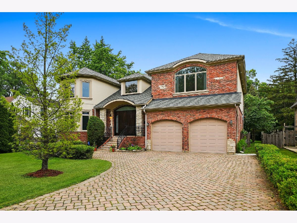
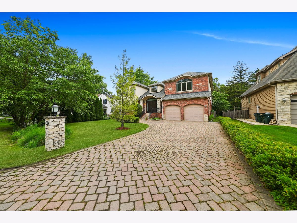
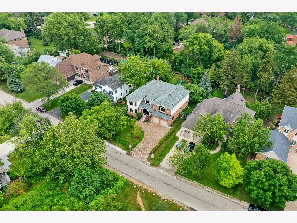
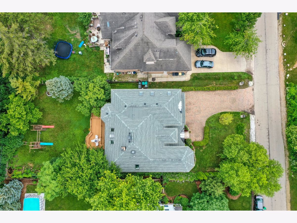
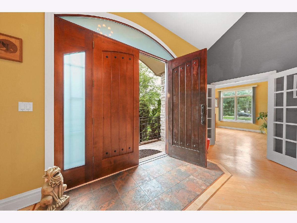
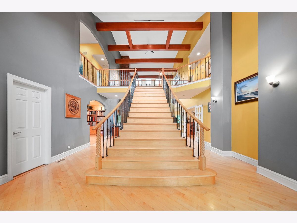
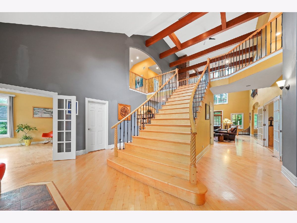
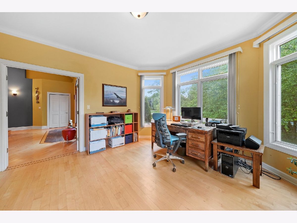
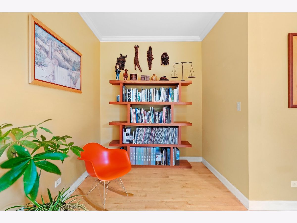
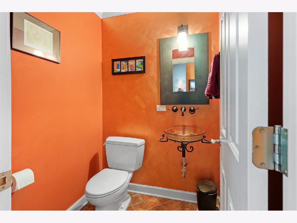
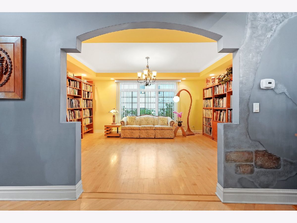
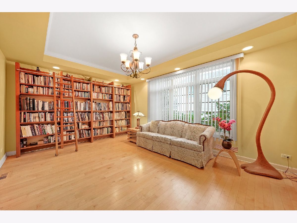
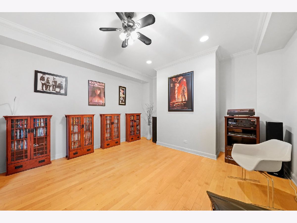
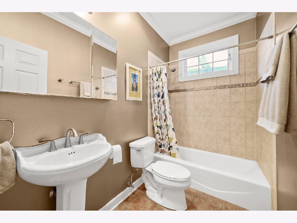
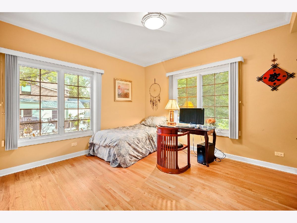
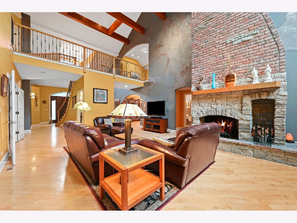
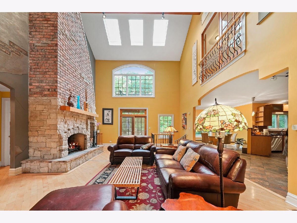
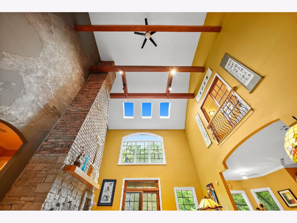
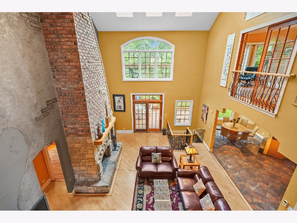
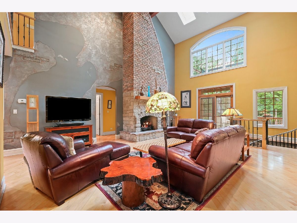
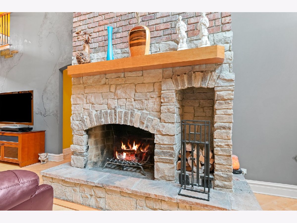
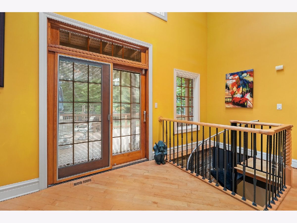
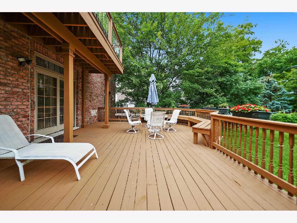
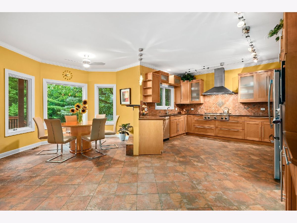
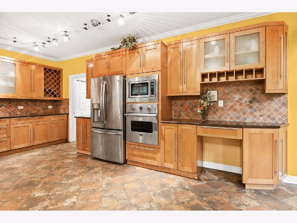
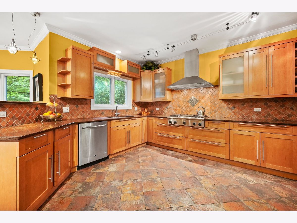
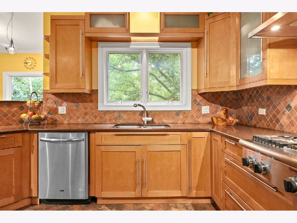
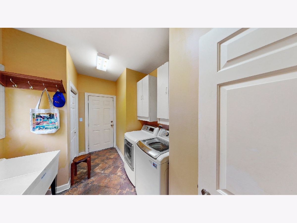
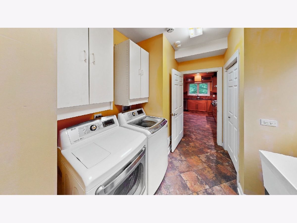
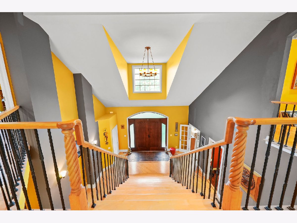
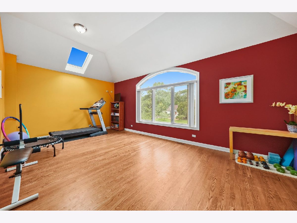
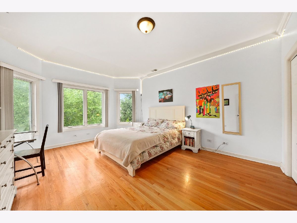
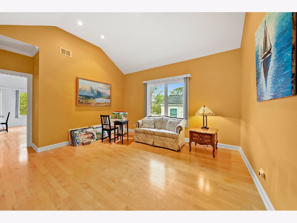
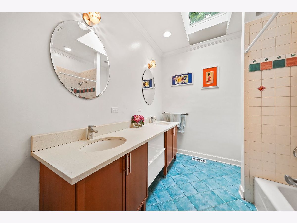
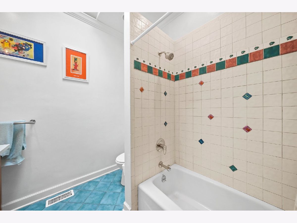
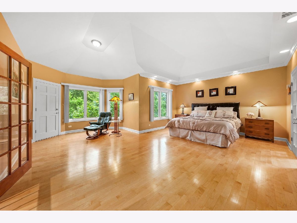
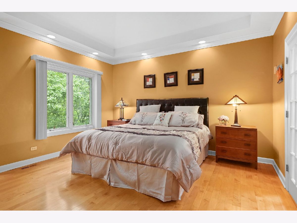
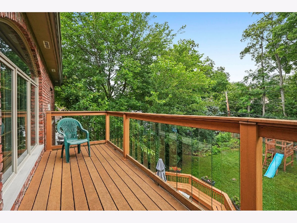
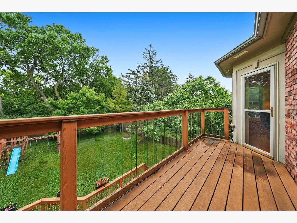
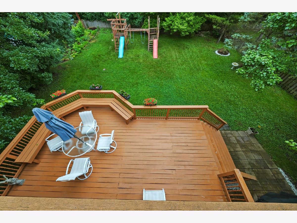
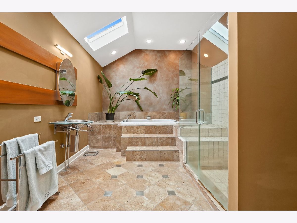
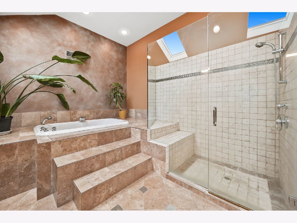
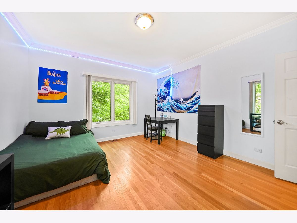
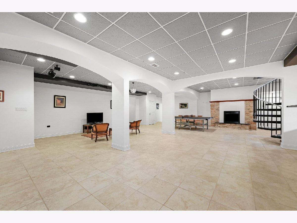
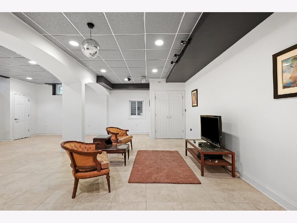
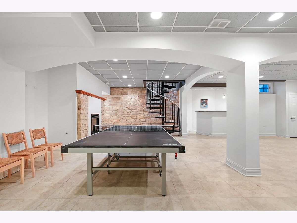
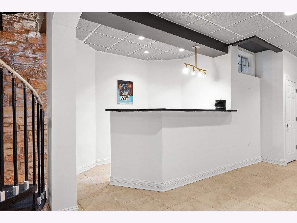
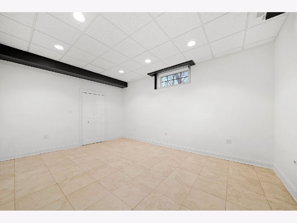
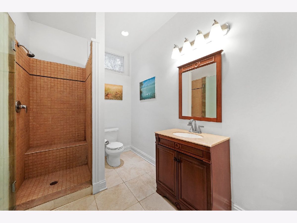
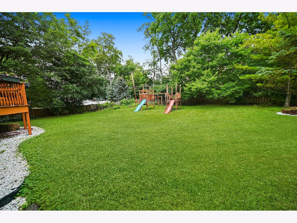
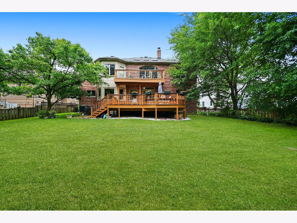
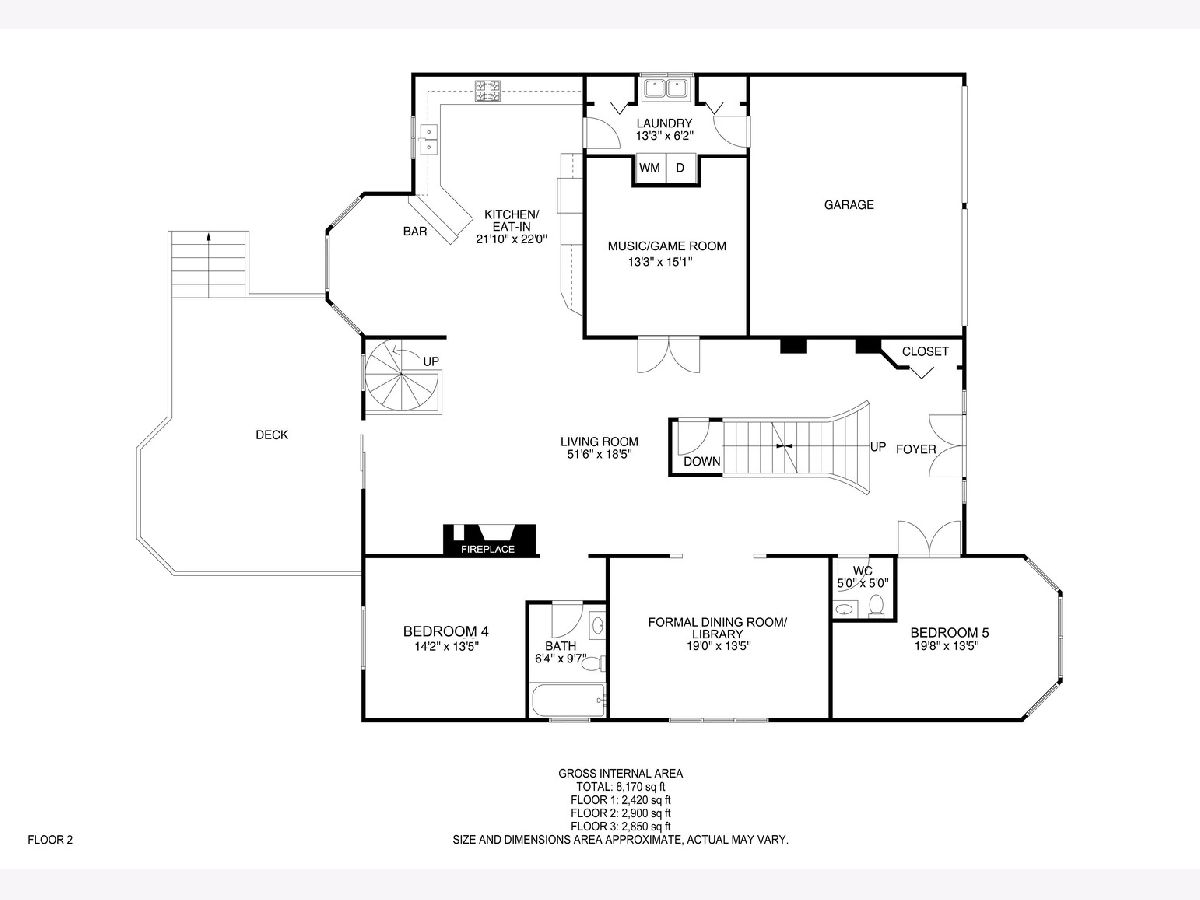
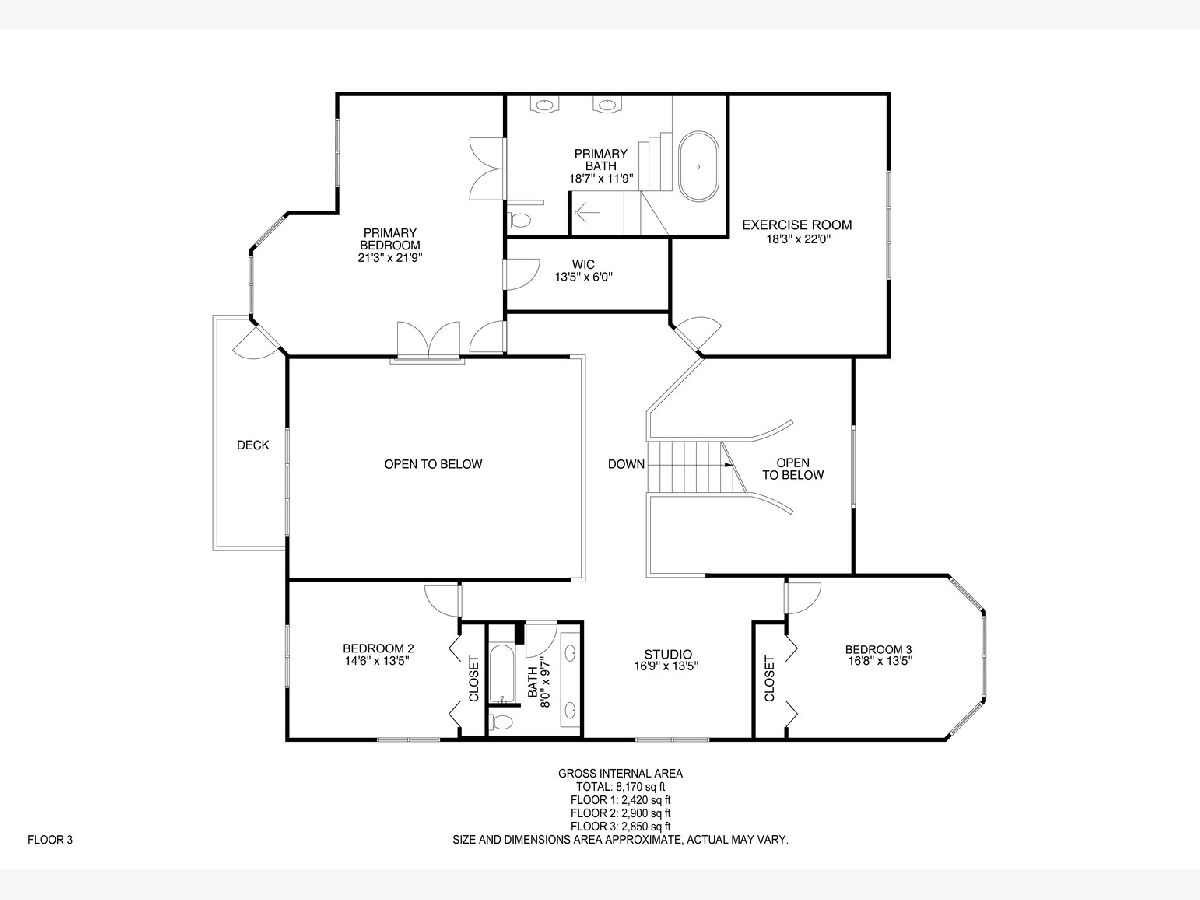
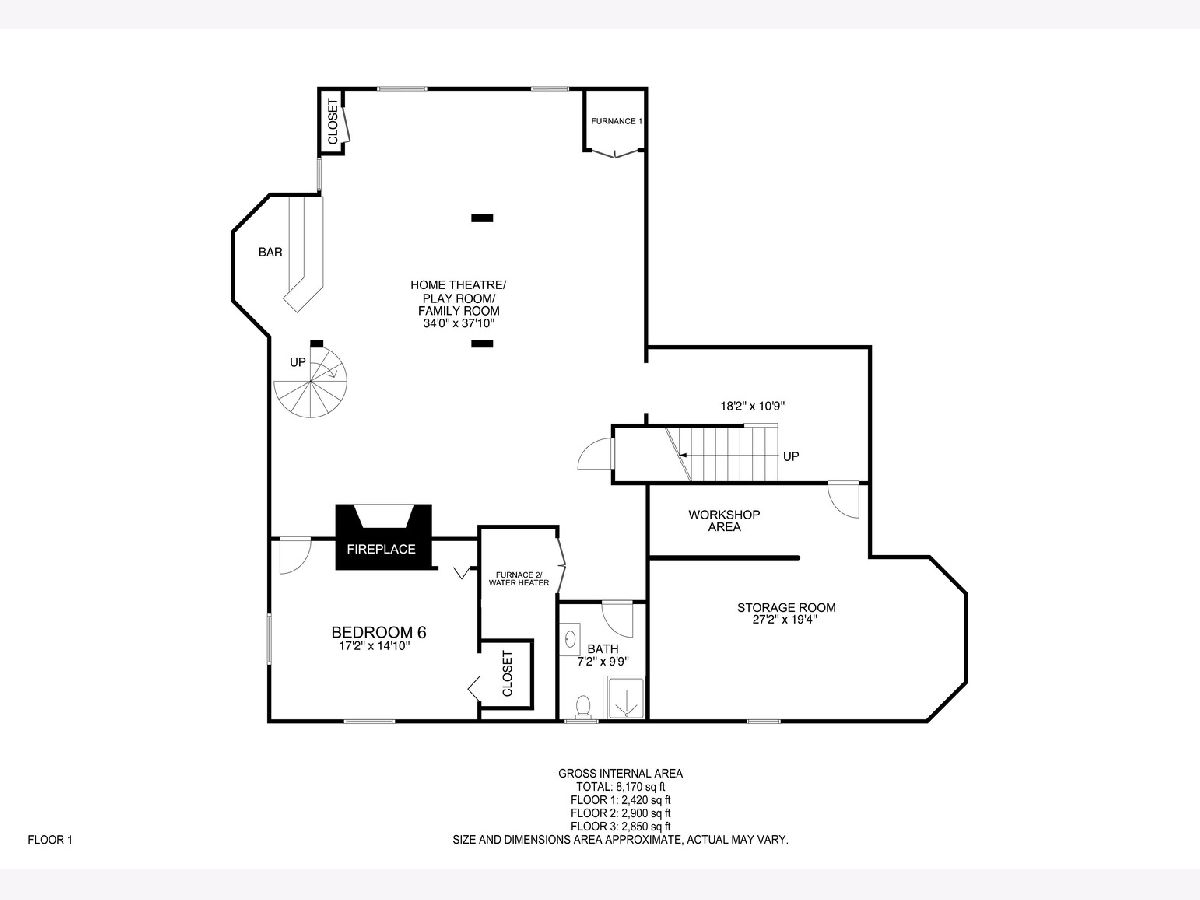
Room Specifics
Total Bedrooms: 6
Bedrooms Above Ground: 5
Bedrooms Below Ground: 1
Dimensions: —
Floor Type: —
Dimensions: —
Floor Type: —
Dimensions: —
Floor Type: —
Dimensions: —
Floor Type: —
Dimensions: —
Floor Type: —
Full Bathrooms: 5
Bathroom Amenities: Whirlpool,Separate Shower,Double Sink
Bathroom in Basement: 1
Rooms: —
Basement Description: Finished
Other Specifics
| 2 | |
| — | |
| Brick | |
| — | |
| — | |
| 181 X 75 | |
| — | |
| — | |
| — | |
| — | |
| Not in DB | |
| — | |
| — | |
| — | |
| — |
Tax History
| Year | Property Taxes |
|---|---|
| 2015 | $15,128 |
| 2022 | $15,202 |
Contact Agent
Nearby Similar Homes
Nearby Sold Comparables
Contact Agent
Listing Provided By
Apartment and Home Seekers








