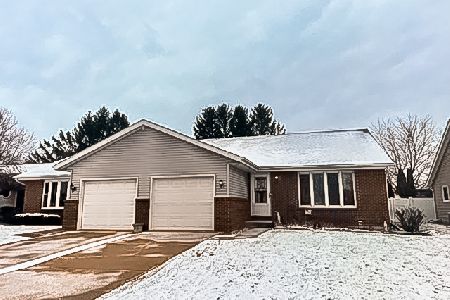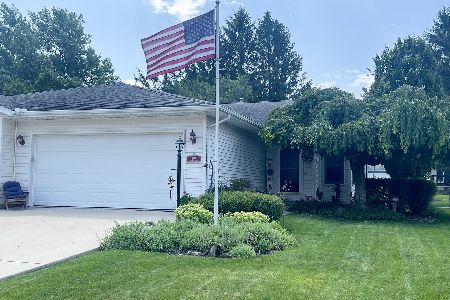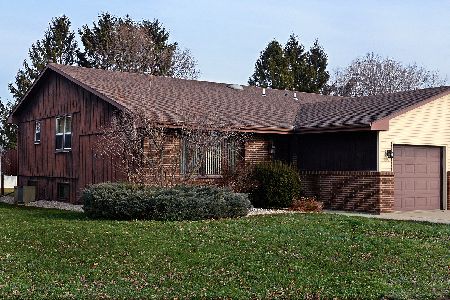809 Heather Lane, Ottawa, Illinois 61350
$189,000
|
Sold
|
|
| Status: | Closed |
| Sqft: | 1,096 |
| Cost/Sqft: | $172 |
| Beds: | 3 |
| Baths: | 2 |
| Year Built: | 1995 |
| Property Taxes: | $4,616 |
| Days On Market: | 1550 |
| Lot Size: | 0,00 |
Description
Updated with high-end finishes, this 3 bed 2 bath townhouse is located on Ottawa's desirable south side. Enter into a large living room, featuring custom wood window blinds and vaulted ceilings. Living room opens to dining room, with clear line of sight through updated kitchen and appliances (2019), to the spacious backyard. Backyard features concrete patio, wood deck, large yard, and shed, all enclosed by privacy fence. Main floor contains two bedrooms, full bath, and laundry room. Upstairs loft features additional living space, bedroom, full bath, and venting skylight. Loft could easily be reconfigured to be an expansive master suite with large walk-in closet. New furnace and air conditioning (2021). Newer water heater (2019), roof and windows (2017). Enjoy peace of mind living in this updated, upgraded, and well maintained home!
Property Specifics
| Condos/Townhomes | |
| 2 | |
| — | |
| 1995 | |
| None | |
| — | |
| No | |
| — |
| La Salle | |
| — | |
| 0 / Not Applicable | |
| None | |
| Public | |
| Public Sewer | |
| 11251678 | |
| 2214345023 |
Nearby Schools
| NAME: | DISTRICT: | DISTANCE: | |
|---|---|---|---|
|
Grade School
Mckinley Elementary: K-4th Grade |
141 | — | |
|
Middle School
Shepherd Middle School |
141 | Not in DB | |
|
High School
Ottawa Township High School |
140 | Not in DB | |
|
Alternate Elementary School
Central Elementary: 5th And 6th |
— | Not in DB | |
Property History
| DATE: | EVENT: | PRICE: | SOURCE: |
|---|---|---|---|
| 30 Nov, 2021 | Sold | $189,000 | MRED MLS |
| 24 Oct, 2021 | Under contract | $189,000 | MRED MLS |
| 20 Oct, 2021 | Listed for sale | $189,000 | MRED MLS |
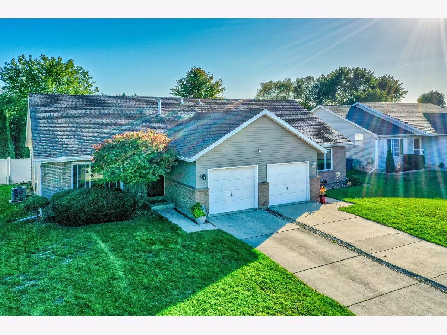
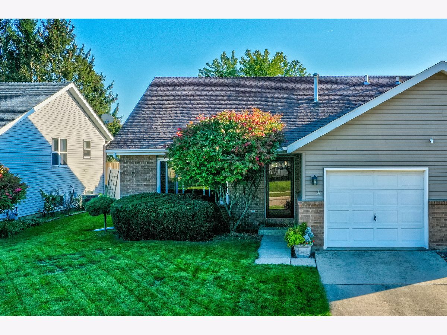
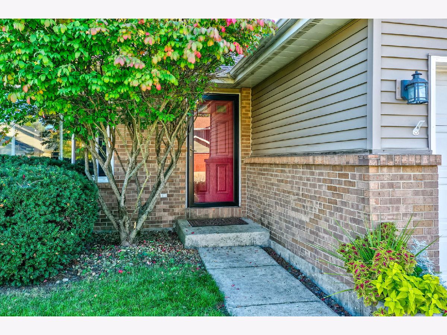
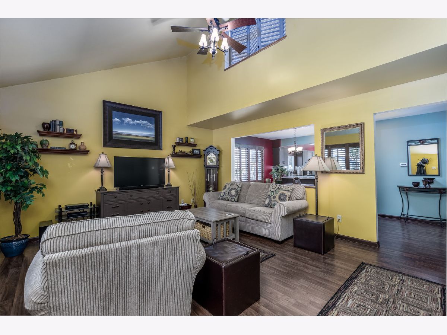
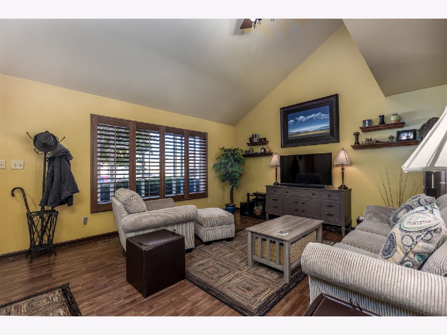
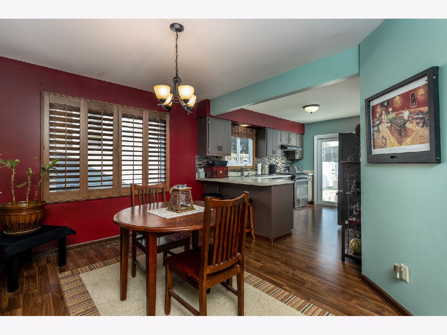
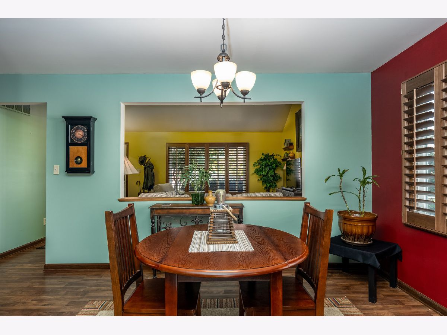
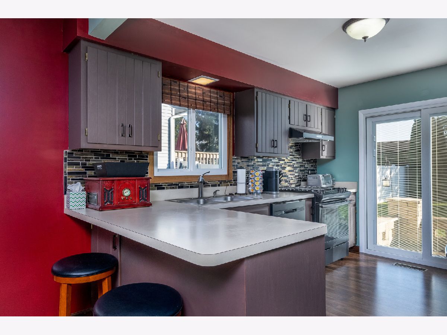
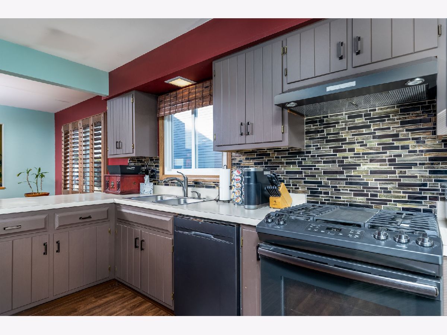
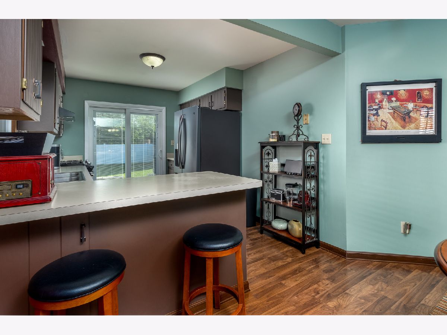
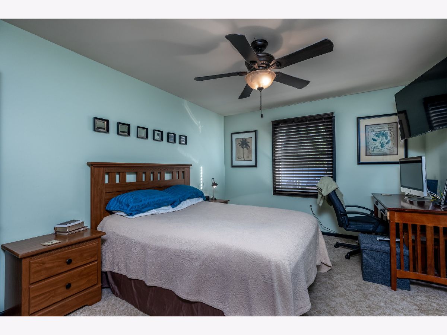
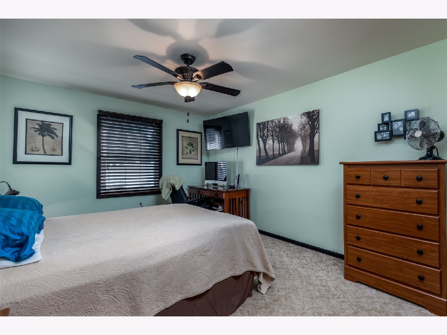
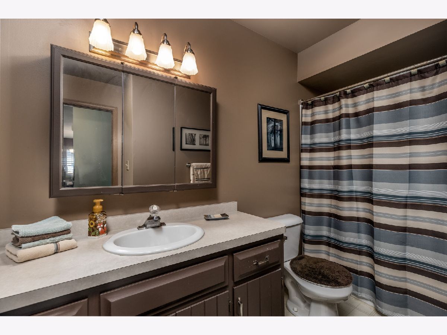
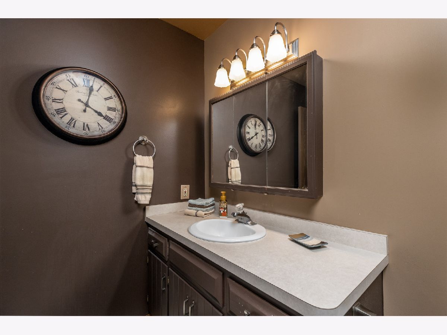
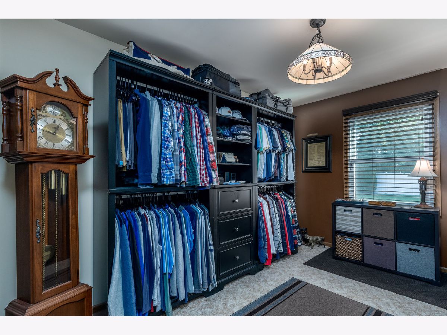
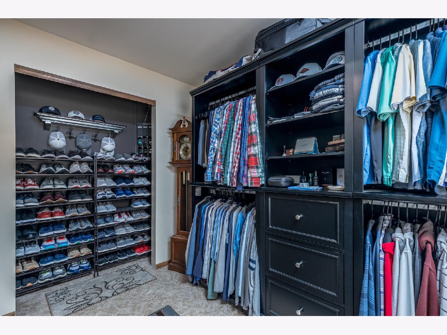
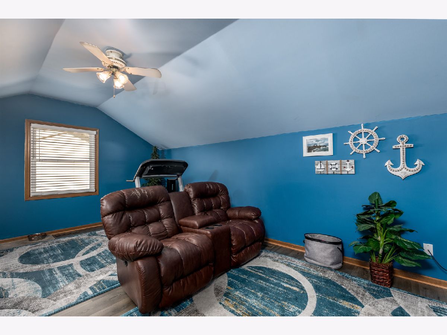
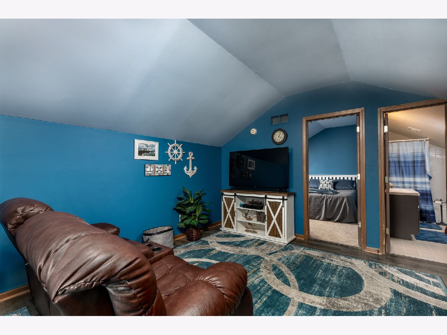
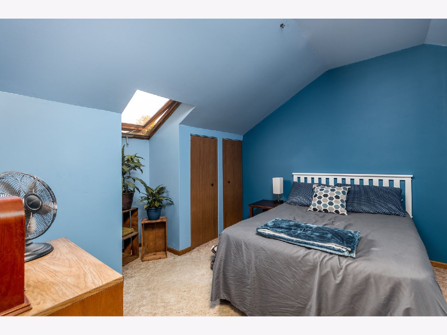
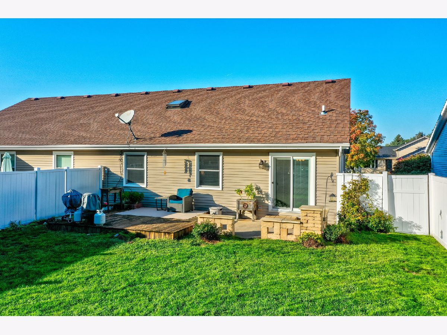
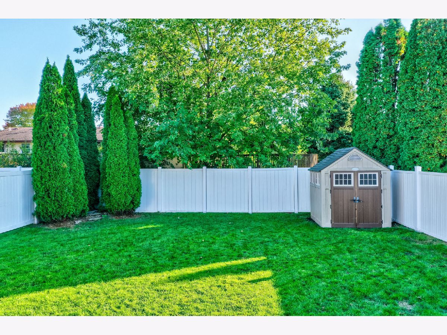
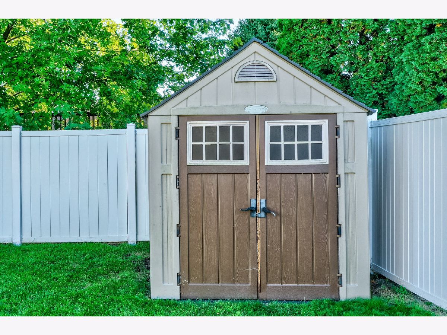
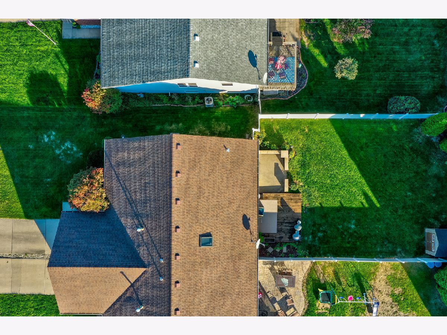
Room Specifics
Total Bedrooms: 3
Bedrooms Above Ground: 3
Bedrooms Below Ground: 0
Dimensions: —
Floor Type: —
Dimensions: —
Floor Type: —
Full Bathrooms: 2
Bathroom Amenities: —
Bathroom in Basement: 0
Rooms: No additional rooms
Basement Description: Crawl
Other Specifics
| 1 | |
| — | |
| Concrete | |
| Deck, Patio | |
| — | |
| 39X140 | |
| — | |
| Full | |
| Vaulted/Cathedral Ceilings, Skylight(s), Wood Laminate Floors, First Floor Bedroom, First Floor Laundry, First Floor Full Bath, Some Carpeting, Drapes/Blinds | |
| Range, Microwave, Dishwasher, Refrigerator, Disposal | |
| Not in DB | |
| — | |
| — | |
| — | |
| — |
Tax History
| Year | Property Taxes |
|---|---|
| 2021 | $4,616 |
Contact Agent
Nearby Similar Homes
Contact Agent
Listing Provided By
HomeSmart Realty Group


