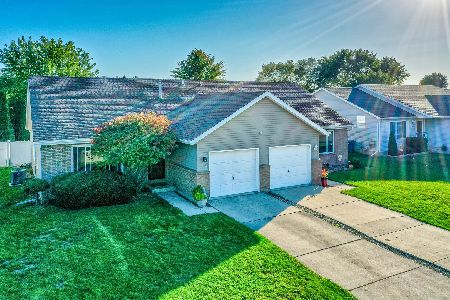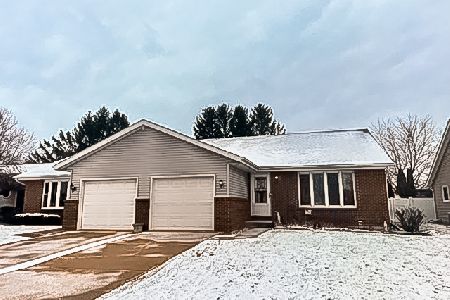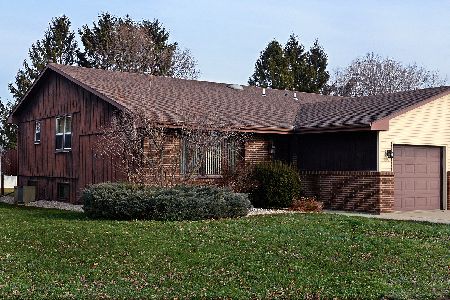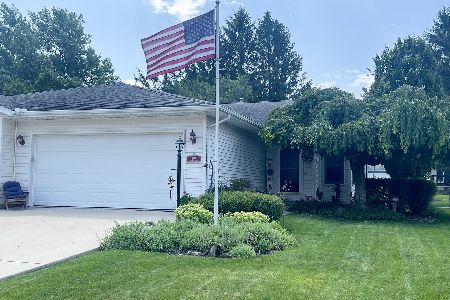811 Heather Lane, Ottawa, Illinois 61350
$125,000
|
Sold
|
|
| Status: | Closed |
| Sqft: | 1,259 |
| Cost/Sqft: | $103 |
| Beds: | 3 |
| Baths: | 2 |
| Year Built: | 1995 |
| Property Taxes: | $3,538 |
| Days On Market: | 6346 |
| Lot Size: | 0,00 |
Description
Move right into this well maintained 3 bedroom, 2 bath duplex with 1-car attached garage. Upper level has a 19x13ft. bedroom with private bath & large walk-in closet. Eat-in kitchen with oak cabinets. All appliances stay. Screened porch off Kitchen. All dimensions are approximate.
Property Specifics
| Condos/Townhomes | |
| — | |
| — | |
| 1995 | |
| None | |
| — | |
| No | |
| — |
| La Salle | |
| — | |
| 0 / — | |
| None | |
| Public | |
| Public Sewer | |
| 07012943 | |
| 22143450200000 |
Nearby Schools
| NAME: | DISTRICT: | DISTANCE: | |
|---|---|---|---|
|
Grade School
Mckinley Elementary School |
141 | — | |
|
Middle School
Shepherd Middle School |
141 | Not in DB | |
|
High School
Ottawa Township High School |
140 | Not in DB | |
Property History
| DATE: | EVENT: | PRICE: | SOURCE: |
|---|---|---|---|
| 17 Feb, 2009 | Sold | $125,000 | MRED MLS |
| 11 Feb, 2009 | Under contract | $130,000 | MRED MLS |
| — | Last price change | $137,000 | MRED MLS |
| 2 Sep, 2008 | Listed for sale | $137,000 | MRED MLS |
Room Specifics
Total Bedrooms: 3
Bedrooms Above Ground: 3
Bedrooms Below Ground: 0
Dimensions: —
Floor Type: Carpet
Dimensions: —
Floor Type: Carpet
Full Bathrooms: 2
Bathroom Amenities: —
Bathroom in Basement: 0
Rooms: —
Basement Description: Crawl
Other Specifics
| 1 | |
| Concrete Perimeter | |
| Concrete | |
| — | |
| — | |
| 39X140 | |
| — | |
| Yes | |
| — | |
| Range, Microwave, Refrigerator, Washer, Dryer | |
| Not in DB | |
| — | |
| — | |
| None | |
| — |
Tax History
| Year | Property Taxes |
|---|---|
| 2009 | $3,538 |
Contact Agent
Nearby Similar Homes
Contact Agent
Listing Provided By
Coldwell Banker The Real Estate Group







