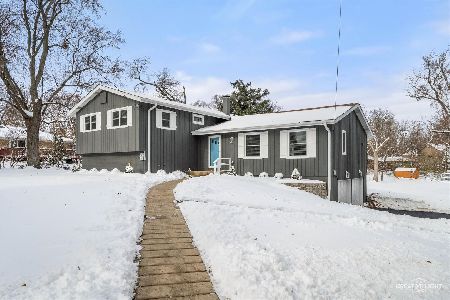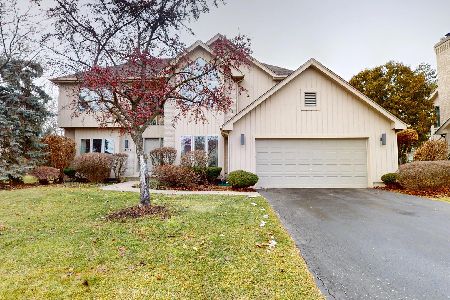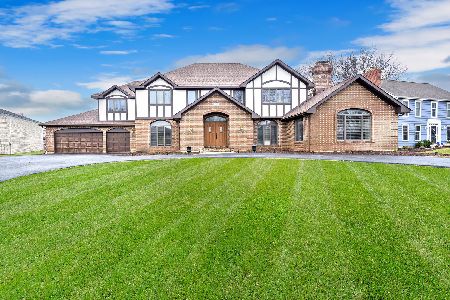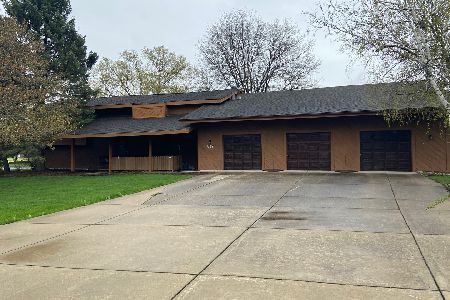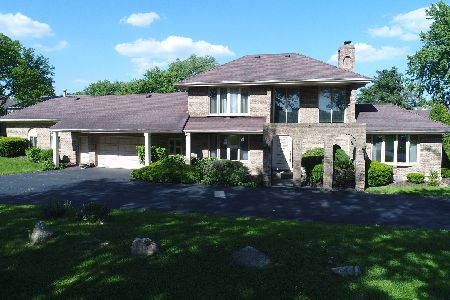809 Lakeside Drive, Downers Grove, Illinois 60516
$675,000
|
Sold
|
|
| Status: | Closed |
| Sqft: | 3,295 |
| Cost/Sqft: | $221 |
| Beds: | 5 |
| Baths: | 4 |
| Year Built: | 1978 |
| Property Taxes: | $11,294 |
| Days On Market: | 3861 |
| Lot Size: | 0,64 |
Description
Beautiful 5 bedroom, 3 bath home with attached heated 1,584 sq ft Hangar/Garage on .64 acre. Spacious living areas with scenic views of private runway! New roof, New Hi-efficient furnaces & AC equipment, New windows, New garage doors, New granite countertops, New skylight, New sump pump with battery back up and more. Hardwood floors, beautifully landscaped, open floor plan, 1st floor office, 2nd floor laundry, large deck and backyard for entertaining. Workshop with direct access to hangar. Basement with wet bar and rough plumbing for a full bathroom. Living area above hangar has spectacular views of runway, full bath, separate HVAC, could be used as In-law arrangement, guest quarters, kids area, office, bedrooms, media room, etc. Very friendly neighborhood with many events, easter egg hunt, movies and music in the park, halloween party for the kids, family picnic and more. Parks, lakes and walking trails in Forest Preserve. Top ranked schools! Not just a home but a lifestyle!
Property Specifics
| Single Family | |
| — | |
| — | |
| 1978 | |
| Full | |
| — | |
| No | |
| 0.64 |
| Du Page | |
| Brookeridge | |
| 250 / Annual | |
| None | |
| Lake Michigan | |
| Public Sewer | |
| 08962644 | |
| 0932313003 |
Nearby Schools
| NAME: | DISTRICT: | DISTANCE: | |
|---|---|---|---|
|
Grade School
Prairieview Elementary School |
66 | — | |
|
Middle School
Lakeview Junior High School |
66 | Not in DB | |
|
High School
South High School |
99 | Not in DB | |
Property History
| DATE: | EVENT: | PRICE: | SOURCE: |
|---|---|---|---|
| 22 Dec, 2015 | Sold | $675,000 | MRED MLS |
| 16 Oct, 2015 | Under contract | $729,000 | MRED MLS |
| — | Last price change | $749,000 | MRED MLS |
| 23 Jun, 2015 | Listed for sale | $749,000 | MRED MLS |
Room Specifics
Total Bedrooms: 5
Bedrooms Above Ground: 5
Bedrooms Below Ground: 0
Dimensions: —
Floor Type: Hardwood
Dimensions: —
Floor Type: Hardwood
Dimensions: —
Floor Type: Carpet
Dimensions: —
Floor Type: —
Full Bathrooms: 4
Bathroom Amenities: —
Bathroom in Basement: 0
Rooms: Bedroom 5,Office,Play Room,Recreation Room
Basement Description: Partially Finished,Bathroom Rough-In
Other Specifics
| 10 | |
| Concrete Perimeter | |
| Asphalt | |
| Balcony, Deck, Patio, Brick Paver Patio | |
| — | |
| 27934 | |
| Pull Down Stair | |
| Full | |
| Skylight(s), Hardwood Floors, Second Floor Laundry | |
| Double Oven, Microwave, Dishwasher, Refrigerator, Washer, Dryer, Disposal | |
| Not in DB | |
| Street Paved | |
| — | |
| — | |
| Wood Burning, Gas Starter, Heatilator |
Tax History
| Year | Property Taxes |
|---|---|
| 2015 | $11,294 |
Contact Agent
Nearby Similar Homes
Nearby Sold Comparables
Contact Agent
Listing Provided By
Hangar Homes Realty, LLC



